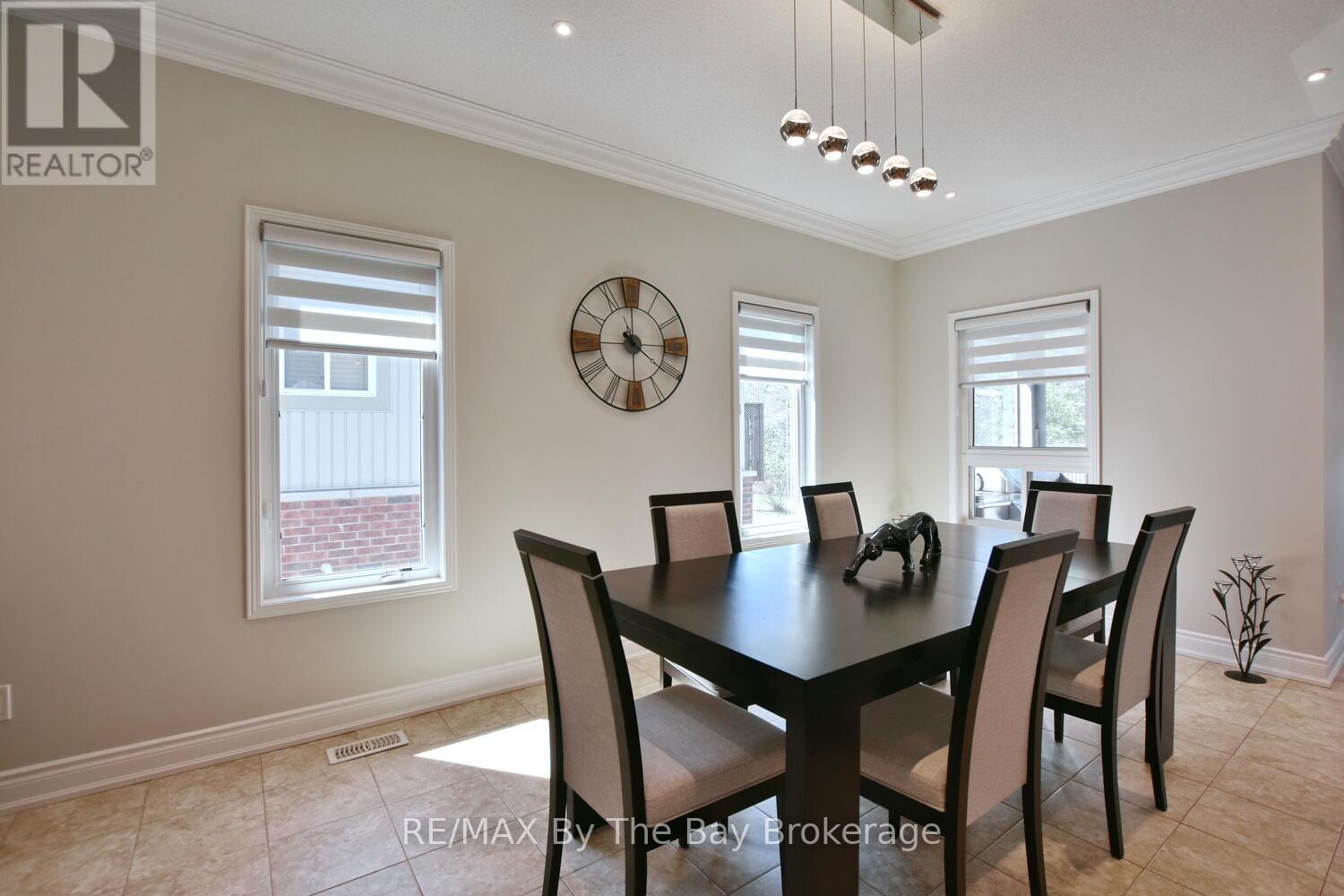LOADING
$949,900
Exceptionally Well-Maintained Bungalow with Walk-Out Basement & Modern Upgrades. This beautifully cared-for home offers outstanding curb appeal with an interlocking stone walkway, elegant stone steps, and a glass-enclosed front entrance. Step inside to a spacious front foyer and an impressive main level featuring hardwood floors, pot lights, crown moulding, and 9-foot ceilings.The bright and airy living room is enhanced by soaring vaulted ceilings, oversized windows with electric blinds, and an open-concept design that flows into the modern kitchen. Enjoy entertaining in the stylish kitchen, complete with a centre island, quartz countertops, large pantry, and a walkout to a generous west-facing deck. The main floor also features a large primary suite with a full ensuite including a corner soaker tub and separate glass shower, a convenient main floor laundry room, and direct access to the double garage. Downstairs, the fully finished walk-out basement offers fantastic in-law or guest potential with a full second kitchen, expansive rec room, two additional bedrooms, and a 3-piece bathroom with a large walk-in shower. Walk out to a concrete patio and enjoy the peaceful, landscaped backyard.Recent updates provide peace of mind: attic insulation top-up (2022), new shingles (2023), insulated garage doors (2021), hot water heater (2024), water softener (2021), and air conditioner (2022). This move-in-ready home offers both luxury and long-term value. (id:13139)
Property Details
| MLS® Number | S12112018 |
| Property Type | Single Family |
| Community Name | Wasaga Beach |
| Features | In-law Suite |
| ParkingSpaceTotal | 6 |
Building
| BathroomTotal | 3 |
| BedroomsAboveGround | 3 |
| BedroomsBelowGround | 2 |
| BedroomsTotal | 5 |
| Age | 16 To 30 Years |
| Appliances | Garage Door Opener Remote(s), Central Vacuum, Dishwasher, Dryer, Garage Door Opener, Stove, Washer, Water Softener, Refrigerator |
| ArchitecturalStyle | Raised Bungalow |
| BasementDevelopment | Finished |
| BasementFeatures | Apartment In Basement, Walk Out |
| BasementType | N/a (finished) |
| ConstructionStyleAttachment | Detached |
| CoolingType | Central Air Conditioning |
| ExteriorFinish | Brick, Vinyl Siding |
| FoundationType | Block |
| HeatingFuel | Natural Gas |
| HeatingType | Forced Air |
| StoriesTotal | 1 |
| SizeInterior | 1500 - 2000 Sqft |
| Type | House |
| UtilityWater | Municipal Water |
Parking
| Attached Garage | |
| Garage |
Land
| Acreage | No |
| Sewer | Sanitary Sewer |
| SizeDepth | 147 Ft ,7 In |
| SizeFrontage | 61 Ft |
| SizeIrregular | 61 X 147.6 Ft |
| SizeTotalText | 61 X 147.6 Ft |
| ZoningDescription | R1 |
Rooms
| Level | Type | Length | Width | Dimensions |
|---|---|---|---|---|
| Basement | Bedroom 5 | 3.58 m | 3.44 m | 3.58 m x 3.44 m |
| Basement | Recreational, Games Room | 5.03 m | 7.2 m | 5.03 m x 7.2 m |
| Basement | Kitchen | 4.3 m | 4.8 m | 4.3 m x 4.8 m |
| Basement | Bedroom 4 | 4.05 m | 3.25 m | 4.05 m x 3.25 m |
| Main Level | Dining Room | 3.28 m | 5.1 m | 3.28 m x 5.1 m |
| Main Level | Living Room | 6.98 m | 3.69 m | 6.98 m x 3.69 m |
| Main Level | Other | 3.33 m | 1.9 m | 3.33 m x 1.9 m |
| Main Level | Kitchen | 4.21 m | 3.6 m | 4.21 m x 3.6 m |
| Main Level | Eating Area | 3.04 m | 2.32 m | 3.04 m x 2.32 m |
| Main Level | Primary Bedroom | 3.59 m | 4.67 m | 3.59 m x 4.67 m |
| Main Level | Bedroom 2 | 2.93 m | 3.3 m | 2.93 m x 3.3 m |
| Main Level | Bedroom 3 | 2.93 m | 3 m | 2.93 m x 3 m |
| Main Level | Laundry Room | 2.51 m | 1.74 m | 2.51 m x 1.74 m |
https://www.realtor.ca/real-estate/28233645/108-royal-beech-drive-wasaga-beach-wasaga-beach
Interested?
Contact us for more information
No Favourites Found

The trademarks REALTOR®, REALTORS®, and the REALTOR® logo are controlled by The Canadian Real Estate Association (CREA) and identify real estate professionals who are members of CREA. The trademarks MLS®, Multiple Listing Service® and the associated logos are owned by The Canadian Real Estate Association (CREA) and identify the quality of services provided by real estate professionals who are members of CREA. The trademark DDF® is owned by The Canadian Real Estate Association (CREA) and identifies CREA's Data Distribution Facility (DDF®)
April 30 2025 03:20:02
Muskoka Haliburton Orillia – The Lakelands Association of REALTORS®
RE/MAX By The Bay Brokerage











































