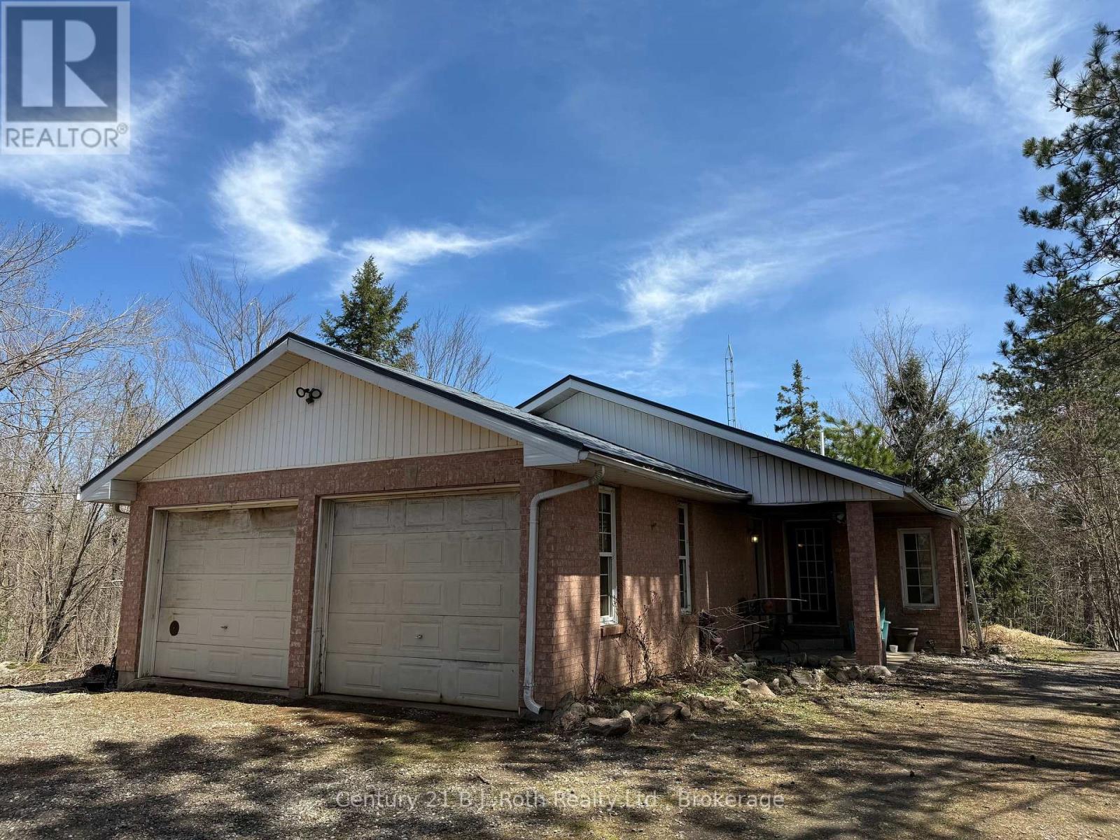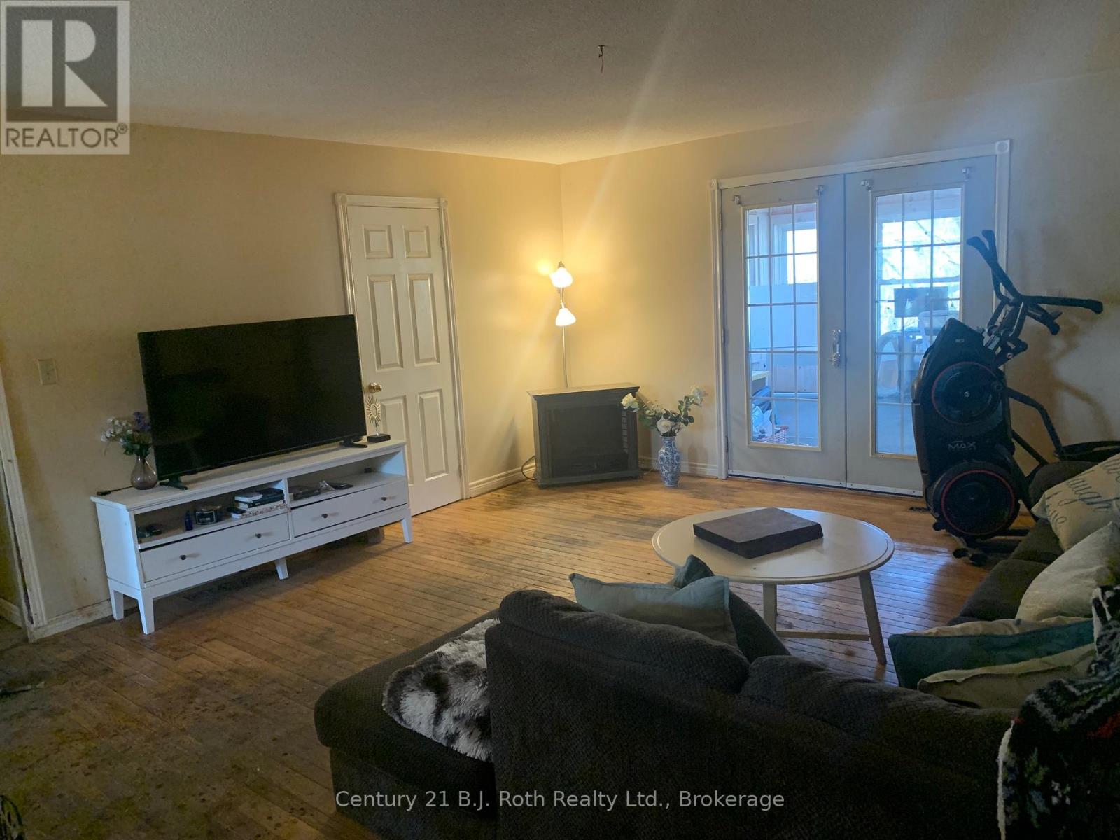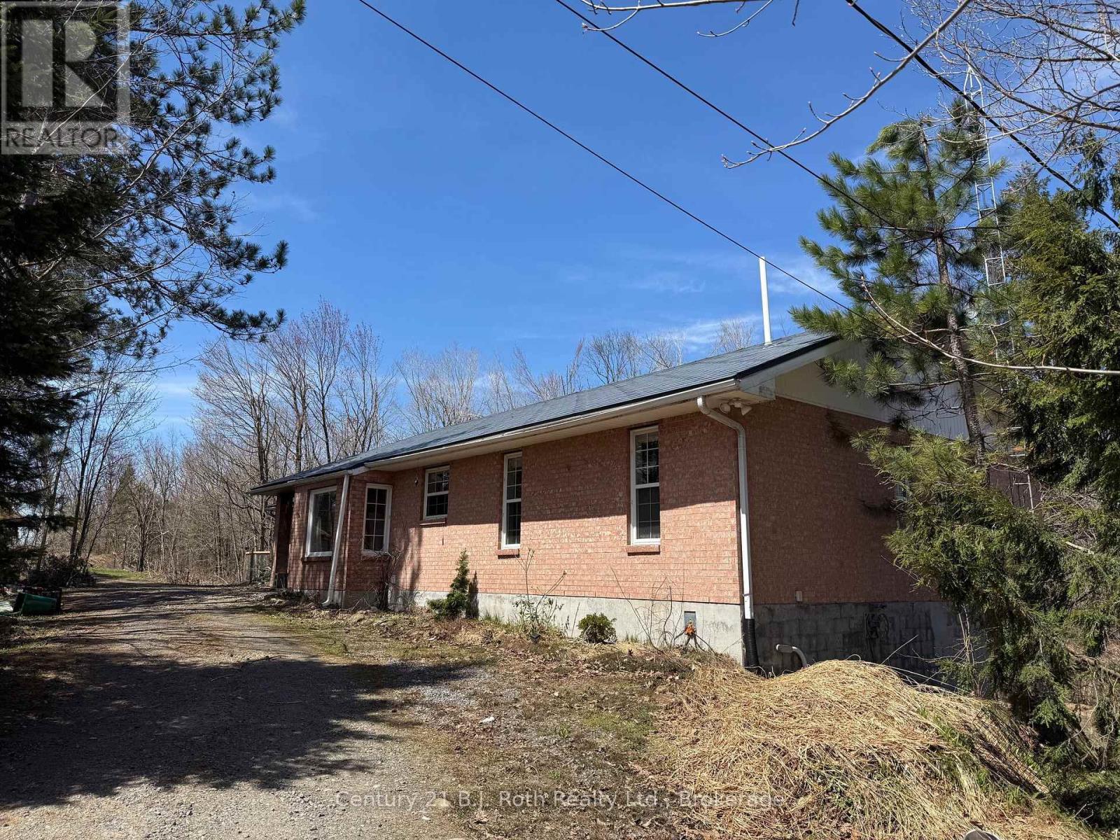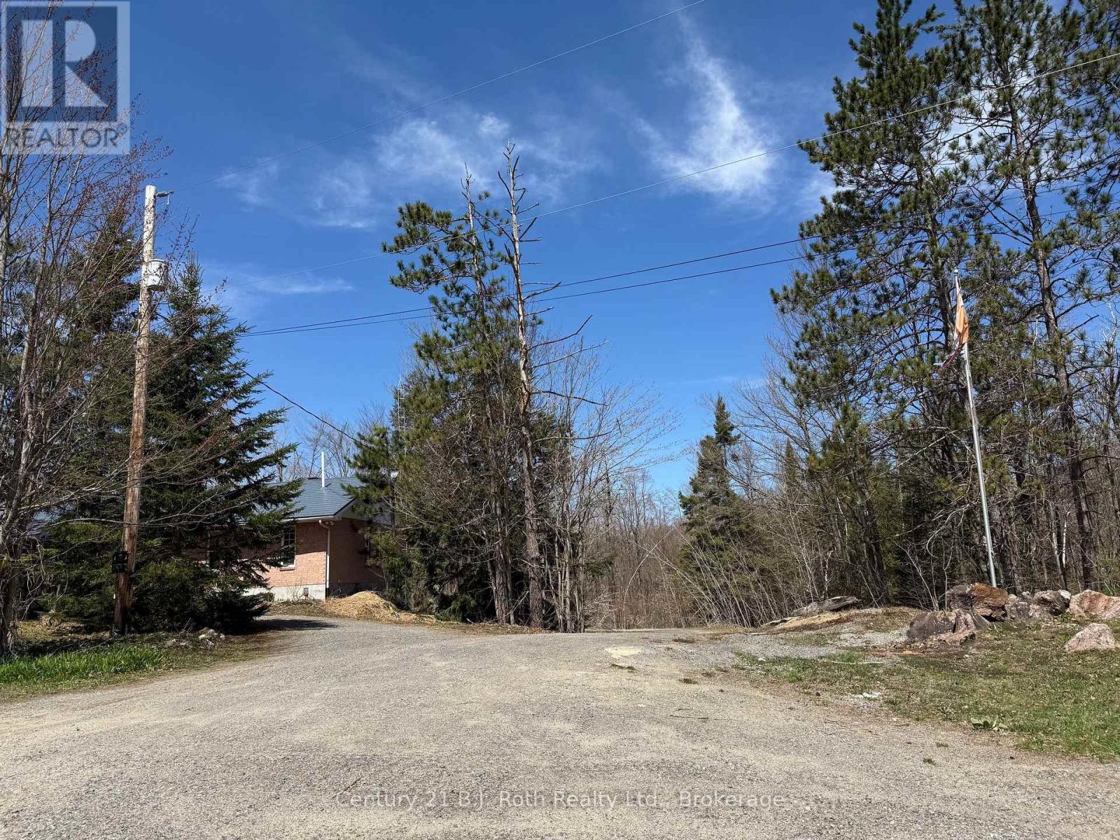LOADING
$575,000
Attention Renovators and Investors! This solid brick bungalow sits on a generous 3.2-acre lot and is brimming with potential. With over 1,300 sq ft on the main level, the home features an open-concept layout combining the living room, dining room, and breakfast area, perfect for entertaining or family living. A set of French doors leads from the living room into a spacious 3-season sunroom, offering a peaceful retreat with views of the surrounding property. The primary bedroom includes a private 2-piece ensuite, while an oversized attached 2-car garage (24.5' x 30') provides direct access into the mudroom for added convenience. Downstairs, the partially finished 1,310 sq ft basement includes a cozy propane stove and laundry room, with plenty of space and potential to create a 2-bedroom in-law suite. This property needs some TLC, but the bones are solid, and the possibilities are endless. Don't miss this opportunity book your showing today! Bring an offer. (id:13139)
Property Details
| MLS® Number | X12101912 |
| Property Type | Single Family |
| Community Name | Ryde |
| EquipmentType | Propane Tank |
| ParkingSpaceTotal | 10 |
| RentalEquipmentType | Propane Tank |
Building
| BathroomTotal | 3 |
| BedroomsAboveGround | 2 |
| BedroomsTotal | 2 |
| Appliances | Water Heater, Water Purifier, Water Softener, Water Treatment, Window Coverings |
| ArchitecturalStyle | Bungalow |
| BasementDevelopment | Partially Finished |
| BasementType | N/a (partially Finished) |
| ConstructionStyleAttachment | Detached |
| CoolingType | Central Air Conditioning |
| ExteriorFinish | Brick |
| FireplacePresent | Yes |
| FireplaceTotal | 1 |
| FoundationType | Concrete |
| HalfBathTotal | 1 |
| HeatingFuel | Propane |
| HeatingType | Forced Air |
| StoriesTotal | 1 |
| SizeInterior | 1100 - 1500 Sqft |
| Type | House |
Parking
| Attached Garage | |
| Garage |
Land
| Acreage | Yes |
| Sewer | Septic System |
| SizeDepth | 350 Ft |
| SizeFrontage | 400 Ft |
| SizeIrregular | 400 X 350 Ft |
| SizeTotalText | 400 X 350 Ft|2 - 4.99 Acres |
| ZoningDescription | Rr-5 |
Rooms
| Level | Type | Length | Width | Dimensions |
|---|---|---|---|---|
| Basement | Family Room | 6.4 m | 5.79 m | 6.4 m x 5.79 m |
| Basement | Other | 4.57 m | 3.35 m | 4.57 m x 3.35 m |
| Basement | Other | 3.2 m | 2.9 m | 3.2 m x 2.9 m |
| Basement | Laundry Room | 4.72 m | 2.59 m | 4.72 m x 2.59 m |
| Ground Level | Living Room | 6.01 m | 4.57 m | 6.01 m x 4.57 m |
| Ground Level | Sunroom | 5.47 m | 4.27 m | 5.47 m x 4.27 m |
| Ground Level | Kitchen | 3.05 m | 3.66 m | 3.05 m x 3.66 m |
| Ground Level | Eating Area | 4.57 m | 3.35 m | 4.57 m x 3.35 m |
| Ground Level | Bedroom | 4.57 m | 3.96 m | 4.57 m x 3.96 m |
| Ground Level | Bedroom 2 | 3.2 m | 2.44 m | 3.2 m x 2.44 m |
| Ground Level | Mud Room | 2.43 m | 1.5 m | 2.43 m x 1.5 m |
https://www.realtor.ca/real-estate/28210538/1087-merkley-road-gravenhurst-ryde-ryde
Interested?
Contact us for more information
No Favourites Found

The trademarks REALTOR®, REALTORS®, and the REALTOR® logo are controlled by The Canadian Real Estate Association (CREA) and identify real estate professionals who are members of CREA. The trademarks MLS®, Multiple Listing Service® and the associated logos are owned by The Canadian Real Estate Association (CREA) and identify the quality of services provided by real estate professionals who are members of CREA. The trademark DDF® is owned by The Canadian Real Estate Association (CREA) and identifies CREA's Data Distribution Facility (DDF®)
May 22 2025 12:28:56
Muskoka Haliburton Orillia – The Lakelands Association of REALTORS®
Century 21 B.j. Roth Realty Ltd.













































