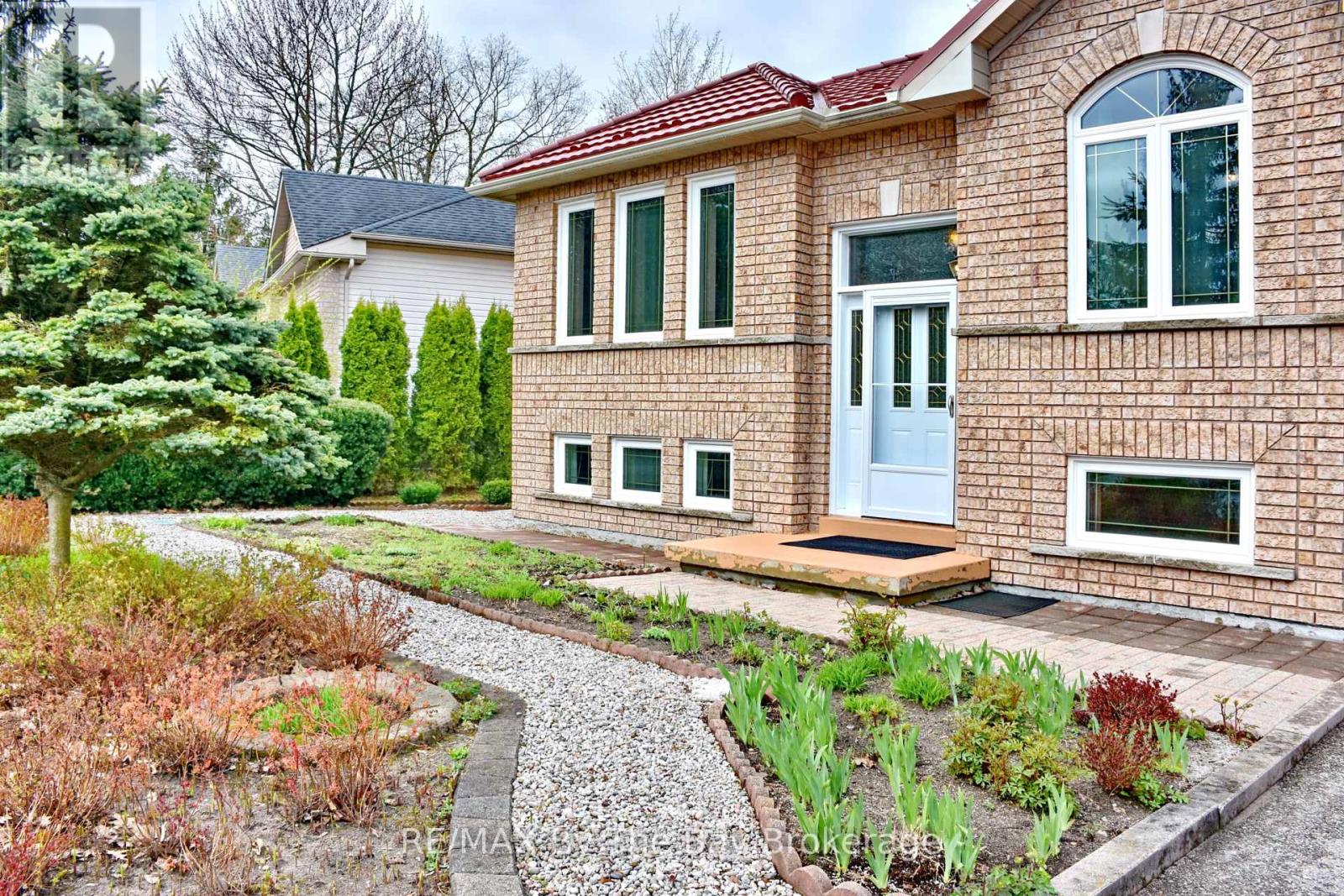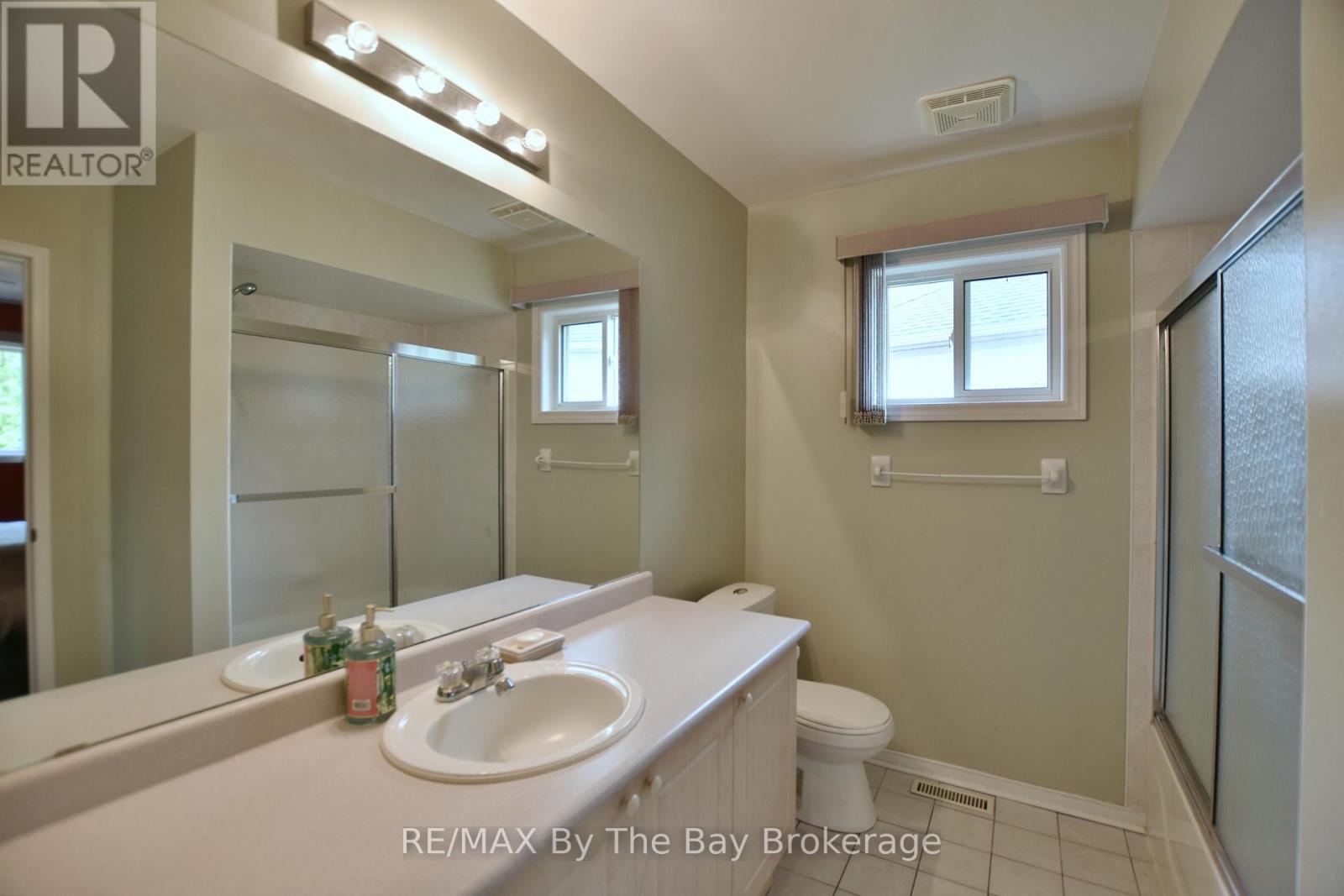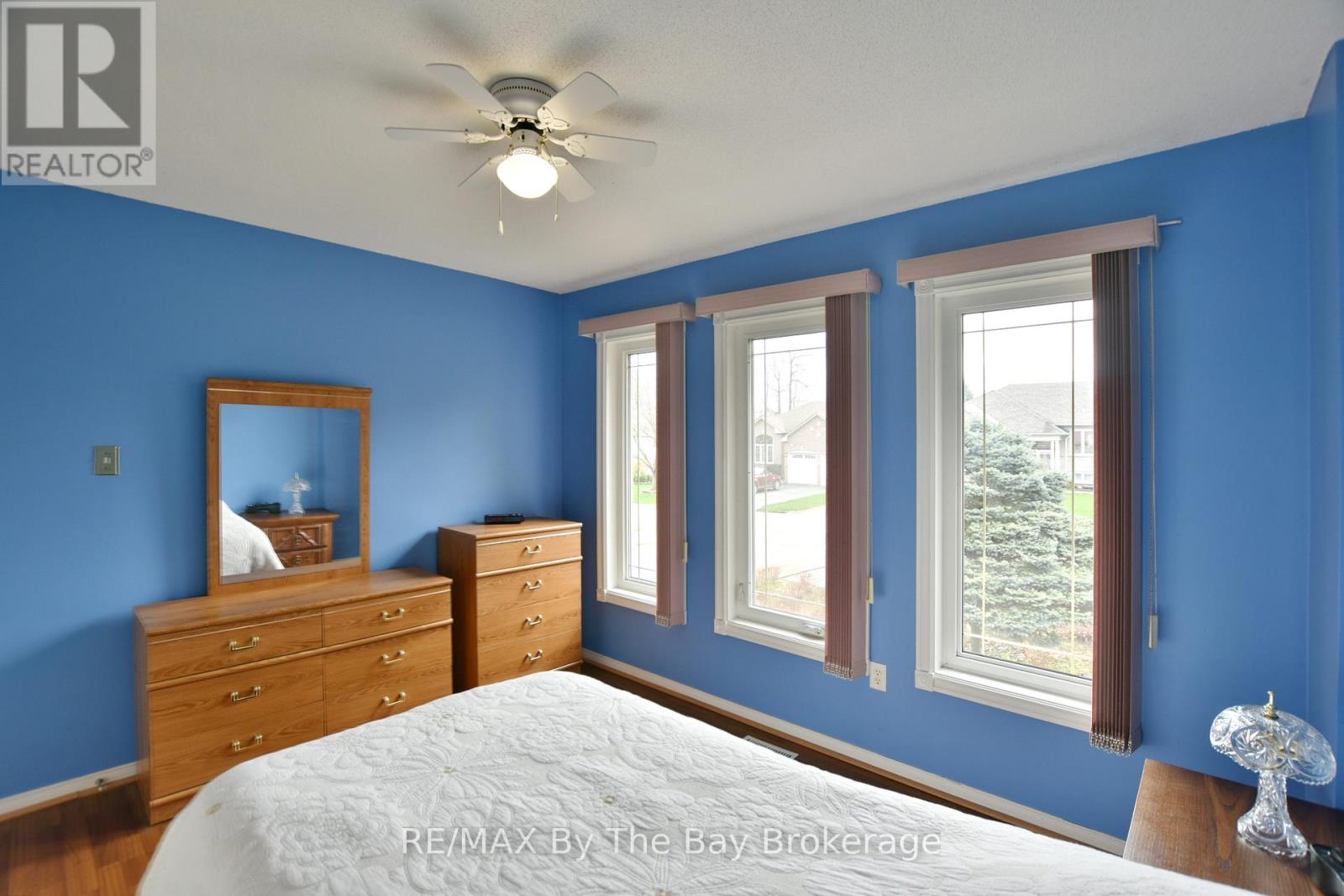LOADING
$699,000
Welcome to this beautifully updated 3-bedroom, 2-bathroom home nestled on a quiet, mature street just minutes from schools, shopping, and the stunning shores of Georgian Bay. This charming property boasts numerous upgrades, including windows, doors, roof, and moreoffering modern comfort and peace of mind. The open-concept main floor features a stylish peninsula kitchen that seamlessly flows into the living and dining areas, all finished with durable ceramic flooring. Patio doors lead to a spacious deck with outdoor gas barbecue hookup and a private backyard with beautifully landscaped, low-maintenance gardens ideal for relaxing or entertaining. The fully finished basement adds valuable living space with a large rec room warmed by a cozy gas fireplace, an additional bedroom, and a full 4-piece bath with jacuzzi tub, perfect for guests or extended family. A double attached garage completes the package, making this move-in ready home an ideal blend of comfort, convenience, and location (id:13139)
Property Details
| MLS® Number | S12127349 |
| Property Type | Single Family |
| Community Name | Wasaga Beach |
| AmenitiesNearBy | Beach, Place Of Worship, Park, Public Transit |
| CommunityFeatures | School Bus |
| EquipmentType | None |
| Features | Wooded Area, Irregular Lot Size, Flat Site, Level, Sump Pump |
| ParkingSpaceTotal | 8 |
| RentalEquipmentType | None |
| Structure | Deck |
Building
| BathroomTotal | 2 |
| BedroomsAboveGround | 2 |
| BedroomsBelowGround | 1 |
| BedroomsTotal | 3 |
| Age | 16 To 30 Years |
| Amenities | Fireplace(s) |
| Appliances | Garage Door Opener Remote(s), Central Vacuum, Water Heater, Water Softener, Dishwasher, Dryer, Stove, Washer, Refrigerator |
| ArchitecturalStyle | Raised Bungalow |
| BasementDevelopment | Partially Finished |
| BasementType | N/a (partially Finished) |
| ConstructionStyleAttachment | Detached |
| CoolingType | Central Air Conditioning |
| ExteriorFinish | Brick Facing, Vinyl Siding |
| FireplacePresent | Yes |
| FireplaceTotal | 1 |
| FoundationType | Poured Concrete |
| HeatingFuel | Natural Gas |
| HeatingType | Forced Air |
| StoriesTotal | 1 |
| SizeInterior | 700 - 1100 Sqft |
| Type | House |
| UtilityWater | Municipal Water |
Parking
| Attached Garage | |
| Garage |
Land
| Acreage | No |
| LandAmenities | Beach, Place Of Worship, Park, Public Transit |
| LandscapeFeatures | Landscaped |
| Sewer | Sanitary Sewer |
| SizeDepth | 114 Ft ,9 In |
| SizeFrontage | 74 Ft ,8 In |
| SizeIrregular | 74.7 X 114.8 Ft ; 74.73 Ft X 121.21 Ft X 48.67 Ft |
| SizeTotalText | 74.7 X 114.8 Ft ; 74.73 Ft X 121.21 Ft X 48.67 Ft |
| ZoningDescription | R1 |
Rooms
| Level | Type | Length | Width | Dimensions |
|---|---|---|---|---|
| Lower Level | Other | 3.048 m | 2.316 m | 3.048 m x 2.316 m |
| Lower Level | Bedroom 3 | 3.9624 m | 3.3528 m | 3.9624 m x 3.3528 m |
| Lower Level | Recreational, Games Room | 6.2788 m | 4.572 m | 6.2788 m x 4.572 m |
| Lower Level | Bathroom | Measurements not available | ||
| Main Level | Dining Room | 3.535 m | 2.4688 m | 3.535 m x 2.4688 m |
| Main Level | Foyer | 2.011 m | 1.219 m | 2.011 m x 1.219 m |
| Main Level | Kitchen | 3.352 m | 3.048 m | 3.352 m x 3.048 m |
| Main Level | Bedroom 2 | 3.6576 m | 3.048 m | 3.6576 m x 3.048 m |
| Main Level | Primary Bedroom | 3.8405 m | 3.6576 m | 3.8405 m x 3.6576 m |
| Main Level | Bathroom | Measurements not available | ||
| Main Level | Living Room | 4.145 m | 2.92 m | 4.145 m x 2.92 m |
Utilities
| Cable | Available |
| Sewer | Installed |
https://www.realtor.ca/real-estate/28266551/109-silver-birch-avenue-wasaga-beach-wasaga-beach
Interested?
Contact us for more information
No Favourites Found

The trademarks REALTOR®, REALTORS®, and the REALTOR® logo are controlled by The Canadian Real Estate Association (CREA) and identify real estate professionals who are members of CREA. The trademarks MLS®, Multiple Listing Service® and the associated logos are owned by The Canadian Real Estate Association (CREA) and identify the quality of services provided by real estate professionals who are members of CREA. The trademark DDF® is owned by The Canadian Real Estate Association (CREA) and identifies CREA's Data Distribution Facility (DDF®)
May 08 2025 12:27:24
Muskoka Haliburton Orillia – The Lakelands Association of REALTORS®
RE/MAX By The Bay Brokerage














































