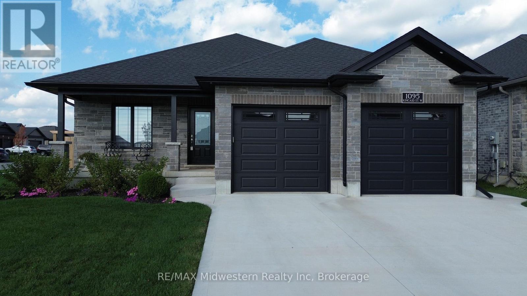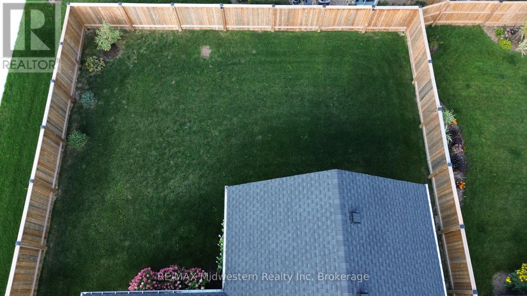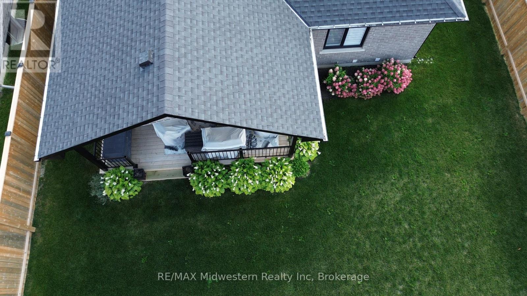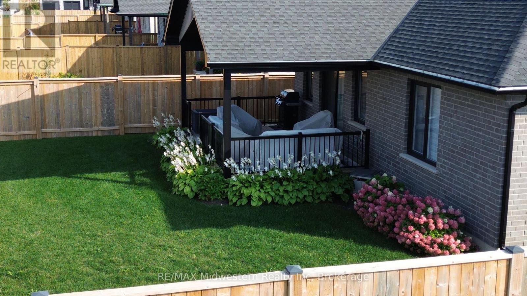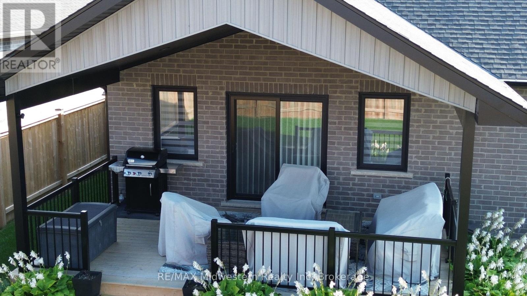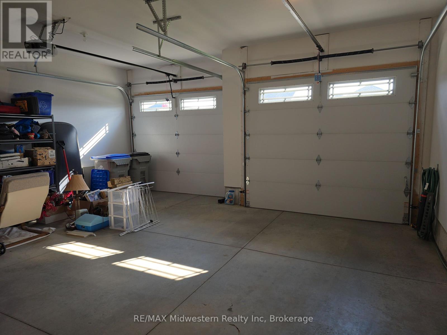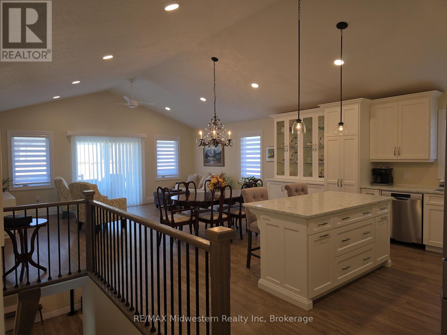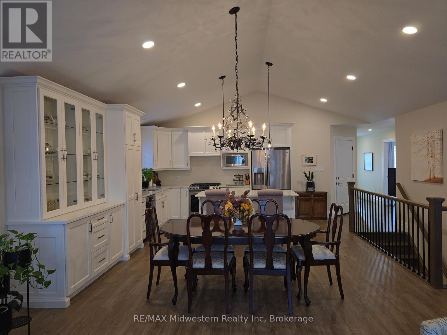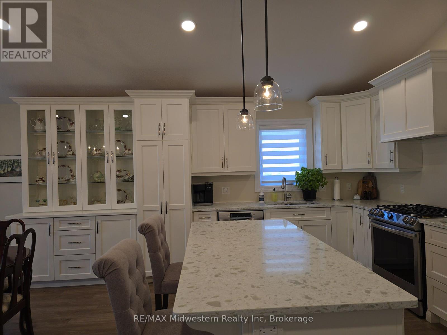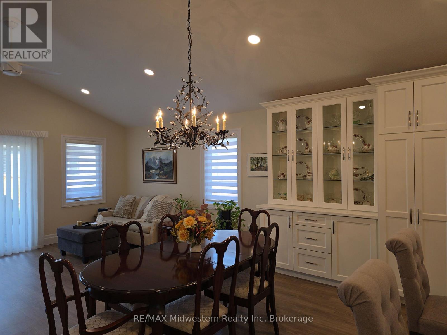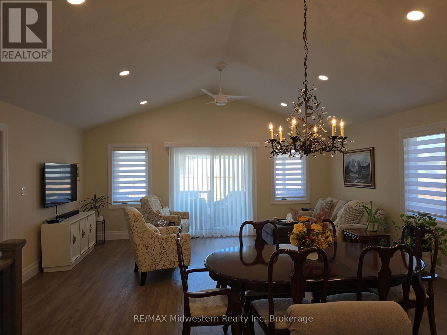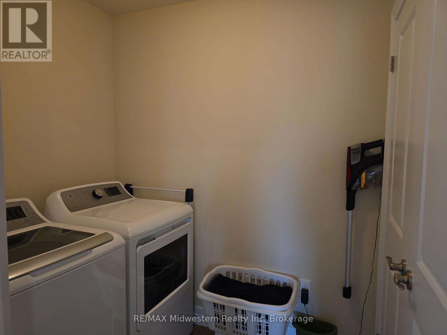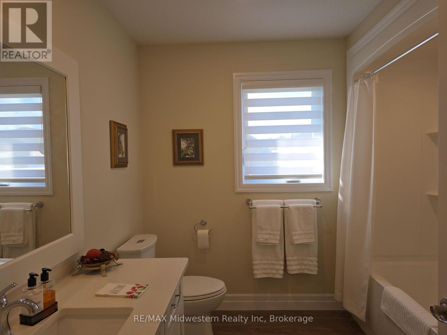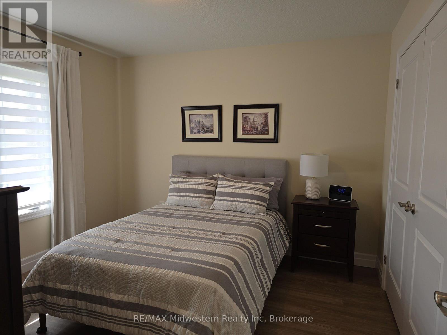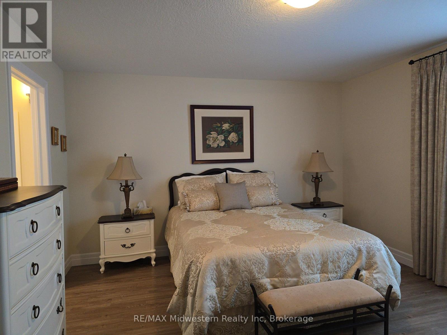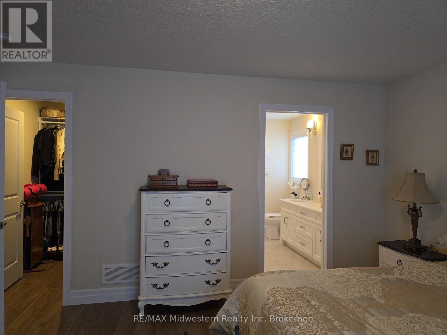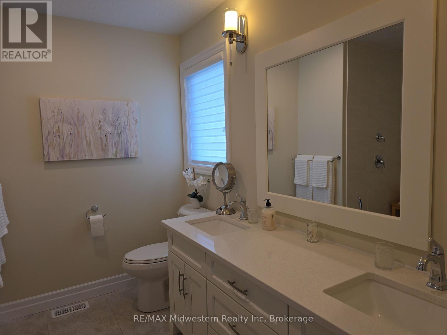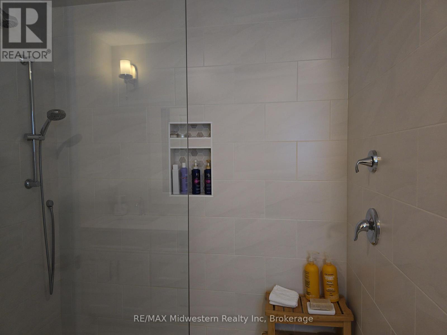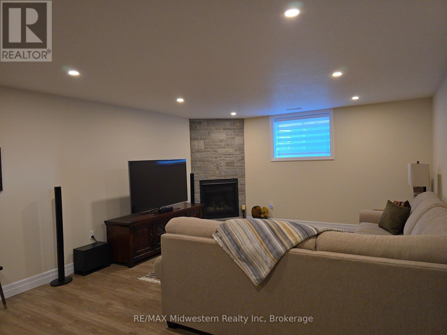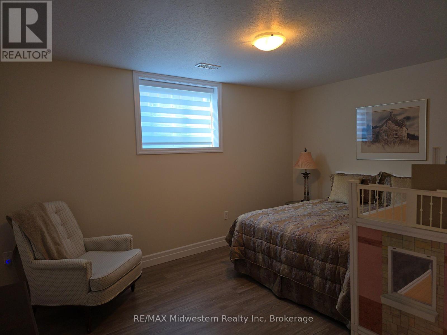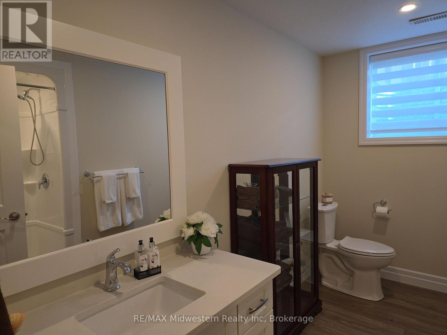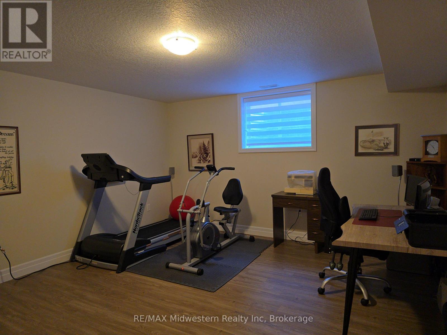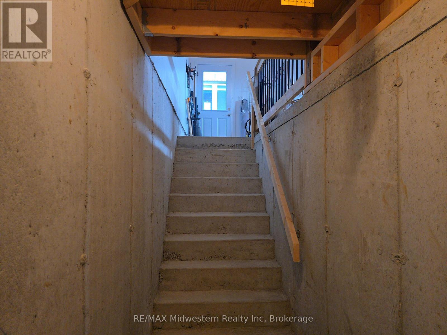LOADING
$899,900
Welcome to this stunning 2+2 bedroom home, built in 2021, and nestled on a spacious corner lot with full fencing, offering abundant privacy. The modern kitchen boasts sleek finishes and is complemented by a full dinette areaideal for family meals or casual dining. Enjoy the convenience of main floor laundry, and the master ensuite, complete with a luxurious tiled shower, serves as a private retreat. Step outside to a fully covered back deck, the perfect spot to relax with your morning coffee while enjoying the peace and quiet. The oversized double-car garage provides ample space, with a convenient basement walk-up for easy access. This home seamlessly blends comfort, functionality, and privacy in one perfect package! (id:13139)
Property Details
| MLS® Number | X12404053 |
| Property Type | Single Family |
| Community Name | Elma |
| EquipmentType | Water Heater, Water Heater - Tankless |
| Features | Sump Pump |
| ParkingSpaceTotal | 4 |
| RentalEquipmentType | Water Heater, Water Heater - Tankless |
Building
| BathroomTotal | 3 |
| BedroomsAboveGround | 4 |
| BedroomsTotal | 4 |
| Age | 0 To 5 Years |
| Amenities | Fireplace(s) |
| Appliances | Garage Door Opener Remote(s) |
| ArchitecturalStyle | Bungalow |
| BasementDevelopment | Partially Finished |
| BasementFeatures | Separate Entrance |
| BasementType | N/a (partially Finished), N/a |
| ConstructionStyleAttachment | Detached |
| CoolingType | Central Air Conditioning, Air Exchanger |
| ExteriorFinish | Stone, Brick |
| FireplacePresent | Yes |
| FireplaceTotal | 1 |
| FoundationType | Poured Concrete |
| HeatingFuel | Natural Gas |
| HeatingType | Forced Air |
| StoriesTotal | 1 |
| SizeInterior | 1100 - 1500 Sqft |
| Type | House |
| UtilityWater | Municipal Water |
Parking
| Attached Garage | |
| Garage |
Land
| Acreage | No |
| Sewer | Sanitary Sewer |
| SizeDepth | 122 Ft ,9 In |
| SizeFrontage | 59 Ft ,7 In |
| SizeIrregular | 59.6 X 122.8 Ft ; Shorter On Winchester Side |
| SizeTotalText | 59.6 X 122.8 Ft ; Shorter On Winchester Side |
| ZoningDescription | Rr |
Rooms
| Level | Type | Length | Width | Dimensions |
|---|---|---|---|---|
| Basement | Recreational, Games Room | 4.55 m | 6.88 m | 4.55 m x 6.88 m |
| Basement | Bedroom 3 | 4.39 m | 3.35 m | 4.39 m x 3.35 m |
| Basement | Bedroom 4 | 4.47 m | 3.91 m | 4.47 m x 3.91 m |
| Main Level | Kitchen | 2.9 m | 4.78 m | 2.9 m x 4.78 m |
| Main Level | Living Room | 6.2 m | 5.79 m | 6.2 m x 5.79 m |
| Main Level | Bedroom | 4.24 m | 4.55 m | 4.24 m x 4.55 m |
| Main Level | Bedroom 2 | 3.38 m | 3.3 m | 3.38 m x 3.3 m |
| Main Level | Laundry Room | 1.57 m | 2.03 m | 1.57 m x 2.03 m |
https://www.realtor.ca/real-estate/28863198/1095-kincaid-street-w-north-perth-elma-elma
Interested?
Contact us for more information
No Favourites Found

The trademarks REALTOR®, REALTORS®, and the REALTOR® logo are controlled by The Canadian Real Estate Association (CREA) and identify real estate professionals who are members of CREA. The trademarks MLS®, Multiple Listing Service® and the associated logos are owned by The Canadian Real Estate Association (CREA) and identify the quality of services provided by real estate professionals who are members of CREA. The trademark DDF® is owned by The Canadian Real Estate Association (CREA) and identifies CREA's Data Distribution Facility (DDF®)
October 23 2025 12:49:31
Muskoka Haliburton Orillia – The Lakelands Association of REALTORS®
RE/MAX Midwestern Realty Inc

