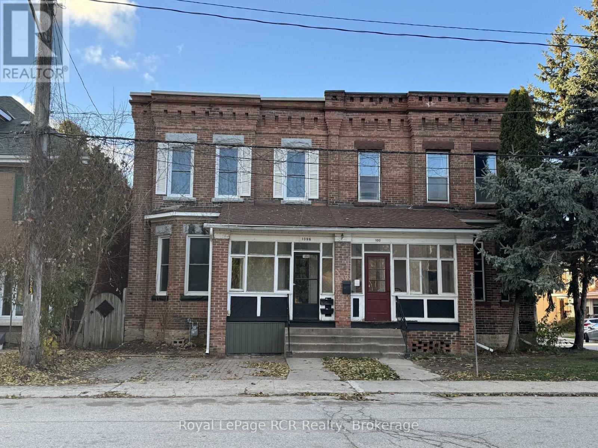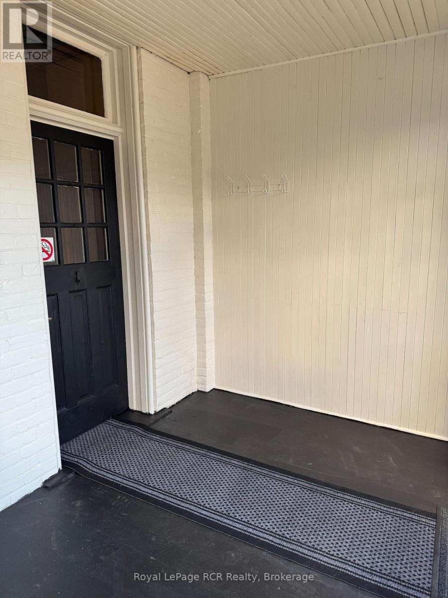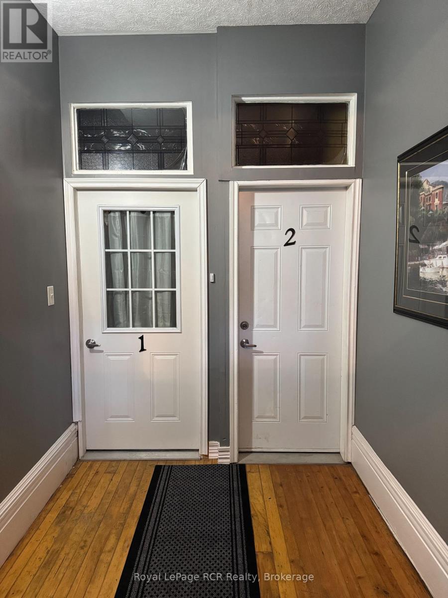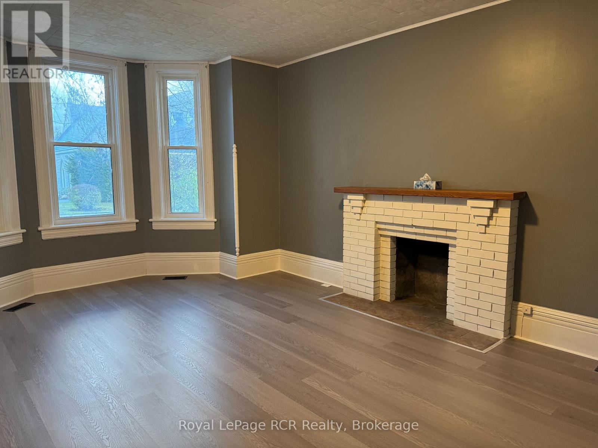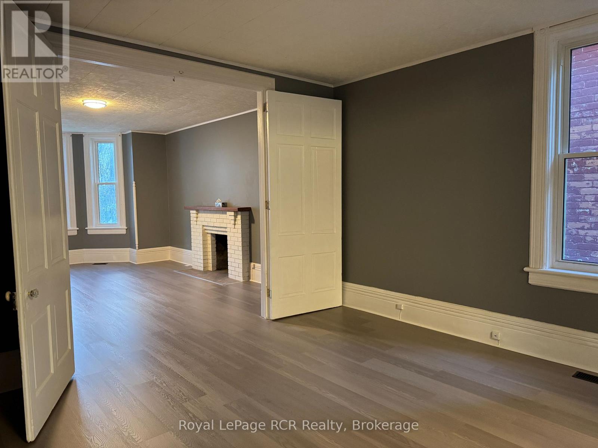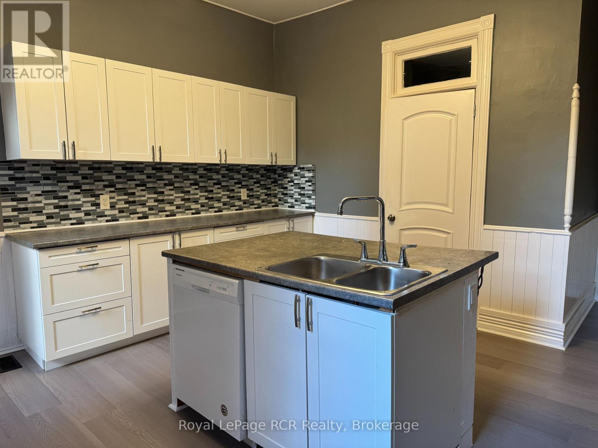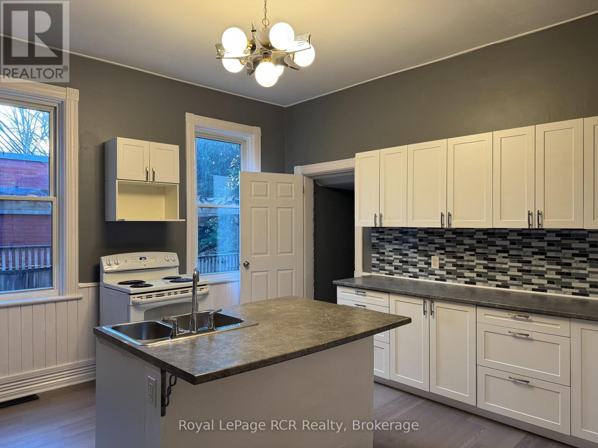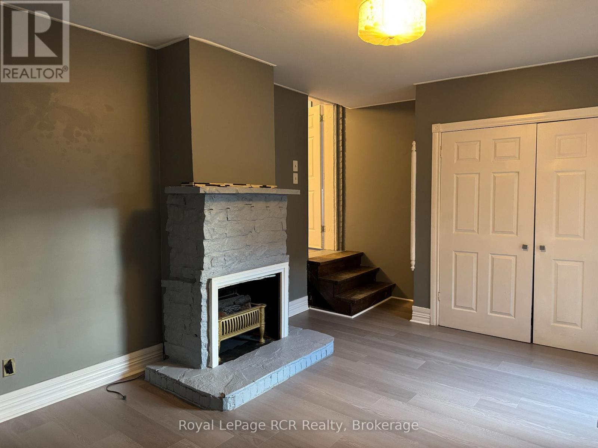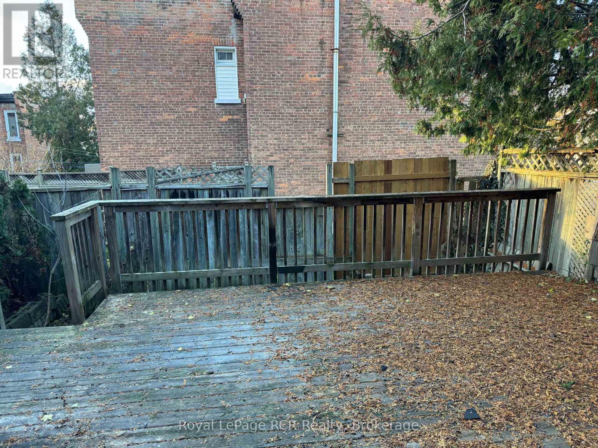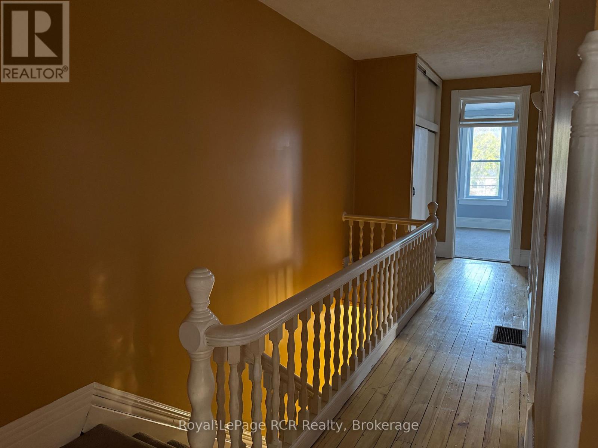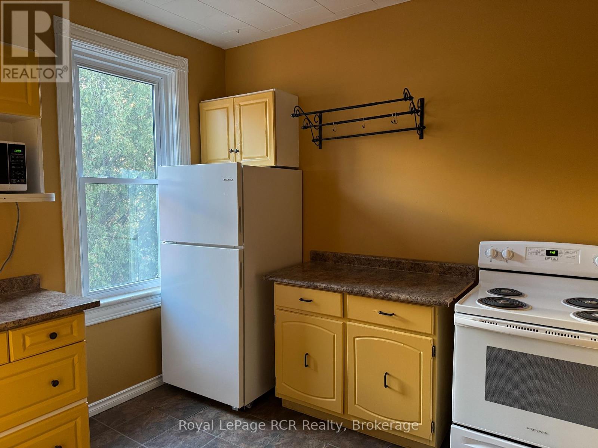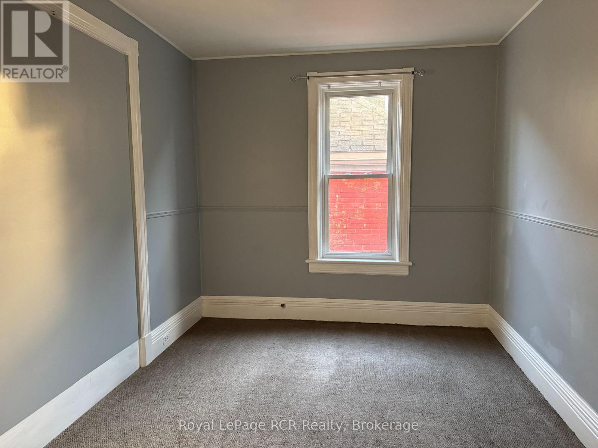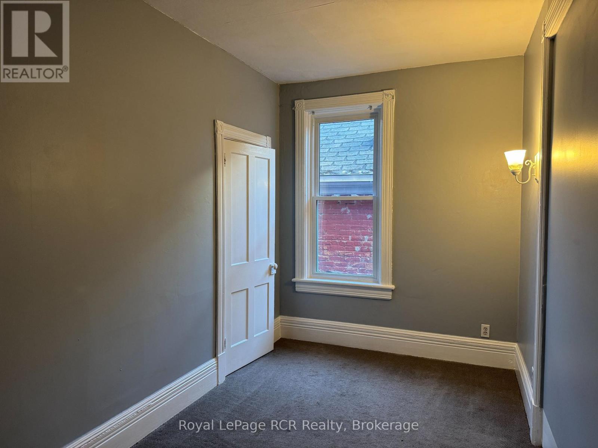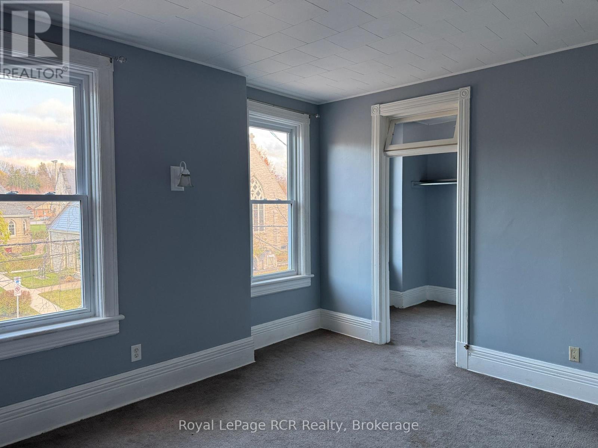LOADING
$374,900
Discover the charm and versatility of this 2-storey brick semi detached century home. This property has two self-contained apartment dwellings. It's a rare setup that works for just about anything-live in one unit and rent the other, welcome extended family, or add a fantastic property to your investment portfolio.Each apartment offers its own entrance off the sunny enclosed porch. The units have bright and functional living spaces, full kitchens, and baths. The classic century-home character shines through with solid construction and generous room sizes. Located near recreation options, and the conveniences of downtown, the setting makes life easy and appealing for both homeowners and tenants. New roof - Fall 2025Furnace - 2023Flooring and updates in both units in 2025 (id:13139)
Property Details
| MLS® Number | X12560112 |
| Property Type | Single Family |
| Community Name | Owen Sound |
| EquipmentType | Water Heater |
| ParkingSpaceTotal | 2 |
| RentalEquipmentType | Water Heater |
Building
| BathroomTotal | 2 |
| BedroomsAboveGround | 4 |
| BedroomsTotal | 4 |
| Appliances | Water Heater, Dishwasher, Dryer, Two Stoves, Washer, Two Refrigerators |
| BasementDevelopment | Unfinished |
| BasementType | N/a (unfinished) |
| ConstructionStyleAttachment | Semi-detached |
| CoolingType | None |
| ExteriorFinish | Brick |
| FoundationType | Stone |
| HeatingFuel | Natural Gas |
| HeatingType | Forced Air |
| StoriesTotal | 2 |
| SizeInterior | 2000 - 2500 Sqft |
| Type | House |
| UtilityWater | Municipal Water |
Parking
| No Garage |
Land
| Acreage | No |
| Sewer | Sanitary Sewer |
| SizeDepth | 92 Ft |
| SizeFrontage | 27 Ft |
| SizeIrregular | 27 X 92 Ft |
| SizeTotalText | 27 X 92 Ft |
| ZoningDescription | R5 |
Rooms
| Level | Type | Length | Width | Dimensions |
|---|---|---|---|---|
| Second Level | Kitchen | 3.61 m | 2.997 m | 3.61 m x 2.997 m |
| Second Level | Bathroom | 2.642 m | 2.388 m | 2.642 m x 2.388 m |
| Second Level | Bedroom | 4.14 m | 3.658 m | 4.14 m x 3.658 m |
| Second Level | Bedroom | 4.14 m | 2.98 m | 4.14 m x 2.98 m |
| Second Level | Bedroom | 4.14 m | 2.337 m | 4.14 m x 2.337 m |
| Lower Level | Bedroom | 4.699 m | 3.48 m | 4.699 m x 3.48 m |
| Ground Level | Other | 3.531 m | 2.489 m | 3.531 m x 2.489 m |
| Ground Level | Foyer | 4.267 m | 2.134 m | 4.267 m x 2.134 m |
| Ground Level | Living Room | 5.182 m | 4.166 m | 5.182 m x 4.166 m |
| Ground Level | Dining Room | 4.14 m | 4.166 m | 4.14 m x 4.166 m |
| Ground Level | Kitchen | 4.242 m | 4.089 m | 4.242 m x 4.089 m |
| Ground Level | Bathroom | 2.896 m | 1.219 m | 2.896 m x 1.219 m |
https://www.realtor.ca/real-estate/29119576/1096-4th-avenue-e-owen-sound-owen-sound
Interested?
Contact us for more information
No Favourites Found

The trademarks REALTOR®, REALTORS®, and the REALTOR® logo are controlled by The Canadian Real Estate Association (CREA) and identify real estate professionals who are members of CREA. The trademarks MLS®, Multiple Listing Service® and the associated logos are owned by The Canadian Real Estate Association (CREA) and identify the quality of services provided by real estate professionals who are members of CREA. The trademark DDF® is owned by The Canadian Real Estate Association (CREA) and identifies CREA's Data Distribution Facility (DDF®)
November 19 2025 09:31:33
Muskoka Haliburton Orillia – The Lakelands Association of REALTORS®
Royal LePage Rcr Realty

