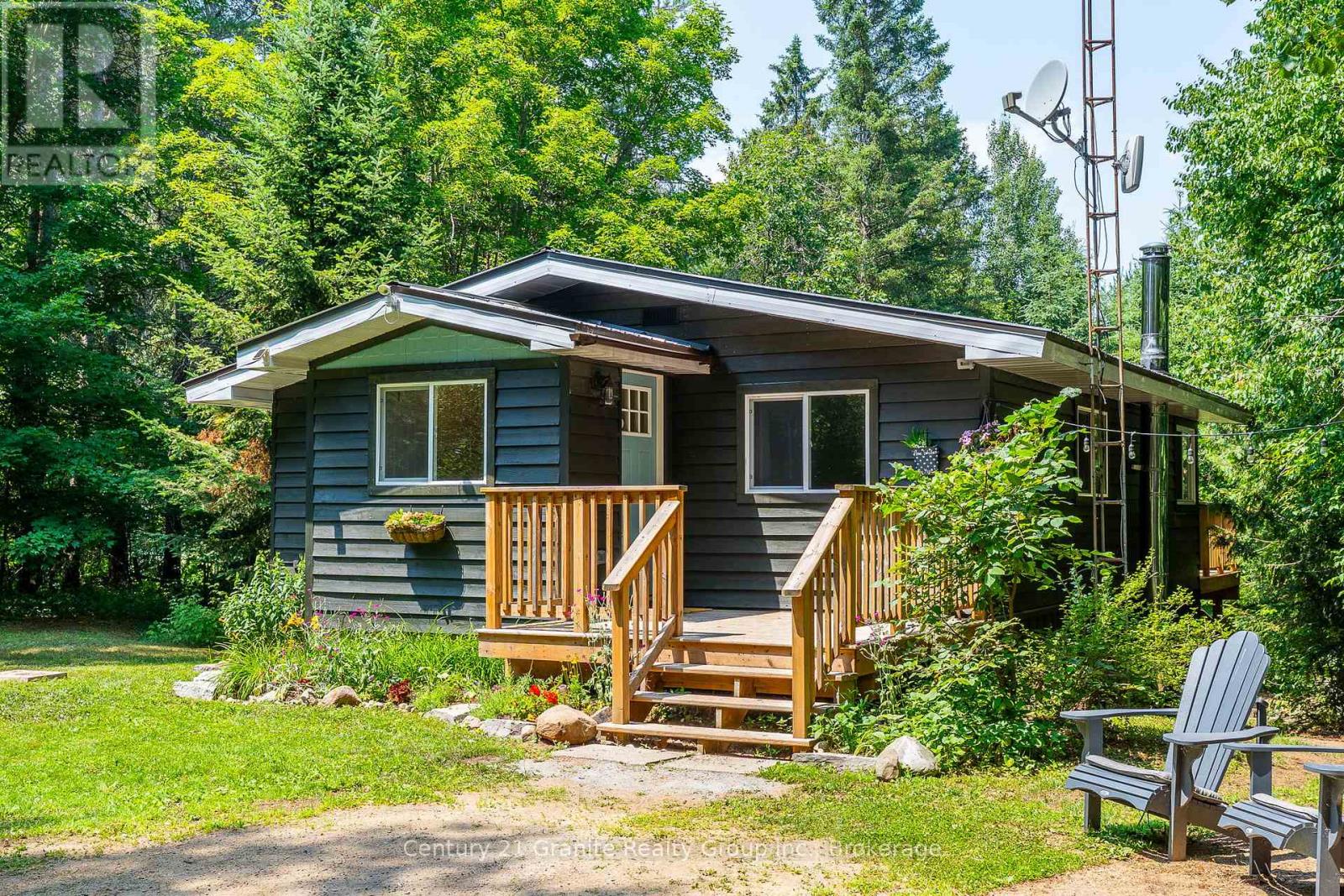LOADING
$449,000
Tucked away on a peaceful, tree-lined lot, this beautifully renovated 3-bedroom, 1-bathroom home offers the perfect blend of modern comfort and natural charm. Set on just under 2 acres of mature, wooded land, this property provides exceptional privacy and space, making it an ideal retreat for first-time buyers, downsizers, or anyone looking to embrace a quiet, rural lifestyle. Step inside and feel instantly at home. The interior has been tastefully updated from top to bottom, featuring a stylish kitchen, new flooring throughout, updated lighting, fresh paint, and a fully renovated bathroom. Large windows invite natural light into every room and offer tranquil views of the surrounding yard and forest, creating a seamless connection to the outdoors. The lower level offers even more living space with a cozy recreation room featuring a woodstove, a walkout to the backyard, and utility space that includes laundry and mechanicals. Located just minutes from Carnarvon's amenities including restaurants and a convenience store with LCBO outlet and only 15 minutes to Haliburton for full services, this move-in-ready home combines the best of country living with modern upgrades already complete. Don't miss this rare opportunity to make it yours! (id:13139)
Property Details
| MLS® Number | X12293223 |
| Property Type | Single Family |
| Community Name | Stanhope |
| EquipmentType | None |
| Features | Level Lot, Wooded Area, Level, Carpet Free |
| ParkingSpaceTotal | 8 |
| RentalEquipmentType | None |
| Structure | Deck, Porch, Shed |
Building
| BathroomTotal | 1 |
| BedroomsAboveGround | 3 |
| BedroomsTotal | 3 |
| Appliances | Water Heater |
| ArchitecturalStyle | Bungalow |
| BasementFeatures | Walk Out |
| BasementType | N/a |
| ConstructionStyleAttachment | Detached |
| ExteriorFinish | Wood |
| FireplacePresent | Yes |
| FireplaceTotal | 1 |
| FireplaceType | Woodstove |
| FoundationType | Block |
| HeatingFuel | Oil |
| HeatingType | Forced Air |
| StoriesTotal | 1 |
| SizeInterior | 700 - 1100 Sqft |
| Type | House |
| UtilityWater | Drilled Well |
Parking
| No Garage |
Land
| AccessType | Year-round Access, Highway Access |
| Acreage | No |
| Sewer | Septic System |
| SizeDepth | 136 Ft ,6 In |
| SizeFrontage | 134 Ft ,8 In |
| SizeIrregular | 134.7 X 136.5 Ft |
| SizeTotalText | 134.7 X 136.5 Ft |
Rooms
| Level | Type | Length | Width | Dimensions |
|---|---|---|---|---|
| Lower Level | Cold Room | 3.93 m | 2.9 m | 3.93 m x 2.9 m |
| Lower Level | Recreational, Games Room | 3.63 m | 4.42 m | 3.63 m x 4.42 m |
| Lower Level | Utility Room | 4.47 m | 2.79 m | 4.47 m x 2.79 m |
| Main Level | Foyer | 1.93 m | 1.7 m | 1.93 m x 1.7 m |
| Main Level | Bathroom | 2.08 m | 2.77 m | 2.08 m x 2.77 m |
| Main Level | Bedroom | 3.1 m | 2.41 m | 3.1 m x 2.41 m |
| Main Level | Bedroom | 2.57 m | 3.12 m | 2.57 m x 3.12 m |
| Main Level | Bedroom | 2.69 m | 2.39 m | 2.69 m x 2.39 m |
| Main Level | Living Room | 3.43 m | 3.71 m | 3.43 m x 3.71 m |
| Main Level | Kitchen | 4.34 m | 3.73 m | 4.34 m x 3.73 m |
| Main Level | Sunroom | 2.84 m | 4.11 m | 2.84 m x 4.11 m |
https://www.realtor.ca/real-estate/28623414/10979-highway-118-algonquin-highlands-stanhope-stanhope
Interested?
Contact us for more information
No Favourites Found

The trademarks REALTOR®, REALTORS®, and the REALTOR® logo are controlled by The Canadian Real Estate Association (CREA) and identify real estate professionals who are members of CREA. The trademarks MLS®, Multiple Listing Service® and the associated logos are owned by The Canadian Real Estate Association (CREA) and identify the quality of services provided by real estate professionals who are members of CREA. The trademark DDF® is owned by The Canadian Real Estate Association (CREA) and identifies CREA's Data Distribution Facility (DDF®)
July 18 2025 01:51:39
Muskoka Haliburton Orillia – The Lakelands Association of REALTORS®
Century 21 Granite Realty Group Inc.









































