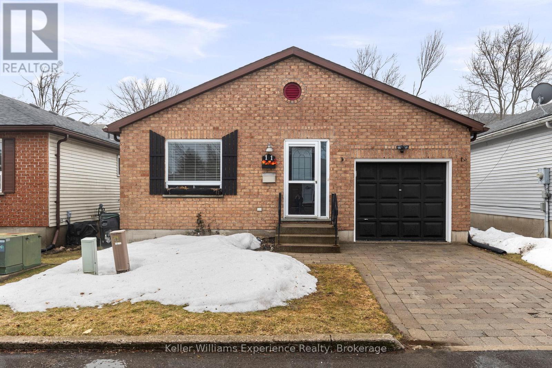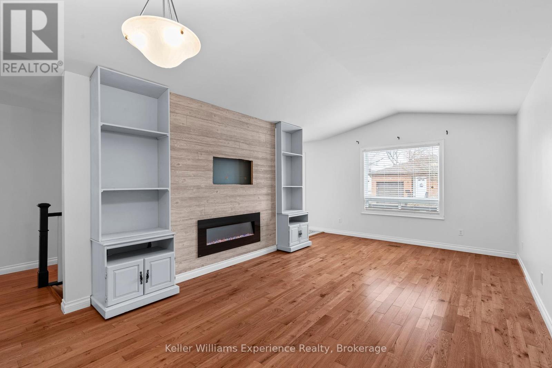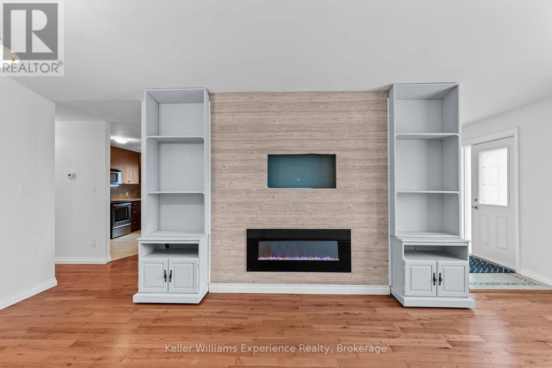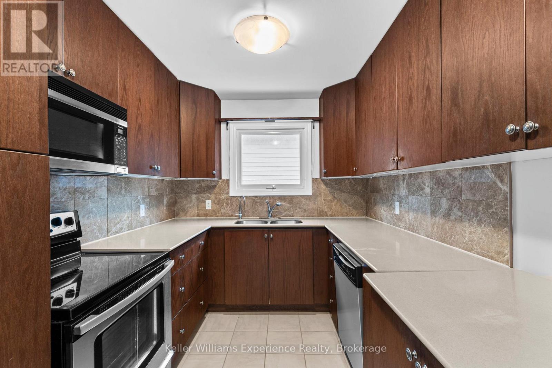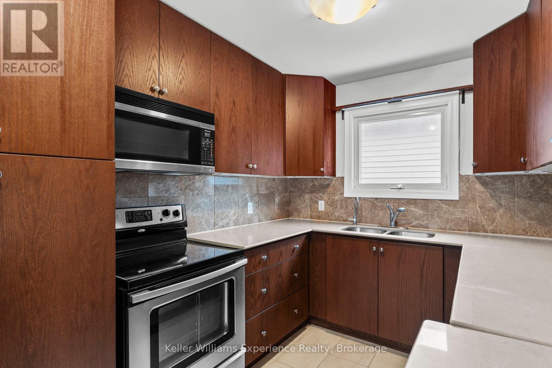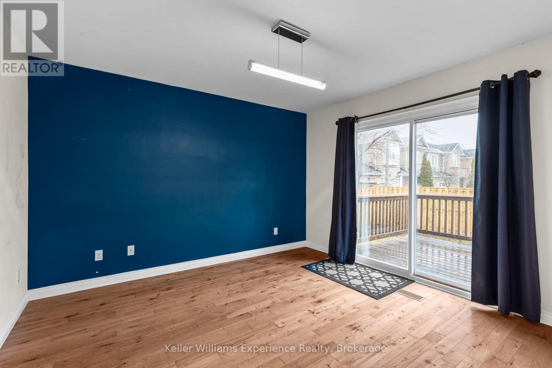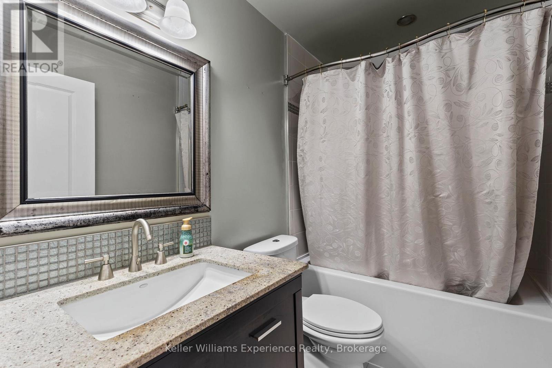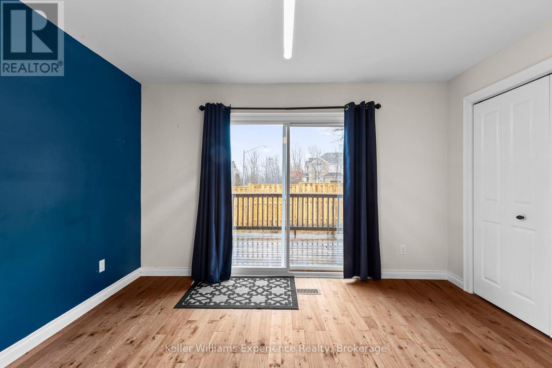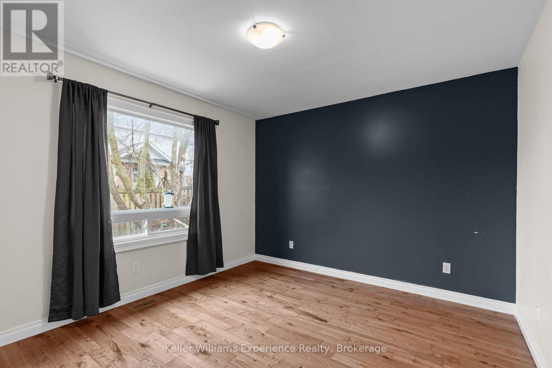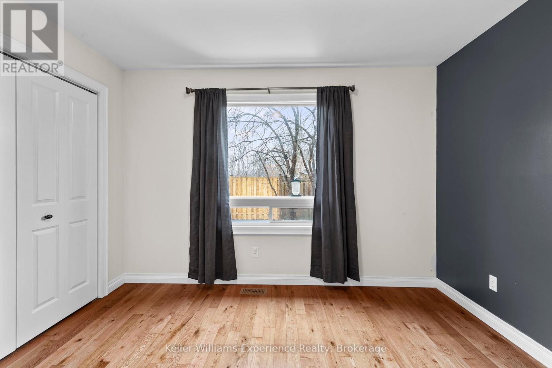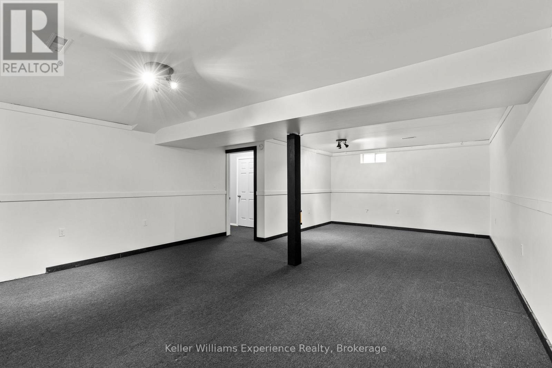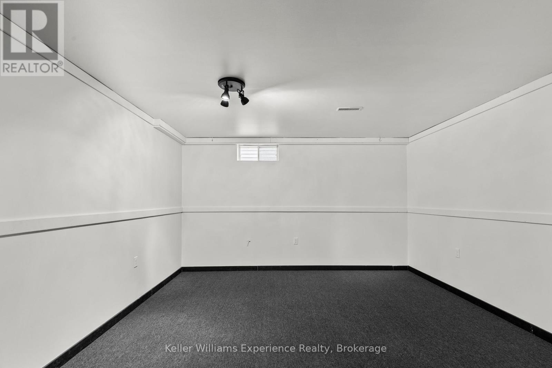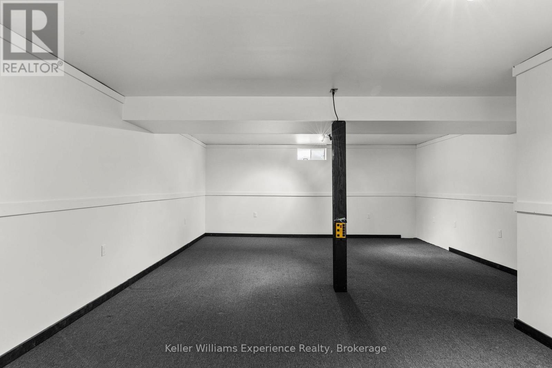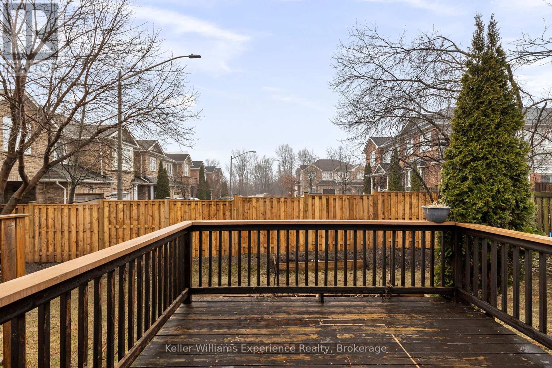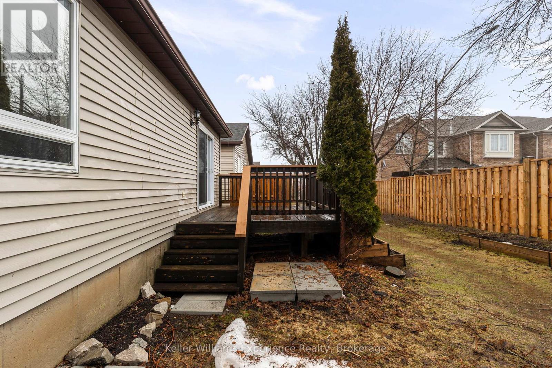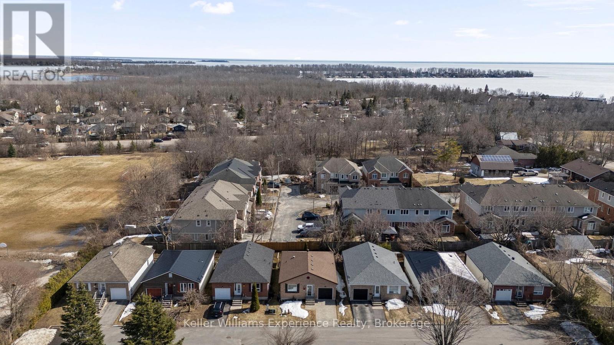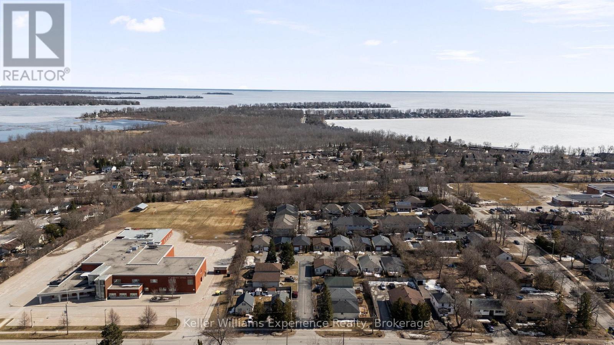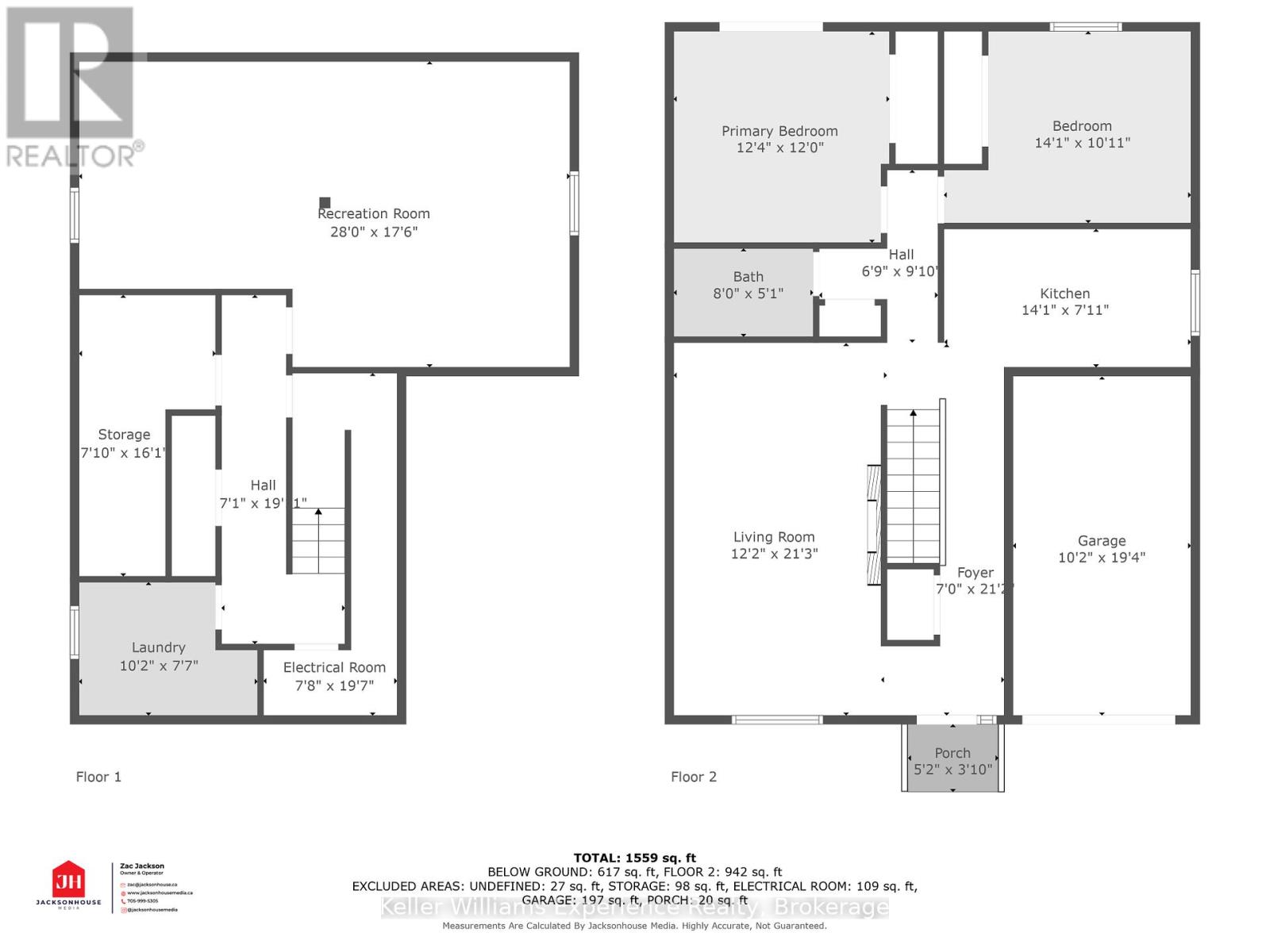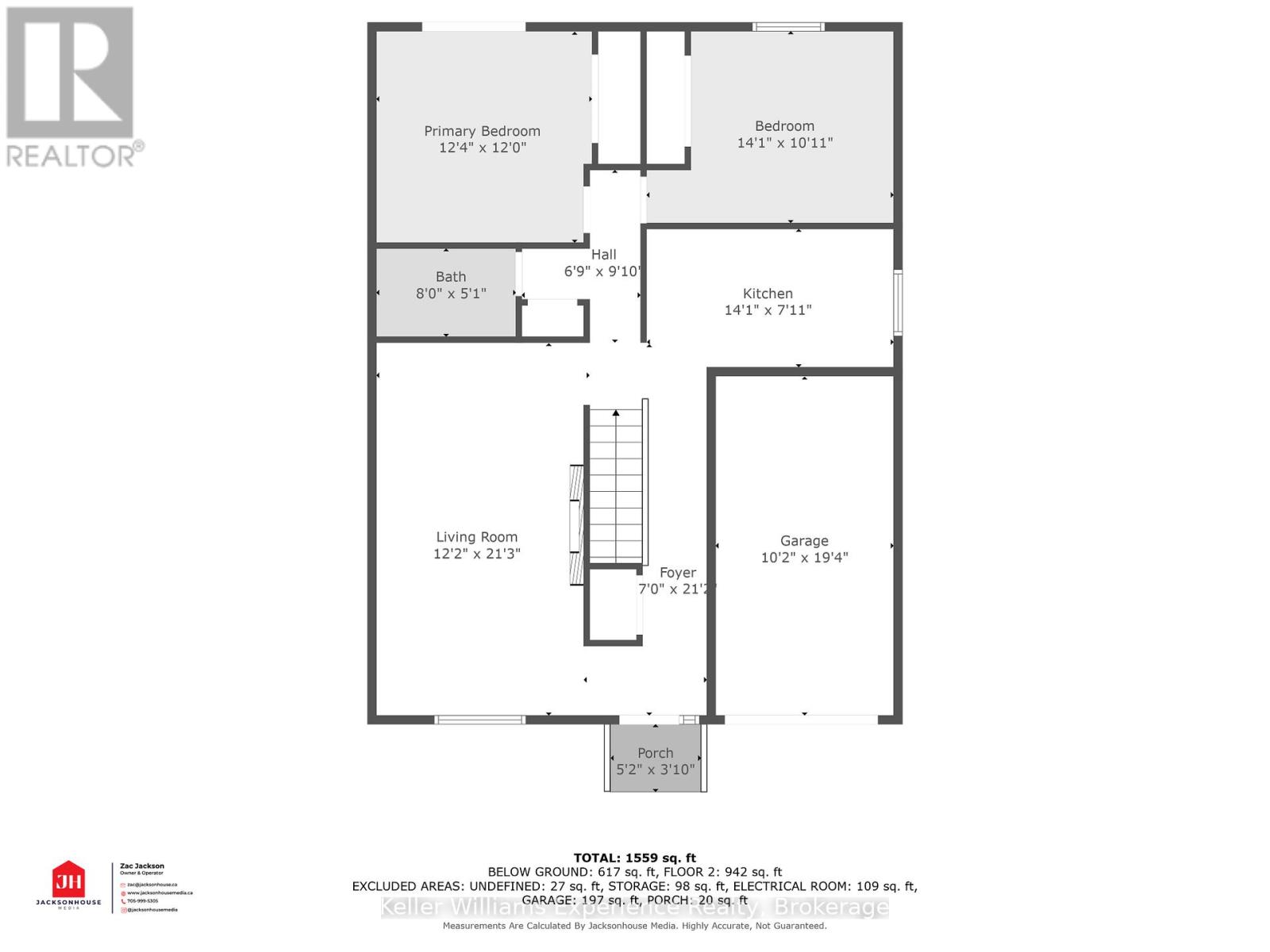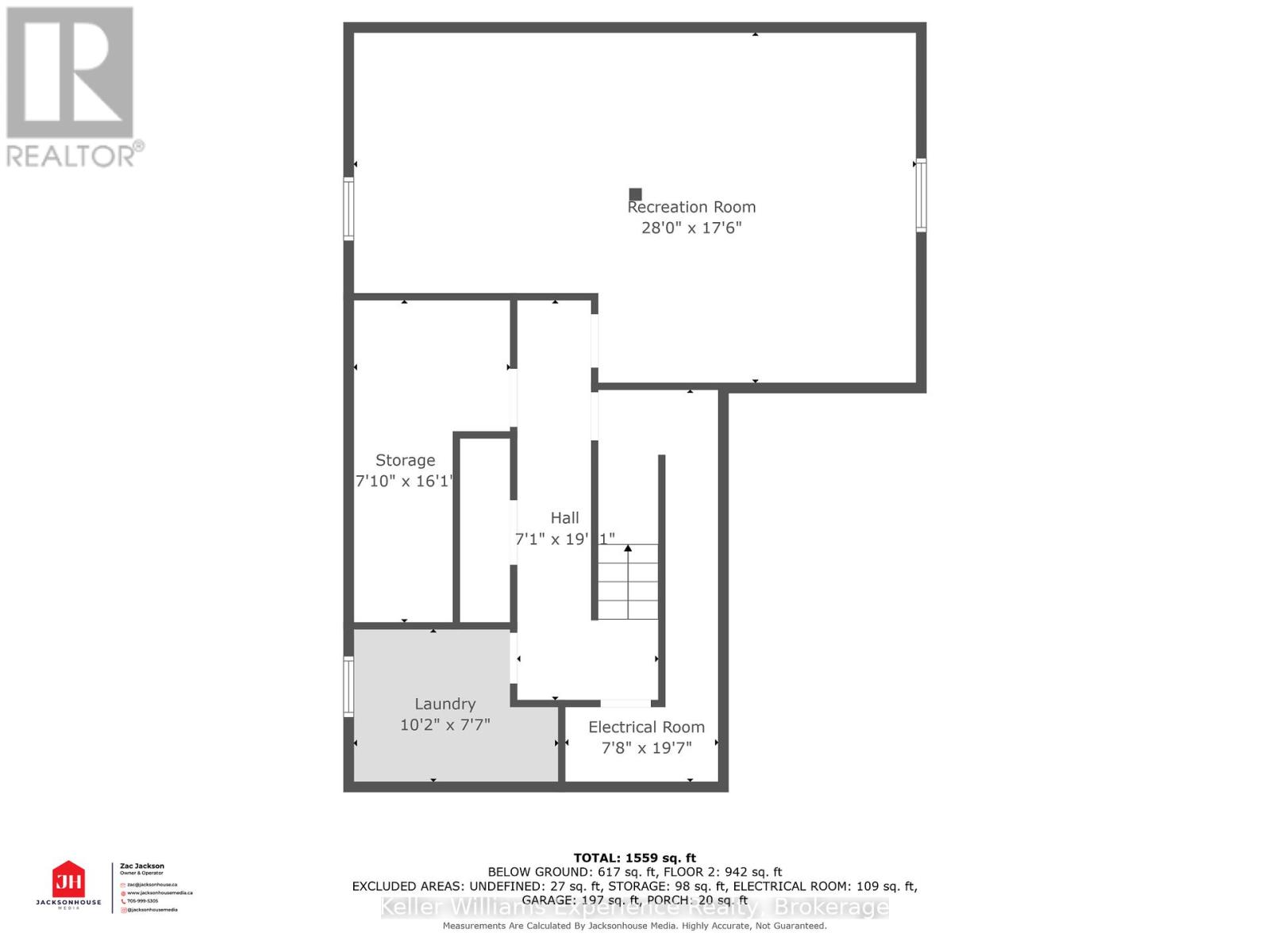LOADING
$529,900Maintenance, Common Area Maintenance
$259 Monthly
Maintenance, Common Area Maintenance
$259 MonthlyGreat location! Close to Lake Simcoe and Lake Couchiching! Walking distance to the trail system. Welcome to easy living in this detached condo in Orillia! Lawn care and snow removal is taken care of by the condo corp. Whether you are a first time buyer, or downsizing, this layout works well! Two generously sized bedrooms on the main floor, including a primary suite with a private walkout to your own deck and backyard retreat perfect for relaxation. The open-concept living area, highlighted by vaulted ceilings and a built-in fireplace, creates a bright and welcoming space, ideal for both entertaining and unwinding. The updated kitchen, equipped with built-in appliances, makes a welcome environment for hosting family and friends. The finished basement adds even more value with a laundry room and a large rec room, offering versatile space for recreation or additional living needs. Set in a low-maintenance condominium complex, you'll enjoy a stress-free lifestyle with snow removal and lawn care included in an affordable maintenance fee of $259/month. Additional features include an attached single-car garage with automatic opener, ample visitor parking, and easy access to both Highway 11 and Highway 12. Just minutes from the beach, lakes, charming shops, dining, and outdoor activities, this home offers the perfect mix of relaxation and convenience. Don't miss out on this rare opportunity to own in a prime location schedule your showing today and experience everything this beautiful bungalow has to offer! (id:13139)
Property Details
| MLS® Number | S12063537 |
| Property Type | Single Family |
| Community Name | Orillia |
| AmenitiesNearBy | Hospital, Schools |
| CommunityFeatures | Pet Restrictions, School Bus, Community Centre |
| EquipmentType | Water Heater |
| Features | Wooded Area, Level, Sump Pump |
| ParkingSpaceTotal | 2 |
| RentalEquipmentType | Water Heater |
| Structure | Deck |
Building
| BathroomTotal | 1 |
| BedroomsAboveGround | 2 |
| BedroomsTotal | 2 |
| Age | 31 To 50 Years |
| Amenities | Fireplace(s) |
| Appliances | Garage Door Opener Remote(s), Dishwasher, Dryer, Microwave, Stove, Washer, Refrigerator |
| ArchitecturalStyle | Bungalow |
| BasementDevelopment | Finished |
| BasementType | N/a (finished) |
| ConstructionStyleAttachment | Detached |
| CoolingType | Central Air Conditioning |
| ExteriorFinish | Vinyl Siding, Brick |
| FireProtection | Smoke Detectors |
| FireplacePresent | Yes |
| FireplaceTotal | 1 |
| FoundationType | Poured Concrete |
| HeatingFuel | Natural Gas |
| HeatingType | Forced Air |
| StoriesTotal | 1 |
| SizeInterior | 900 - 999 Sqft |
| Type | House |
Parking
| Attached Garage | |
| Garage |
Land
| Acreage | No |
| LandAmenities | Hospital, Schools |
| LandscapeFeatures | Landscaped |
| SurfaceWater | Lake/pond |
| ZoningDescription | R3-10 |
Rooms
| Level | Type | Length | Width | Dimensions |
|---|---|---|---|---|
| Lower Level | Recreational, Games Room | 8.53 m | 5.3 m | 8.53 m x 5.3 m |
| Lower Level | Laundry Room | 3.11 m | 2.35 m | 3.11 m x 2.35 m |
| Main Level | Living Room | 3.72 m | 6.49 m | 3.72 m x 6.49 m |
| Main Level | Kitchen | 4.3 m | 2.17 m | 4.3 m x 2.17 m |
| Main Level | Bedroom | 3.78 m | 3.66 m | 3.78 m x 3.66 m |
| Main Level | Bedroom 2 | 4.3 m | 3.08 m | 4.3 m x 3.08 m |
https://www.realtor.ca/real-estate/28124041/11-231-oxford-street-orillia-orillia
Interested?
Contact us for more information
No Favourites Found

The trademarks REALTOR®, REALTORS®, and the REALTOR® logo are controlled by The Canadian Real Estate Association (CREA) and identify real estate professionals who are members of CREA. The trademarks MLS®, Multiple Listing Service® and the associated logos are owned by The Canadian Real Estate Association (CREA) and identify the quality of services provided by real estate professionals who are members of CREA. The trademark DDF® is owned by The Canadian Real Estate Association (CREA) and identifies CREA's Data Distribution Facility (DDF®)
April 25 2025 01:57:32
Muskoka Haliburton Orillia – The Lakelands Association of REALTORS®
Keller Williams Experience Realty

