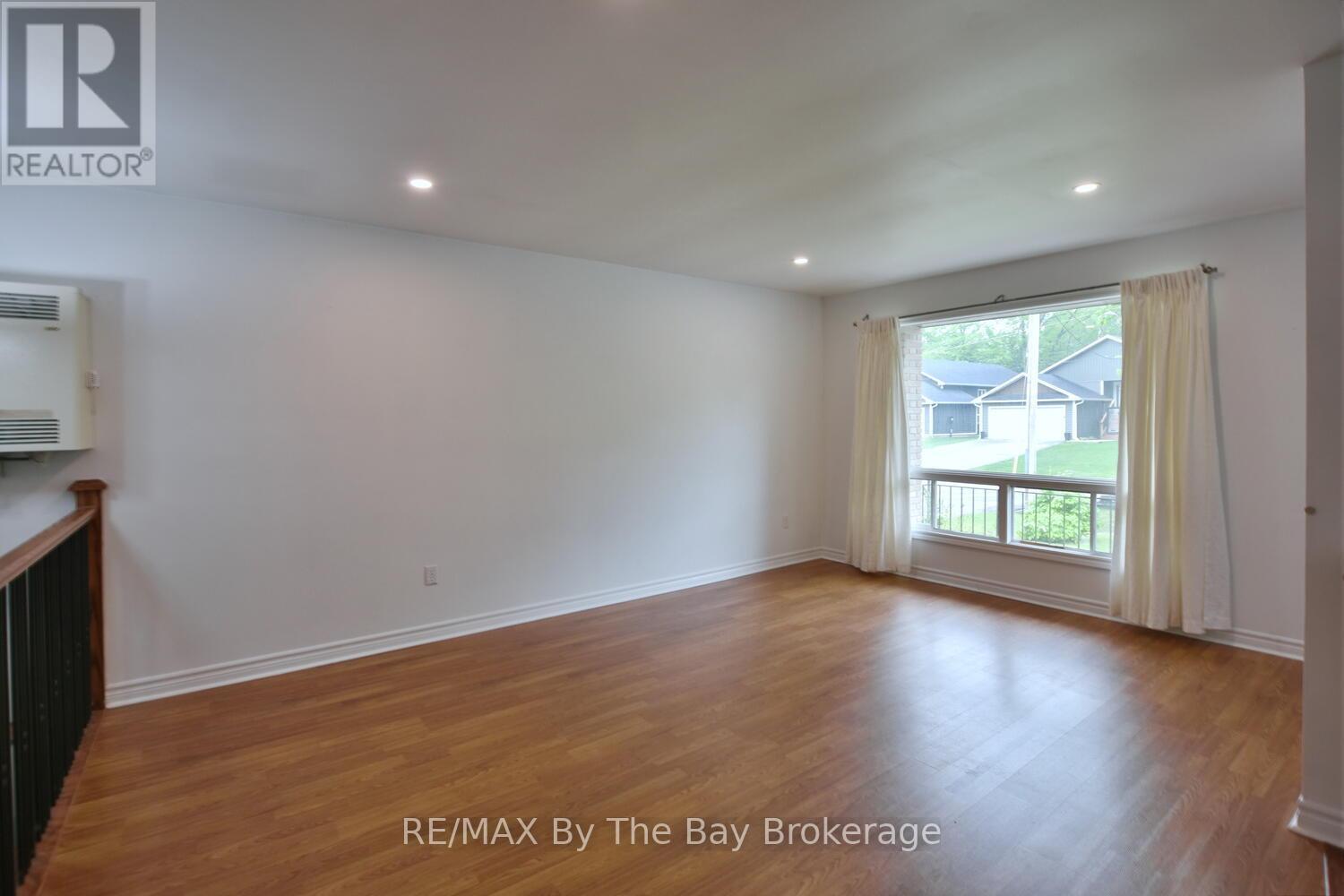LOADING
$655,000
Versatile 4-Level Back split with Income Potential! This well-maintained three-bedroom back split offers a fantastic opportunity for multi-generational living or investment. The main level features a large open-concept kitchen and living room perfect for entertaining and everyday comfort. Three bedrooms and a full bath. The walk-out lower level is currently configured as an open-concept in-law suite with two bedrooms, a full bath, and its own laundry. Currently rented at $1,650/month, the tenant is willing to stay on or vacate with 60 days notice, offering flexibility for the new owner. Outside, enjoy a fully fenced backyard, detached single-car garage, and plenty of space for family or tenants to enjoy. With separate laundry for each living space and a layout that promotes privacy and functionality, this home is ideal for extended families or savvy investors.Don't miss this great opportunity in a home that truly adapts to your needs! (id:13139)
Property Details
| MLS® Number | S12201484 |
| Property Type | Single Family |
| Community Name | Wasaga Beach |
| EquipmentType | Water Heater - Gas |
| Features | Guest Suite |
| ParkingSpaceTotal | 5 |
| RentalEquipmentType | Water Heater - Gas |
Building
| BathroomTotal | 3 |
| BedroomsAboveGround | 3 |
| BedroomsBelowGround | 1 |
| BedroomsTotal | 4 |
| Age | 31 To 50 Years |
| Amenities | Fireplace(s) |
| Appliances | Garage Door Opener Remote(s), Dishwasher, Dryer, Garage Door Opener, Stove, Washer, Refrigerator |
| BasementDevelopment | Partially Finished |
| BasementFeatures | Walk Out |
| BasementType | N/a (partially Finished) |
| ConstructionStyleAttachment | Detached |
| ConstructionStyleSplitLevel | Backsplit |
| CoolingType | Window Air Conditioner |
| ExteriorFinish | Brick, Vinyl Siding |
| FireplacePresent | Yes |
| FoundationType | Block |
| HalfBathTotal | 1 |
| HeatingFuel | Natural Gas |
| HeatingType | Other |
| SizeInterior | 1100 - 1500 Sqft |
| Type | House |
| UtilityWater | Municipal Water |
Parking
| Detached Garage | |
| Garage |
Land
| Acreage | No |
| Sewer | Sanitary Sewer |
| SizeDepth | 104 Ft ,8 In |
| SizeFrontage | 50 Ft |
| SizeIrregular | 50 X 104.7 Ft |
| SizeTotalText | 50 X 104.7 Ft |
| ZoningDescription | R1 |
Rooms
| Level | Type | Length | Width | Dimensions |
|---|---|---|---|---|
| Basement | Bedroom 4 | 2.35 m | 2.92 m | 2.35 m x 2.92 m |
| Basement | Recreational, Games Room | 2.47 m | 3.9 m | 2.47 m x 3.9 m |
| Basement | Recreational, Games Room | 2.44 m | 5.15 m | 2.44 m x 5.15 m |
| Lower Level | Laundry Room | 1.65 m | 3.62 m | 1.65 m x 3.62 m |
| Main Level | Kitchen | 3.56 m | 4.24 m | 3.56 m x 4.24 m |
| Main Level | Living Room | 5.03 m | 3.63 m | 5.03 m x 3.63 m |
| Upper Level | Bedroom 2 | 2.86 m | 2.35 m | 2.86 m x 2.35 m |
| Upper Level | Bedroom 3 | 2.89 m | 2.71 m | 2.89 m x 2.71 m |
| Upper Level | Primary Bedroom | 3.78 m | 3.35 m | 3.78 m x 3.35 m |
https://www.realtor.ca/real-estate/28427596/11-caribbean-drive-wasaga-beach-wasaga-beach
Interested?
Contact us for more information
No Favourites Found

The trademarks REALTOR®, REALTORS®, and the REALTOR® logo are controlled by The Canadian Real Estate Association (CREA) and identify real estate professionals who are members of CREA. The trademarks MLS®, Multiple Listing Service® and the associated logos are owned by The Canadian Real Estate Association (CREA) and identify the quality of services provided by real estate professionals who are members of CREA. The trademark DDF® is owned by The Canadian Real Estate Association (CREA) and identifies CREA's Data Distribution Facility (DDF®)
June 06 2025 01:58:17
Muskoka Haliburton Orillia – The Lakelands Association of REALTORS®
RE/MAX By The Bay Brokerage























