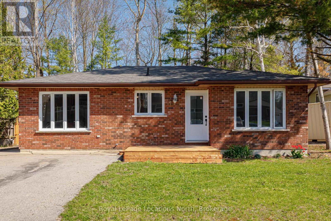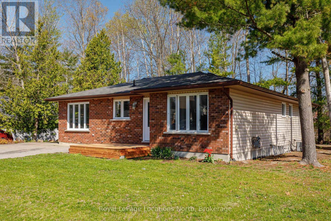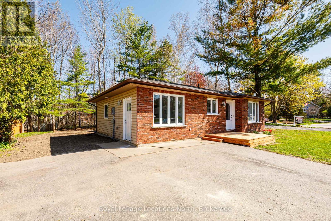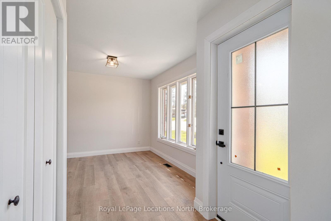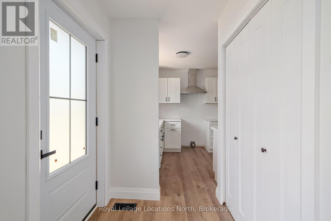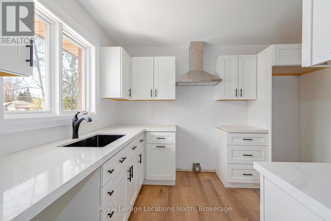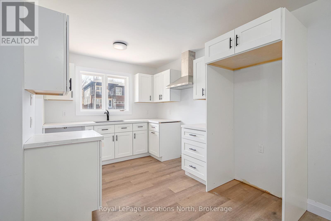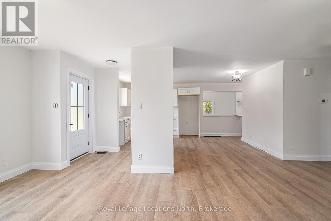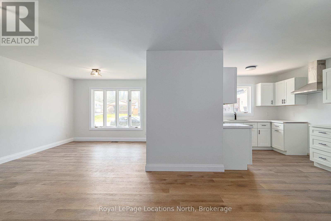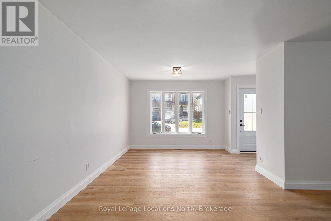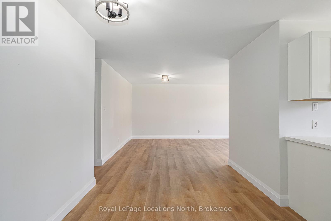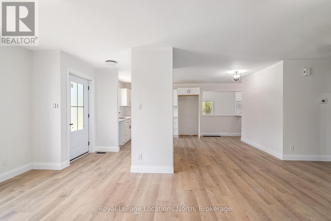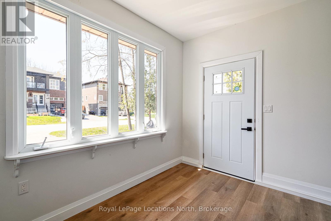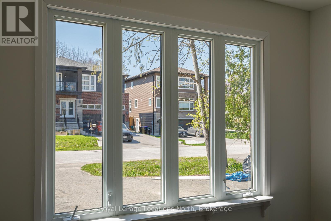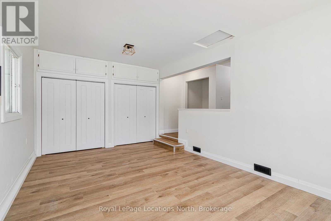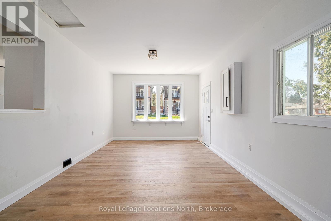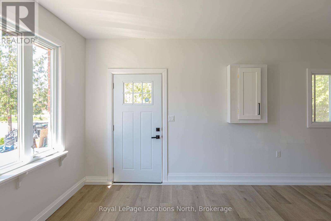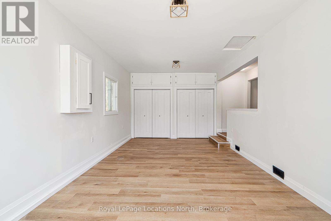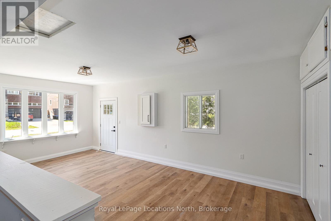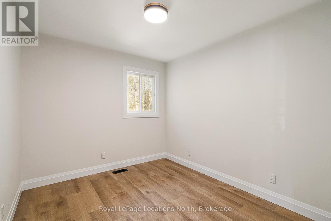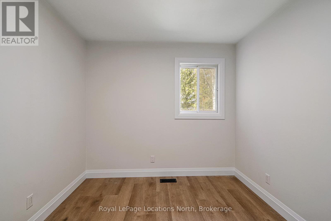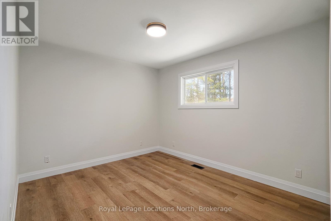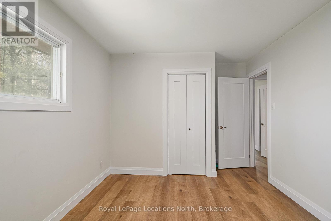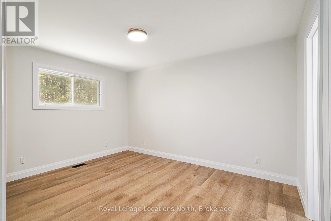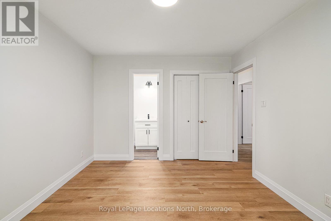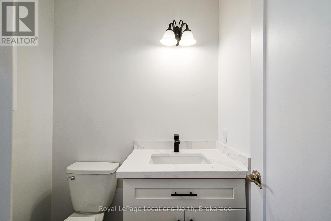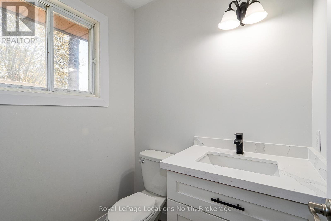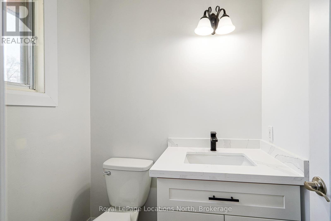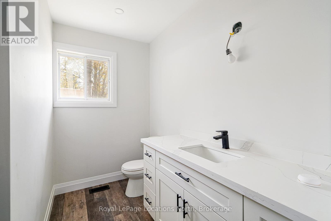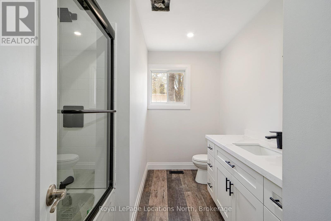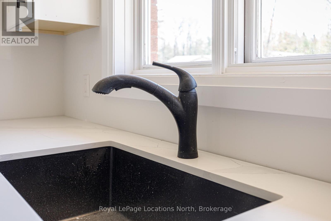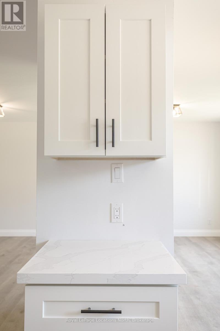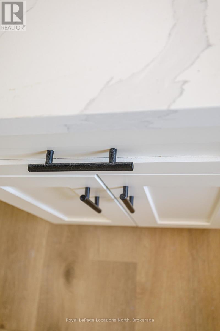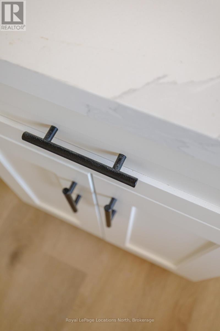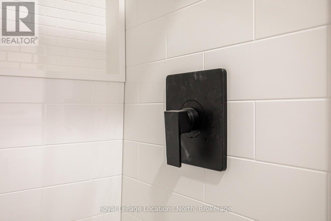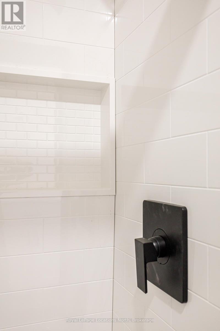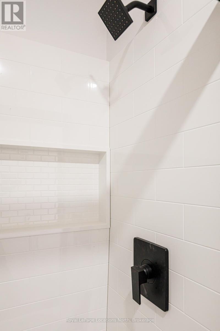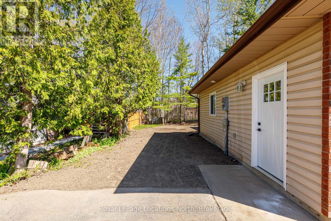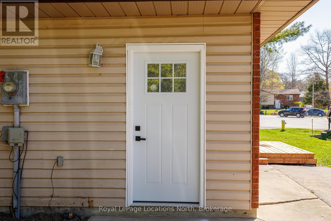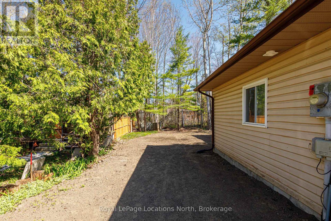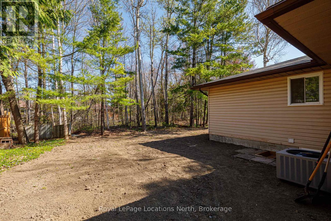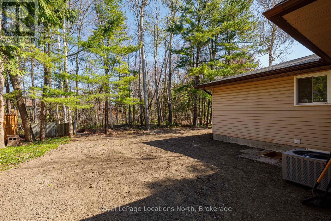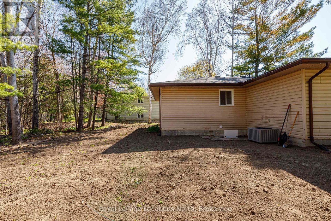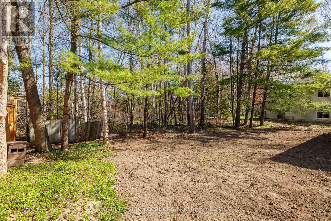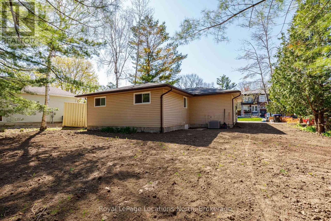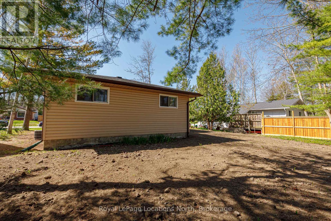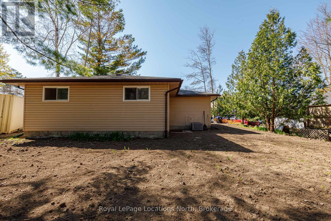LOADING
$599,000
Step into this beautifully renovated three-bedroom bungalow where modern elegance meets coastal charm, all nestled on an expansive 75 x 100-foot lot just a short bike ride from the beach. From the moment you enter, natural light floods the space through oversized windows, highlighting a thoughtfully designed main floor that perfectly balances comfort, style, and function. The home boasts a versatile layout, featuring both a spacious living room and a separate family room ideal for cozy evenings, entertaining guests, or creating distinct spaces for work and play. Warm-toned flooring, contemporary lighting, and upscale finishes flow seamlessly throughout the home, creating a cohesive and inviting atmosphere. The custom kitchen is a showstopper, with sleek solid wood cabinetry, quartz countertops, and a picturesque window above the sink that overlooks your private, sun-drenched backyard. The 1.5 bathrooms are modern and impeccably finished with premium tile and fixtures, offering a spa-like feel. Each of the three bedrooms is bright, airy, and generously sized, with large closets. Step outside to a large, level backyard perfect for gardening, summer barbecues, or potential future expansion. Tucked away in a quiet, established neighborhood yet close to all local amenities, this home also features a new on-demand hot water system and central air. Quick closing available move in and start living the beach lifestyle you've been dreaming of. (id:13139)
Property Details
| MLS® Number | S12396830 |
| Property Type | Single Family |
| Community Name | Wasaga Beach |
| EquipmentType | Water Heater - Gas, Water Heater |
| Features | Carpet Free |
| ParkingSpaceTotal | 4 |
| RentalEquipmentType | Water Heater - Gas, Water Heater |
Building
| BathroomTotal | 2 |
| BedroomsAboveGround | 3 |
| BedroomsTotal | 3 |
| ArchitecturalStyle | Bungalow |
| BasementType | Crawl Space |
| ConstructionStyleAttachment | Detached |
| CoolingType | Central Air Conditioning |
| ExteriorFinish | Brick |
| FoundationType | Block |
| HalfBathTotal | 1 |
| HeatingFuel | Natural Gas |
| HeatingType | Forced Air |
| StoriesTotal | 1 |
| SizeInterior | 1100 - 1500 Sqft |
| Type | House |
| UtilityWater | Municipal Water |
Parking
| No Garage |
Land
| Acreage | No |
| Sewer | Sanitary Sewer |
| SizeDepth | 100 Ft ,1 In |
| SizeFrontage | 75 Ft ,1 In |
| SizeIrregular | 75.1 X 100.1 Ft |
| SizeTotalText | 75.1 X 100.1 Ft|under 1/2 Acre |
| ZoningDescription | R1 |
Rooms
| Level | Type | Length | Width | Dimensions |
|---|---|---|---|---|
| Main Level | Bedroom | 4 m | 3.2 m | 4 m x 3.2 m |
| Main Level | Bedroom 2 | 3 m | 2.74 m | 3 m x 2.74 m |
| Main Level | Bedroom 3 | 3.53 m | 2.72 m | 3.53 m x 2.72 m |
| Main Level | Kitchen | 5 m | 2.53 m | 5 m x 2.53 m |
| Main Level | Living Room | 5.9 m | 4.31 m | 5.9 m x 4.31 m |
| Main Level | Family Room | 6.1 m | 4.4 m | 6.1 m x 4.4 m |
https://www.realtor.ca/real-estate/28847970/11-lisbon-court-wasaga-beach-wasaga-beach
Interested?
Contact us for more information
No Favourites Found

The trademarks REALTOR®, REALTORS®, and the REALTOR® logo are controlled by The Canadian Real Estate Association (CREA) and identify real estate professionals who are members of CREA. The trademarks MLS®, Multiple Listing Service® and the associated logos are owned by The Canadian Real Estate Association (CREA) and identify the quality of services provided by real estate professionals who are members of CREA. The trademark DDF® is owned by The Canadian Real Estate Association (CREA) and identifies CREA's Data Distribution Facility (DDF®)
September 11 2025 03:28:33
Muskoka Haliburton Orillia – The Lakelands Association of REALTORS®
Royal LePage Locations North

