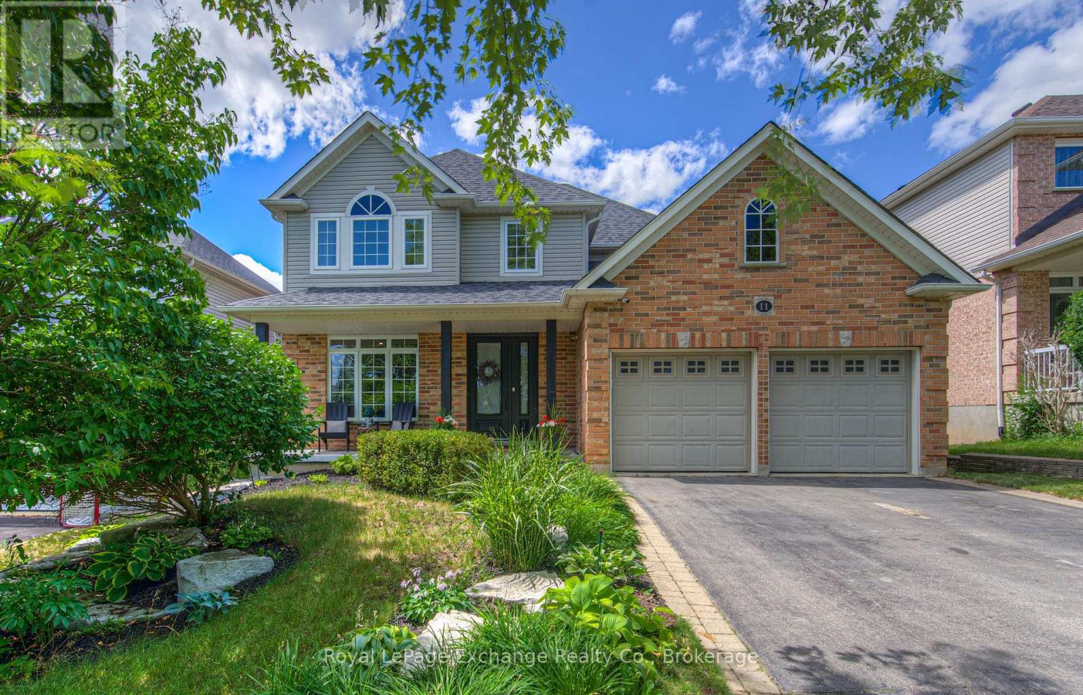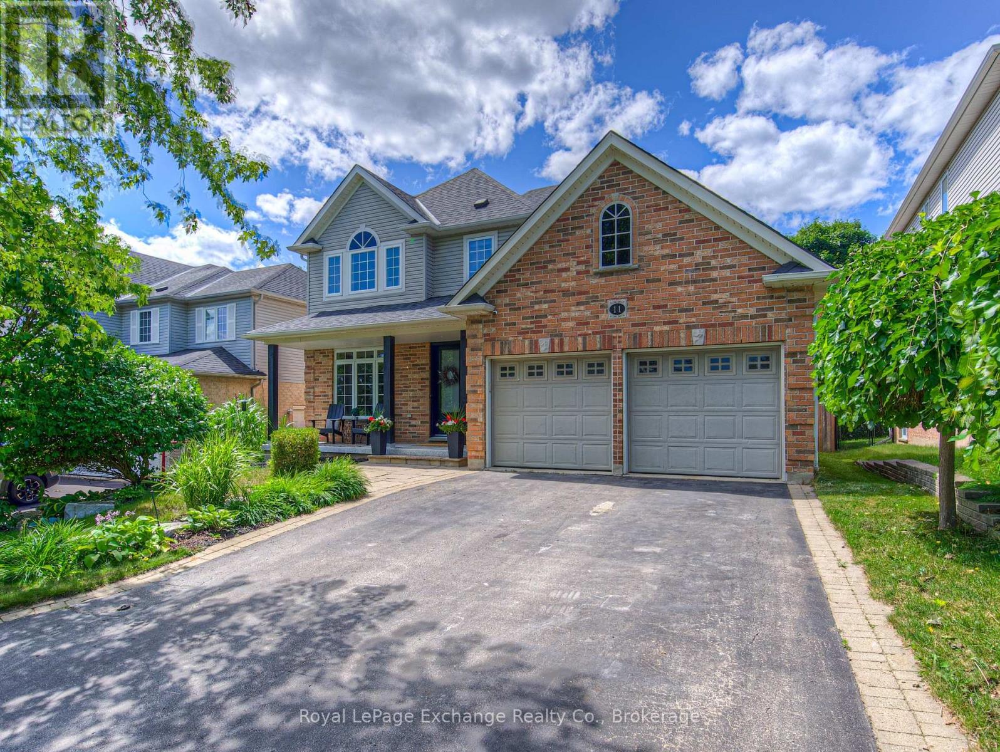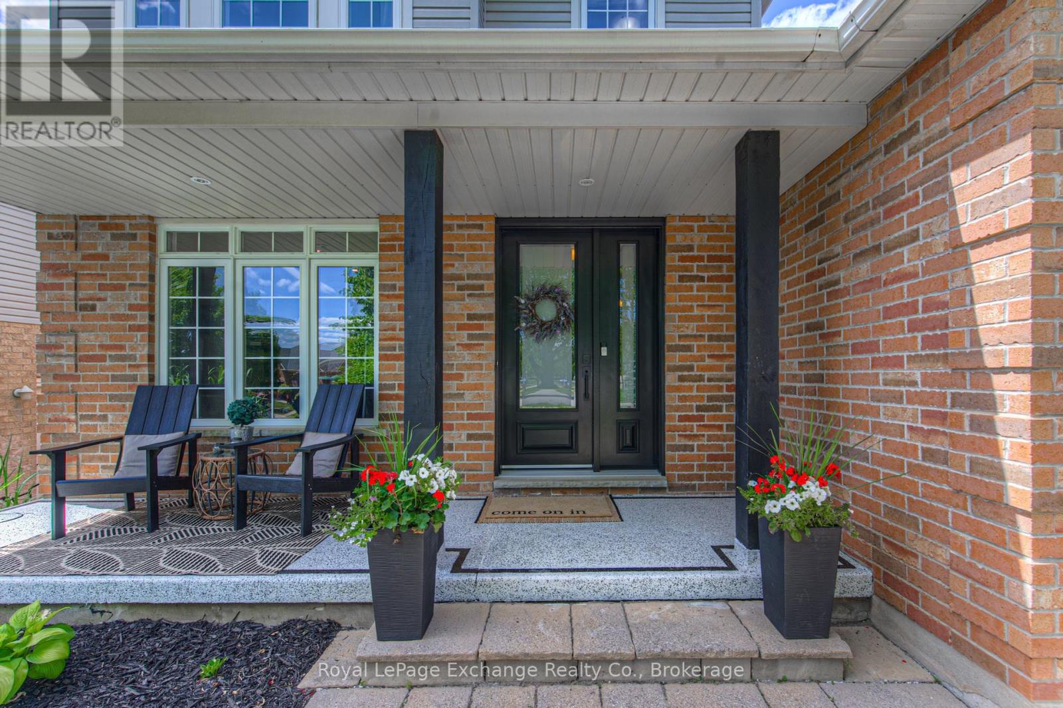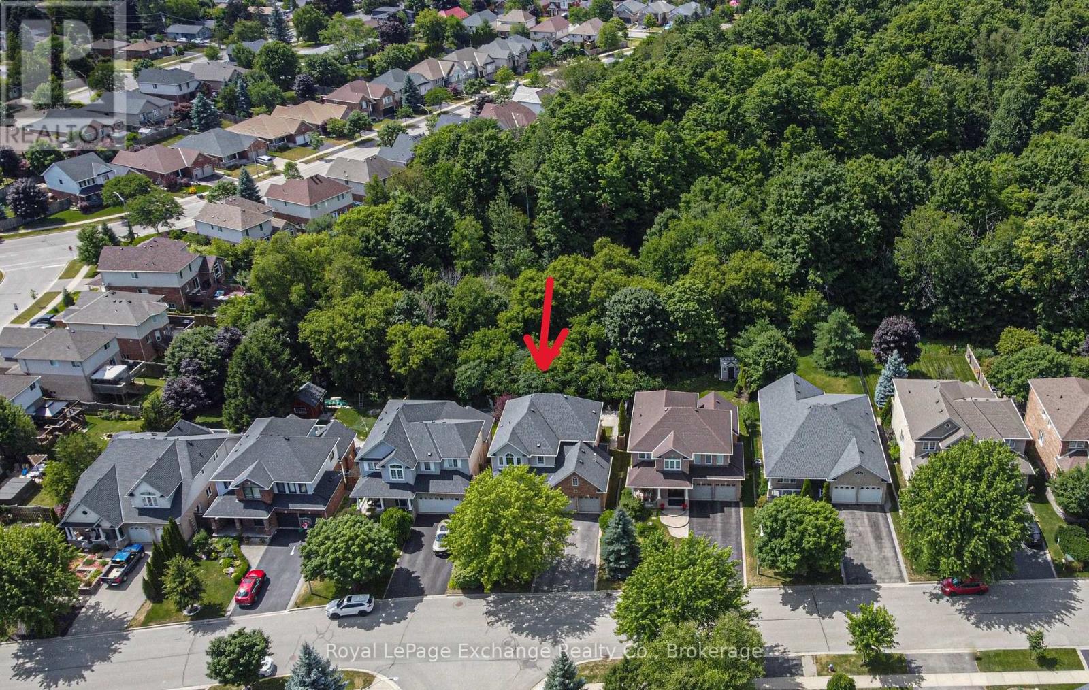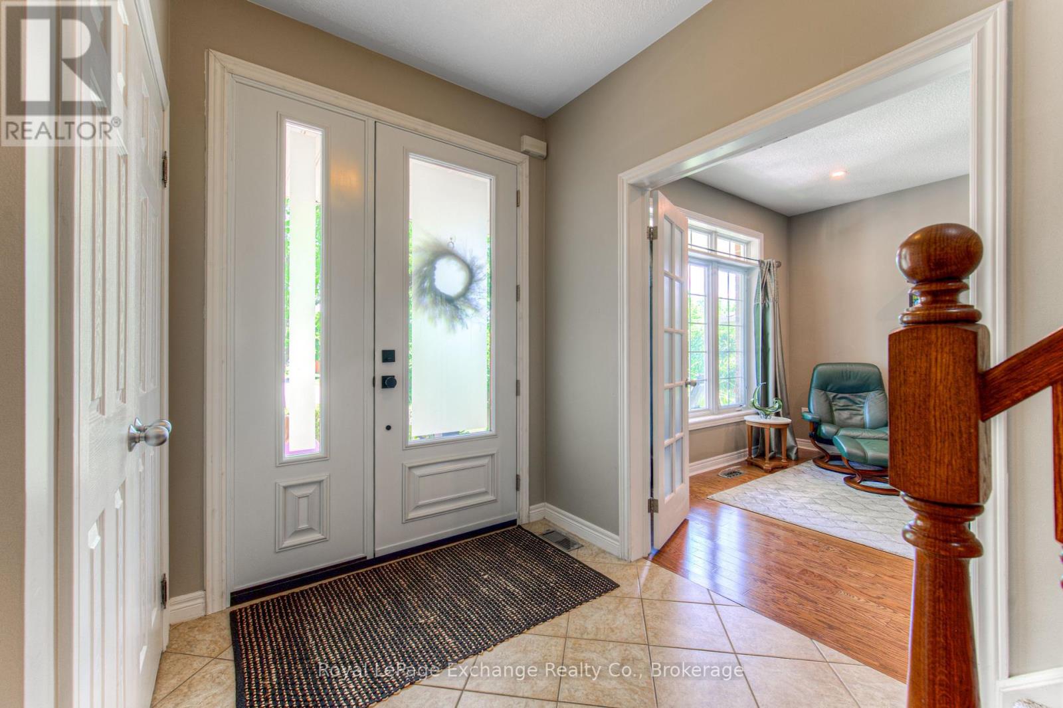LOADING
$1,239,000
Stylish Home boasting both elegance and comfort in a most desirable location backing onto treed lands. This beautifully appointed two-story residence offers a generous 2700 sq ft of interior living space including the bsmt. Featuring 3 expansive bedrooms, 3 modern bathrooms, 2nd floor laundry and main floor family room, perfectly suited for families seeking a blend of space and style. As you step inside, you're greeted by the main floor's inviting atmosphere, embellished with gleaming hardwood and quality ceramics. The large principal rooms provide ample space for both formal and casual gatherings, while the spacious main floor family room is the perfect haven for relaxation and entertainment. Culinary enthusiasts will be enamored with the huge eat-in kitchen, equipped to handle both everyday meals and gourmet creations, with seamless access to a deck that overlooks a private backyard offering uninterrupted, serene views ensuring no homes behind you. The upper level reveals an oversized primary suite, a true retreat, complete with a luxurious ensuite and a large walk-in closet, offering a sanctuary of comfort and privacy. For added convenience, a thoughtfully designed second-floor laundry room with cupboards and a window ensures household chores are a breeze. The finished basement expands your living space even further, ideal for a recreation room, theater room, gym perhaps or whatever suits your family's needs. Additional practical features include a double garage and a beautifully landscaped exterior, enhancing the home's curb appeal. Situated in a tranquil neighborhood with no sidewalks on this side, enjoy unparalleled privacy and safety. This residence not only meets but exceeds expectations for those seeking a beautifully designed home in a desirable location. Don't miss your chance to experience this stylish family oasis. Schedule a viewing today, and make this exquisite property your new home! (id:13139)
Property Details
| MLS® Number | W12301295 |
| Property Type | Single Family |
| Community Name | 1045 - AC Acton |
| AmenitiesNearBy | Golf Nearby, Park |
| CommunityFeatures | Community Centre |
| EquipmentType | Water Heater |
| Features | Backs On Greenbelt, Sump Pump |
| ParkingSpaceTotal | 6 |
| RentalEquipmentType | Water Heater |
| Structure | Porch, Deck |
| ViewType | View |
Building
| BathroomTotal | 3 |
| BedroomsAboveGround | 3 |
| BedroomsTotal | 3 |
| Age | 16 To 30 Years |
| Amenities | Fireplace(s) |
| Appliances | Garage Door Opener Remote(s), Water Heater, Water Softener, Water Meter, Dishwasher, Dryer, Hood Fan, Stove, Washer, Refrigerator |
| BasementDevelopment | Finished |
| BasementType | N/a (finished) |
| ConstructionStyleAttachment | Detached |
| CoolingType | Central Air Conditioning, Ventilation System |
| ExteriorFinish | Brick, Vinyl Siding |
| FireplacePresent | Yes |
| FireplaceTotal | 1 |
| FlooringType | Hardwood, Ceramic, Carpeted |
| FoundationType | Poured Concrete |
| HalfBathTotal | 1 |
| HeatingFuel | Natural Gas |
| HeatingType | Forced Air |
| StoriesTotal | 2 |
| SizeInterior | 2000 - 2500 Sqft |
| Type | House |
| UtilityWater | Municipal Water |
Parking
| Garage |
Land
| Acreage | No |
| FenceType | Fenced Yard |
| LandAmenities | Golf Nearby, Park |
| LandscapeFeatures | Landscaped |
| Sewer | Sanitary Sewer |
| SizeDepth | 102 Ft ,7 In |
| SizeFrontage | 50 Ft |
| SizeIrregular | 50 X 102.6 Ft |
| SizeTotalText | 50 X 102.6 Ft |
| SurfaceWater | Lake/pond |
| ZoningDescription | Ldr1-2 |
Rooms
| Level | Type | Length | Width | Dimensions |
|---|---|---|---|---|
| Second Level | Primary Bedroom | 7.83 m | 3.81 m | 7.83 m x 3.81 m |
| Second Level | Bedroom 2 | 3.69 m | 3.39 m | 3.69 m x 3.39 m |
| Second Level | Bedroom 3 | 3.69 m | 2.86 m | 3.69 m x 2.86 m |
| Second Level | Laundry Room | 1.99 m | 1.92 m | 1.99 m x 1.92 m |
| Basement | Recreational, Games Room | 6.77 m | 6.61 m | 6.77 m x 6.61 m |
| Main Level | Living Room | 4.14 m | 3.54 m | 4.14 m x 3.54 m |
| Main Level | Dining Room | 3.54 m | 3.69 m | 3.54 m x 3.69 m |
| Main Level | Kitchen | 6.61 m | 3.08 m | 6.61 m x 3.08 m |
| Main Level | Eating Area | 6.61 m | 3.08 m | 6.61 m x 3.08 m |
| Main Level | Family Room | 6.25 m | 3.56 m | 6.25 m x 3.56 m |
https://www.realtor.ca/real-estate/28640710/11-salmon-way-halton-hills-ac-acton-1045-ac-acton
Interested?
Contact us for more information
No Favourites Found

The trademarks REALTOR®, REALTORS®, and the REALTOR® logo are controlled by The Canadian Real Estate Association (CREA) and identify real estate professionals who are members of CREA. The trademarks MLS®, Multiple Listing Service® and the associated logos are owned by The Canadian Real Estate Association (CREA) and identify the quality of services provided by real estate professionals who are members of CREA. The trademark DDF® is owned by The Canadian Real Estate Association (CREA) and identifies CREA's Data Distribution Facility (DDF®)
July 30 2025 08:00:04
Muskoka Haliburton Orillia – The Lakelands Association of REALTORS®
Royal LePage Exchange Realty Co.

