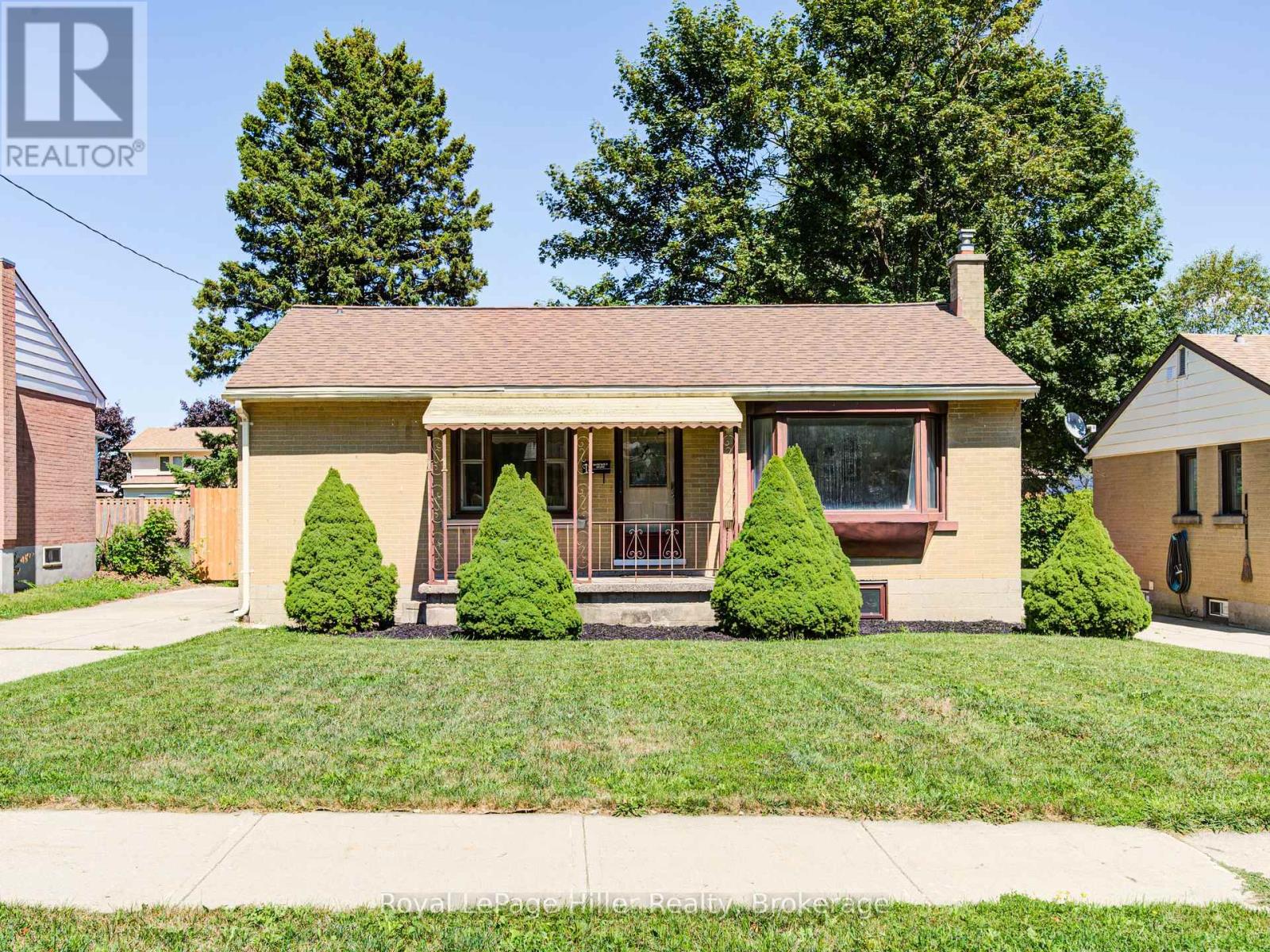LOADING
$475,000
Charming brick bungalow on a quiet street, perfect for families or first-time buyers! Enjoy morning coffee on the covered front porch and take advantage of the concrete driveway with parking for 3 vehicles. The fully fenced backyard offers privacy and space to relax, with a walkout to the deck and pergola directly accessible from one of the main floors 3 bedrooms. (one bedroom currently being used an an office) Inside, the cozy living room features a new large bay window just installed Sept 4, 2025, while the eat-in kitchen comes complete with stainless steel appliances. The updated 4-piece bathroom (2024) adds modern comfort, and the finished basement offers a spacious rec room, laundry area, and plenty of storage. Other key updates include a new furnace, A/C, and sump pump (2018), and a new backyard fence (2025) and no rentals as hot water tank and water softener are owned. Close to parks and local amenities. Don't miss out call your REALTOR today to book a viewing! (id:13139)
Open House
This property has open houses!
10:30 am
Ends at:12:00 pm
Property Details
| MLS® Number | X12359792 |
| Property Type | Single Family |
| Community Name | Stratford |
| AmenitiesNearBy | Golf Nearby, Hospital, Public Transit, Park |
| CommunityFeatures | Community Centre |
| EquipmentType | None |
| Features | Lighting, Sump Pump |
| ParkingSpaceTotal | 3 |
| RentalEquipmentType | None |
| Structure | Porch |
Building
| BathroomTotal | 1 |
| BedroomsAboveGround | 3 |
| BedroomsTotal | 3 |
| Age | 51 To 99 Years |
| Appliances | Water Heater, Water Softener, Dishwasher, Dryer, Microwave, Hood Fan, Stove, Washer, Refrigerator |
| ArchitecturalStyle | Bungalow |
| BasementDevelopment | Finished |
| BasementType | Full (finished) |
| ConstructionStyleAttachment | Detached |
| CoolingType | Central Air Conditioning |
| ExteriorFinish | Brick, Vinyl Siding |
| FoundationType | Block |
| HeatingFuel | Natural Gas |
| HeatingType | Forced Air |
| StoriesTotal | 1 |
| SizeInterior | 700 - 1100 Sqft |
| Type | House |
| UtilityWater | Municipal Water |
Parking
| No Garage |
Land
| Acreage | No |
| FenceType | Fully Fenced |
| LandAmenities | Golf Nearby, Hospital, Public Transit, Park |
| Sewer | Sanitary Sewer |
| SizeDepth | 110 Ft |
| SizeFrontage | 50 Ft |
| SizeIrregular | 50 X 110 Ft |
| SizeTotalText | 50 X 110 Ft |
| ZoningDescription | R1 |
Rooms
| Level | Type | Length | Width | Dimensions |
|---|---|---|---|---|
| Basement | Laundry Room | 6.38 m | 2.33 m | 6.38 m x 2.33 m |
| Basement | Recreational, Games Room | 3.87 m | 8.11 m | 3.87 m x 8.11 m |
| Basement | Other | 3.27 m | 3.04 m | 3.27 m x 3.04 m |
| Basement | Utility Room | 4.65 m | 4.78 m | 4.65 m x 4.78 m |
| Main Level | Bathroom | 1.59 m | 2.51 m | 1.59 m x 2.51 m |
| Main Level | Bedroom | 2.76 m | 3.58 m | 2.76 m x 3.58 m |
| Main Level | Kitchen | 3.27 m | 4.76 m | 3.27 m x 4.76 m |
| Main Level | Living Room | 3.45 m | 5.53 m | 3.45 m x 5.53 m |
| Main Level | Office | 2.78 m | 3.16 m | 2.78 m x 3.16 m |
| Main Level | Primary Bedroom | 3.83 m | 2.7 m | 3.83 m x 2.7 m |
https://www.realtor.ca/real-estate/28767199/11-warwick-road-stratford-stratford
Interested?
Contact us for more information
No Favourites Found

The trademarks REALTOR®, REALTORS®, and the REALTOR® logo are controlled by The Canadian Real Estate Association (CREA) and identify real estate professionals who are members of CREA. The trademarks MLS®, Multiple Listing Service® and the associated logos are owned by The Canadian Real Estate Association (CREA) and identify the quality of services provided by real estate professionals who are members of CREA. The trademark DDF® is owned by The Canadian Real Estate Association (CREA) and identifies CREA's Data Distribution Facility (DDF®)
September 08 2025 01:20:01
Muskoka Haliburton Orillia – The Lakelands Association of REALTORS®
Royal LePage Hiller Realty

















































