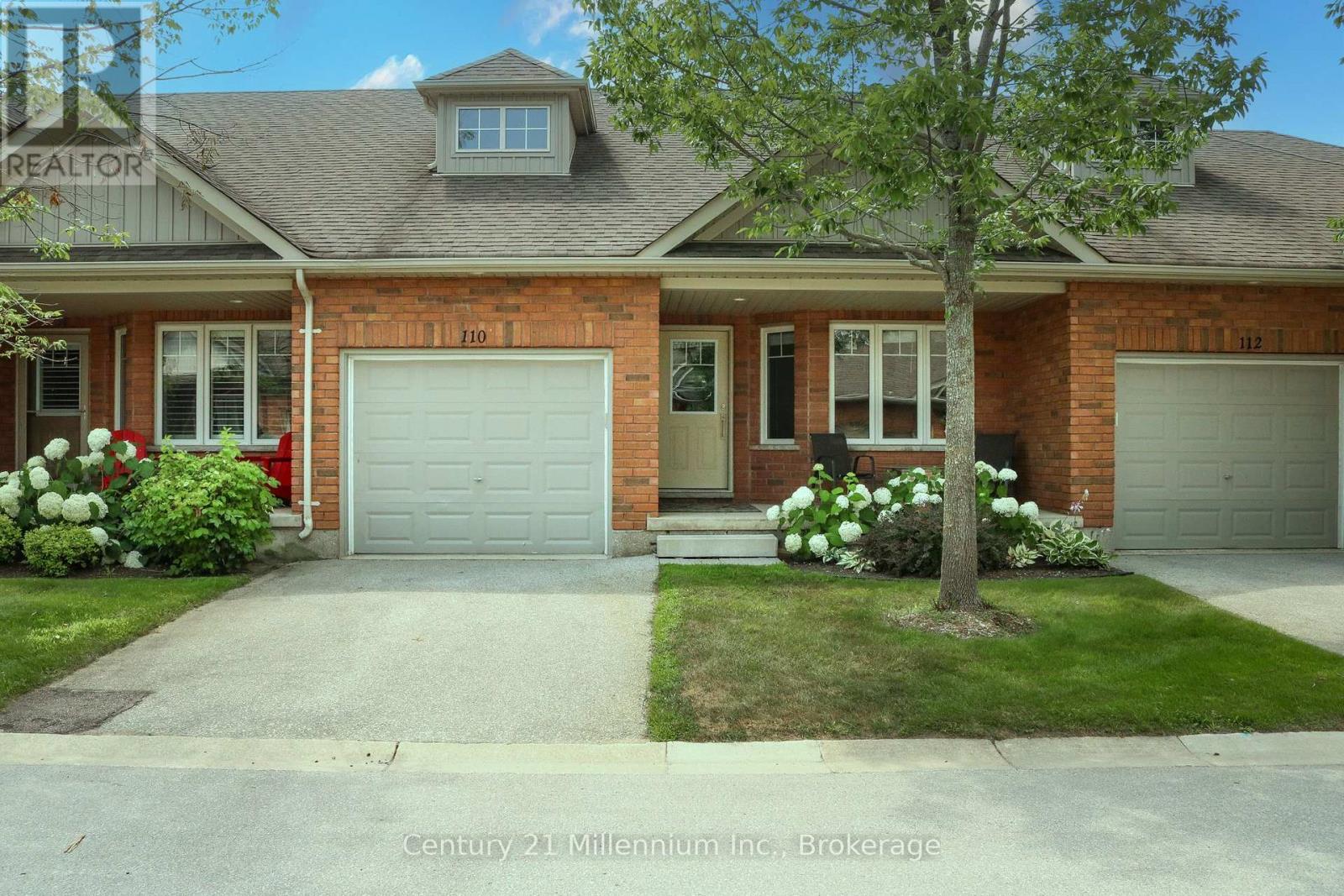LOADING
$579,000Maintenance, Parking, Common Area Maintenance
$430.22 Monthly
Maintenance, Parking, Common Area Maintenance
$430.22 MonthlyGates of Kent unit, backing on to green space. This great 1465 sq ft 2 bed, 2 bath Bungalow with loft is turn key. Featuring an open concept kitchen offering ample cabinetry and granite counters. Main floor master bedroom and large bathroom with laundry and and a walk- in closet. Upstairs is a large open to below loft along with an additional bedroom with another full bathroom. Outside you can relax on the great patio backing on green space. An amazing amount of storage space can be found in the easily accessible crawl space basement, for all your toys and seasonal items. All within minutes of Georgian Bay, shopping and amazing restaurants. (id:13139)
Property Details
| MLS® Number | X12321788 |
| Property Type | Single Family |
| Community Name | Meaford |
| CommunityFeatures | Pet Restrictions |
| ParkingSpaceTotal | 2 |
Building
| BathroomTotal | 2 |
| BedroomsAboveGround | 2 |
| BedroomsTotal | 2 |
| Appliances | Dishwasher, Dryer, Garage Door Opener, Stove, Washer, Window Coverings, Refrigerator |
| BasementType | Crawl Space |
| CoolingType | Central Air Conditioning, Air Exchanger |
| ExteriorFinish | Brick, Vinyl Siding |
| HeatingFuel | Natural Gas |
| HeatingType | Forced Air |
| StoriesTotal | 2 |
| SizeInterior | 1400 - 1599 Sqft |
| Type | Row / Townhouse |
Parking
| Attached Garage | |
| Garage |
Land
| Acreage | No |
Rooms
| Level | Type | Length | Width | Dimensions |
|---|---|---|---|---|
| Second Level | Bedroom 2 | 2.78 m | 4.23 m | 2.78 m x 4.23 m |
| Second Level | Bathroom | 1.64 m | 2.74 m | 1.64 m x 2.74 m |
| Second Level | Loft | 8.14 m | 4.61 m | 8.14 m x 4.61 m |
| Main Level | Living Room | 5.52 m | 4.02 m | 5.52 m x 4.02 m |
| Main Level | Kitchen | 4.55 m | 4.38 m | 4.55 m x 4.38 m |
| Main Level | Dining Room | 3.1 m | 3.2 m | 3.1 m x 3.2 m |
| Main Level | Foyer | 1.34 m | 2.57 m | 1.34 m x 2.57 m |
| Main Level | Primary Bedroom | 3.54 m | 4.37 m | 3.54 m x 4.37 m |
| Main Level | Bathroom | 3.43 m | 3.02 m | 3.43 m x 3.02 m |
https://www.realtor.ca/real-estate/28684012/110-empire-lane-meaford-meaford
Interested?
Contact us for more information
No Favourites Found

The trademarks REALTOR®, REALTORS®, and the REALTOR® logo are controlled by The Canadian Real Estate Association (CREA) and identify real estate professionals who are members of CREA. The trademarks MLS®, Multiple Listing Service® and the associated logos are owned by The Canadian Real Estate Association (CREA) and identify the quality of services provided by real estate professionals who are members of CREA. The trademark DDF® is owned by The Canadian Real Estate Association (CREA) and identifies CREA's Data Distribution Facility (DDF®)
August 02 2025 05:03:20
Muskoka Haliburton Orillia – The Lakelands Association of REALTORS®
Century 21 Millennium Inc.



















































