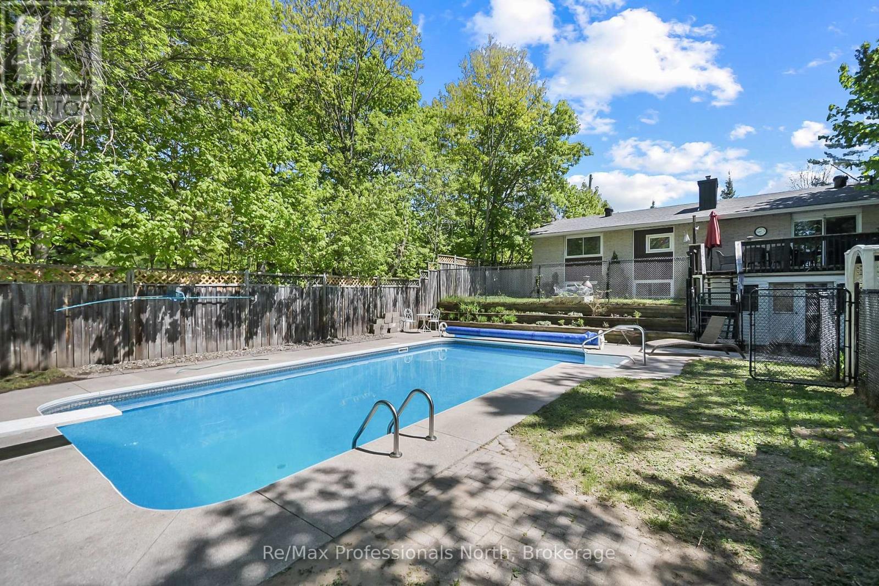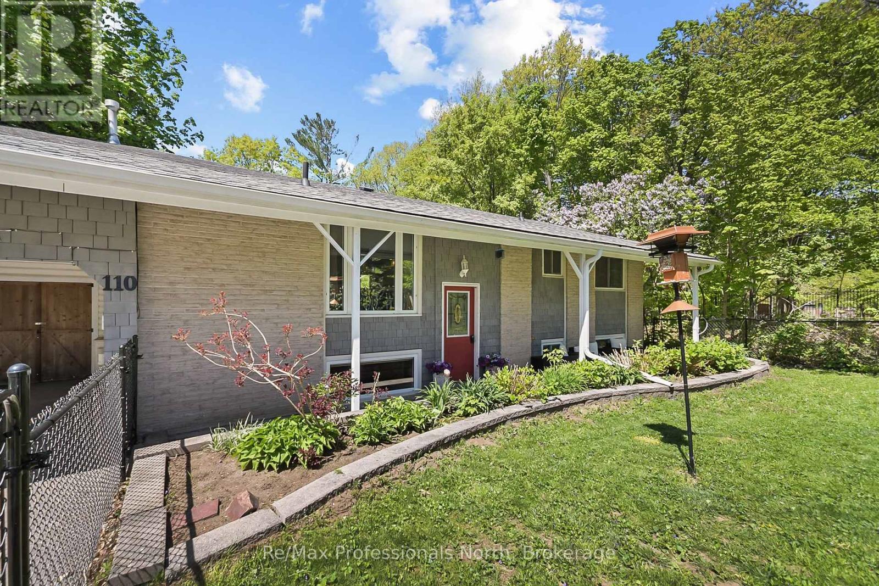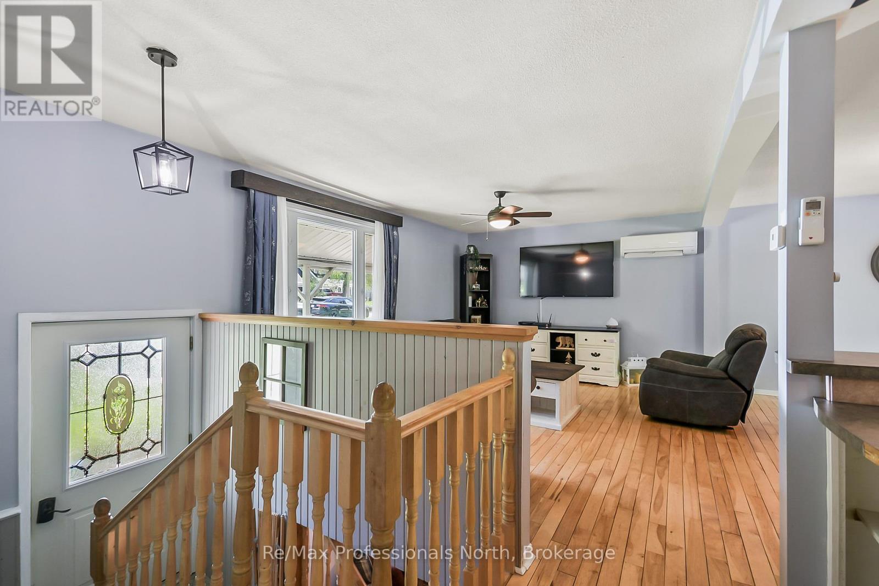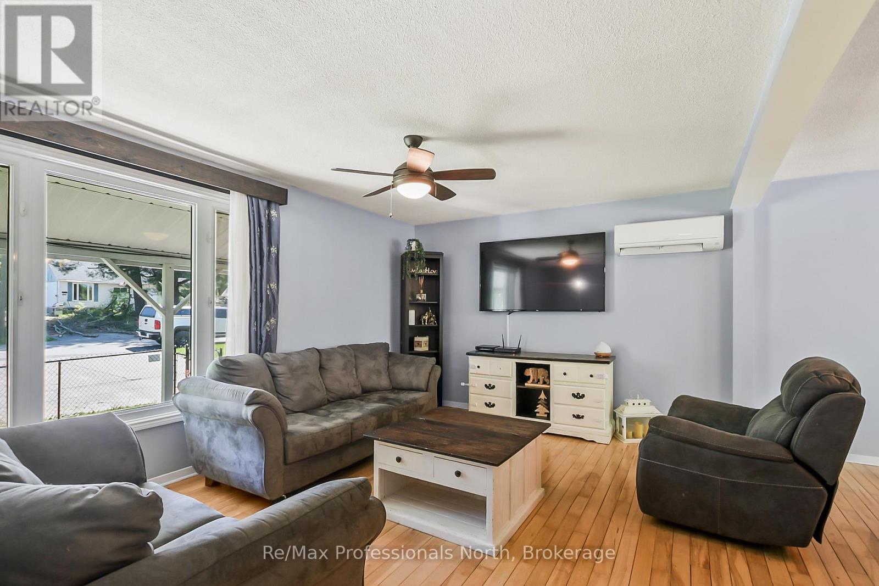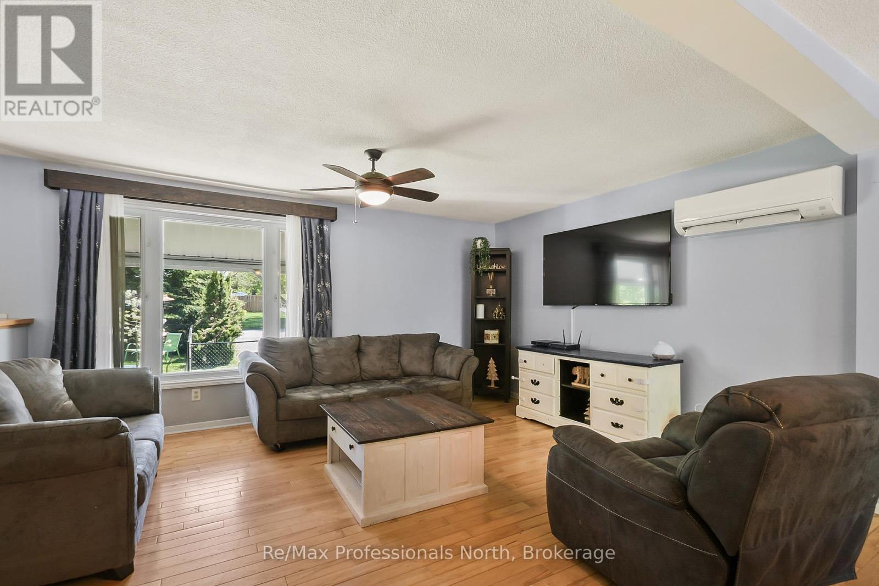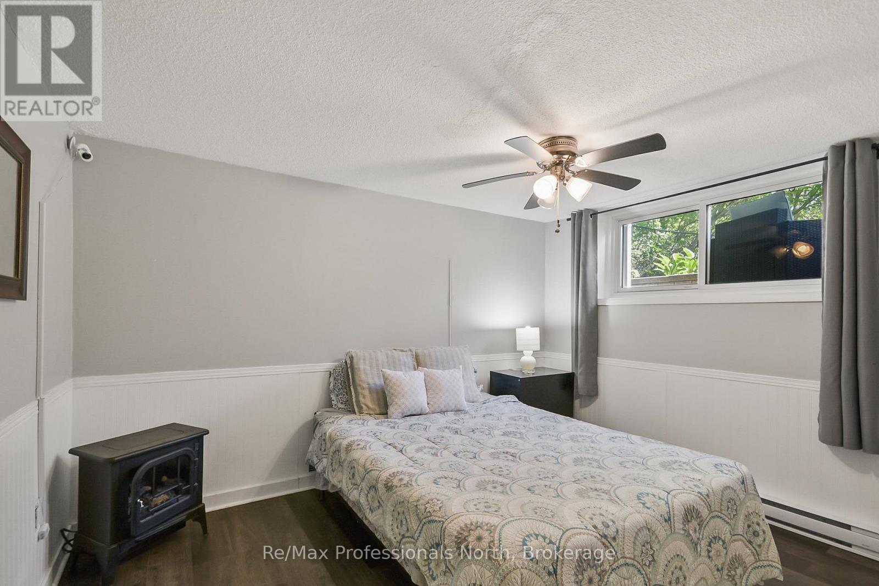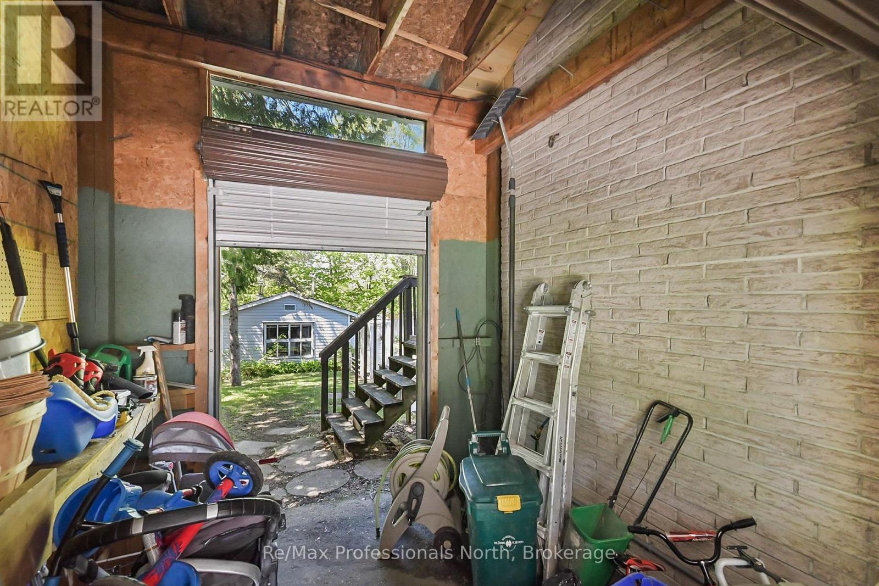LOADING
$689,000
Nestled in a quiet, well-established neighborhood of Gravenhurst, this beautiful raised bungalow sits on an oversized 66' x 170' lot (0.26 acres) just a short walk to parks, schools, town amenities, and sandy beach on Lake Muskoka. Ideal for families or retirees seeking both comfort and convenience. Enjoy full municipal services, a fully fenced front and back yard, and mature trees offering privacy and shade. There's no garage but a sizable carport with a great storage garage with roll up steel door providing direct access to the backyard. The backyard is a true retreat with an 8ft deep in-ground pool featuring a diving board, plus a spacious pool house ready to be transformed into a gym, spa, or rec room. Inside, this well-maintained 2+1 bedroom, 2-bath home offers flexible living with a functional layout, three fireplaces, and an upgraded ductless mini-split for efficient heating and cooling. With over 2000sqft of living space there is plenty of room for the whole family. The basement includes a separate kitchen area and backdoor entrance perfect for an in-law suite or guest space. A screened-in lower-level room with a hot tub (as is, where is) provides year-round relaxation, protected from bugs, snow, and rain. Recent upgrades include chain link fencing, new eavestroughs, updated flooring and paint, ceiling fans, a shingled pool house and shed, new pool equipment, and more. Whether you're hosting summer pool parties or enjoying a peaceful evening by the fire, this home offers a lifestyle that blends comfort, privacy, and recreation. Don't miss this rare opportunity in the heart of Muskoka! (id:13139)
Open House
This property has open houses!
10:00 am
Ends at:12:00 pm
Property Details
| MLS® Number | X12168927 |
| Property Type | Single Family |
| Community Name | Muskoka (S) |
| AmenitiesNearBy | Park, Beach |
| CommunityFeatures | Community Centre |
| Easement | None |
| EquipmentType | Water Heater |
| Features | Wooded Area, Sloping, Carpet Free, Guest Suite, In-law Suite |
| ParkingSpaceTotal | 4 |
| PoolType | Inground Pool |
| RentalEquipmentType | Water Heater |
| Structure | Shed |
Building
| BathroomTotal | 2 |
| BedroomsAboveGround | 2 |
| BedroomsBelowGround | 1 |
| BedroomsTotal | 3 |
| Age | 31 To 50 Years |
| Amenities | Fireplace(s) |
| Appliances | Water Meter, Dishwasher, Dryer, Stove, Washer, Window Coverings, Refrigerator |
| ArchitecturalStyle | Raised Bungalow |
| BasementDevelopment | Finished |
| BasementFeatures | Walk Out |
| BasementType | N/a (finished) |
| ConstructionStyleAttachment | Detached |
| CoolingType | Central Air Conditioning |
| ExteriorFinish | Brick |
| FireProtection | Smoke Detectors |
| FireplacePresent | Yes |
| FireplaceTotal | 3 |
| FoundationType | Block |
| HeatingFuel | Electric |
| HeatingType | Heat Pump |
| StoriesTotal | 1 |
| SizeInterior | 700 - 1100 Sqft |
| Type | House |
| UtilityWater | Municipal Water |
Parking
| Carport | |
| Garage |
Land
| AccessType | Year-round Access, Public Road |
| Acreage | No |
| FenceType | Fully Fenced, Fenced Yard |
| LandAmenities | Park, Beach |
| Sewer | Sanitary Sewer |
| SizeDepth | 172 Ft |
| SizeFrontage | 66 Ft |
| SizeIrregular | 66 X 172 Ft |
| SizeTotalText | 66 X 172 Ft|under 1/2 Acre |
| ZoningDescription | R1 |
Rooms
| Level | Type | Length | Width | Dimensions |
|---|---|---|---|---|
| Lower Level | Bedroom | 2.99 m | 3.75 m | 2.99 m x 3.75 m |
| Lower Level | Kitchen | 4.13 m | 3.24 m | 4.13 m x 3.24 m |
| Lower Level | Family Room | 4.61 m | 3.75 m | 4.61 m x 3.75 m |
| Lower Level | Bathroom | 2.28 m | 2.62 m | 2.28 m x 2.62 m |
| Lower Level | Recreational, Games Room | 6.88 m | 3.09 m | 6.88 m x 3.09 m |
| Main Level | Living Room | 4.61 m | 3.75 m | 4.61 m x 3.75 m |
| Main Level | Dining Room | 4.61 m | 3.25 m | 4.61 m x 3.25 m |
| Main Level | Kitchen | 4.03 m | 3.25 m | 4.03 m x 3.25 m |
| Main Level | Primary Bedroom | 3.34 m | 3.15 m | 3.34 m x 3.15 m |
| Main Level | Bedroom | 2.99 m | 2.62 m | 2.99 m x 2.62 m |
| Main Level | Bathroom | 2.28 m | 2.62 m | 2.28 m x 2.62 m |
Utilities
| Cable | Installed |
| Electricity | Installed |
| Electricity Connected | Connected |
| Wireless | Available |
| Natural Gas Available | Available |
| Telephone | Connected |
| Sewer | Installed |
https://www.realtor.ca/real-estate/28357055/110-fraser-street-gravenhurst-muskoka-s-muskoka-s
Interested?
Contact us for more information
No Favourites Found

The trademarks REALTOR®, REALTORS®, and the REALTOR® logo are controlled by The Canadian Real Estate Association (CREA) and identify real estate professionals who are members of CREA. The trademarks MLS®, Multiple Listing Service® and the associated logos are owned by The Canadian Real Estate Association (CREA) and identify the quality of services provided by real estate professionals who are members of CREA. The trademark DDF® is owned by The Canadian Real Estate Association (CREA) and identifies CREA's Data Distribution Facility (DDF®)
June 02 2025 06:32:08
Muskoka Haliburton Orillia – The Lakelands Association of REALTORS®
RE/MAX Professionals North

