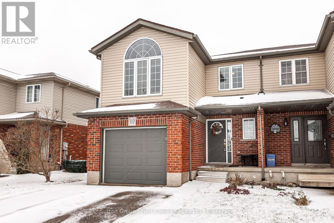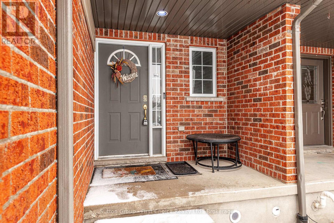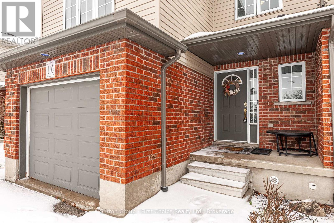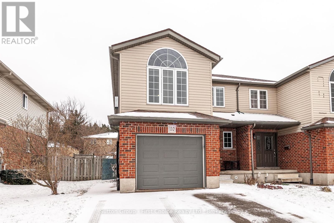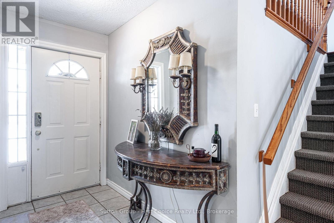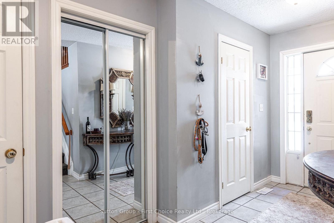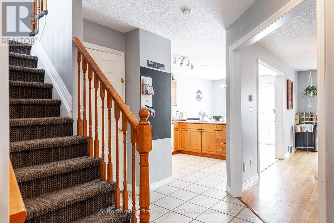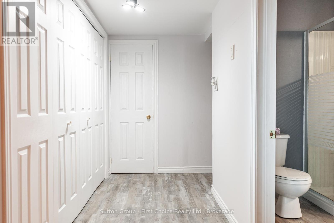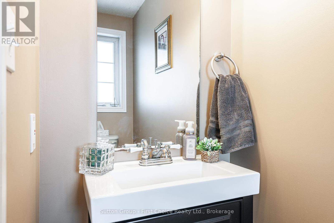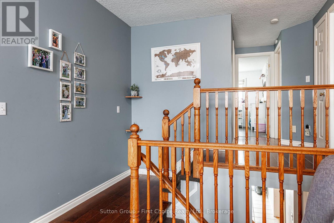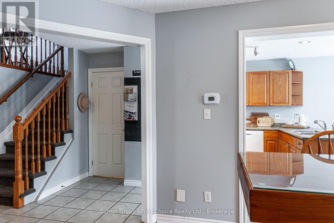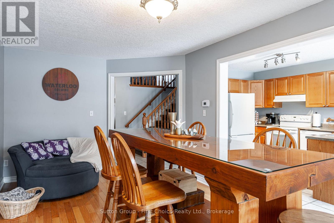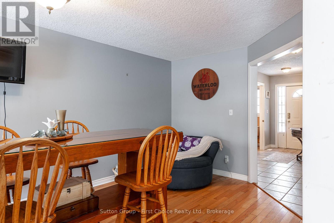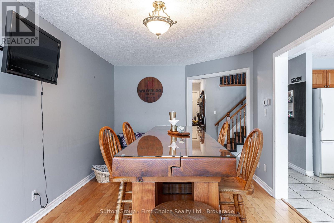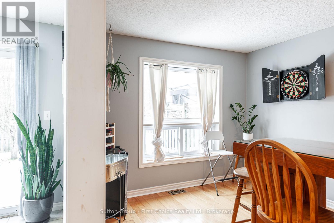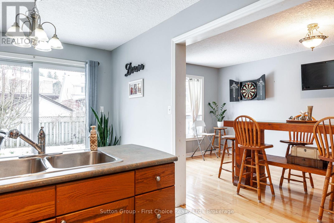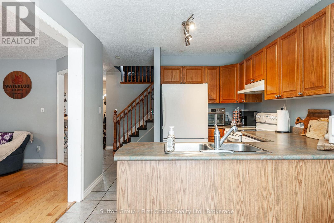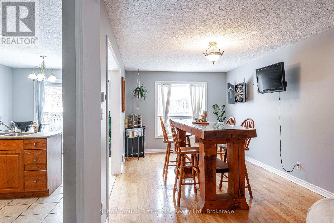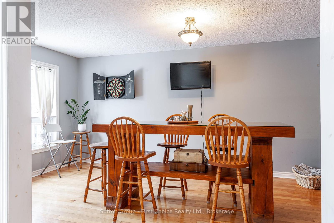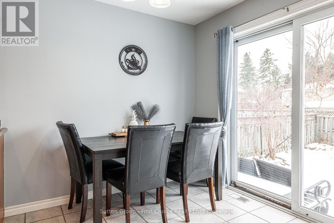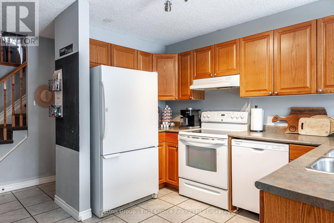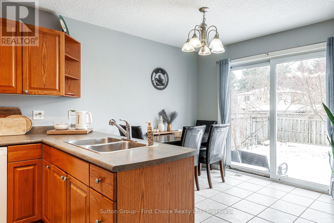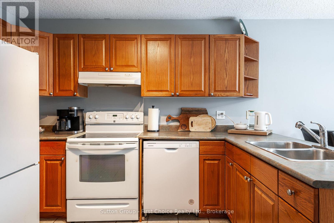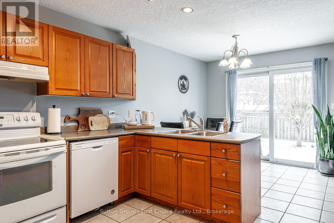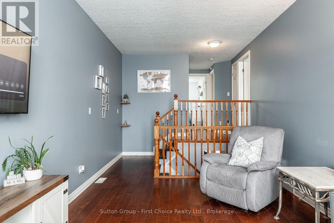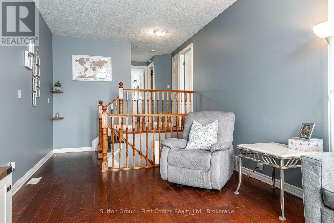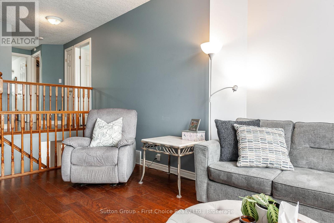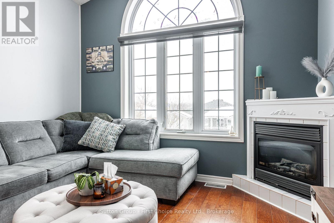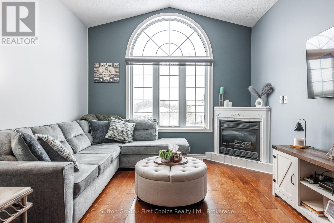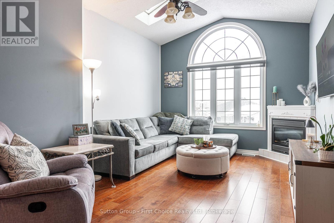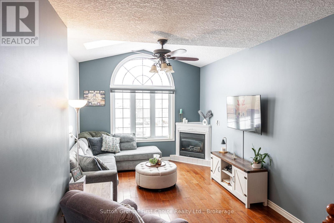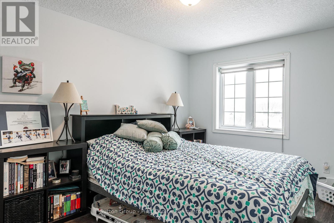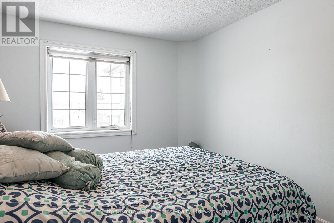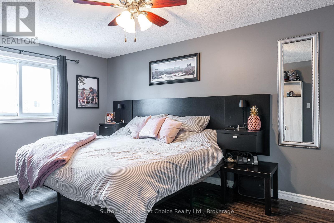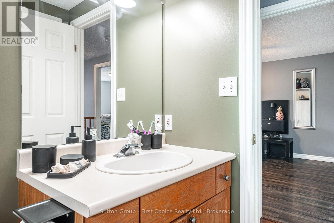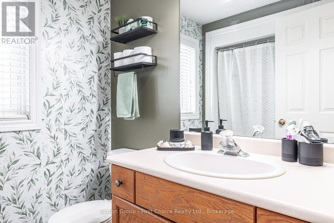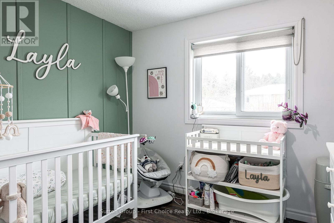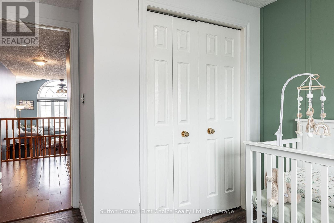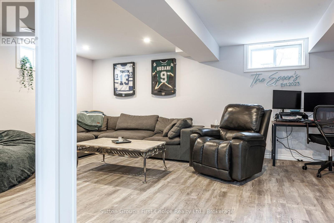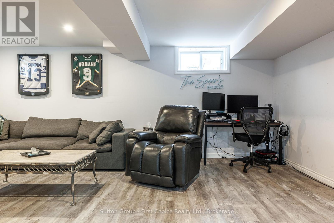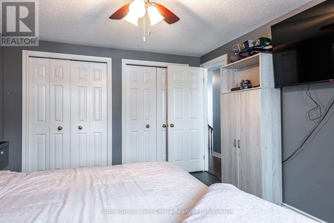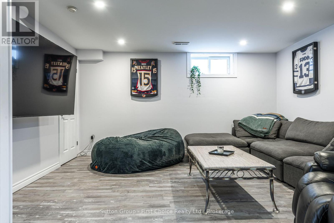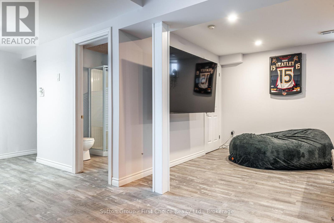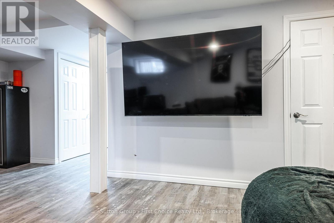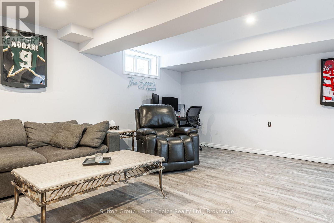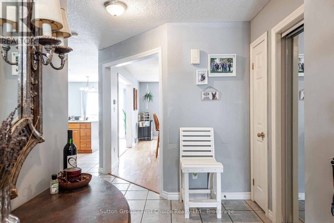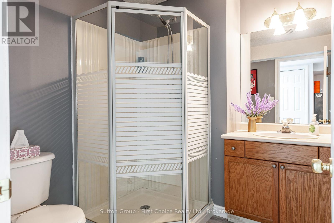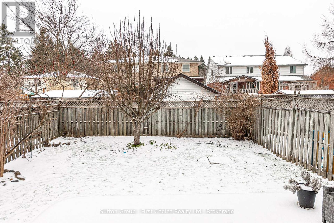LOADING
$619,900
This charming semi-detached home is ideal for first-time homebuyers, offering a bright and spacious layout that's perfect for modern living. With 3 bedrooms and 3 bathrooms, there is plenty of room for your family to grow and make lasting memories. Enjoy an abundance of natural light that fills the open-concept living areas, creating a warm and inviting atmosphere throughout. The finished basement, complete with a bathroom, adds extra space for a home office, entertainment area, or a guest suite. The property also features a convenient garage, offering both parking and additional storage. With its well-maintained features and move-in ready condition, this home is the perfect blend of comfort and convenience. Dont miss out on this fantastic opportunity for first-time homebuyers. Schedule a viewing today! (id:13139)
Open House
This property has open houses!
10:30 am
Ends at:12:00 pm
Property Details
| MLS® Number | X12059522 |
| Property Type | Single Family |
| Community Name | Stratford |
| Features | Lane |
| ParkingSpaceTotal | 2 |
| Structure | Patio(s) |
Building
| BathroomTotal | 3 |
| BedroomsAboveGround | 3 |
| BedroomsTotal | 3 |
| Age | 16 To 30 Years |
| Amenities | Fireplace(s) |
| Appliances | Garage Door Opener Remote(s), Central Vacuum, Water Heater, Water Meter, Dishwasher, Dryer, Stove, Washer, Refrigerator |
| BasementDevelopment | Finished |
| BasementType | Full (finished) |
| ConstructionStyleAttachment | Semi-detached |
| CoolingType | Central Air Conditioning |
| ExteriorFinish | Concrete, Vinyl Siding |
| FireplacePresent | Yes |
| FireplaceTotal | 1 |
| FoundationType | Poured Concrete |
| HalfBathTotal | 1 |
| HeatingFuel | Natural Gas |
| HeatingType | Forced Air |
| StoriesTotal | 2 |
| SizeInterior | 1500 - 2000 Sqft |
| Type | House |
| UtilityWater | Municipal Water |
Parking
| Attached Garage | |
| Garage |
Land
| Acreage | No |
| Sewer | Sanitary Sewer |
| SizeDepth | 105 Ft |
| SizeFrontage | 31 Ft ,9 In |
| SizeIrregular | 31.8 X 105 Ft |
| SizeTotalText | 31.8 X 105 Ft |
Rooms
| Level | Type | Length | Width | Dimensions |
|---|---|---|---|---|
| Second Level | Bathroom | 2.13 m | 1.52 m | 2.13 m x 1.52 m |
| Second Level | Bedroom 2 | 2.74 m | 2.74 m | 2.74 m x 2.74 m |
| Second Level | Bedroom 3 | 3.96 m | 2.74 m | 3.96 m x 2.74 m |
| Second Level | Primary Bedroom | 3.35 m | 4.26 m | 3.35 m x 4.26 m |
| Second Level | Great Room | 7.31 m | 3.04 m | 7.31 m x 3.04 m |
| Basement | Laundry Room | 2.74 m | 0.91 m | 2.74 m x 0.91 m |
| Basement | Bathroom | 2.13 m | 1.82 m | 2.13 m x 1.82 m |
| Basement | Recreational, Games Room | 6.29 m | 4.26 m | 6.29 m x 4.26 m |
| Basement | Utility Room | 2.43 m | 2.13 m | 2.43 m x 2.13 m |
| Basement | Other | 2.43 m | 1.52 m | 2.43 m x 1.52 m |
| Main Level | Dining Room | 6.09 m | 3.04 m | 6.09 m x 3.04 m |
| Main Level | Kitchen | 5.18 m | 2.74 m | 5.18 m x 2.74 m |
| Main Level | Bathroom | 2.13 m | 0.91 m | 2.13 m x 0.91 m |
Utilities
| Cable | Installed |
| Sewer | Installed |
https://www.realtor.ca/real-estate/28114839/110-wingfield-avenue-stratford-stratford
Interested?
Contact us for more information
No Favourites Found

The trademarks REALTOR®, REALTORS®, and the REALTOR® logo are controlled by The Canadian Real Estate Association (CREA) and identify real estate professionals who are members of CREA. The trademarks MLS®, Multiple Listing Service® and the associated logos are owned by The Canadian Real Estate Association (CREA) and identify the quality of services provided by real estate professionals who are members of CREA. The trademark DDF® is owned by The Canadian Real Estate Association (CREA) and identifies CREA's Data Distribution Facility (DDF®)
May 01 2025 02:34:10
Muskoka Haliburton Orillia – The Lakelands Association of REALTORS®
Sutton Group - First Choice Realty Ltd., Royal LePage Hiller Realty

