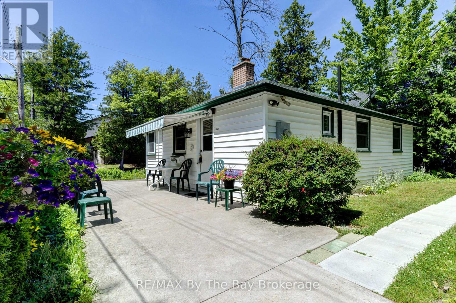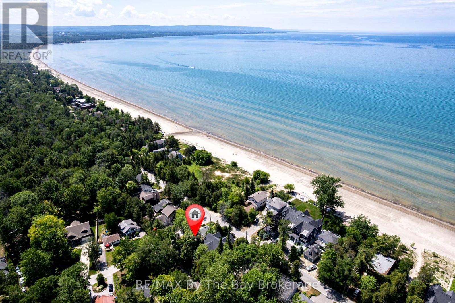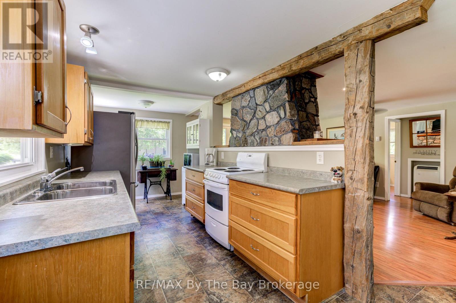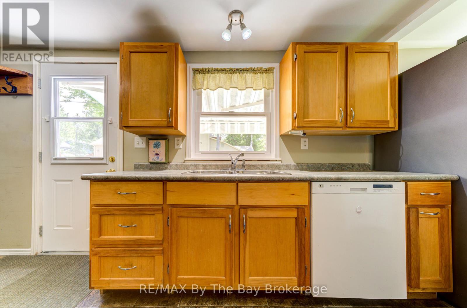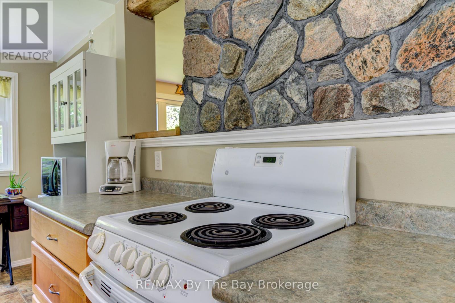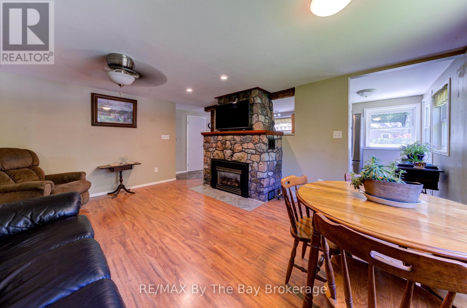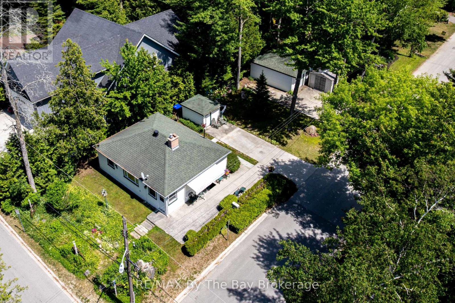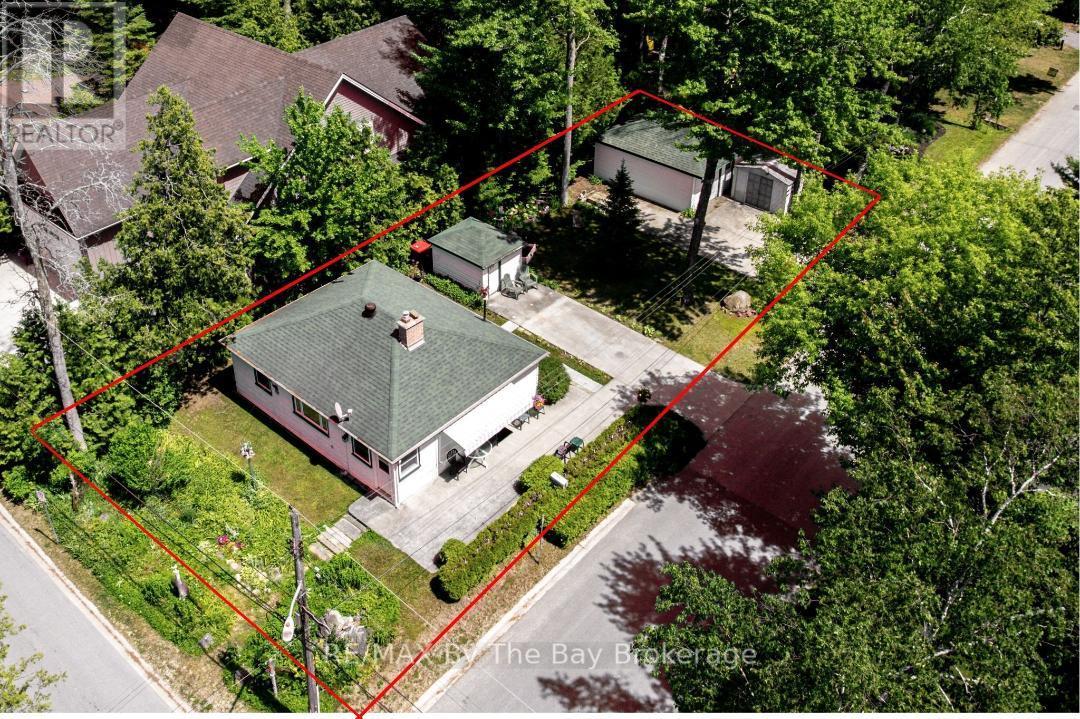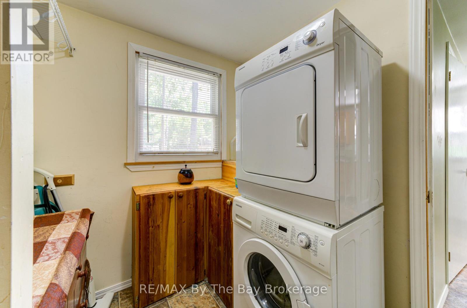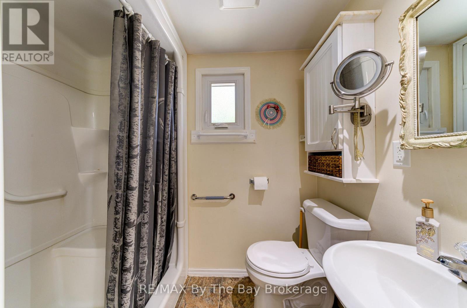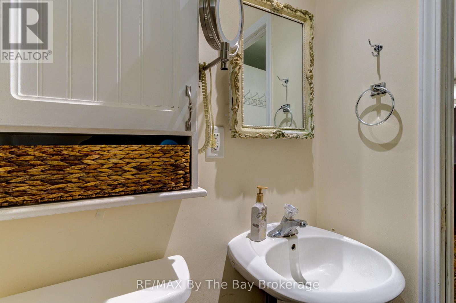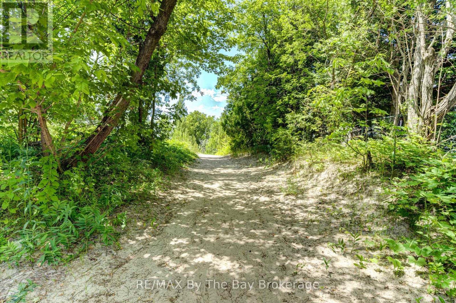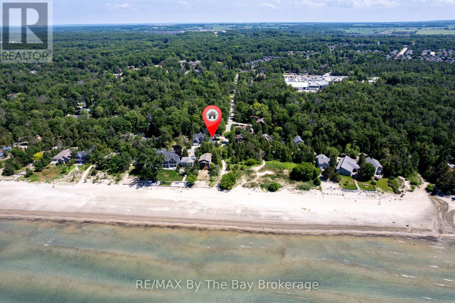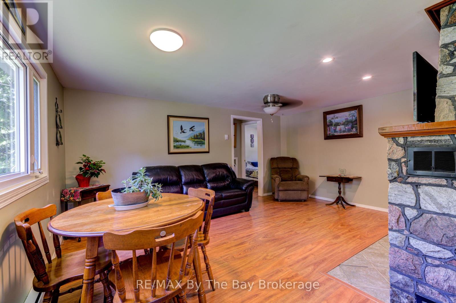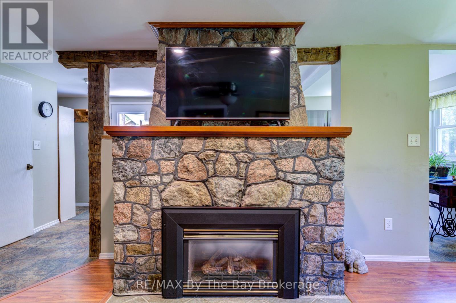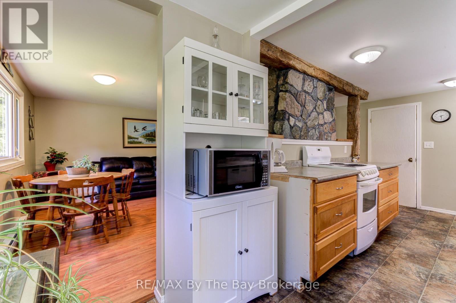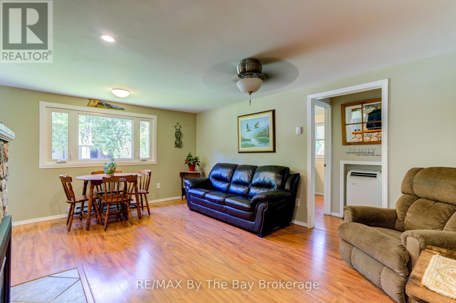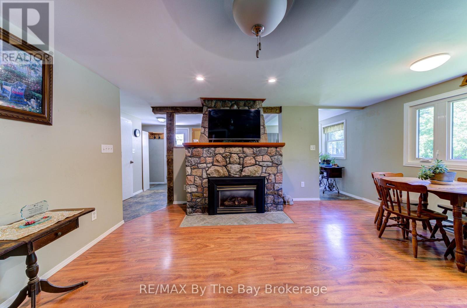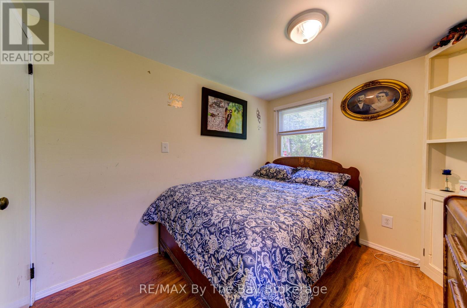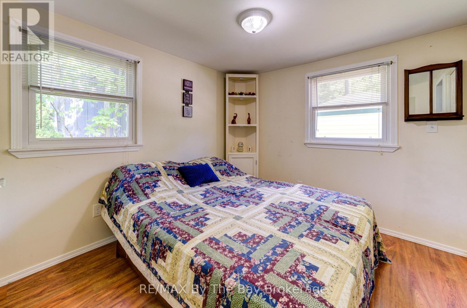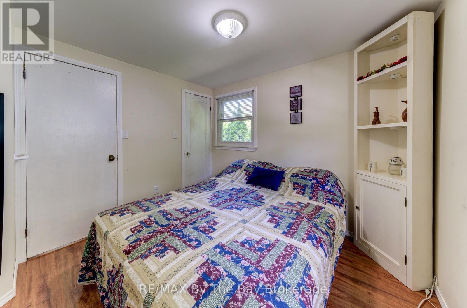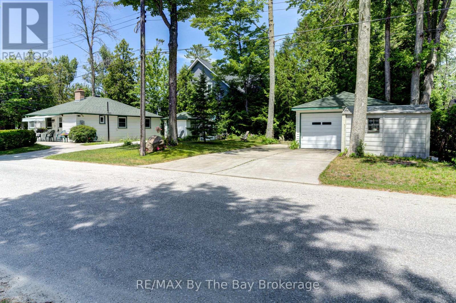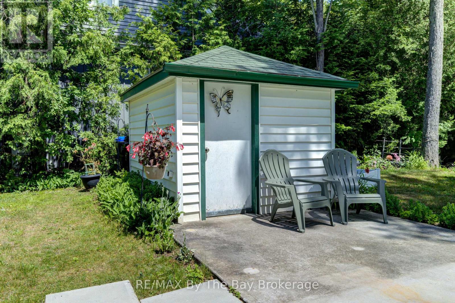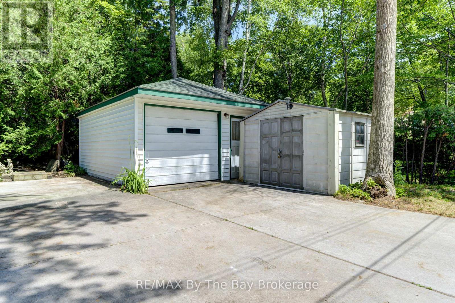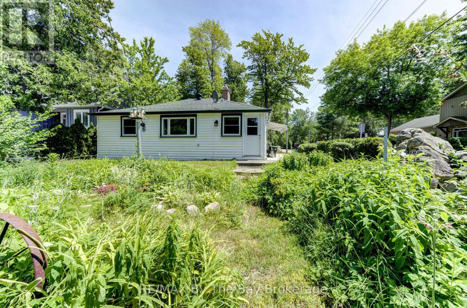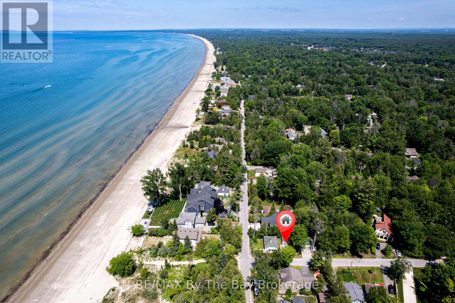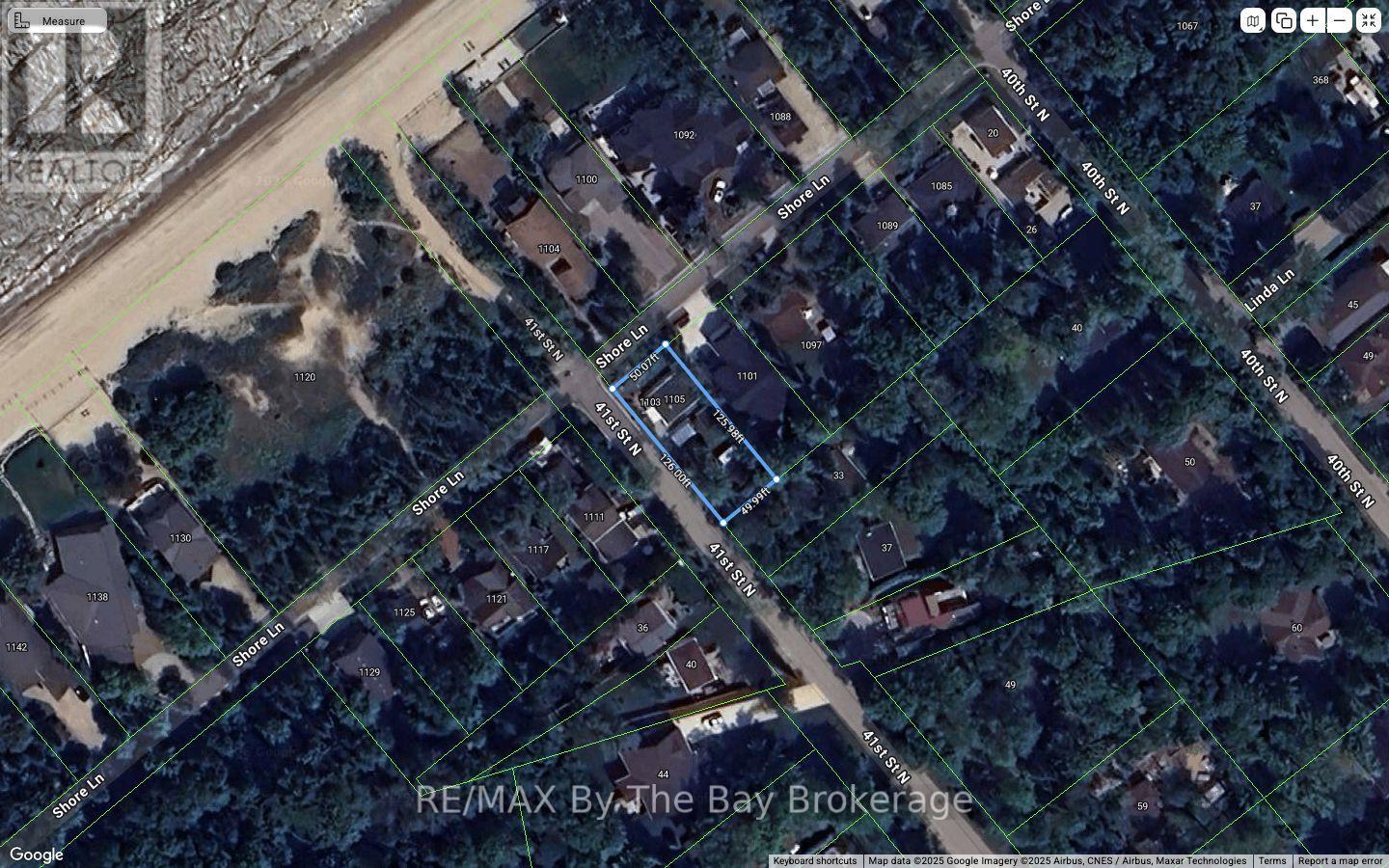LOADING
$649,000
If you're looking for one level living right close to the Beach, here's your new home! 2 bdrm with beautiful stone gas fireplace, main flr laundry, concrete driveways (2) & patios, single garage with updated windows and roof! Well insulated with spray foam makes this home very snug in winter and cool in summer with a pump house (for watering) plus an extra shed.Nothing to do but unpack and enjoy your almost waterfront home/cottage on a 50 x 126 foot beautiful lot right across from stunning provincial park beach front on a WONDERFUL PRIME STREET in Wasaga near amenities, casino, Collingwood and Blue Mountain! Book your showing today! (id:13139)
Property Details
| MLS® Number | S12246251 |
| Property Type | Single Family |
| Community Name | Wasaga Beach |
| AmenitiesNearBy | Beach |
| CommunityFeatures | Community Centre |
| Features | Conservation/green Belt, Carpet Free |
| ParkingSpaceTotal | 6 |
| Structure | Patio(s), Shed |
Building
| BathroomTotal | 1 |
| BedroomsAboveGround | 2 |
| BedroomsTotal | 2 |
| Amenities | Fireplace(s) |
| ArchitecturalStyle | Bungalow |
| BasementType | Crawl Space |
| ConstructionStyleAttachment | Detached |
| ExteriorFinish | Vinyl Siding |
| FireplacePresent | Yes |
| FoundationType | Block |
| HeatingFuel | Electric |
| HeatingType | Baseboard Heaters |
| StoriesTotal | 1 |
| SizeInterior | 700 - 1100 Sqft |
| Type | House |
| UtilityWater | Municipal Water |
Parking
| Detached Garage | |
| Garage |
Land
| Acreage | No |
| LandAmenities | Beach |
| Sewer | Sanitary Sewer |
| SizeDepth | 126 Ft |
| SizeFrontage | 50 Ft |
| SizeIrregular | 50 X 126 Ft |
| SizeTotalText | 50 X 126 Ft |
Rooms
| Level | Type | Length | Width | Dimensions |
|---|---|---|---|---|
| Main Level | Kitchen | 5.73 m | 2.35 m | 5.73 m x 2.35 m |
| Main Level | Living Room | 4.88 m | 3.96 m | 4.88 m x 3.96 m |
| Main Level | Laundry Room | 1.86 m | 1.89 m | 1.86 m x 1.89 m |
| Main Level | Primary Bedroom | 2.96 m | 2.77 m | 2.96 m x 2.77 m |
| Main Level | Bedroom 2 | 2.99 m | 2.47 m | 2.99 m x 2.47 m |
https://www.realtor.ca/real-estate/28523052/1105-shore-lane-wasaga-beach-wasaga-beach
Interested?
Contact us for more information
No Favourites Found

The trademarks REALTOR®, REALTORS®, and the REALTOR® logo are controlled by The Canadian Real Estate Association (CREA) and identify real estate professionals who are members of CREA. The trademarks MLS®, Multiple Listing Service® and the associated logos are owned by The Canadian Real Estate Association (CREA) and identify the quality of services provided by real estate professionals who are members of CREA. The trademark DDF® is owned by The Canadian Real Estate Association (CREA) and identifies CREA's Data Distribution Facility (DDF®)
September 30 2025 02:48:29
Muskoka Haliburton Orillia – The Lakelands Association of REALTORS®
RE/MAX By The Bay Brokerage

