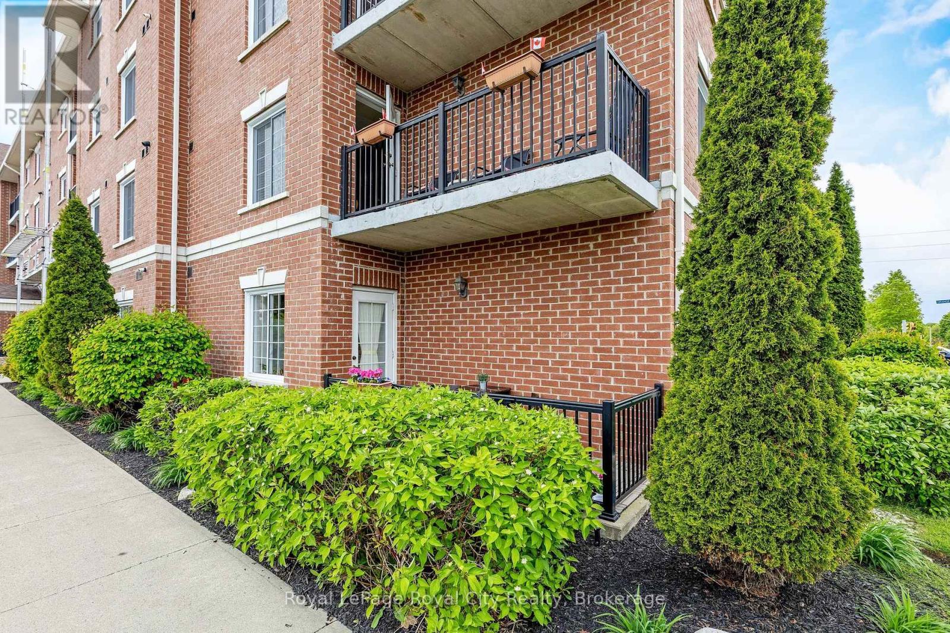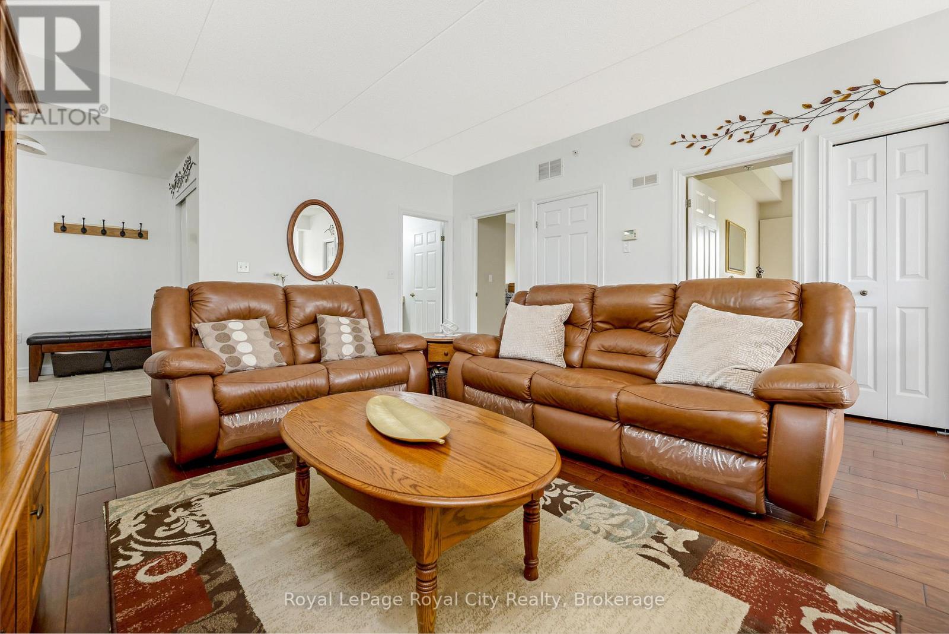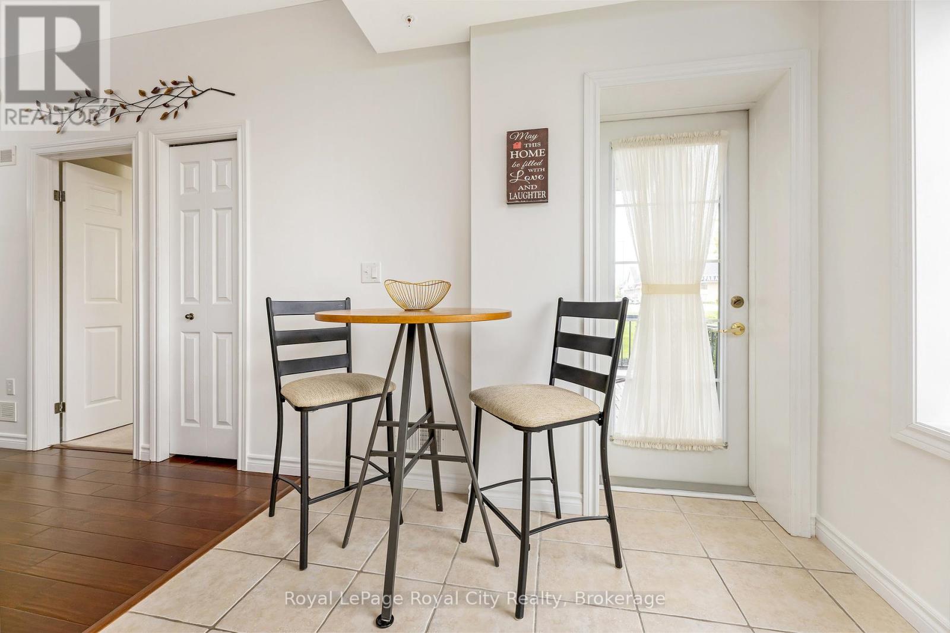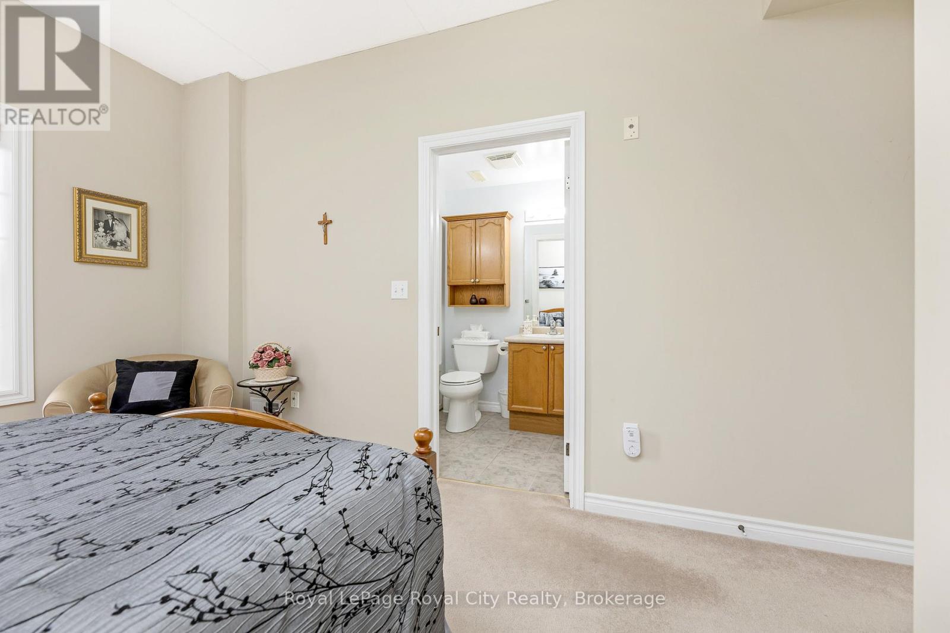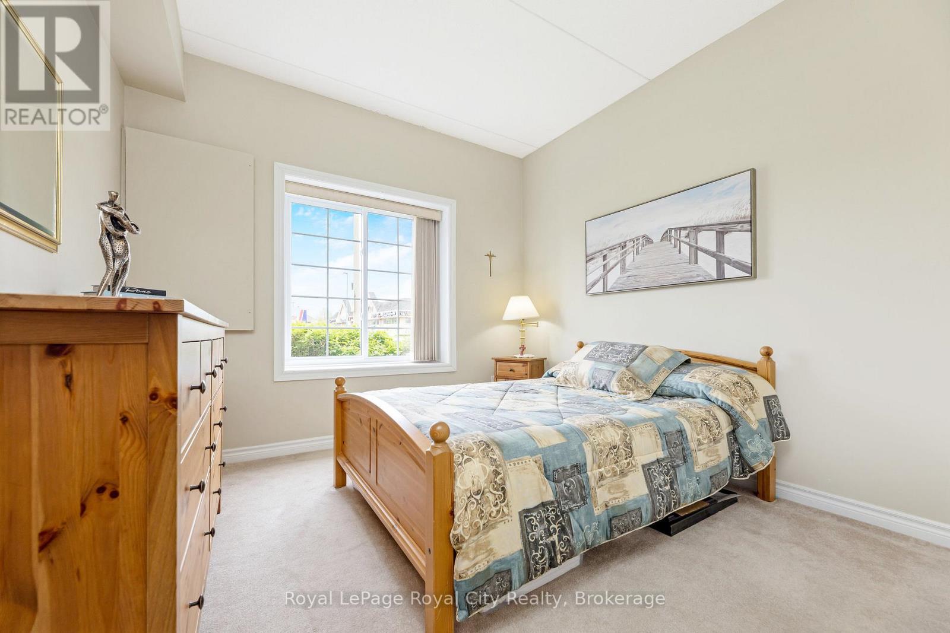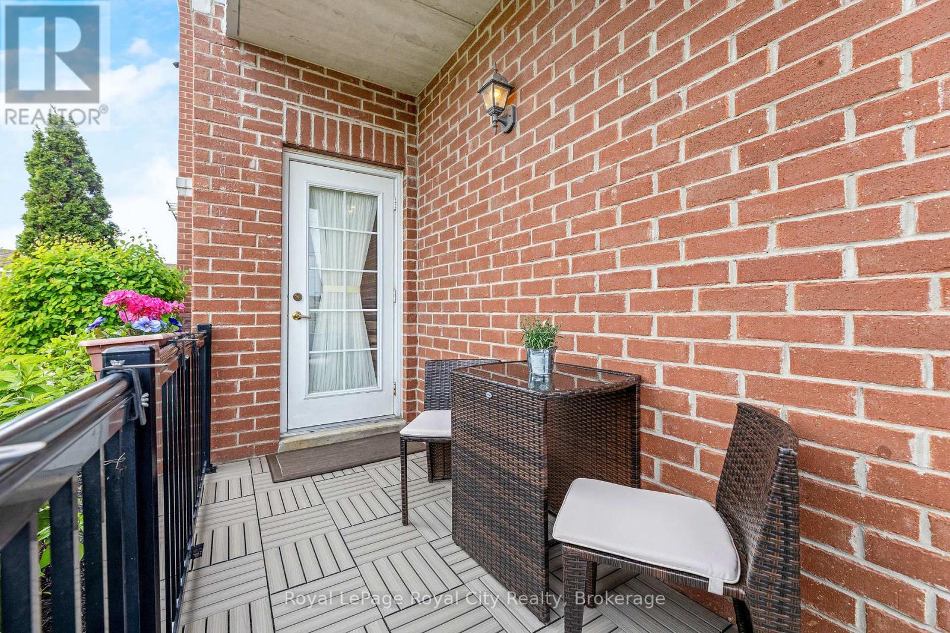LOADING
$524,999Maintenance, Common Area Maintenance
$408.95 Monthly
Maintenance, Common Area Maintenance
$408.95 MonthlyYou'll love this spacious 2-bedroom, 2-bathroom corner unit in a well-maintained building. This 1,022 sq ft main-floor suite features 9-ft ceilings, hardwood floors, and large windows with southeast exposure providing excellent natural light. The open-concept layout includes a generous living room and kitchen, a large primary with 4-pc ensuite, and a second 3-pc bath. Enjoy a large balcony with upgraded composite flooring. Additional highlights: in-suite laundry, new air handler (2021), new windows (2023), owned surface parking and locker. Low condo fees. Building amenities include party room, keyless entry, and visitor parking. Steps to parks, schools, and shopping. (id:13139)
Property Details
| MLS® Number | X12180525 |
| Property Type | Single Family |
| Community Name | Grange Road |
| AmenitiesNearBy | Park, Public Transit, Schools |
| CommunityFeatures | Pet Restrictions, Community Centre |
| EquipmentType | Water Heater - Gas |
| Features | Wheelchair Access, Balcony, In Suite Laundry |
| ParkingSpaceTotal | 1 |
| RentalEquipmentType | Water Heater - Gas |
Building
| BathroomTotal | 2 |
| BedroomsAboveGround | 2 |
| BedroomsTotal | 2 |
| Amenities | Party Room, Storage - Locker |
| Appliances | Blinds, Dishwasher, Dryer, Hood Fan, Stove, Washer, Window Coverings, Refrigerator |
| CoolingType | Central Air Conditioning |
| ExteriorFinish | Brick |
| FlooringType | Tile, Hardwood, Carpeted |
| HeatingFuel | Electric |
| HeatingType | Heat Pump |
| SizeInterior | 1000 - 1199 Sqft |
| Type | Apartment |
Parking
| No Garage |
Land
| Acreage | No |
| LandAmenities | Park, Public Transit, Schools |
| ZoningDescription | R.4b |
Rooms
| Level | Type | Length | Width | Dimensions |
|---|---|---|---|---|
| Main Level | Foyer | 3.58 m | 1.91 m | 3.58 m x 1.91 m |
| Main Level | Living Room | 4.7 m | 5.2 m | 4.7 m x 5.2 m |
| Main Level | Kitchen | 4.7 m | 2.79 m | 4.7 m x 2.79 m |
| Main Level | Bathroom | 2.36 m | 1.8 m | 2.36 m x 1.8 m |
| Main Level | Bedroom | 4.43 m | 3.32 m | 4.43 m x 3.32 m |
| Main Level | Bathroom | 2.44 m | 1.59 m | 2.44 m x 1.59 m |
| Main Level | Bedroom 2 | 3.93 m | 3.19 m | 3.93 m x 3.19 m |
| Main Level | Laundry Room | 1.34 m | 1.65 m | 1.34 m x 1.65 m |
https://www.realtor.ca/real-estate/28382586/111-415-grange-road-guelph-grange-road-grange-road
Interested?
Contact us for more information
No Favourites Found

The trademarks REALTOR®, REALTORS®, and the REALTOR® logo are controlled by The Canadian Real Estate Association (CREA) and identify real estate professionals who are members of CREA. The trademarks MLS®, Multiple Listing Service® and the associated logos are owned by The Canadian Real Estate Association (CREA) and identify the quality of services provided by real estate professionals who are members of CREA. The trademark DDF® is owned by The Canadian Real Estate Association (CREA) and identifies CREA's Data Distribution Facility (DDF®)
June 02 2025 11:41:48
Muskoka Haliburton Orillia – The Lakelands Association of REALTORS®
Royal LePage Royal City Realty








