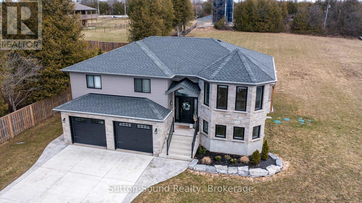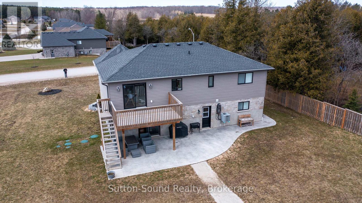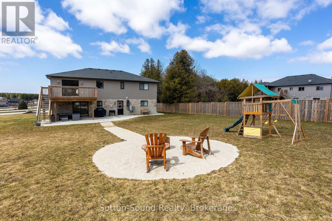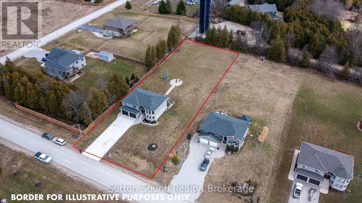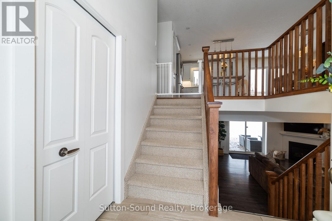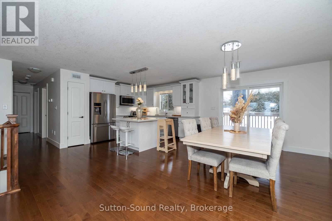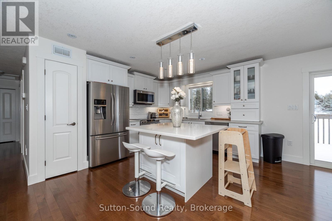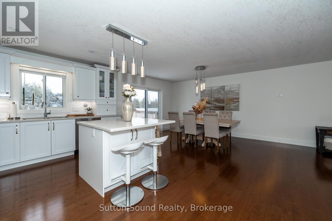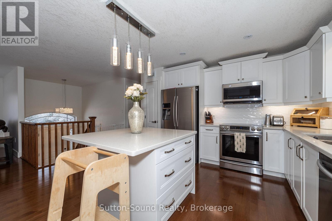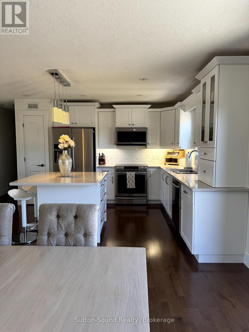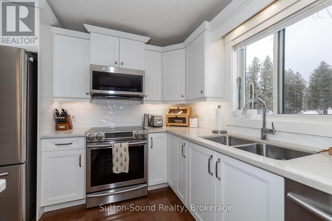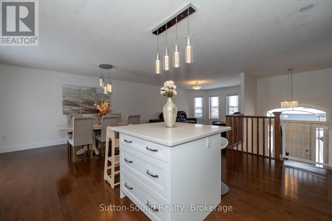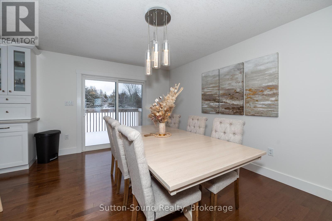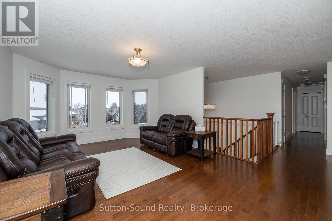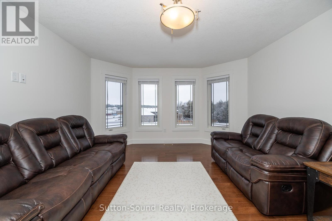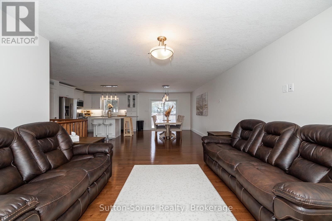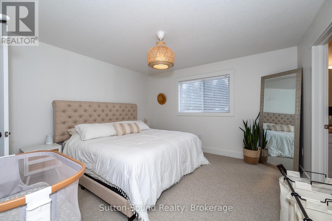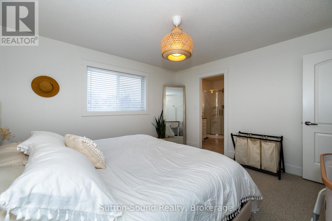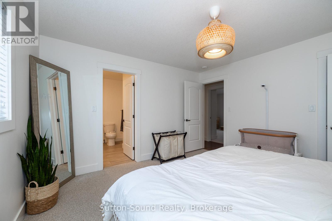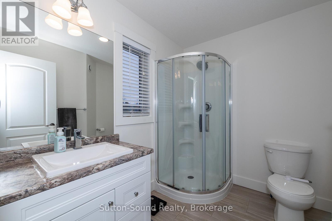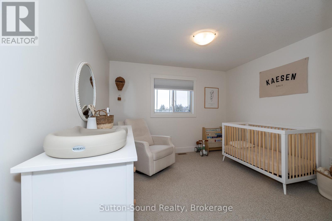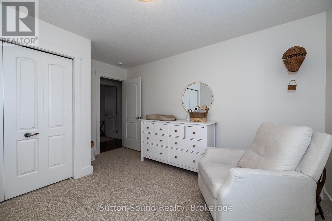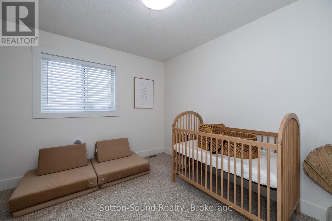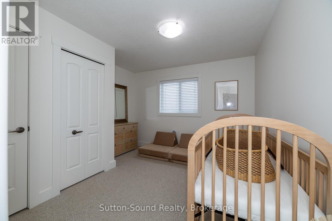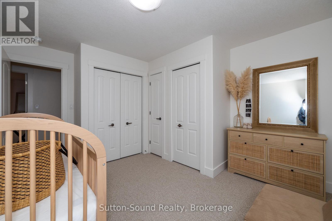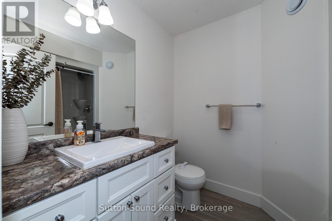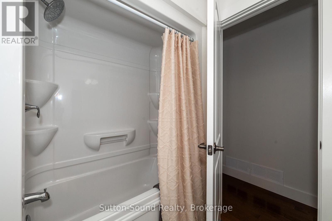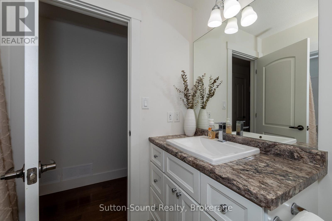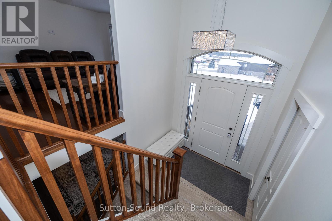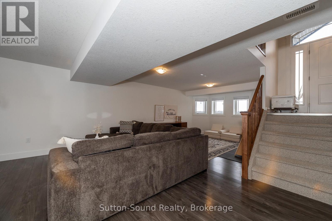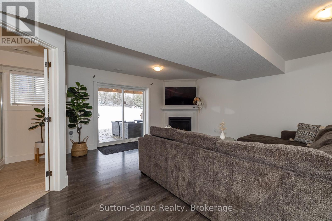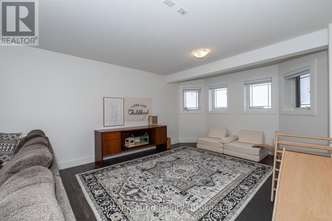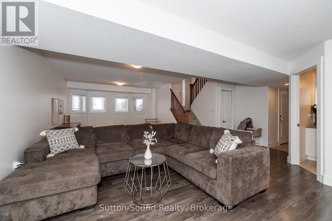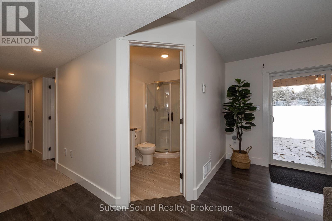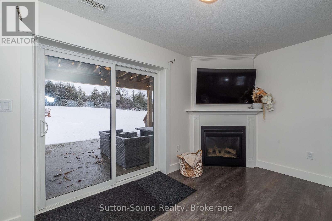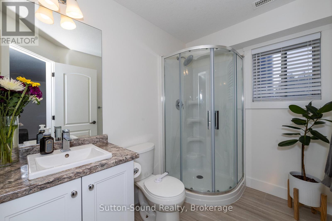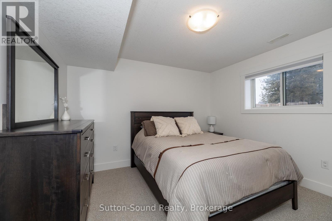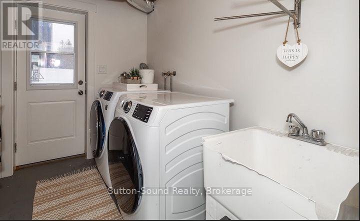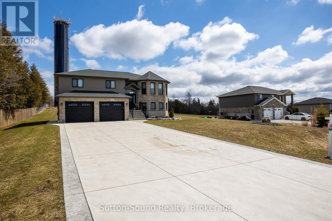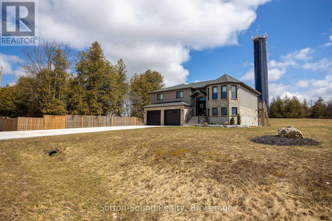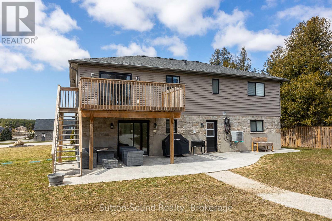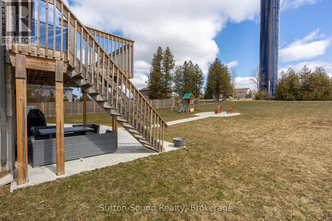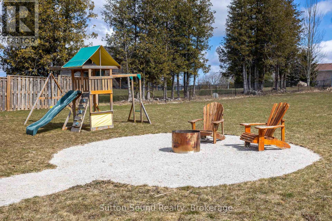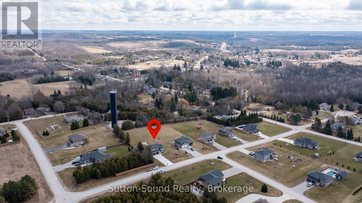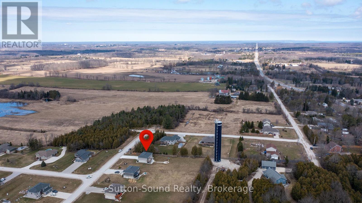LOADING
$849,900
Discover this beautifully maintained 4-bedroom, 3 full-bathroom raised bungalow, built in 2017, offering modern comfort in a peaceful setting. Situated on a large 100' x 286' lot (Over half acre), this home boasts a spacious backyard with a fire pit area, perfect for outdoor gatherings and relaxation. Inside, you'll find a tastefully decorated interior with a bright and inviting layout. The home is equipped with natural gas heating and municipal water, ensuring efficiency and convenience. The double-car garage provides ample parking and storage. Recent upgrades since 2023 enhance the property's appeal, including a concrete driveway, walkway, and stamped back patio, ideal for entertaining or enjoying quiet evenings outdoors, interior fully painted, all carpet replaced, automatic garage door openers and water softener added. Located in the welcoming community of Chatsworth, this home offers a perfect blend of rural charm and modern amenities. Don't miss this opportunity to own a move-in-ready home with plenty of space to spread out! (id:13139)
Property Details
| MLS® Number | X12039547 |
| Property Type | Single Family |
| Community Name | Chatsworth |
| EquipmentType | Water Heater |
| ParkingSpaceTotal | 6 |
| RentalEquipmentType | Water Heater |
| Structure | Patio(s) |
Building
| BathroomTotal | 3 |
| BedroomsAboveGround | 3 |
| BedroomsBelowGround | 1 |
| BedroomsTotal | 4 |
| Appliances | Dishwasher, Microwave, Stove, Refrigerator |
| ArchitecturalStyle | Raised Bungalow |
| BasementDevelopment | Finished |
| BasementFeatures | Walk Out |
| BasementType | N/a (finished) |
| ConstructionStyleAttachment | Detached |
| CoolingType | Central Air Conditioning, Air Exchanger |
| ExteriorFinish | Stone, Vinyl Siding |
| FireplacePresent | Yes |
| FoundationType | Poured Concrete |
| HeatingFuel | Natural Gas |
| HeatingType | Forced Air |
| StoriesTotal | 1 |
| SizeInterior | 1100 - 1500 Sqft |
| Type | House |
| UtilityWater | Municipal Water |
Parking
| Attached Garage | |
| Garage |
Land
| Acreage | No |
| Sewer | Septic System |
| SizeDepth | 286 Ft |
| SizeFrontage | 100 Ft |
| SizeIrregular | 100 X 286 Ft |
| SizeTotalText | 100 X 286 Ft |
| ZoningDescription | R2 |
Rooms
| Level | Type | Length | Width | Dimensions |
|---|---|---|---|---|
| Basement | Bathroom | 2.46 m | 1.75 m | 2.46 m x 1.75 m |
| Basement | Laundry Room | 2.46 m | 2.46 m | 2.46 m x 2.46 m |
| Basement | Recreational, Games Room | 8.66 m | 3.78 m | 8.66 m x 3.78 m |
| Basement | Bedroom 4 | 3.48 m | 3.33 m | 3.48 m x 3.33 m |
| Main Level | Kitchen | 3.86 m | 3.38 m | 3.86 m x 3.38 m |
| Main Level | Living Room | 5.26 m | 3.99 m | 5.26 m x 3.99 m |
| Main Level | Dining Room | 3.86 m | 3.33 m | 3.86 m x 3.33 m |
| Main Level | Primary Bedroom | 3.91 m | 3.84 m | 3.91 m x 3.84 m |
| Main Level | Bathroom | 2.39 m | 2.16 m | 2.39 m x 2.16 m |
| Main Level | Bedroom 2 | 3.4 m | 3.18 m | 3.4 m x 3.18 m |
| Main Level | Bedroom 3 | 3.43 m | 2.64 m | 3.43 m x 2.64 m |
| Main Level | Bathroom | 1.96 m | 1.63 m | 1.96 m x 1.63 m |
https://www.realtor.ca/real-estate/28069463/111-donway-drive-chatsworth-chatsworth
Interested?
Contact us for more information
No Favourites Found

The trademarks REALTOR®, REALTORS®, and the REALTOR® logo are controlled by The Canadian Real Estate Association (CREA) and identify real estate professionals who are members of CREA. The trademarks MLS®, Multiple Listing Service® and the associated logos are owned by The Canadian Real Estate Association (CREA) and identify the quality of services provided by real estate professionals who are members of CREA. The trademark DDF® is owned by The Canadian Real Estate Association (CREA) and identifies CREA's Data Distribution Facility (DDF®)
April 25 2025 01:58:42
Muskoka Haliburton Orillia – The Lakelands Association of REALTORS®
Sutton-Sound Realty

