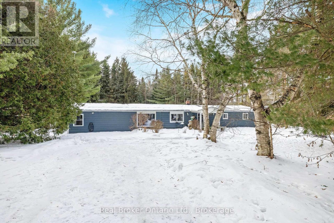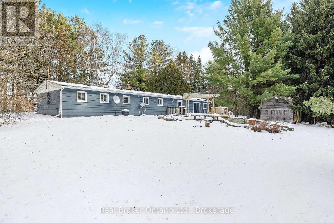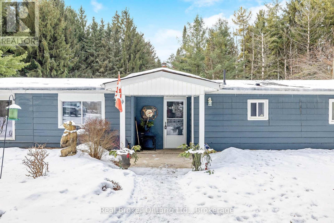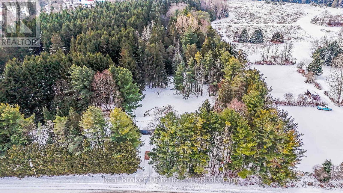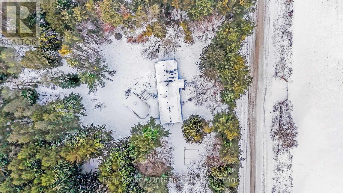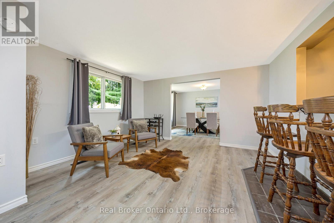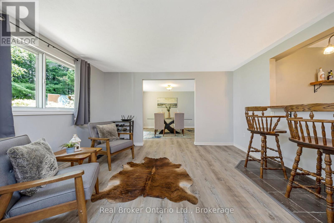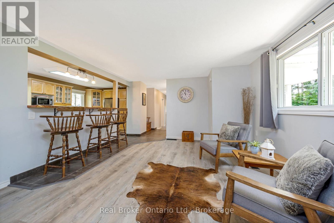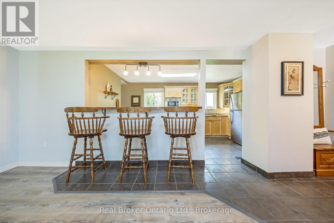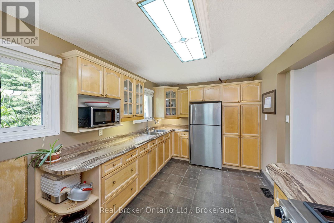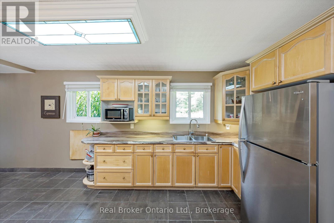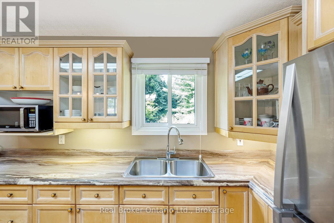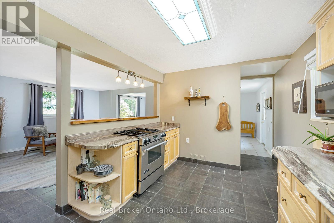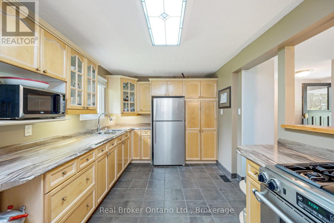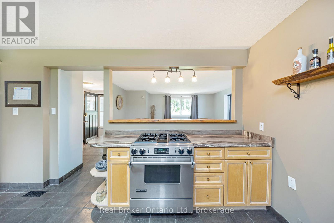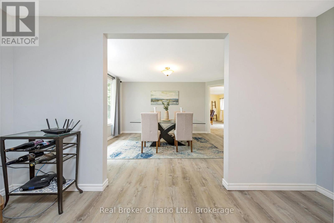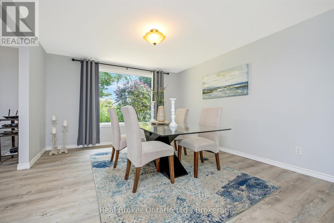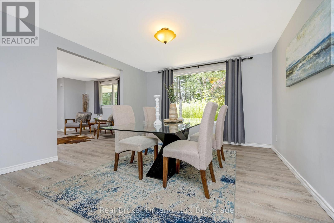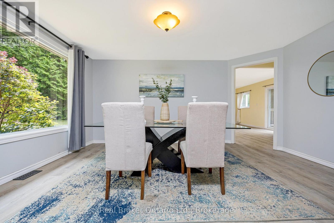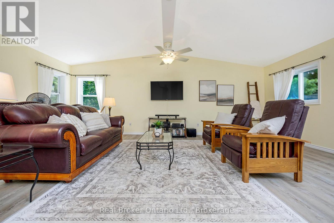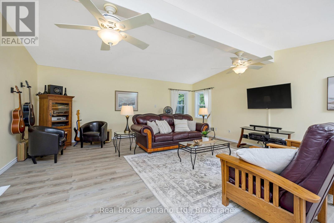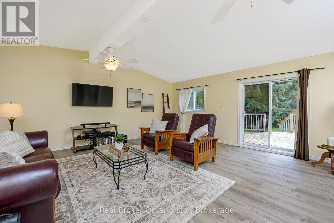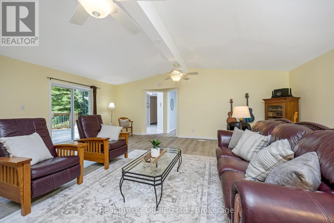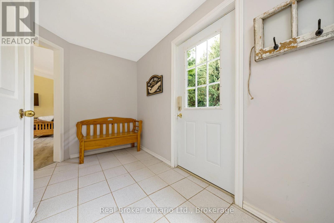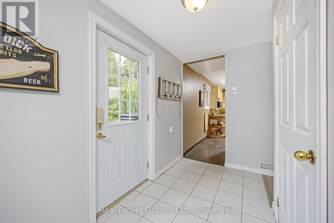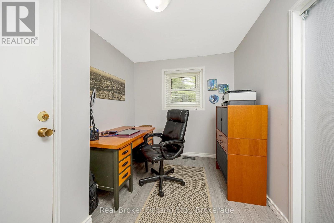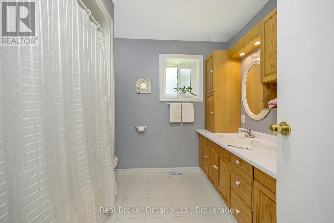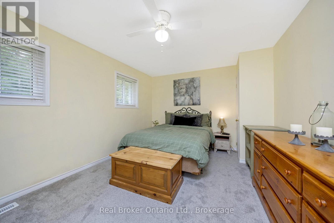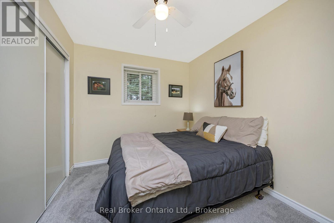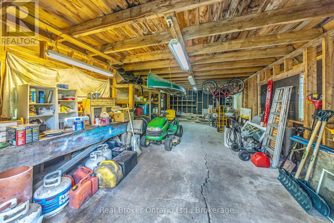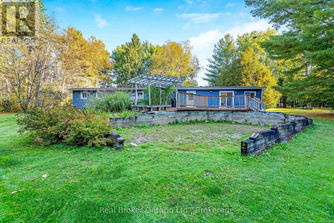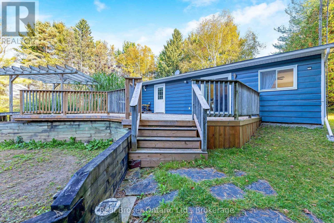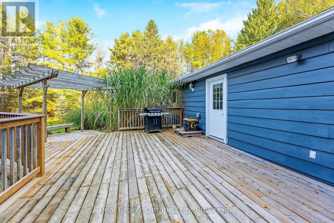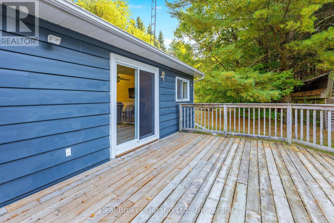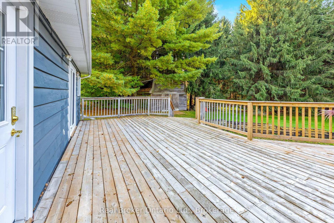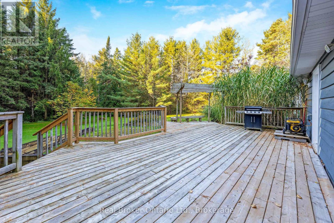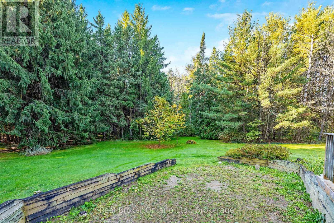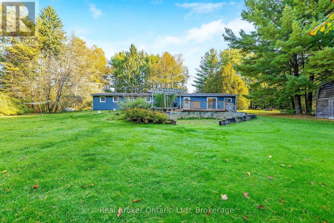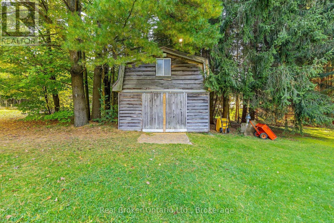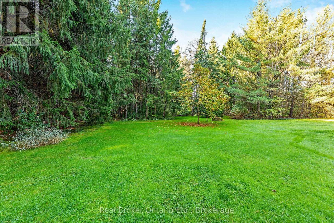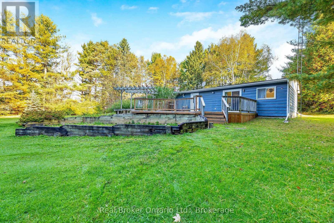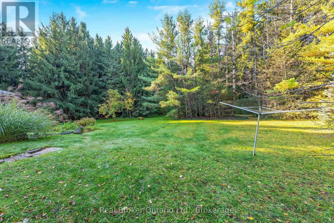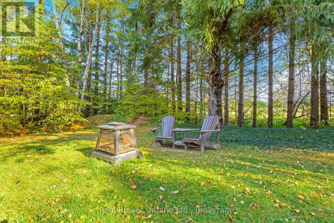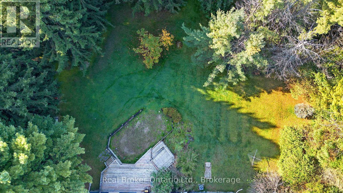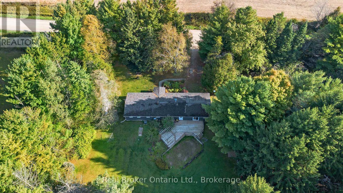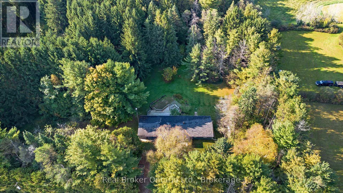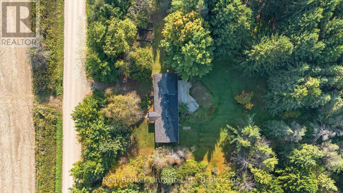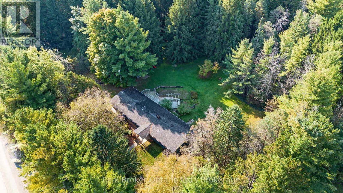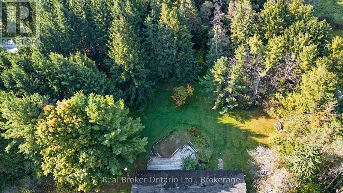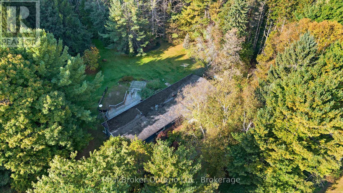LOADING
$899,000
Nestled behind a screen of mature trees, this charming ranch-style bungalow offers a beautifully landscaped front yard with cozy sitting areas. The inviting covered front porch leads into a spacious kitchen, complete with stainless steel appliances and a breakfast bar that opens to the living room. A separate dining room provides the perfect setting for family meals. The expansive family room, featuring a cathedral ceiling, has a walkout to a large wooden deck, surrounded by vibrant perennial gardens and a pergola. The main floor hosts three bedrooms and a full bathroom. Outside, a detached outbuilding with a loft and workshop, fully equipped with electricity, offers plenty of space for hobbies and storage. The serene backyard includes vegetable gardens and a personal orchard with cherry, pear, and apple trees. (id:13139)
Property Details
| MLS® Number | X12480101 |
| Property Type | Single Family |
| Community Name | Rural East Garafraxa |
| EquipmentType | Propane Tank, Water Heater - Propane |
| Features | Sump Pump |
| ParkingSpaceTotal | 2 |
| RentalEquipmentType | Propane Tank, Water Heater - Propane |
Building
| BathroomTotal | 1 |
| BedroomsAboveGround | 3 |
| BedroomsTotal | 3 |
| Appliances | Water Heater, Water Softener, Dryer, Range, Washer, Refrigerator |
| ArchitecturalStyle | Bungalow |
| BasementType | Partial |
| ConstructionStyleAttachment | Detached |
| CoolingType | Central Air Conditioning |
| ExteriorFinish | Wood |
| FlooringType | Tile, Laminate, Carpeted |
| FoundationType | Block |
| HeatingFuel | Propane |
| HeatingType | Forced Air |
| StoriesTotal | 1 |
| SizeInterior | 1500 - 2000 Sqft |
| Type | House |
Parking
| No Garage |
Land
| Acreage | No |
| Sewer | Septic System |
| SizeDepth | 310 Ft ,3 In |
| SizeFrontage | 205 Ft ,2 In |
| SizeIrregular | 205.2 X 310.3 Ft |
| SizeTotalText | 205.2 X 310.3 Ft|1/2 - 1.99 Acres |
Rooms
| Level | Type | Length | Width | Dimensions |
|---|---|---|---|---|
| Main Level | Kitchen | 6.03 m | 2.92 m | 6.03 m x 2.92 m |
| Main Level | Dining Room | 4.66 m | 3.62 m | 4.66 m x 3.62 m |
| Main Level | Living Room | 4.48 m | 4.02 m | 4.48 m x 4.02 m |
| Main Level | Family Room | 6.93 m | 6.72 m | 6.93 m x 6.72 m |
| Main Level | Primary Bedroom | 4.83 m | 3.36 m | 4.83 m x 3.36 m |
| Main Level | Bedroom 2 | 3.34 m | 3.28 m | 3.34 m x 3.28 m |
| Main Level | Bedroom 3 | 3.38 m | 2.45 m | 3.38 m x 2.45 m |
https://www.realtor.ca/real-estate/29028039/111016-11th-line-east-garafraxa-rural-east-garafraxa
Interested?
Contact us for more information
No Favourites Found

The trademarks REALTOR®, REALTORS®, and the REALTOR® logo are controlled by The Canadian Real Estate Association (CREA) and identify real estate professionals who are members of CREA. The trademarks MLS®, Multiple Listing Service® and the associated logos are owned by The Canadian Real Estate Association (CREA) and identify the quality of services provided by real estate professionals who are members of CREA. The trademark DDF® is owned by The Canadian Real Estate Association (CREA) and identifies CREA's Data Distribution Facility (DDF®)
December 23 2025 05:25:22
Muskoka Haliburton Orillia – The Lakelands Association of REALTORS®
Real Broker Ontario Ltd.

