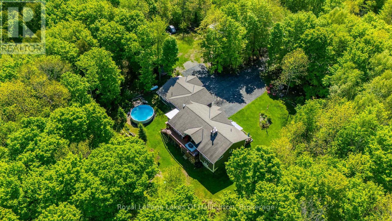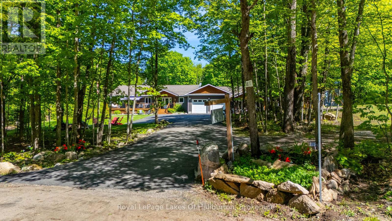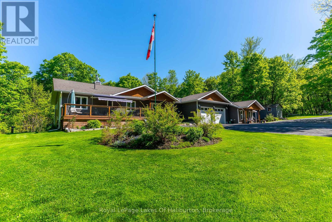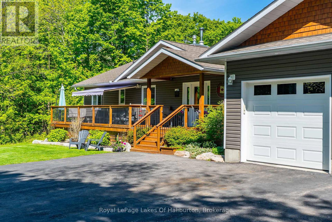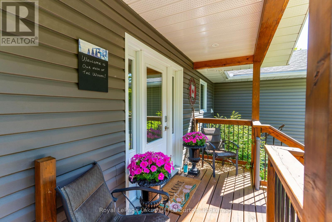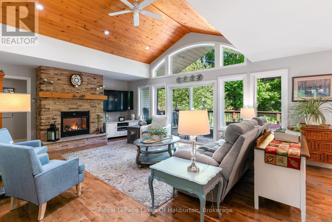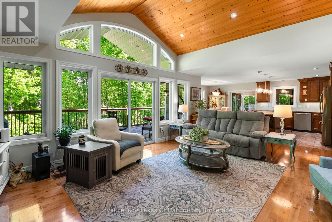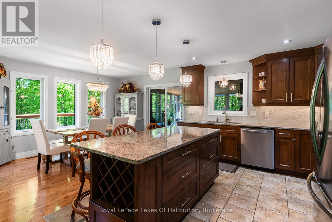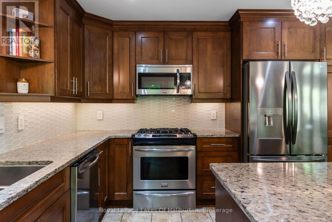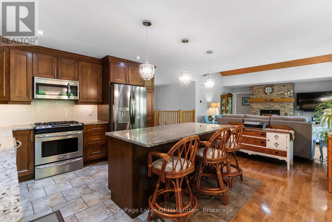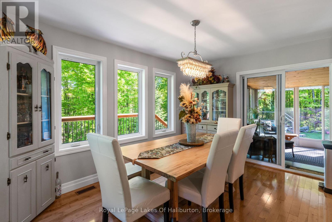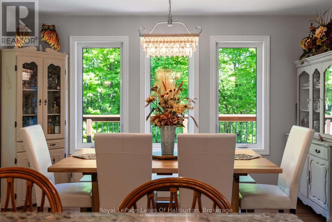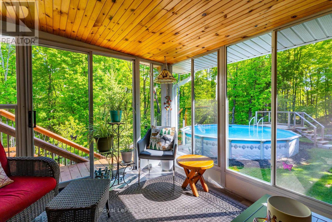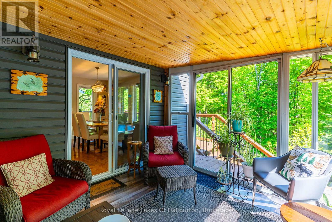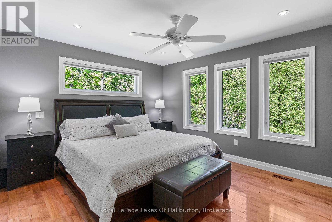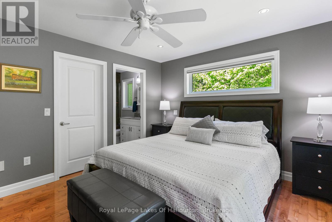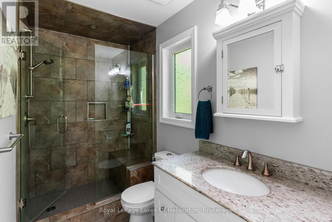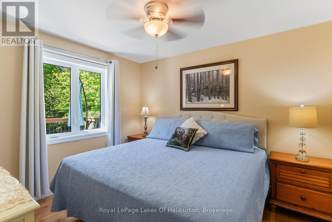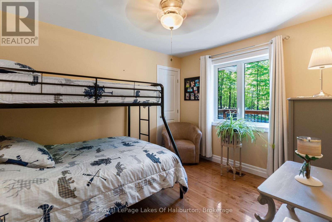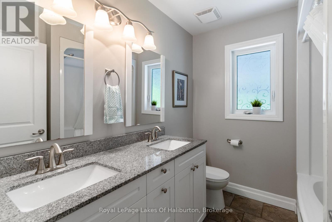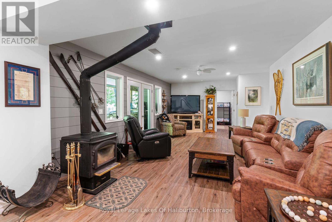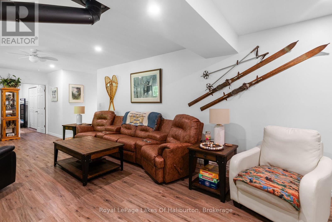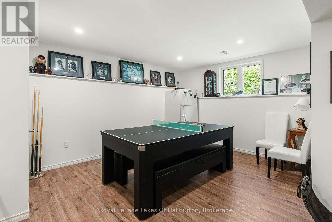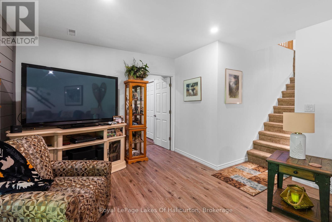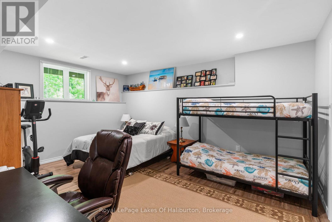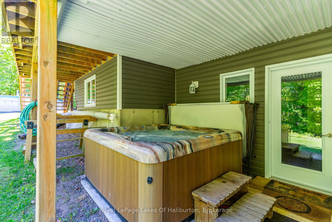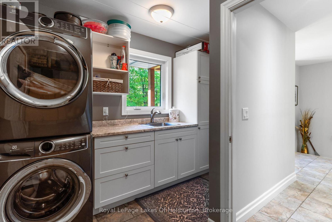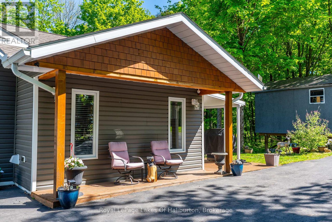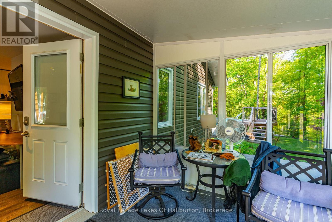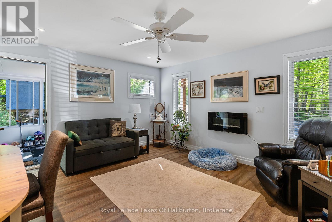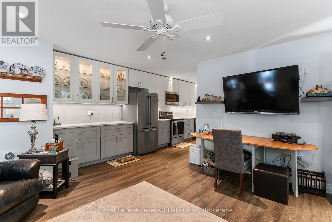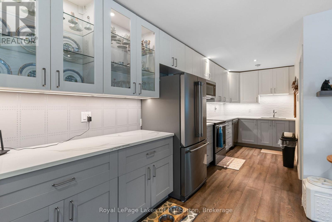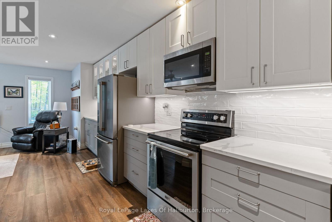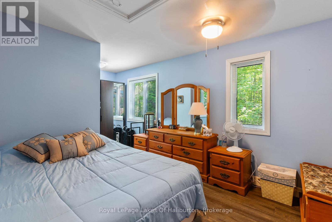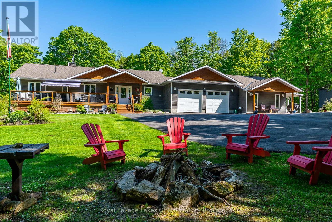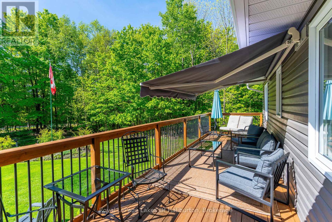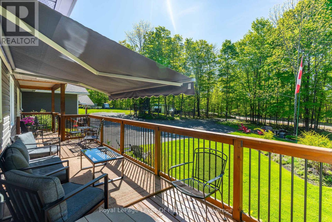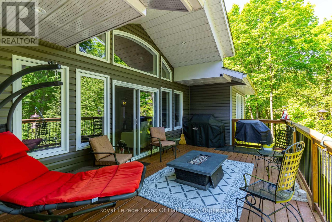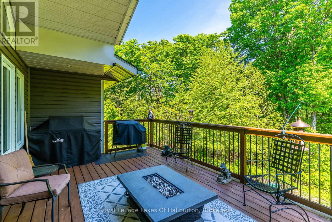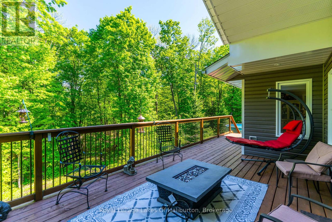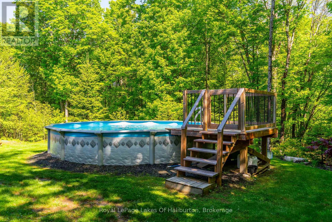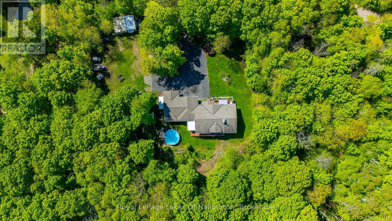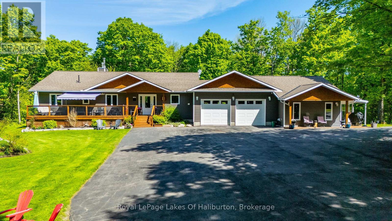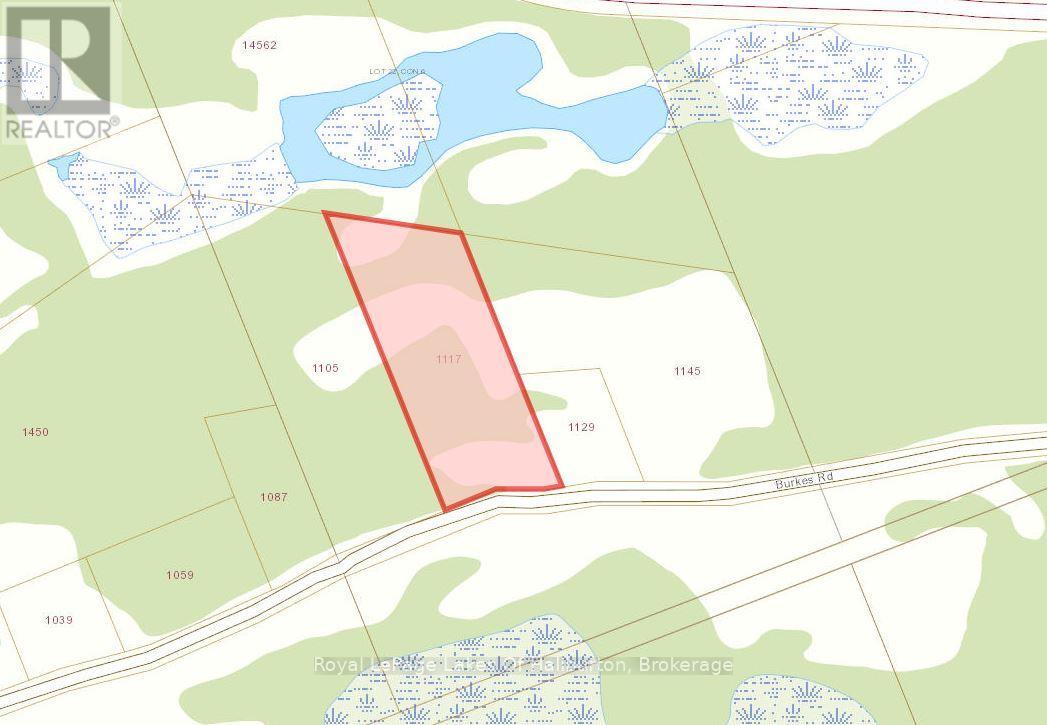LOADING
$950,000
Welcome to this exceptional custom-built 4 bedroom home with a self-contained in-law suite, set on over 6 treed acres just minutes from the town of Haliburton. Perfectly suited for families or multi-generational living, this property combines thoughtful design, quality craftsmanship,and incredible functionality in a peaceful, private setting.The home features four spacious bedrooms, a warm and inviting open-concept living area with maple flooring, a brick propane fireplace, and large picture windows that flood the space with natural light. A sliding glass door leads to the expansive deck, ideal for relaxing or entertaining. The kitchen is a chefs dream, featuring stainless steel appliances, granite countertops, island & seamless flow into the dining area, this area opens into a bright sunroom overlooking the backyard and pool. The main floor laundry room with built-in counters and cabinetry adds everyday convenience. The lower level adds even more living space with the 4th bedroom featuring above-grade windows, a cozy rec room with a walkout to the hot tub area, a woodstove, gamesroom, and ample storage.The private in-law suite offers its own level exterior & level garage entrance. It includes a spacious bedroom, a full 4-piece bath with a easy step-in tub, in-floor heating, beautiful kitchen with quartz counters & spacious bright living space. The suite & main living area connects directly to the heated& insulated double car garage.The paved driveway provides excellent access with plenty of parking, circular drive includes overflow area for guests, recreational vehicles, or trailers. The grounds are meticulously maintained with manicured lawns, perennial gardens,and a storage shed/sugar shack for additional space. Mature trees include lots of sugar maples, there is a trail to access a cleared area/wet lands of your 6 acres.Located just a short drive from Haliburton's for all amenities, this property is the perfect blend of country living and town convenience (id:13139)
Property Details
| MLS® Number | X12193455 |
| Property Type | Single Family |
| Community Name | Dysart |
| AmenitiesNearBy | Hospital, Park, Place Of Worship |
| CommunityFeatures | School Bus, Community Centre |
| EquipmentType | Propane Tank |
| Features | Wooded Area, Sloping, Level, In-law Suite |
| ParkingSpaceTotal | 10 |
| PoolType | Above Ground Pool, Outdoor Pool |
| RentalEquipmentType | Propane Tank |
| Structure | Deck, Porch, Shed |
Building
| BathroomTotal | 4 |
| BedroomsAboveGround | 4 |
| BedroomsBelowGround | 1 |
| BedroomsTotal | 5 |
| Age | 6 To 15 Years |
| Amenities | Fireplace(s) |
| Appliances | Hot Tub, Garage Door Opener Remote(s), Central Vacuum, Water Heater |
| ArchitecturalStyle | Bungalow |
| BasementFeatures | Walk Out |
| BasementType | Partial |
| ConstructionStyleAttachment | Detached |
| CoolingType | Central Air Conditioning |
| ExteriorFinish | Vinyl Siding |
| FireplacePresent | Yes |
| FireplaceTotal | 2 |
| FireplaceType | Woodstove |
| FlooringType | Laminate |
| FoundationType | Poured Concrete |
| HalfBathTotal | 1 |
| HeatingFuel | Propane |
| HeatingType | Forced Air |
| StoriesTotal | 1 |
| SizeInterior | 2000 - 2500 Sqft |
| Type | House |
| UtilityWater | Drilled Well |
Parking
| Attached Garage | |
| Garage |
Land
| AccessType | Public Road |
| Acreage | No |
| LandAmenities | Hospital, Park, Place Of Worship |
| LandscapeFeatures | Landscaped |
| Sewer | Septic System |
| SizeDepth | 865 Ft |
| SizeFrontage | 343 Ft ,6 In |
| SizeIrregular | 343.5 X 865 Ft |
| SizeTotalText | 343.5 X 865 Ft |
| ZoningDescription | Rr5 |
Rooms
| Level | Type | Length | Width | Dimensions |
|---|---|---|---|---|
| Lower Level | Family Room | 7.31 m | 3.96 m | 7.31 m x 3.96 m |
| Lower Level | Games Room | 5.48 m | 3.65 m | 5.48 m x 3.65 m |
| Lower Level | Bedroom | 3.96 m | 4.87 m | 3.96 m x 4.87 m |
| Lower Level | Utility Room | Measurements not available | ||
| Main Level | Foyer | 3.23 m | 2.13 m | 3.23 m x 2.13 m |
| Main Level | Living Room | 4.65 m | 7.01 m | 4.65 m x 7.01 m |
| Main Level | Laundry Room | 3.65 m | 1.82 m | 3.65 m x 1.82 m |
| Main Level | Bathroom | Measurements not available | ||
| Main Level | Sunroom | 3.04 m | 2.43 m | 3.04 m x 2.43 m |
| Main Level | Living Room | 5.36 m | 4.26 m | 5.36 m x 4.26 m |
| Main Level | Kitchen | 3.65 m | 2.13 m | 3.65 m x 2.13 m |
| Main Level | Bedroom | 3.35 m | 4.26 m | 3.35 m x 4.26 m |
| Main Level | Bathroom | Measurements not available | ||
| Main Level | Kitchen | 3.48 m | 3.65 m | 3.48 m x 3.65 m |
| Main Level | Dining Room | 3.14 m | 4.02 m | 3.14 m x 4.02 m |
| Main Level | Sunroom | 3.05 m | 3.78 m | 3.05 m x 3.78 m |
| Main Level | Primary Bedroom | 4.27 m | 3.58 m | 4.27 m x 3.58 m |
| Main Level | Bathroom | Measurements not available | ||
| Main Level | Bedroom | 3.51 m | 2.74 m | 3.51 m x 2.74 m |
| Main Level | Bedroom | 3.23 m | 3 m | 3.23 m x 3 m |
| Main Level | Bathroom | Measurements not available |
https://www.realtor.ca/real-estate/28410239/1117-burkes-road-dysart-et-al-dysart-dysart
Interested?
Contact us for more information
No Favourites Found

The trademarks REALTOR®, REALTORS®, and the REALTOR® logo are controlled by The Canadian Real Estate Association (CREA) and identify real estate professionals who are members of CREA. The trademarks MLS®, Multiple Listing Service® and the associated logos are owned by The Canadian Real Estate Association (CREA) and identify the quality of services provided by real estate professionals who are members of CREA. The trademark DDF® is owned by The Canadian Real Estate Association (CREA) and identifies CREA's Data Distribution Facility (DDF®)
June 04 2025 02:38:18
Muskoka Haliburton Orillia – The Lakelands Association of REALTORS®
Royal LePage Lakes Of Haliburton


