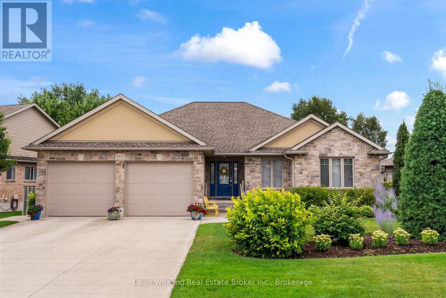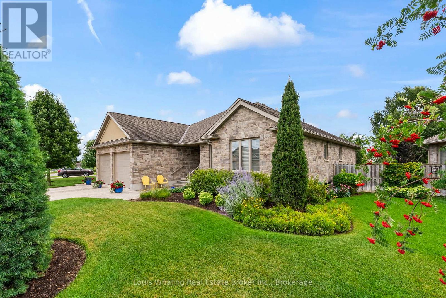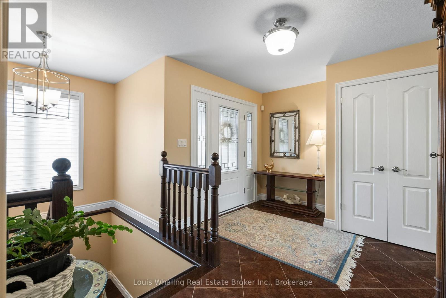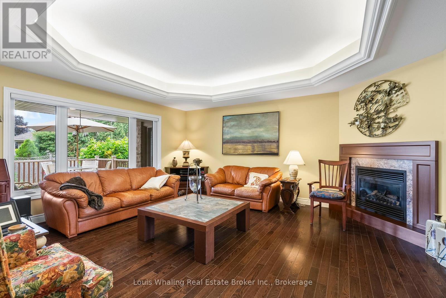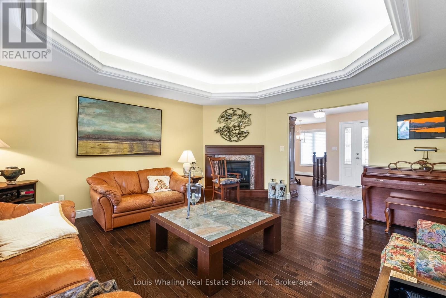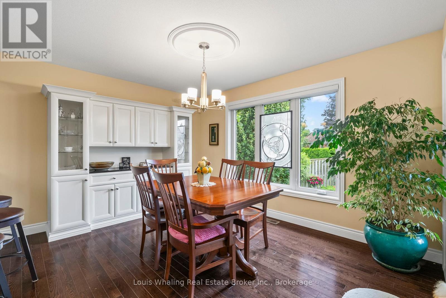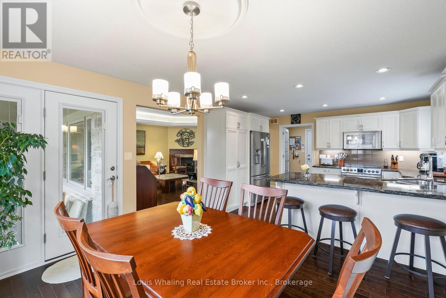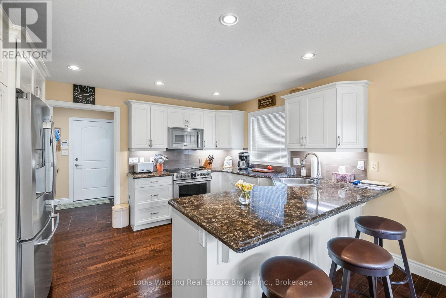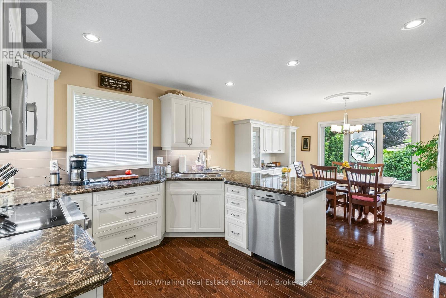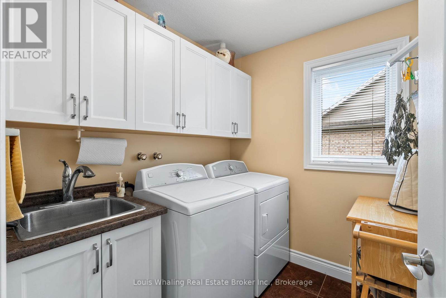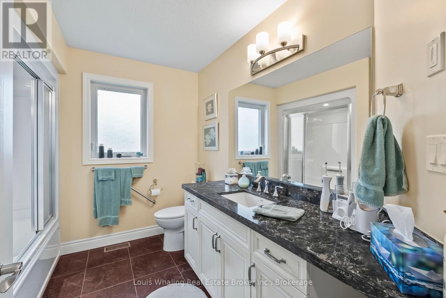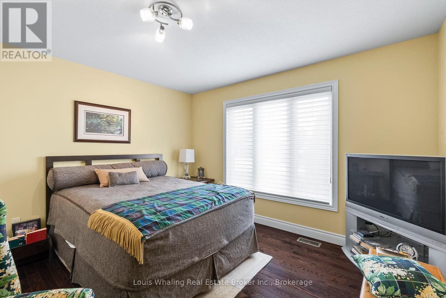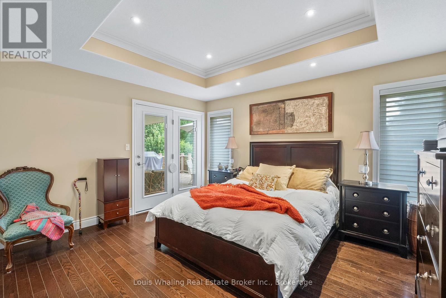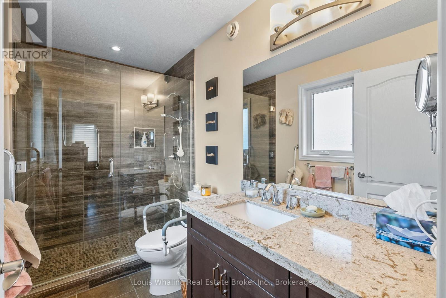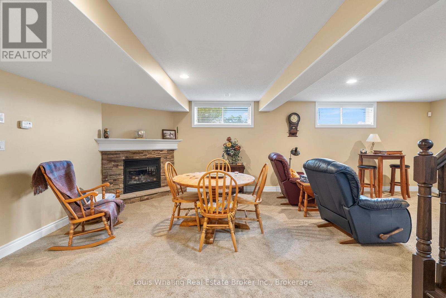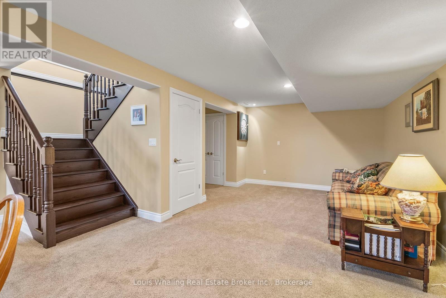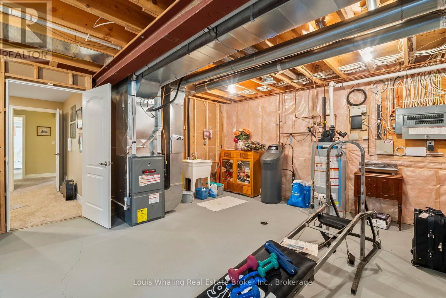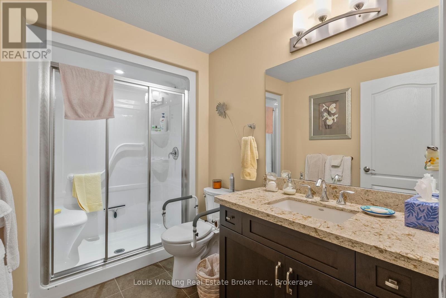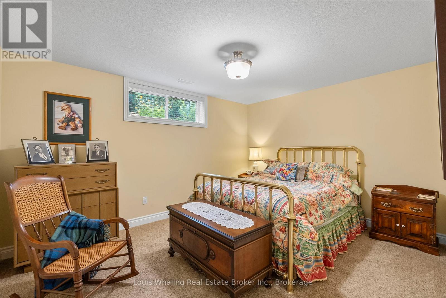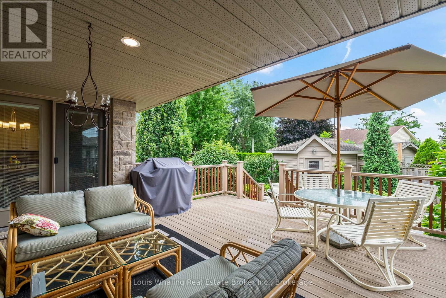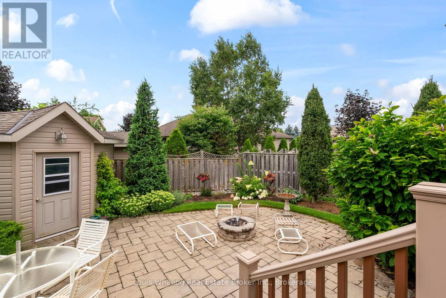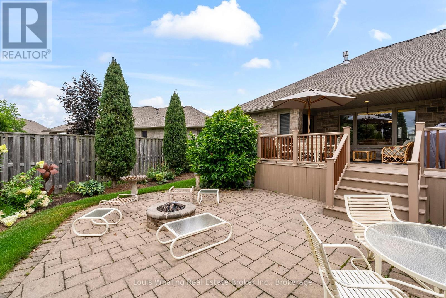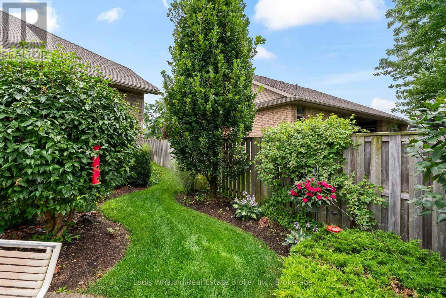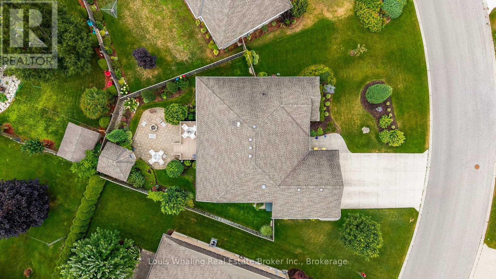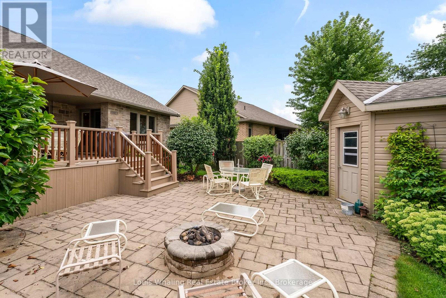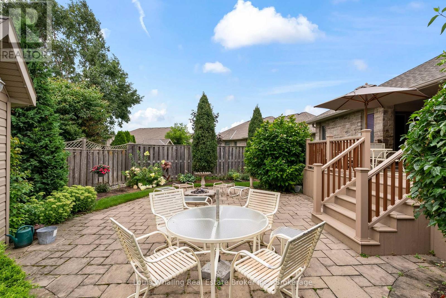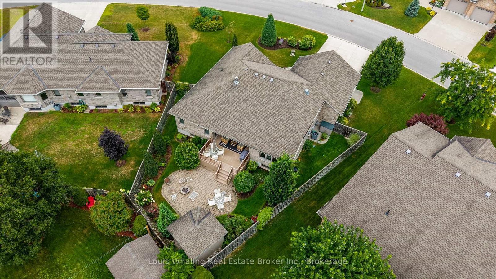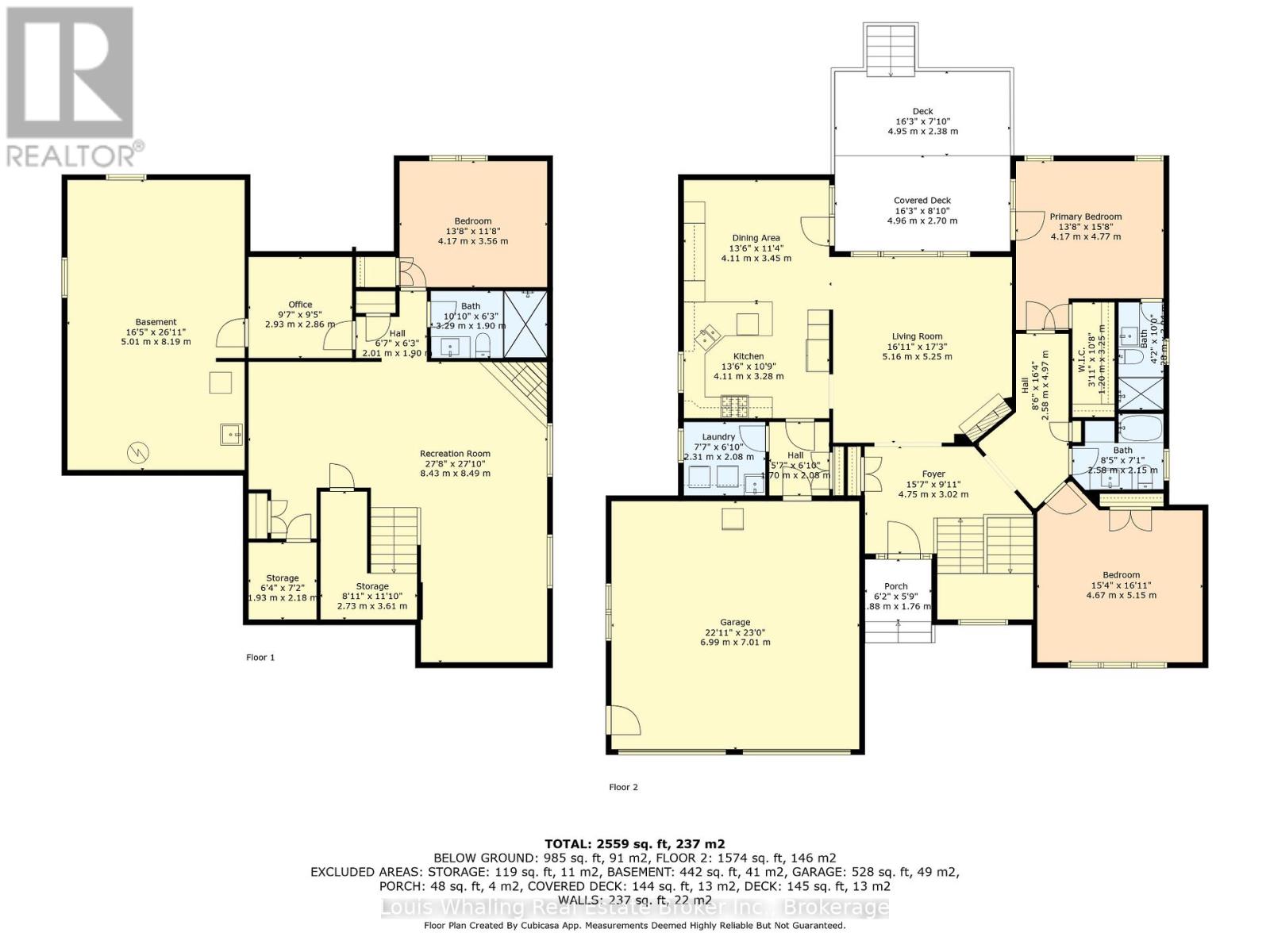LOADING
$898,500
This 13 year old bungalow is located in one of Hanover's finest areas and has been very well maintained. Consisting of 2+1 bedrooms, 2 full baths as well as a beautiful ensuite with tiled shower, hardwood & dura-ceramic flooring through out most of the main level, gas fireplace in the living room and rec room, "U" shaped kitchen with quartz counter tops, dining area with built in hutch and door to a covered rear deck, primary bedroom has doors to the rear deck and a walk in closet. The basement has a large rec room, 3rd bedroom, office and mechanical area. The fenced in rear yard is very nicely landscaped, has a shed with hydro, irrigation system and a patio area with built in natural gas fire pit. (id:13139)
Property Details
| MLS® Number | X12348001 |
| Property Type | Single Family |
| Community Name | Hanover |
| AmenitiesNearBy | Hospital, Schools |
| CommunityFeatures | Community Centre |
| EquipmentType | None |
| Features | Irregular Lot Size |
| ParkingSpaceTotal | 6 |
| RentalEquipmentType | None |
| Structure | Deck, Patio(s), Shed |
Building
| BathroomTotal | 3 |
| BedroomsAboveGround | 2 |
| BedroomsBelowGround | 1 |
| BedroomsTotal | 3 |
| Age | 6 To 15 Years |
| Amenities | Fireplace(s) |
| Appliances | Garage Door Opener Remote(s), Central Vacuum, Water Heater, Water Softener, Dishwasher, Dryer, Microwave, Stove, Washer, Window Coverings, Refrigerator |
| ArchitecturalStyle | Bungalow |
| BasementType | Full |
| ConstructionStyleAttachment | Detached |
| CoolingType | Central Air Conditioning, Air Exchanger |
| ExteriorFinish | Stone, Stucco |
| FireProtection | Alarm System |
| FireplacePresent | Yes |
| FireplaceTotal | 2 |
| FoundationType | Concrete |
| HeatingFuel | Natural Gas |
| HeatingType | Forced Air |
| StoriesTotal | 1 |
| SizeInterior | 1500 - 2000 Sqft |
| Type | House |
| UtilityWater | Municipal Water |
Parking
| Attached Garage | |
| Garage |
Land
| Acreage | No |
| LandAmenities | Hospital, Schools |
| LandscapeFeatures | Landscaped, Lawn Sprinkler |
| Sewer | Sanitary Sewer |
| SizeDepth | 113 Ft ,8 In |
| SizeFrontage | 117 Ft ,3 In |
| SizeIrregular | 117.3 X 113.7 Ft |
| SizeTotalText | 117.3 X 113.7 Ft |
| ZoningDescription | R1 |
Rooms
| Level | Type | Length | Width | Dimensions |
|---|---|---|---|---|
| Basement | Recreational, Games Room | 3.65 m | 7.92 m | 3.65 m x 7.92 m |
| Basement | Games Room | 4.57 m | 3.65 m | 4.57 m x 3.65 m |
| Basement | Bedroom 3 | 3.35 m | 4.14 m | 3.35 m x 4.14 m |
| Basement | Office | 3.1 m | 3.13 m | 3.1 m x 3.13 m |
| Main Level | Kitchen | 4.02 m | 2.98 m | 4.02 m x 2.98 m |
| Main Level | Dining Room | 4 m | 3.67 m | 4 m x 3.67 m |
| Main Level | Living Room | 4.87 m | 5.33 m | 4.87 m x 5.33 m |
| Main Level | Primary Bedroom | 4.32 m | 3.6 m | 4.32 m x 3.6 m |
| Main Level | Bedroom 2 | 3.71 m | 3.29 m | 3.71 m x 3.29 m |
| Main Level | Foyer | 2.43 m | 2.86 m | 2.43 m x 2.86 m |
https://www.realtor.ca/real-estate/28741012/112-12th-avenue-a-avenue-hanover-hanover
Interested?
Contact us for more information
No Favourites Found

The trademarks REALTOR®, REALTORS®, and the REALTOR® logo are controlled by The Canadian Real Estate Association (CREA) and identify real estate professionals who are members of CREA. The trademarks MLS®, Multiple Listing Service® and the associated logos are owned by The Canadian Real Estate Association (CREA) and identify the quality of services provided by real estate professionals who are members of CREA. The trademark DDF® is owned by The Canadian Real Estate Association (CREA) and identifies CREA's Data Distribution Facility (DDF®)
August 18 2025 06:02:44
Muskoka Haliburton Orillia – The Lakelands Association of REALTORS®
Louis Whaling Real Estate Broker Inc.

