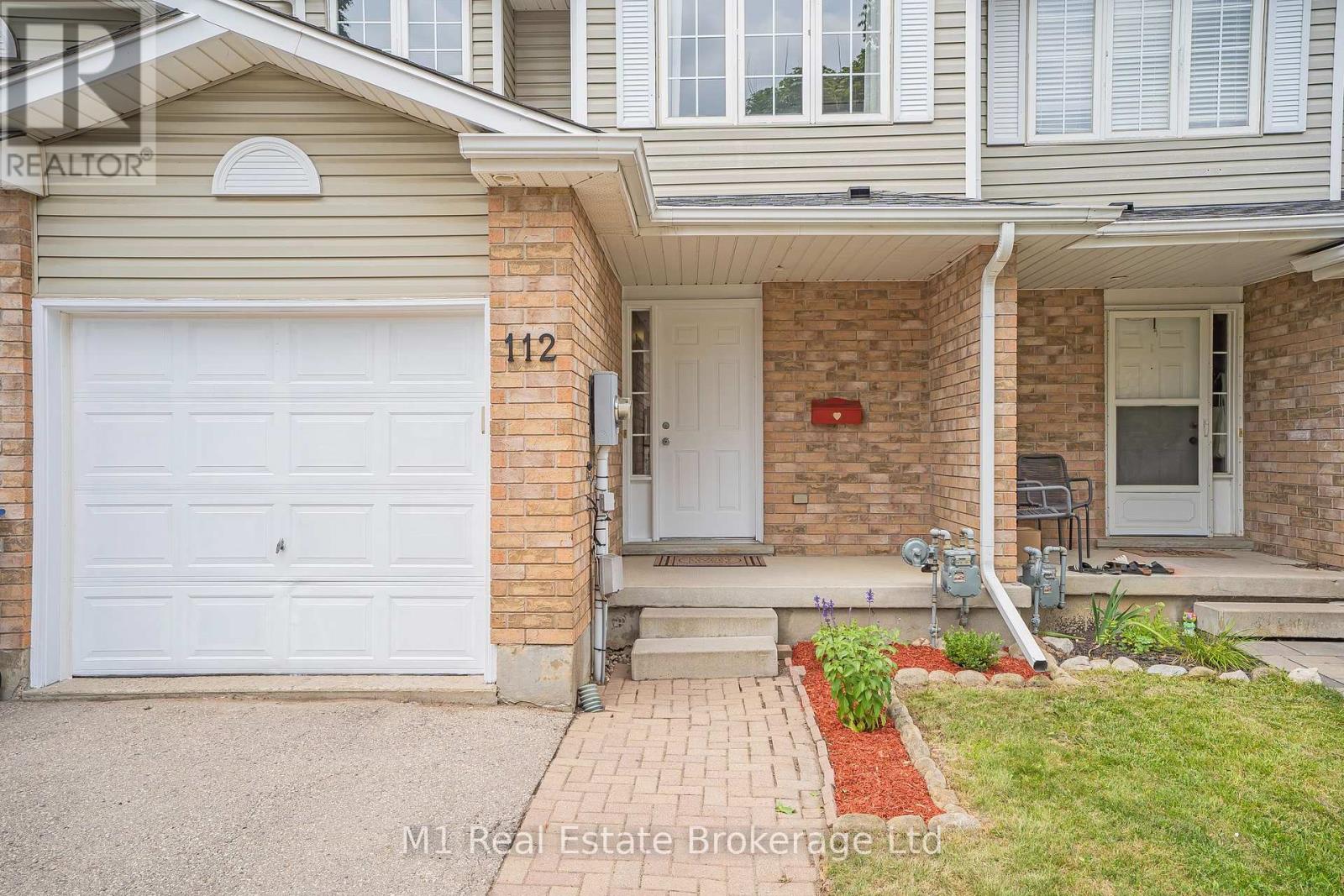LOADING
$649,900
Welcome to 112 Chesterton Lane, a gem nestled in the heart of Guelph's vibrant East end, where friendly vibes and convenience collide! Picture yourself in this stunning 3-bedroom freehold townhome, just steps from top-notch schools, scenic walking trails, and all the shops and eateries you'll ever need. Step inside and feel the warmth of brand-new LVP flooring flowing through the wide-open main floor, perfect for cozy nights or lively gatherings. Upstairs, three spacious bedrooms soak in natural light, begging you to unwind or dream big. Need more space? The walk-out basement opens up endless possibilities, think epic game room, home gym, or your own private retreat. Plus, the attached garage keeps your car happy and your mornings stress-free. This home isn't just a place to live its where your next chapter begins. Can you see yourself here? Come take a peek before it's gone! (id:13139)
Property Details
| MLS® Number | X12336310 |
| Property Type | Single Family |
| Community Name | Grange Road |
| EquipmentType | Water Heater |
| ParkingSpaceTotal | 3 |
| RentalEquipmentType | Water Heater |
Building
| BathroomTotal | 2 |
| BedroomsAboveGround | 3 |
| BedroomsTotal | 3 |
| Appliances | Garage Door Opener Remote(s), Blinds, Dishwasher, Dryer, Garage Door Opener, Range, Stove, Washer, Refrigerator |
| BasementDevelopment | Finished |
| BasementFeatures | Walk Out |
| BasementType | Full (finished) |
| ConstructionStyleAttachment | Attached |
| CoolingType | Central Air Conditioning |
| ExteriorFinish | Brick, Vinyl Siding |
| FoundationType | Poured Concrete |
| HalfBathTotal | 1 |
| HeatingFuel | Natural Gas |
| HeatingType | Forced Air |
| StoriesTotal | 2 |
| SizeInterior | 1100 - 1500 Sqft |
| Type | Row / Townhouse |
| UtilityWater | Municipal Water |
Parking
| Attached Garage | |
| Garage |
Land
| Acreage | No |
| Sewer | Sanitary Sewer |
| SizeDepth | 110 Ft |
| SizeFrontage | 20 Ft |
| SizeIrregular | 20 X 110 Ft |
| SizeTotalText | 20 X 110 Ft |
| ZoningDescription | R3b-2 |
https://www.realtor.ca/real-estate/28715370/112-chesterton-lane-guelph-grange-road-grange-road
Interested?
Contact us for more information
No Favourites Found

The trademarks REALTOR®, REALTORS®, and the REALTOR® logo are controlled by The Canadian Real Estate Association (CREA) and identify real estate professionals who are members of CREA. The trademarks MLS®, Multiple Listing Service® and the associated logos are owned by The Canadian Real Estate Association (CREA) and identify the quality of services provided by real estate professionals who are members of CREA. The trademark DDF® is owned by The Canadian Real Estate Association (CREA) and identifies CREA's Data Distribution Facility (DDF®)
August 13 2025 11:50:21
Muskoka Haliburton Orillia – The Lakelands Association of REALTORS®
M1 Real Estate Brokerage Ltd




































