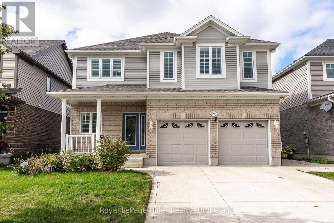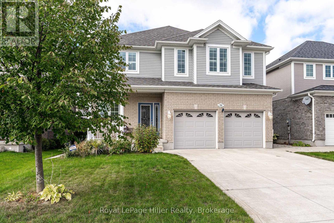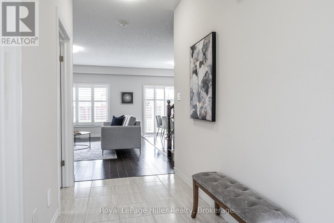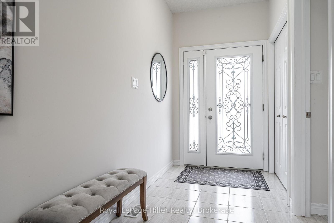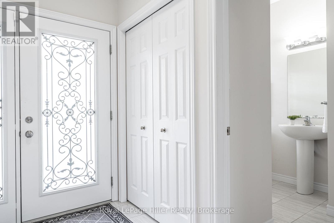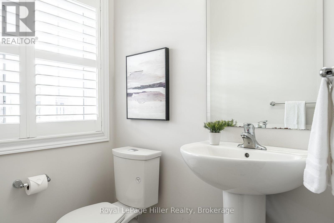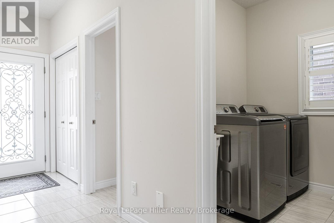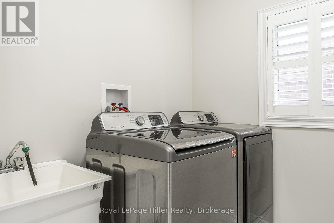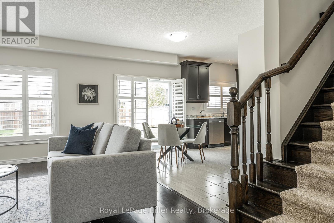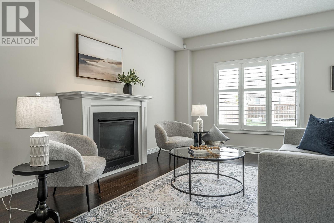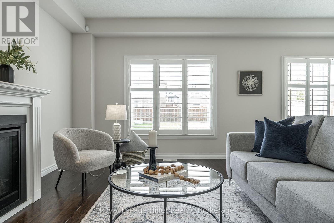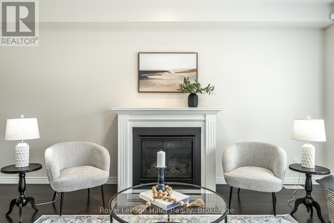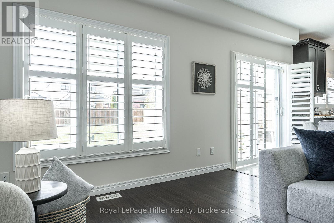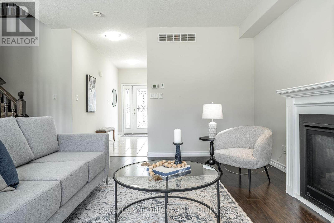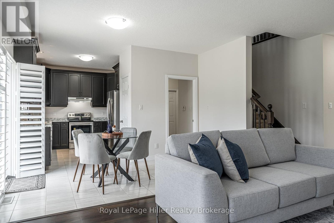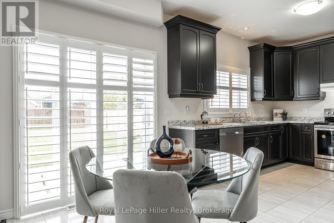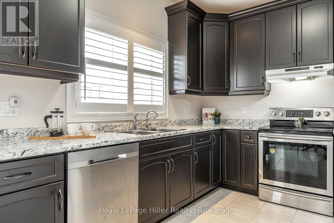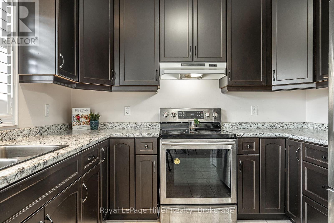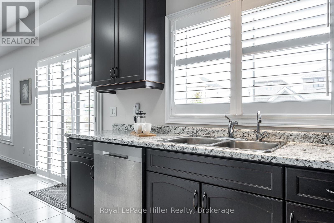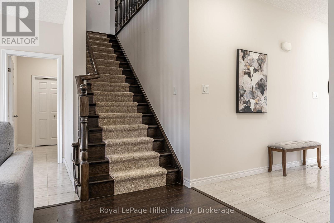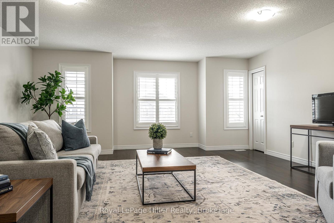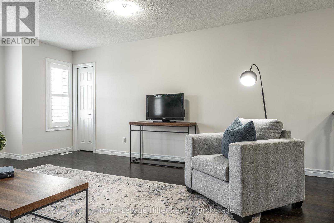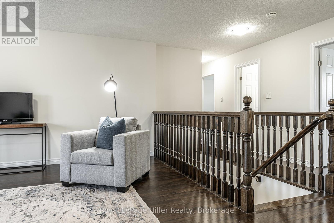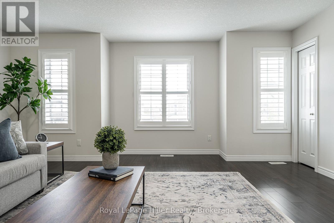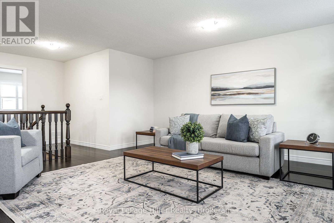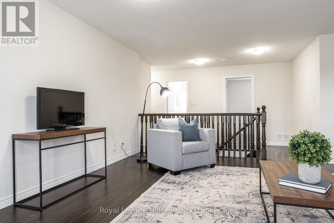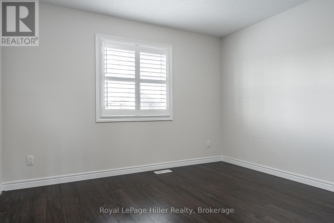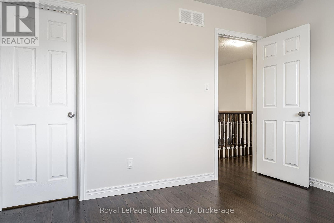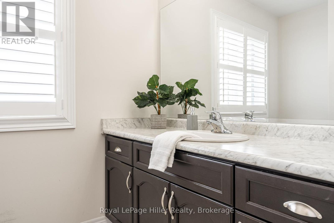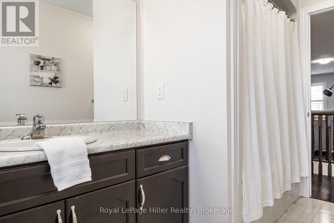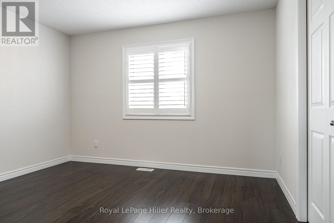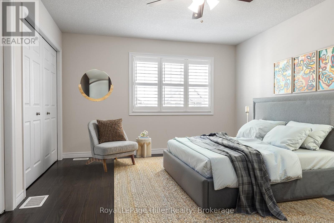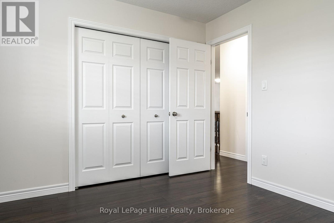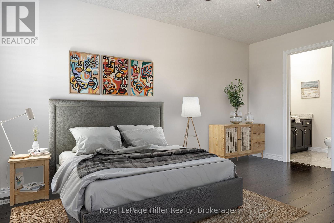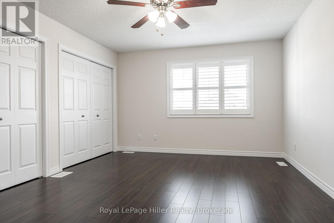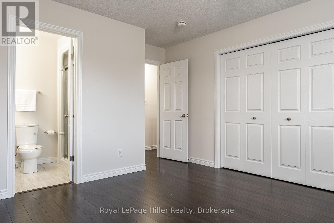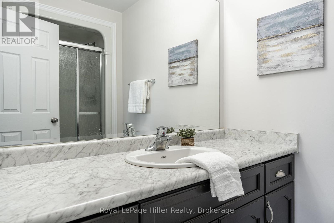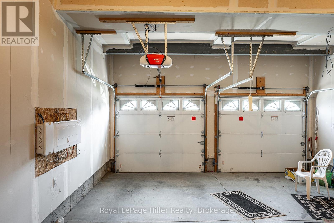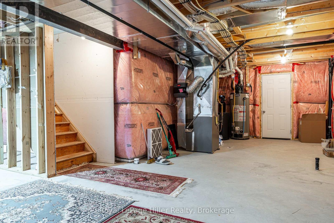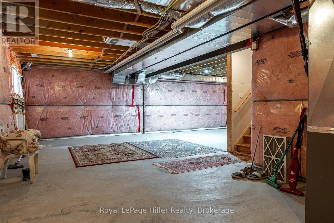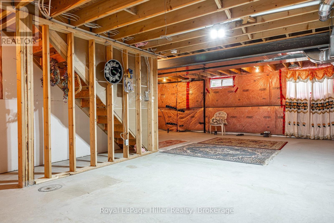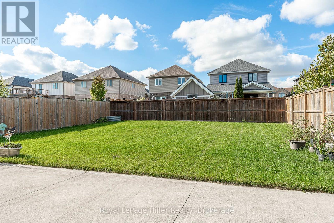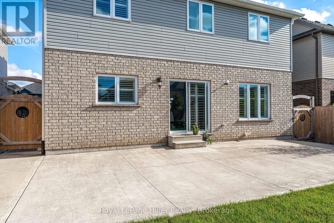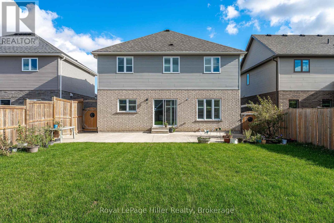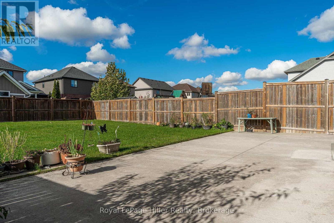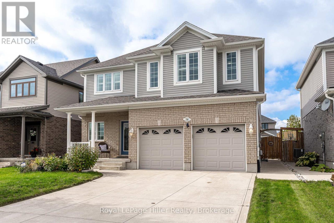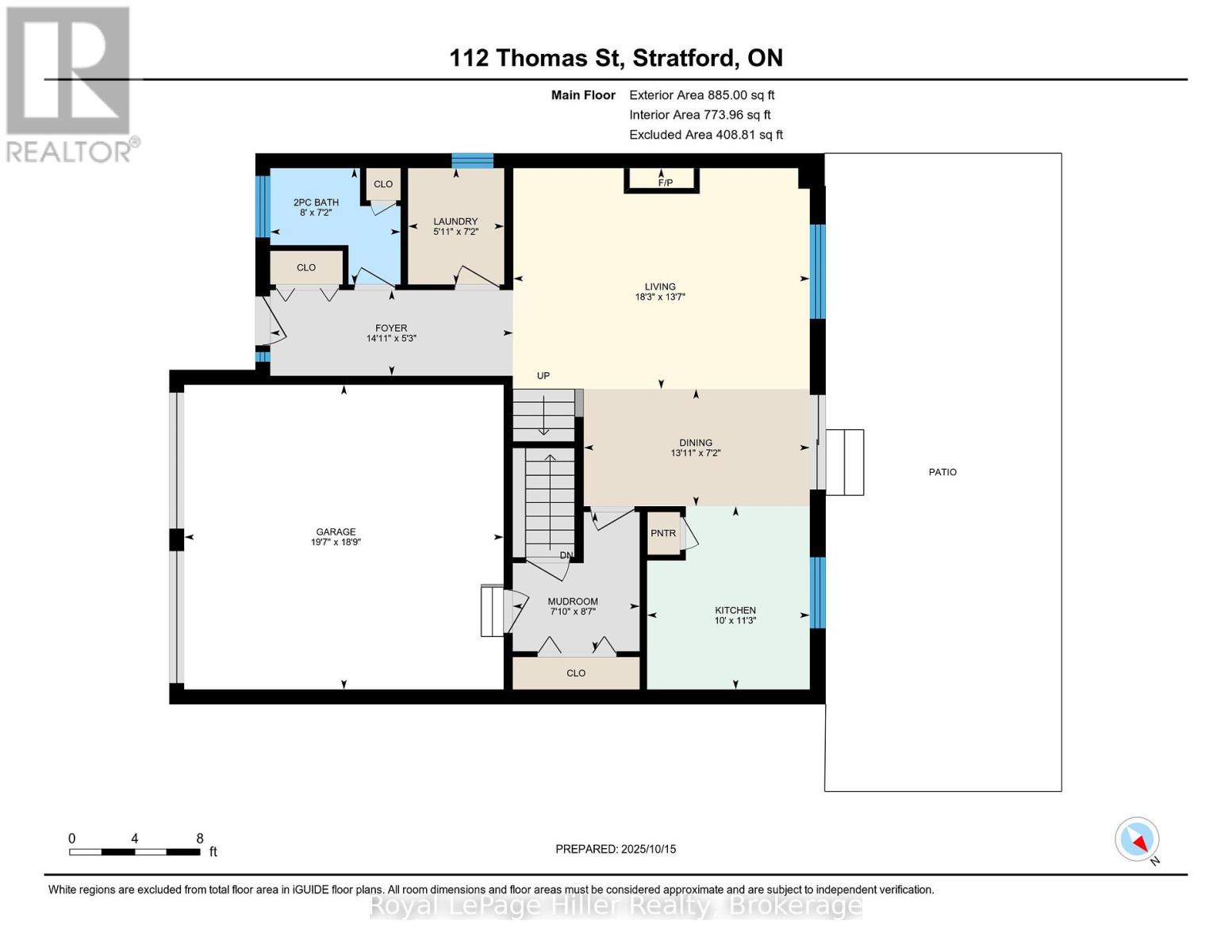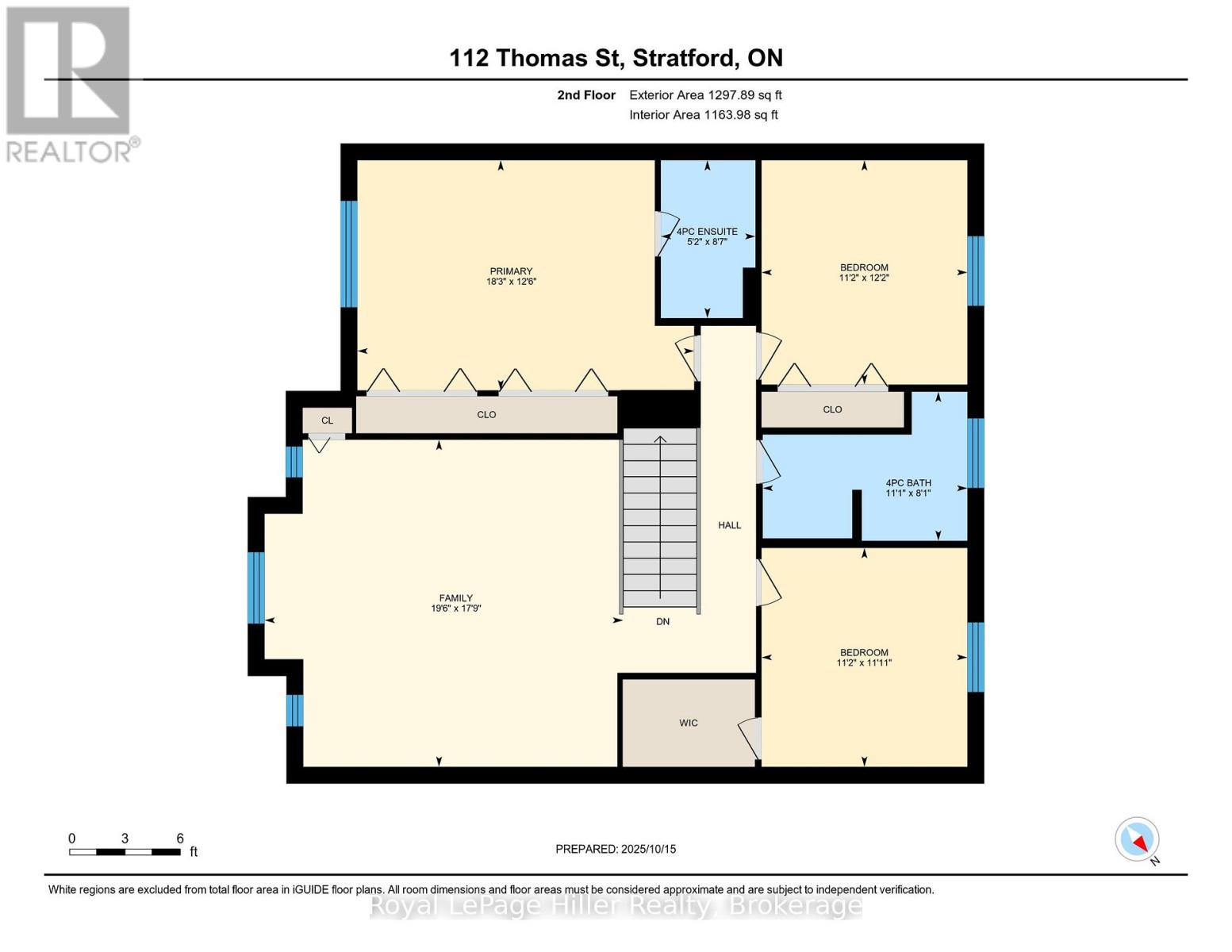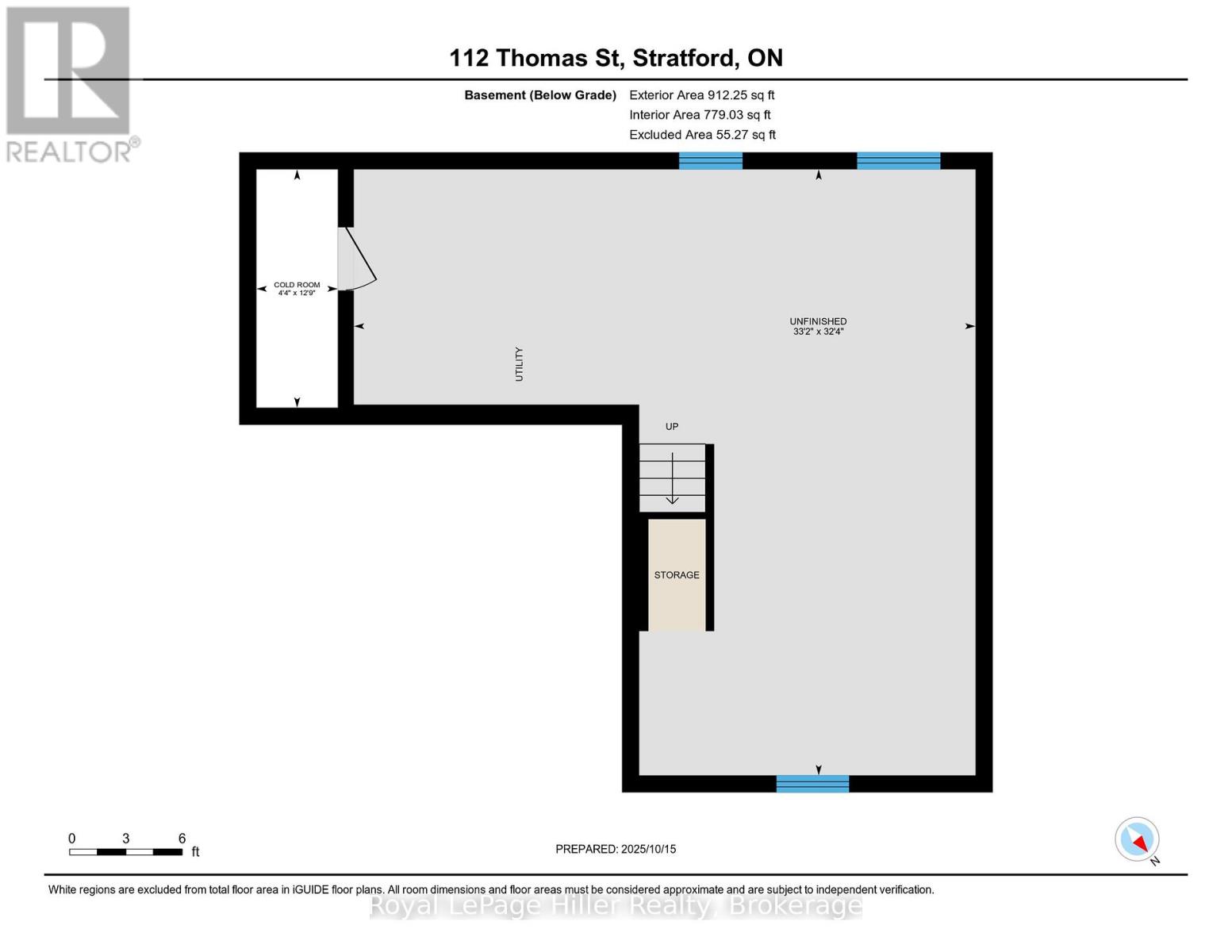LOADING
$845,900
This larger-than-expected family home is ideally situated in Stratfords west end, close to grocery stores, schools, and convenient commuting routes. Step inside to a wide foyer and an open-concept layout that seamlessly connects the living, dining, and kitchen areas, perfect for everyday living and entertaining. The kitchen features sleek Samsung appliances and a handy pantry for extra storage, while the living room offers a cozy gas fireplace. Custom California shutters throughout add a touch of elegance. Off the attached two-car garage, you'll find a well-designed mudroom. Enjoy main-floor laundry and a convenient 2-piece bathroom. Upstairs is the true highlight; spacious family room over the garage provides an ideal retreat or gathering space for the family. Three comfortable bedrooms include a generous primary suite with a private ensuite and double closets. A full 4-piece bathroom completes the upper level. Outside, enjoy the extra-large, fully fenced yard with a concrete patio, plus a double concrete driveway that offers plenty of parking. The unfinished basement with bathroom rough-in, provides endless potential for customization. Stylish and move-in ready, this home offers space, comfort, and convenience on a desirable street. (id:13139)
Property Details
| MLS® Number | X12462822 |
| Property Type | Single Family |
| Community Name | Stratford |
| AmenitiesNearBy | Park |
| CommunityFeatures | School Bus |
| EquipmentType | Water Heater |
| Features | Sump Pump |
| ParkingSpaceTotal | 6 |
| RentalEquipmentType | Water Heater |
| Structure | Patio(s), Porch |
Building
| BathroomTotal | 3 |
| BedroomsAboveGround | 3 |
| BedroomsTotal | 3 |
| Age | 6 To 15 Years |
| Amenities | Fireplace(s) |
| Appliances | Garage Door Opener Remote(s), Water Softener, Dishwasher, Dryer, Garage Door Opener, Stove, Washer, Refrigerator |
| BasementDevelopment | Unfinished |
| BasementType | Full (unfinished) |
| ConstructionStyleAttachment | Detached |
| CoolingType | Central Air Conditioning |
| ExteriorFinish | Brick, Vinyl Siding |
| FireProtection | Security System, Smoke Detectors |
| FireplacePresent | Yes |
| FireplaceTotal | 1 |
| FoundationType | Poured Concrete |
| HalfBathTotal | 2 |
| HeatingFuel | Natural Gas |
| HeatingType | Forced Air |
| StoriesTotal | 2 |
| SizeInterior | 2000 - 2500 Sqft |
| Type | House |
| UtilityWater | Municipal Water |
Parking
| Attached Garage | |
| Garage |
Land
| Acreage | No |
| FenceType | Fully Fenced |
| LandAmenities | Park |
| Sewer | Sanitary Sewer |
| SizeDepth | 118 Ft ,1 In |
| SizeFrontage | 44 Ft ,3 In |
| SizeIrregular | 44.3 X 118.1 Ft |
| SizeTotalText | 44.3 X 118.1 Ft |
| ZoningDescription | R1(5)-30 |
Rooms
| Level | Type | Length | Width | Dimensions |
|---|---|---|---|---|
| Second Level | Bathroom | 2.61 m | 1.57 m | 2.61 m x 1.57 m |
| Second Level | Primary Bedroom | 3.81 m | 5.57 m | 3.81 m x 5.57 m |
| Second Level | Family Room | 5.42 m | 5.93 m | 5.42 m x 5.93 m |
| Second Level | Bathroom | 2.47 m | 3.39 m | 2.47 m x 3.39 m |
| Second Level | Bedroom | 3.62 m | 3.41 m | 3.62 m x 3.41 m |
| Second Level | Bedroom | 3.71 m | 3.41 m | 3.71 m x 3.41 m |
| Main Level | Bathroom | 2.18 m | 2.44 m | 2.18 m x 2.44 m |
| Main Level | Laundry Room | 2.18 m | 1.8 m | 2.18 m x 1.8 m |
| Main Level | Foyer | 1.6 m | 4.55 m | 1.6 m x 4.55 m |
| Main Level | Kitchen | 3.43 m | 3.05 m | 3.43 m x 3.05 m |
| Main Level | Dining Room | 2.2 m | 4.23 m | 2.2 m x 4.23 m |
| Main Level | Living Room | 4.14 m | 5.55 m | 4.14 m x 5.55 m |
| Main Level | Mud Room | 2.61 m | 2.38 m | 2.61 m x 2.38 m |
https://www.realtor.ca/real-estate/28990462/112-thomas-street-stratford-stratford
Interested?
Contact us for more information
No Favourites Found

The trademarks REALTOR®, REALTORS®, and the REALTOR® logo are controlled by The Canadian Real Estate Association (CREA) and identify real estate professionals who are members of CREA. The trademarks MLS®, Multiple Listing Service® and the associated logos are owned by The Canadian Real Estate Association (CREA) and identify the quality of services provided by real estate professionals who are members of CREA. The trademark DDF® is owned by The Canadian Real Estate Association (CREA) and identifies CREA's Data Distribution Facility (DDF®)
December 07 2025 12:39:15
Muskoka Haliburton Orillia – The Lakelands Association of REALTORS®
Royal LePage Hiller Realty

