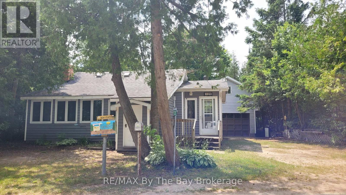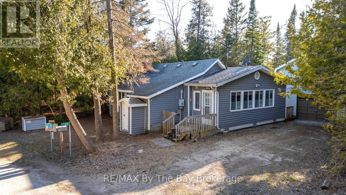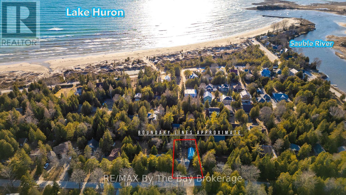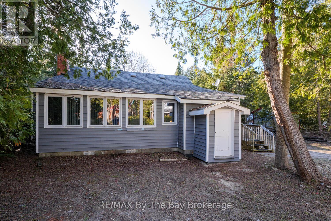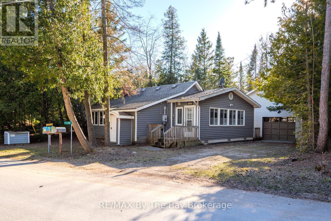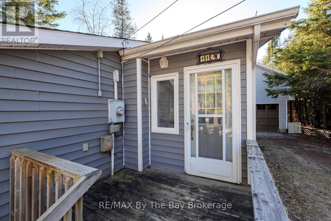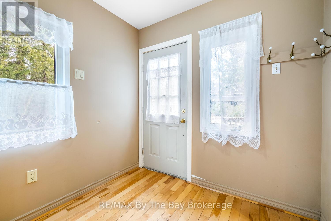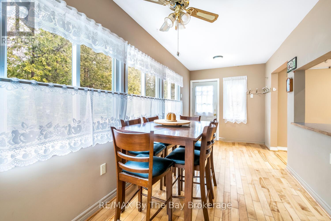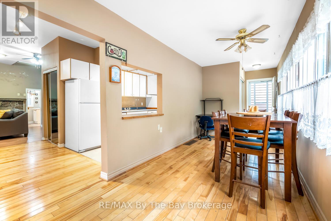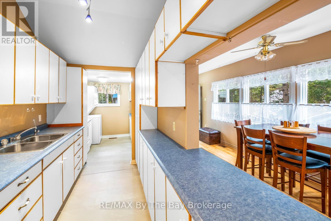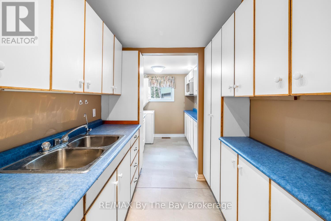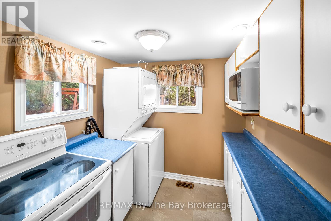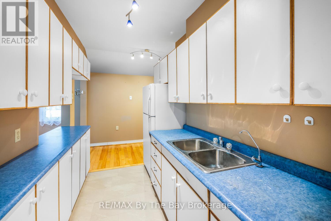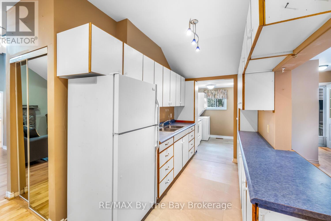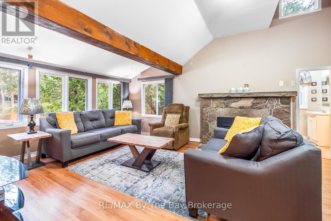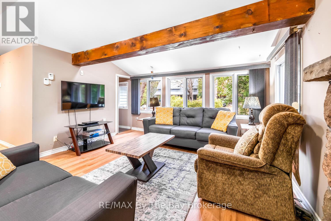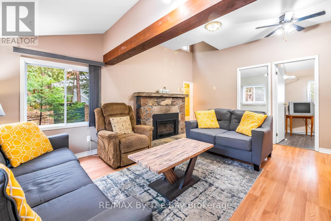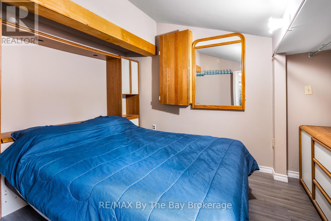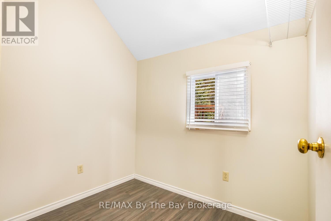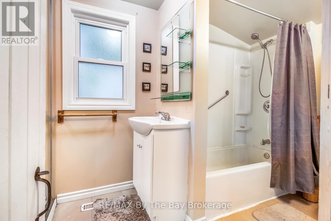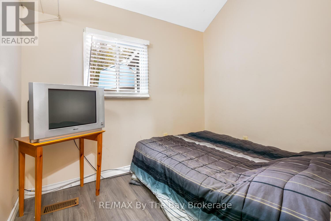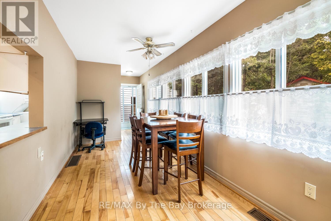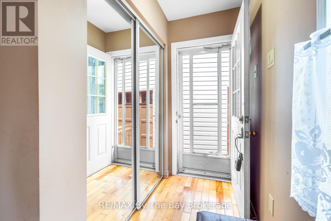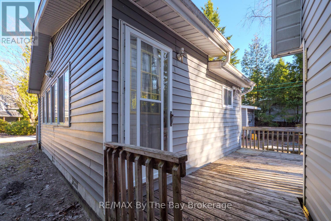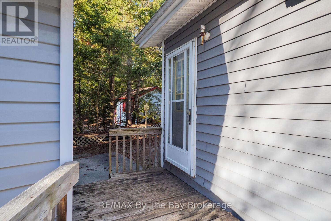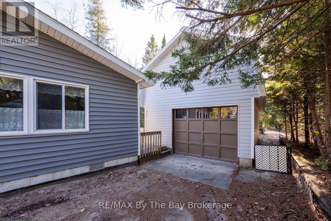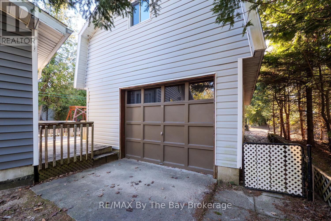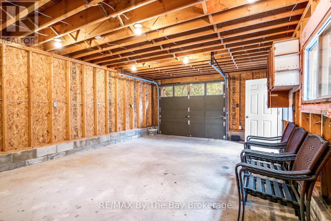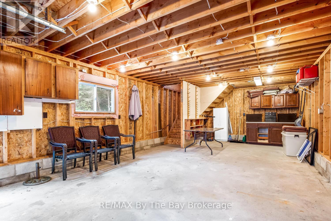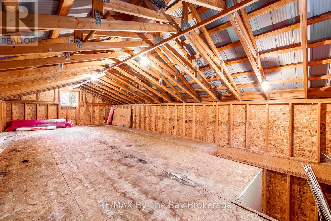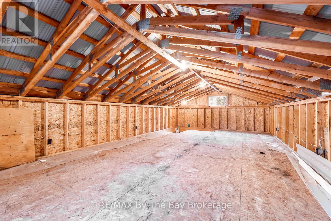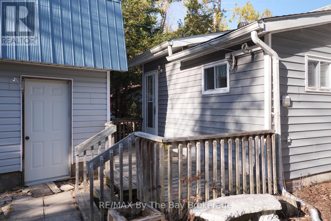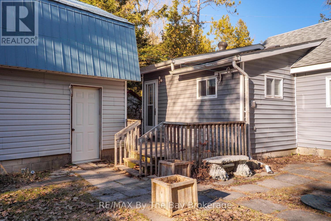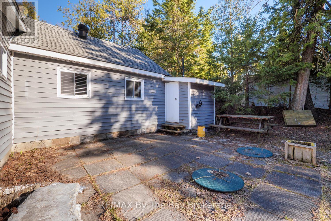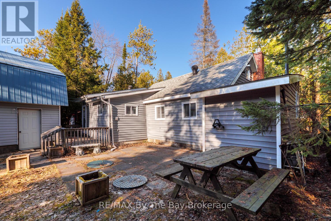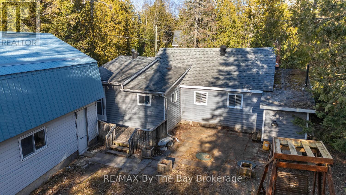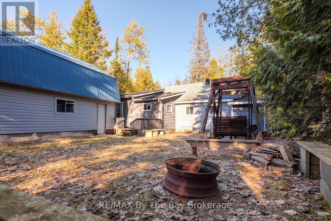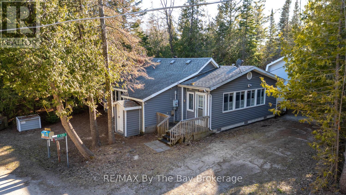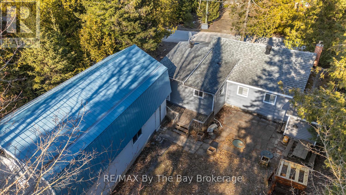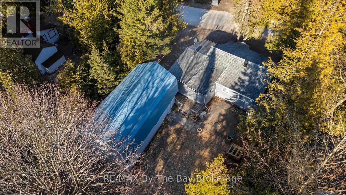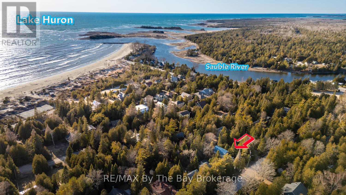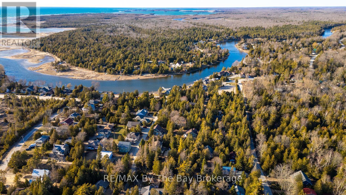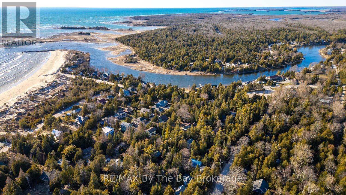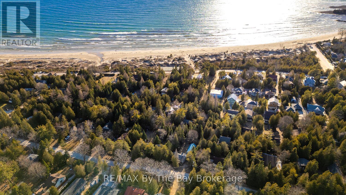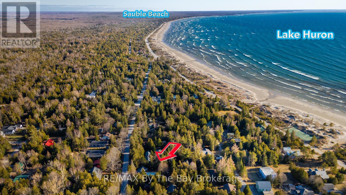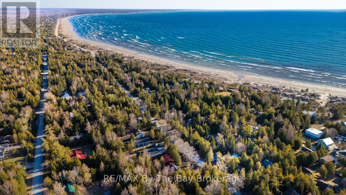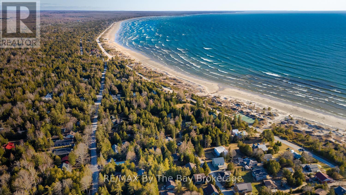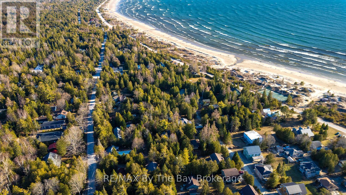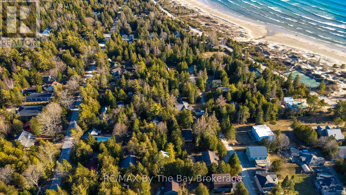LOADING
$499,999
5 Minutes to the Beach with deeded right of way! Cherished 3-Bed Sauble Home with Oversized Garage. Just minutes from the beach with deeded right-of-way, this charming Sauble Beach property has been lovingly maintained by one family, it features a spacious galley kitchen, three comfortable bedrooms, and a four-piece bath. The 32' x 16' two storey detached garage with metal roof offers plenty of room for your boat, beach gear, or even indoor picnics on rainy days. After a day in the sun, unwind by the cozy gas fireplace in the living room. Enjoy the vibrant shops, restaurants, and attractions of Sauble Beach just a short drive away. A rare opportunity to start your own family traditions in a much-loved home. Time for new adventures to begin! (id:13139)
Property Details
| MLS® Number | X12335630 |
| Property Type | Single Family |
| Community Name | South Bruce Peninsula |
| AmenitiesNearBy | Marina, Beach |
| Features | Level Lot, Level |
| ParkingSpaceTotal | 7 |
| Structure | Deck |
Building
| BathroomTotal | 1 |
| BedroomsAboveGround | 3 |
| BedroomsTotal | 3 |
| Age | 51 To 99 Years |
| Amenities | Fireplace(s) |
| Appliances | Water Heater |
| ArchitecturalStyle | Bungalow |
| BasementType | Crawl Space |
| ConstructionStyleAttachment | Detached |
| ExteriorFinish | Vinyl Siding |
| FireplacePresent | Yes |
| FireplaceTotal | 1 |
| FoundationType | Block |
| HeatingFuel | Natural Gas |
| HeatingType | Forced Air |
| StoriesTotal | 1 |
| SizeInterior | 700 - 1100 Sqft |
| Type | House |
Parking
| Detached Garage | |
| Garage |
Land
| Acreage | No |
| LandAmenities | Marina, Beach |
| Sewer | Septic System |
| SizeDepth | 122 Ft |
| SizeFrontage | 60 Ft |
| SizeIrregular | 60 X 122 Ft |
| SizeTotalText | 60 X 122 Ft|under 1/2 Acre |
| SurfaceWater | River/stream |
| ZoningDescription | R3 |
Rooms
| Level | Type | Length | Width | Dimensions |
|---|---|---|---|---|
| Main Level | Living Room | 5.28 m | 3.66 m | 5.28 m x 3.66 m |
| Main Level | Kitchen | 5.28 m | 2.31 m | 5.28 m x 2.31 m |
| Main Level | Eating Area | 7.57 m | 2.31 m | 7.57 m x 2.31 m |
| Main Level | Bedroom | 2.9 m | 2.74 m | 2.9 m x 2.74 m |
| Main Level | Bedroom 2 | 2.03 m | 2.41 m | 2.03 m x 2.41 m |
| Main Level | Bedroom 3 | 2.03 m | 2.51 m | 2.03 m x 2.51 m |
Interested?
Contact us for more information
No Favourites Found

The trademarks REALTOR®, REALTORS®, and the REALTOR® logo are controlled by The Canadian Real Estate Association (CREA) and identify real estate professionals who are members of CREA. The trademarks MLS®, Multiple Listing Service® and the associated logos are owned by The Canadian Real Estate Association (CREA) and identify the quality of services provided by real estate professionals who are members of CREA. The trademark DDF® is owned by The Canadian Real Estate Association (CREA) and identifies CREA's Data Distribution Facility (DDF®)
September 26 2025 11:20:24
Muskoka Haliburton Orillia – The Lakelands Association of REALTORS®
RE/MAX By The Bay Brokerage

