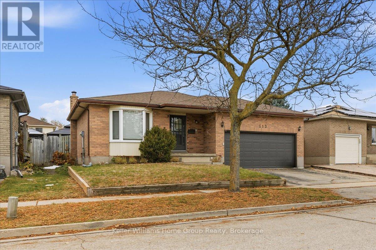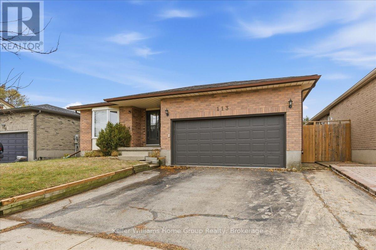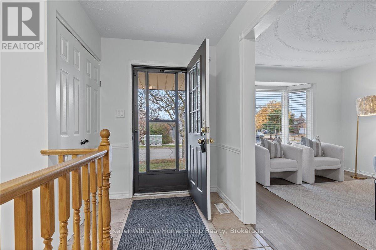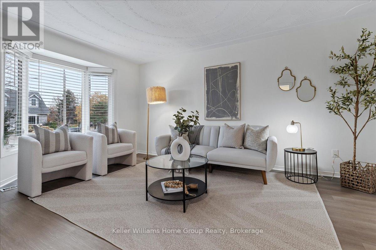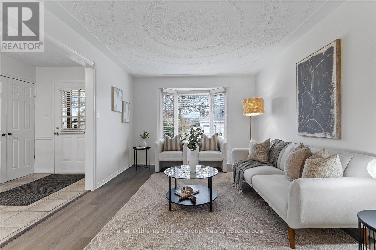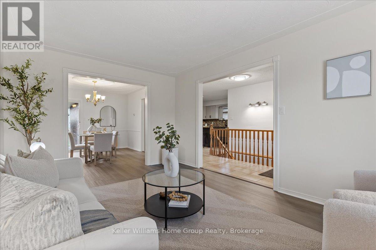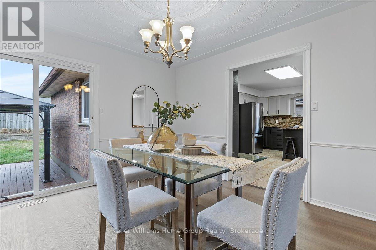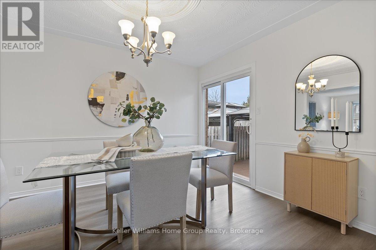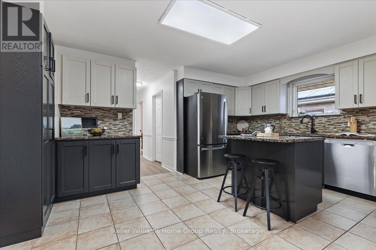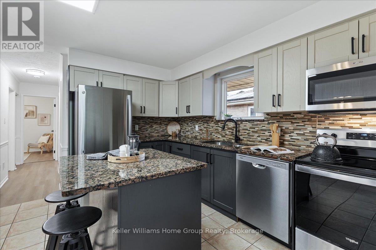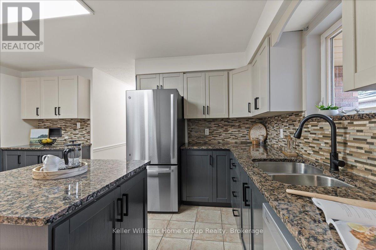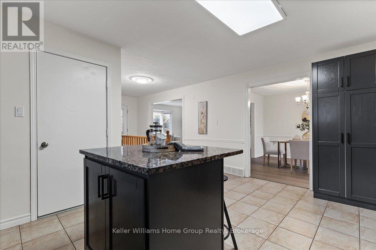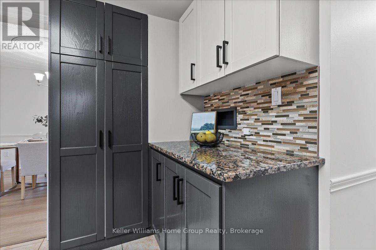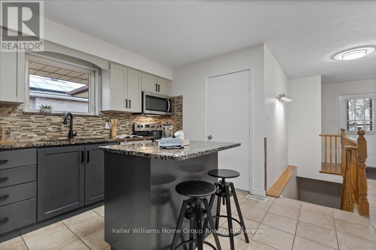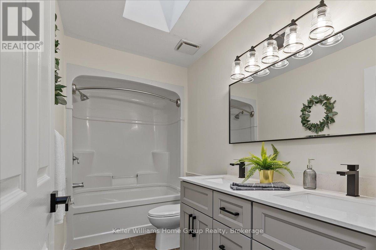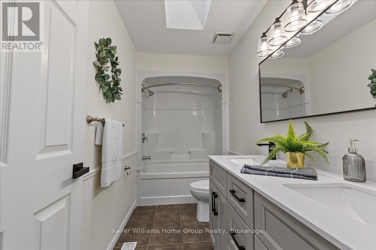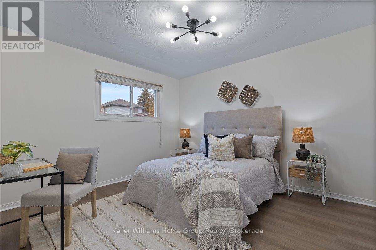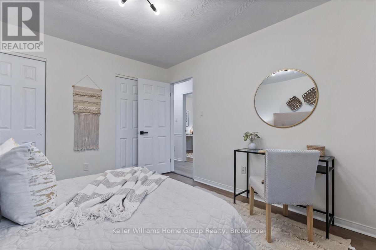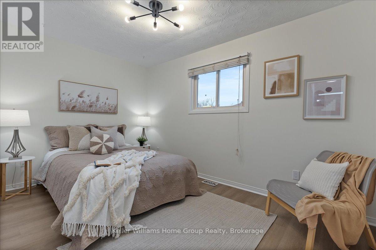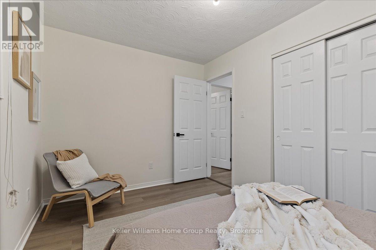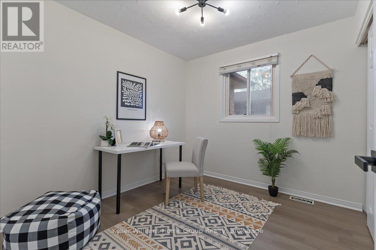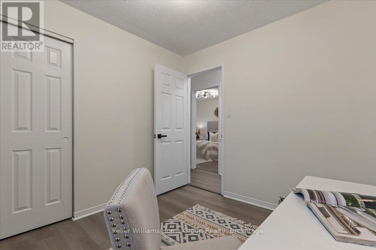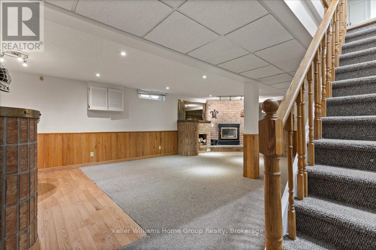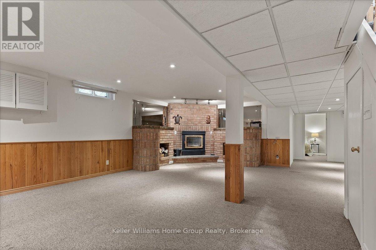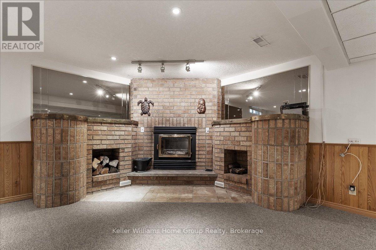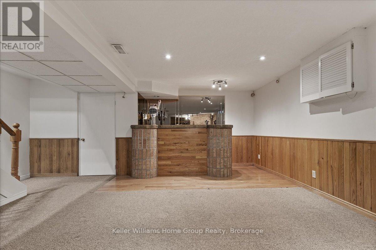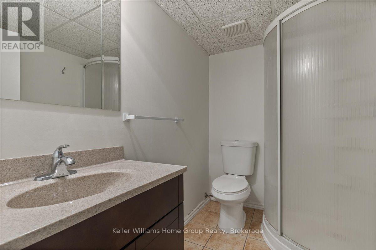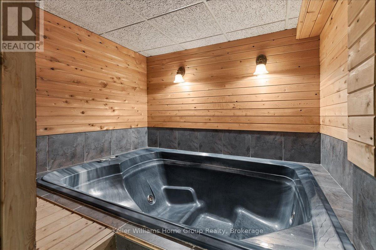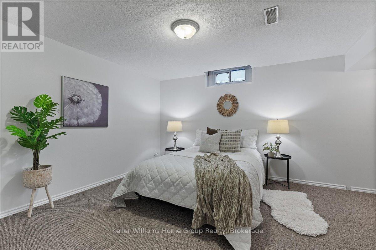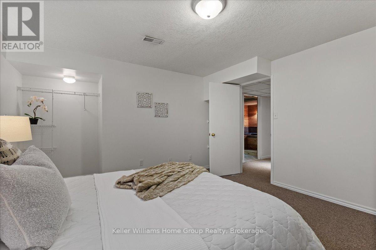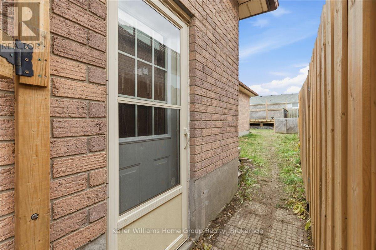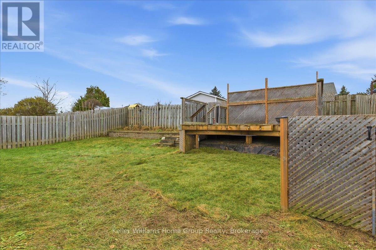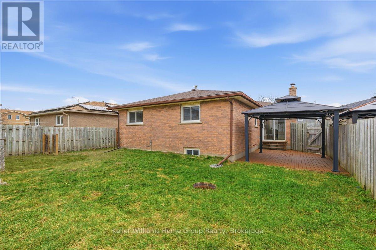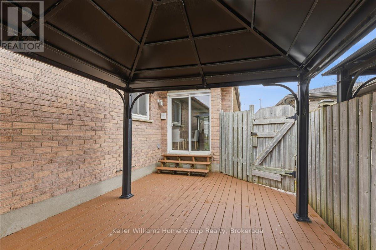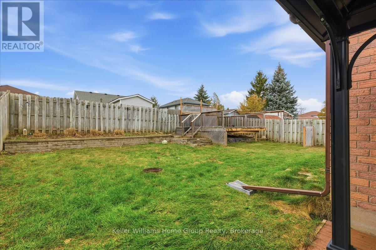LOADING
$799,000
Welcome to 113 Rushbrook Drive - a stylishly renovated bungalow in one of Kitchener's most family-friendly neighbourhoods. This move-in-ready 3+1 bedroom, 2-bathroom home combines modern updates with a warm, functional layout perfect for families, downsizers, or multi-generational living.The main floor features a bright, open-concept living and dining area with contemporary finishes and plenty of natural light. The updated kitchen and refreshed bathrooms add to the home's turnkey appeal. Downstairs, the fully finished lower level offers even more living space, including an additional bedroom and a relaxing retreat complete with a private hot tub - ideal for unwinding at the end of the day.Step outside to a fully fenced, private backyard designed for everyday enjoyment, whether it's outdoor dining, space for kids and pets, or simply relaxing in the evenings.Located close to parks, schools, shopping, public transit, and major commuter routes, this home offers both comfort and convenience. A fantastic opportunity in a desirable Kitchener community. (id:13139)
Property Details
| MLS® Number | X12551646 |
| Property Type | Single Family |
| EquipmentType | Water Heater |
| ParkingSpaceTotal | 4 |
| RentalEquipmentType | Water Heater |
Building
| BathroomTotal | 2 |
| BedroomsAboveGround | 3 |
| BedroomsBelowGround | 1 |
| BedroomsTotal | 4 |
| Age | 31 To 50 Years |
| Appliances | Dryer, Stove, Washer, Window Coverings, Refrigerator |
| ArchitecturalStyle | Bungalow |
| BasementDevelopment | Finished |
| BasementType | Full (finished) |
| ConstructionStyleAttachment | Detached |
| CoolingType | Central Air Conditioning |
| ExteriorFinish | Brick |
| FireplacePresent | Yes |
| FireplaceTotal | 1 |
| FoundationType | Block |
| HeatingFuel | Natural Gas |
| HeatingType | Forced Air |
| StoriesTotal | 1 |
| SizeInterior | 1100 - 1500 Sqft |
| Type | House |
| UtilityWater | Municipal Water |
Parking
| Attached Garage | |
| Garage |
Land
| Acreage | No |
| Sewer | Sanitary Sewer |
| SizeDepth | 108 Ft ,3 In |
| SizeFrontage | 49 Ft ,10 In |
| SizeIrregular | 49.9 X 108.3 Ft |
| SizeTotalText | 49.9 X 108.3 Ft |
https://www.realtor.ca/real-estate/29110378/113-rushbrook-drive-kitchener
Interested?
Contact us for more information
No Favourites Found

The trademarks REALTOR®, REALTORS®, and the REALTOR® logo are controlled by The Canadian Real Estate Association (CREA) and identify real estate professionals who are members of CREA. The trademarks MLS®, Multiple Listing Service® and the associated logos are owned by The Canadian Real Estate Association (CREA) and identify the quality of services provided by real estate professionals who are members of CREA. The trademark DDF® is owned by The Canadian Real Estate Association (CREA) and identifies CREA's Data Distribution Facility (DDF®)
November 17 2025 06:32:45
Muskoka Haliburton Orillia – The Lakelands Association of REALTORS®
Keller Williams Home Group Realty

