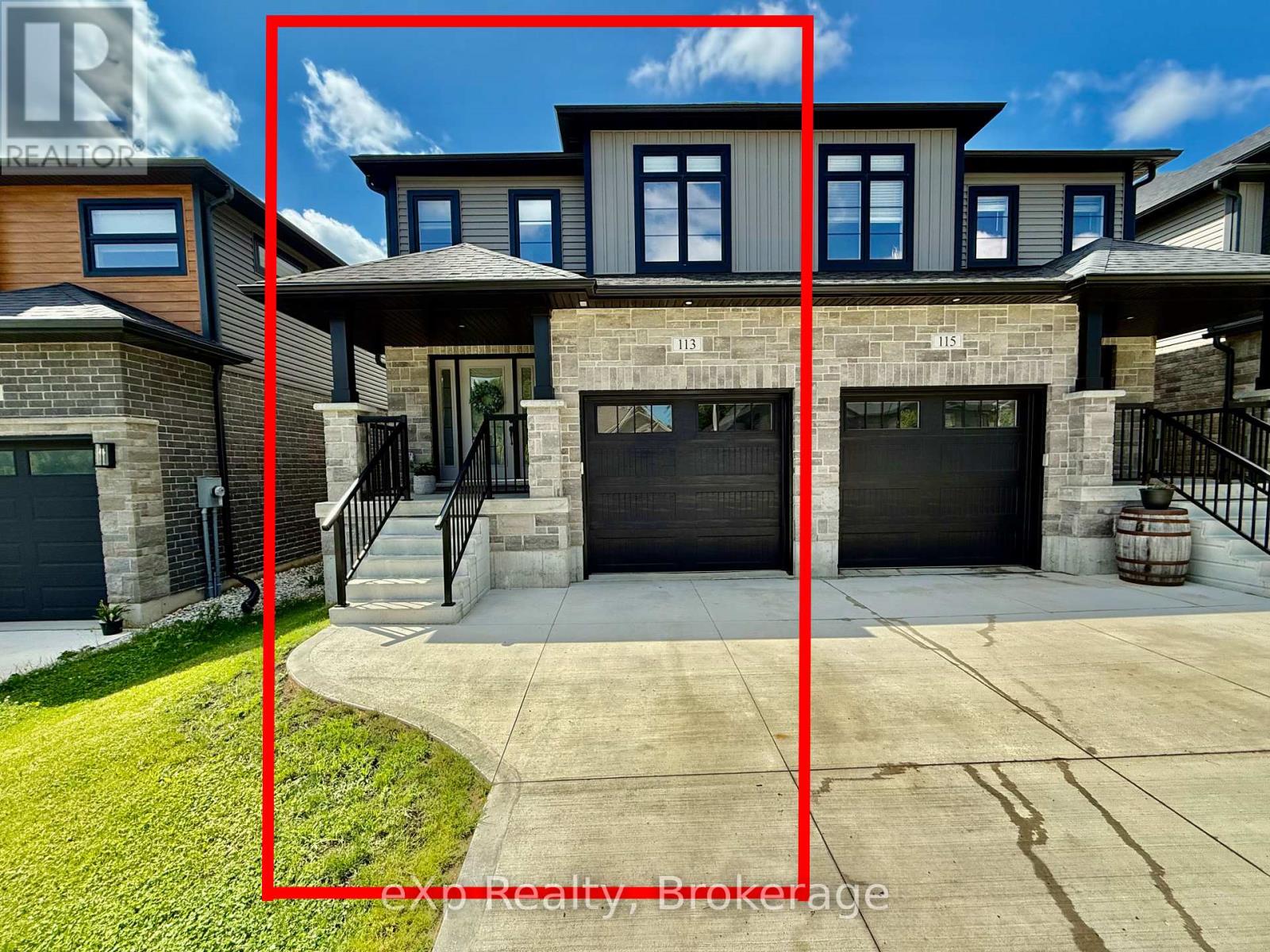LOADING
$599,900
Welcome to 113 Second street in the town of Walkerton. This semi-detached home is complete top to bottom with beautiful finishes throughout. With three bedrooms on the upper level, primary ensuite, and walk-in closet, a full bathroom as well as laundry. The main level has an open design feel with large living room, eat-in kitchen with quartz countertops and patio doors leading out to the covered deck. The lower level is completely finished with a rec room, large window, electric fireplace and a two-piece bathroom. This home is walking distance to local amenities, schools and parks - make sure to check it out. (id:13139)
Open House
This property has open houses!
11:00 am
Ends at:12:00 pm
Property Details
| MLS® Number | X12254817 |
| Property Type | Single Family |
| Community Name | Brockton |
| AmenitiesNearBy | Hospital, Place Of Worship, Park, Schools |
| CommunityFeatures | Community Centre |
| ParkingSpaceTotal | 3 |
Building
| BathroomTotal | 4 |
| BedroomsAboveGround | 3 |
| BedroomsTotal | 3 |
| Age | 0 To 5 Years |
| Appliances | Dishwasher, Dryer, Stove, Washer, Window Coverings, Refrigerator |
| BasementDevelopment | Finished |
| BasementType | Full (finished) |
| ConstructionStyleAttachment | Semi-detached |
| CoolingType | Central Air Conditioning |
| ExteriorFinish | Stone, Vinyl Siding |
| FireplacePresent | Yes |
| FireplaceTotal | 1 |
| FoundationType | Poured Concrete |
| HalfBathTotal | 2 |
| HeatingFuel | Natural Gas |
| HeatingType | Forced Air |
| StoriesTotal | 3 |
| SizeInterior | 1500 - 2000 Sqft |
| Type | House |
| UtilityWater | Municipal Water |
Parking
| Garage |
Land
| Acreage | No |
| LandAmenities | Hospital, Place Of Worship, Park, Schools |
| Sewer | Sanitary Sewer |
| SizeDepth | 126 Ft ,9 In |
| SizeFrontage | 24 Ft ,8 In |
| SizeIrregular | 24.7 X 126.8 Ft |
| SizeTotalText | 24.7 X 126.8 Ft |
| ZoningDescription | R1 |
Rooms
| Level | Type | Length | Width | Dimensions |
|---|---|---|---|---|
| Second Level | Primary Bedroom | 4.04 m | 3.8 m | 4.04 m x 3.8 m |
| Second Level | Bedroom | 3.59 m | 3.17 m | 3.59 m x 3.17 m |
| Basement | Recreational, Games Room | 5.66 m | 3.21 m | 5.66 m x 3.21 m |
| Basement | Other | 4.24 m | 2.55 m | 4.24 m x 2.55 m |
| Basement | Other | 3.6 m | 2.41 m | 3.6 m x 2.41 m |
| Main Level | Foyer | 1.55 m | 2.5 m | 1.55 m x 2.5 m |
| Main Level | Living Room | 4.17 m | 4.76 m | 4.17 m x 4.76 m |
| Main Level | Dining Room | 3.66 m | 2.98 m | 3.66 m x 2.98 m |
| Main Level | Kitchen | 3.66 m | 2.9 m | 3.66 m x 2.9 m |
| Main Level | Bedroom | 2.88 m | 2.82 m | 2.88 m x 2.82 m |
https://www.realtor.ca/real-estate/28542219/113-second-street-brockton-brockton
Interested?
Contact us for more information
No Favourites Found

The trademarks REALTOR®, REALTORS®, and the REALTOR® logo are controlled by The Canadian Real Estate Association (CREA) and identify real estate professionals who are members of CREA. The trademarks MLS®, Multiple Listing Service® and the associated logos are owned by The Canadian Real Estate Association (CREA) and identify the quality of services provided by real estate professionals who are members of CREA. The trademark DDF® is owned by The Canadian Real Estate Association (CREA) and identifies CREA's Data Distribution Facility (DDF®)
July 03 2025 12:31:14
Muskoka Haliburton Orillia – The Lakelands Association of REALTORS®
Exp Realty



























