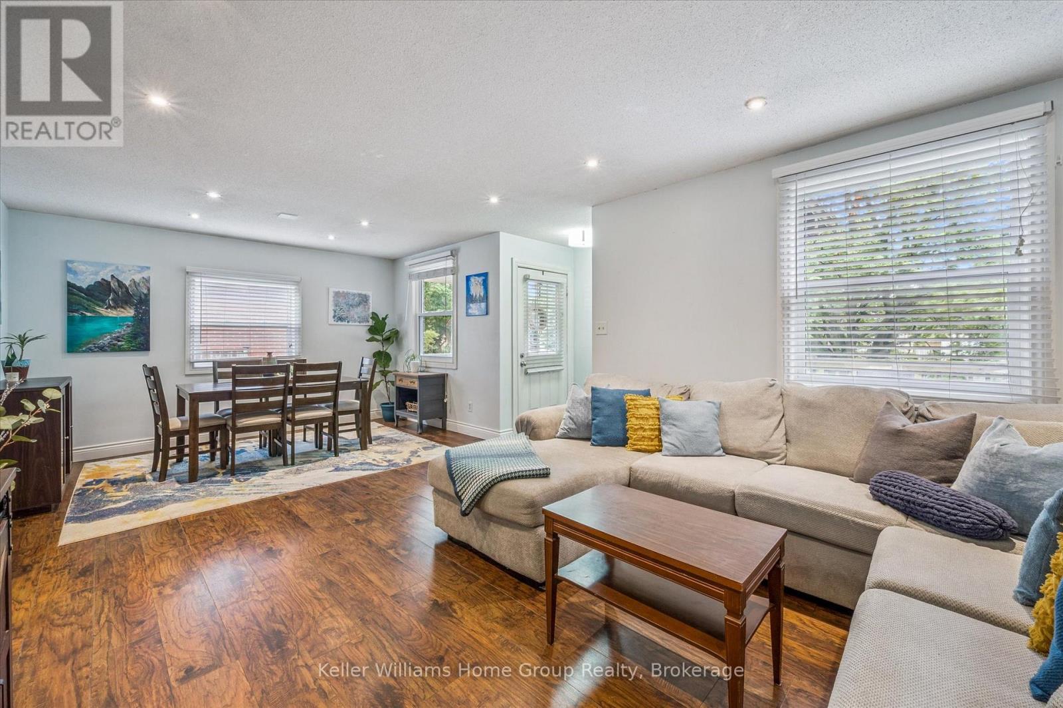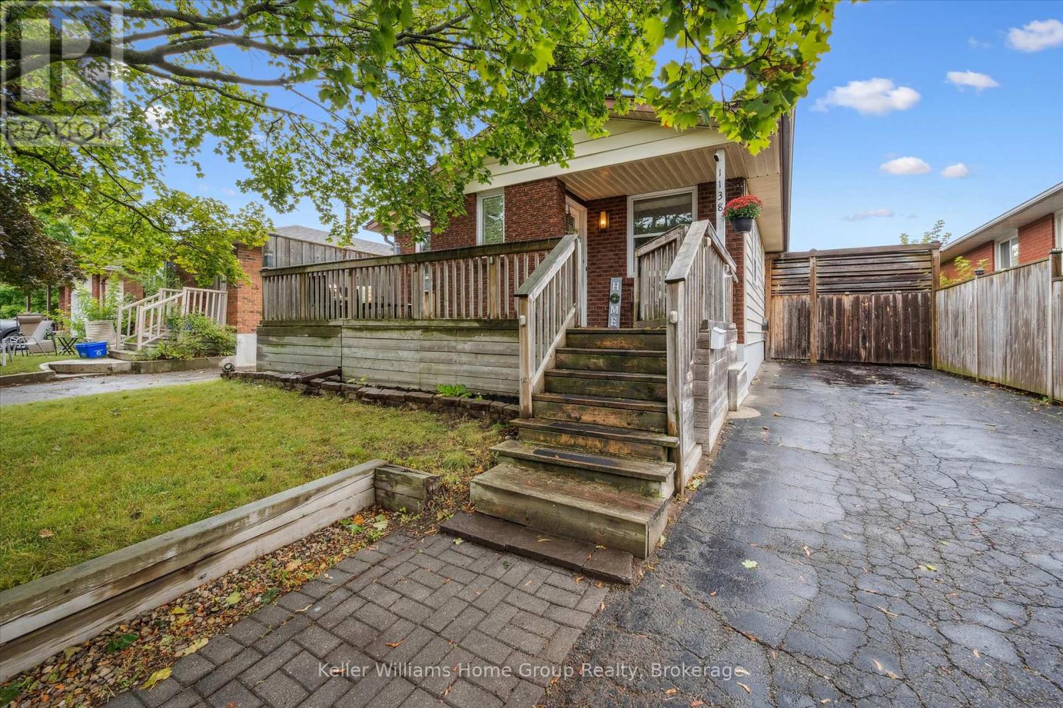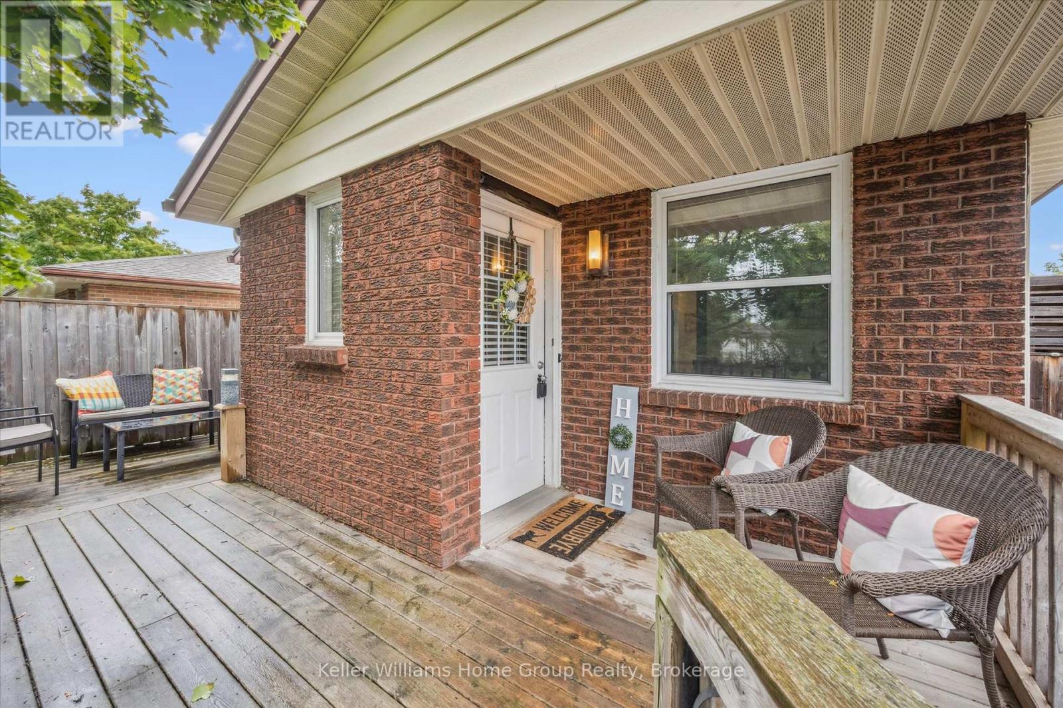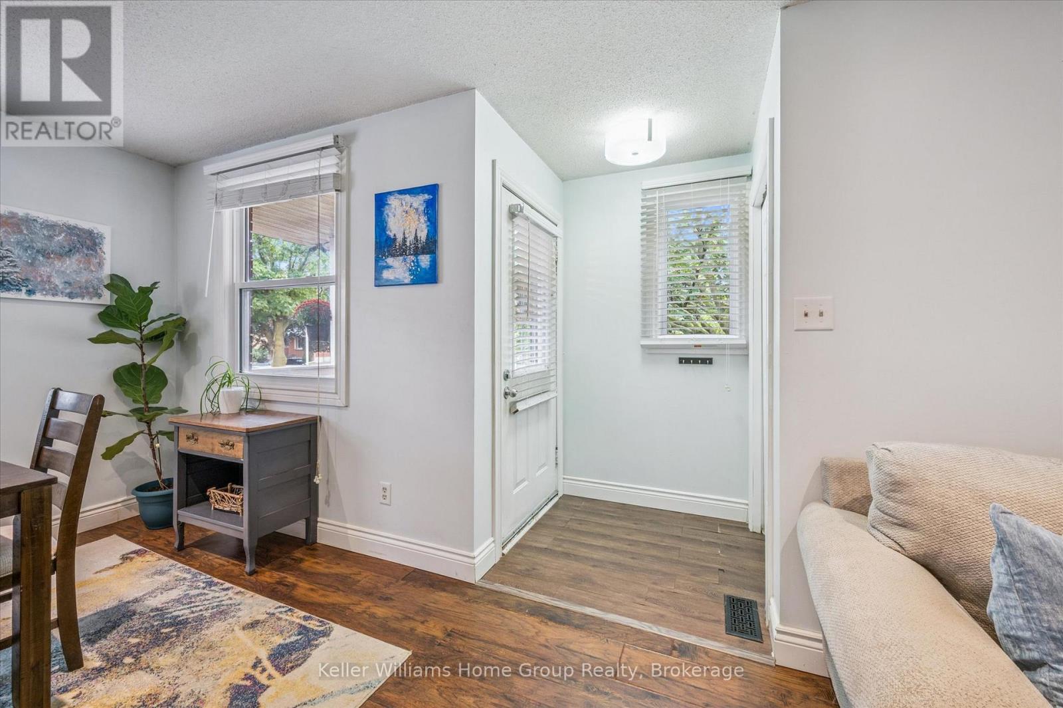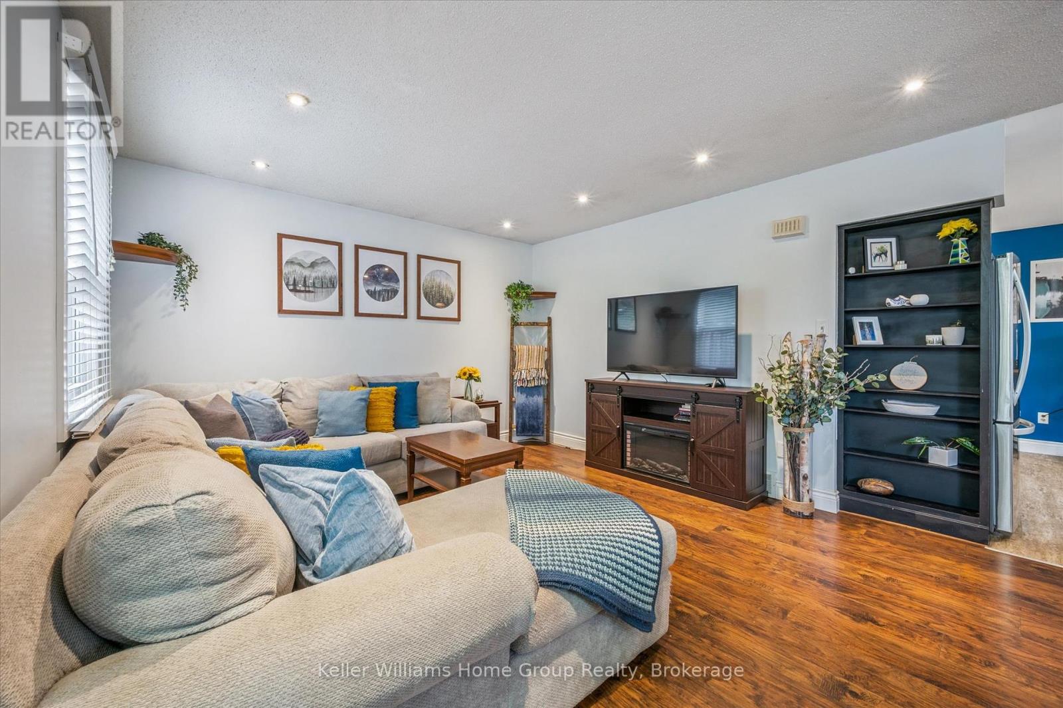LOADING
$649,900
Welcome to 1138 Langs Circle a charming 3+1 bedroom home with finished basement in beautiful Cambridge! This bright and inviting family home offers the perfect blend of comfort and versatility. The main level features a spacious living room filled with natural light, a well-appointed kitchen that flows seamlessly into the dining area, and 3 comfortable bedrooms, including a generous primary suite, all served by a full 4-piece bathroom. Downstairs, the fully finished basement provides even more living space with a large family room, an oversized recreation room, a 4th bedroom ideal for guests or extended family, and a convenient 3-piece bath, along with plenty of storage and utility space. A covered carport provides sheltered parking with easy access to the home, while the neighborhood offers close proximity to schools, parks, shopping, and commuter routes. With its functional layout and desirable location, this Cambridge home is ready to welcome its next owners!! (id:13139)
Property Details
| MLS® Number | X12374493 |
| Property Type | Single Family |
| EquipmentType | Water Heater |
| ParkingSpaceTotal | 4 |
| RentalEquipmentType | Water Heater |
Building
| BathroomTotal | 2 |
| BedroomsAboveGround | 3 |
| BedroomsBelowGround | 1 |
| BedroomsTotal | 4 |
| Appliances | Water Softener, Dishwasher, Dryer, Stove, Washer, Refrigerator |
| ArchitecturalStyle | Bungalow |
| BasementDevelopment | Finished |
| BasementType | Full (finished) |
| ConstructionStyleAttachment | Detached |
| CoolingType | Central Air Conditioning |
| ExteriorFinish | Brick, Vinyl Siding |
| FoundationType | Poured Concrete |
| HeatingFuel | Natural Gas |
| HeatingType | Forced Air |
| StoriesTotal | 1 |
| SizeInterior | 700 - 1100 Sqft |
| Type | House |
| UtilityWater | Municipal Water |
Parking
| No Garage |
Land
| Acreage | No |
| Sewer | Sanitary Sewer |
| SizeDepth | 100 Ft |
| SizeFrontage | 40 Ft |
| SizeIrregular | 40 X 100 Ft |
| SizeTotalText | 40 X 100 Ft |
Rooms
| Level | Type | Length | Width | Dimensions |
|---|---|---|---|---|
| Basement | Recreational, Games Room | 3.31 m | 6.64 m | 3.31 m x 6.64 m |
| Basement | Utility Room | 6.66 m | 3.09 m | 6.66 m x 3.09 m |
| Basement | Bathroom | 2.25 m | 2.23 m | 2.25 m x 2.23 m |
| Basement | Bedroom 4 | 3.24 m | 3.73 m | 3.24 m x 3.73 m |
| Basement | Family Room | 4.25 m | 4.88 m | 4.25 m x 4.88 m |
| Main Level | Bathroom | 2.06 m | 2.37 m | 2.06 m x 2.37 m |
| Main Level | Bedroom | 3.11 m | 3.09 m | 3.11 m x 3.09 m |
| Main Level | Dining Room | 2.52 m | 3.38 m | 2.52 m x 3.38 m |
| Main Level | Kitchen | 3.87 m | 3.53 m | 3.87 m x 3.53 m |
| Main Level | Living Room | 4.59 m | 3.82 m | 4.59 m x 3.82 m |
| Main Level | Bedroom 2 | 3.11 m | 2.84 m | 3.11 m x 2.84 m |
| Main Level | Primary Bedroom | 3.9 m | 3.96 m | 3.9 m x 3.96 m |
https://www.realtor.ca/real-estate/28799414/1138-langs-circle-cambridge
Interested?
Contact us for more information
No Favourites Found

The trademarks REALTOR®, REALTORS®, and the REALTOR® logo are controlled by The Canadian Real Estate Association (CREA) and identify real estate professionals who are members of CREA. The trademarks MLS®, Multiple Listing Service® and the associated logos are owned by The Canadian Real Estate Association (CREA) and identify the quality of services provided by real estate professionals who are members of CREA. The trademark DDF® is owned by The Canadian Real Estate Association (CREA) and identifies CREA's Data Distribution Facility (DDF®)
September 08 2025 11:41:43
Muskoka Haliburton Orillia – The Lakelands Association of REALTORS®
Keller Williams Home Group Realty

