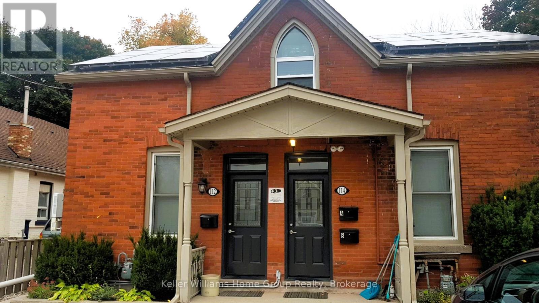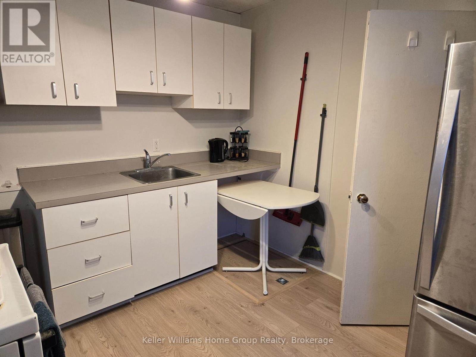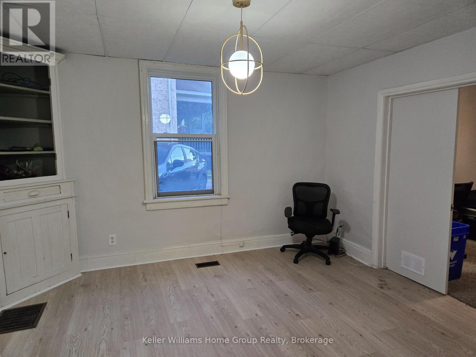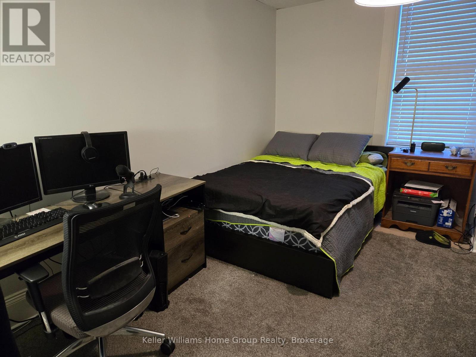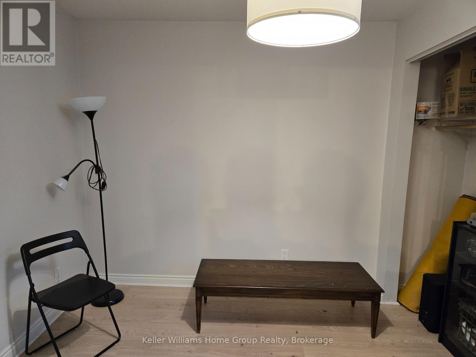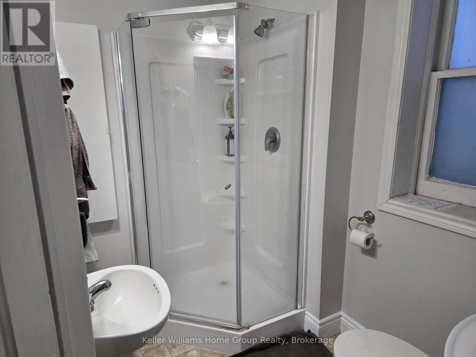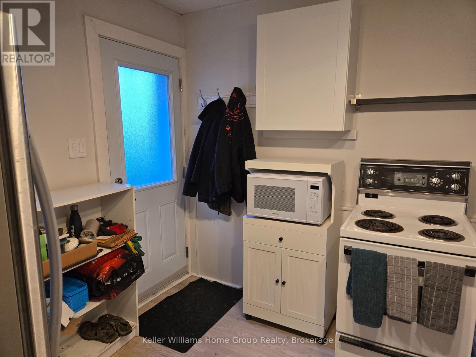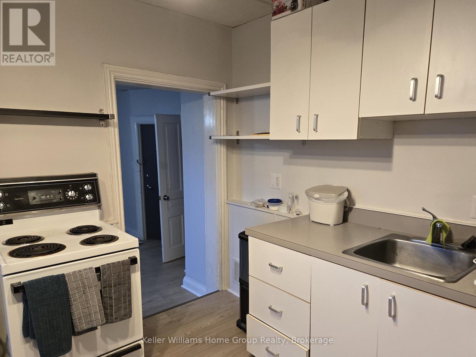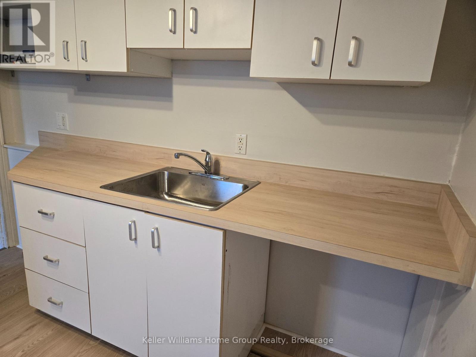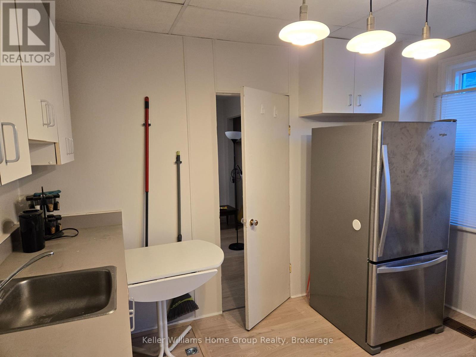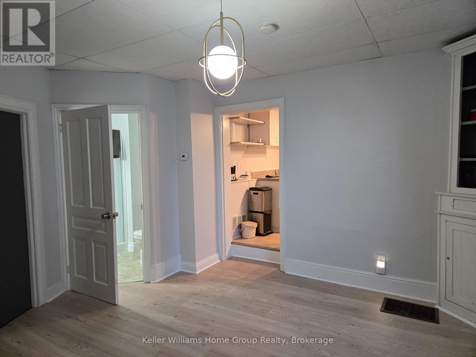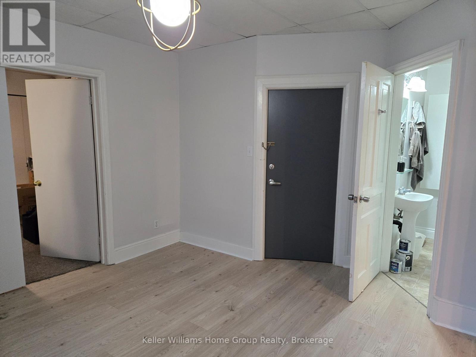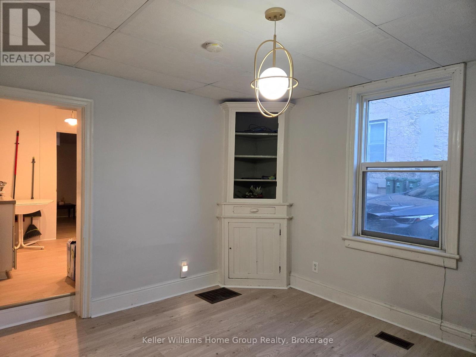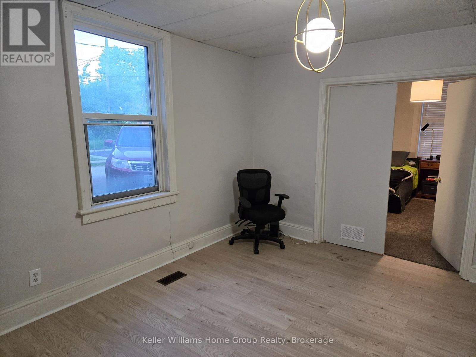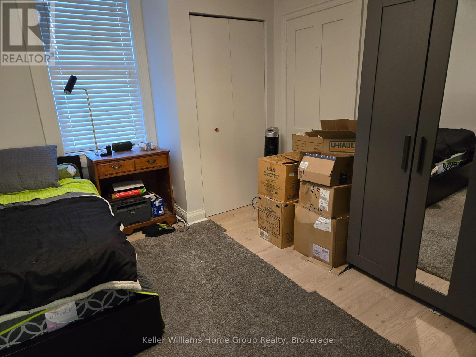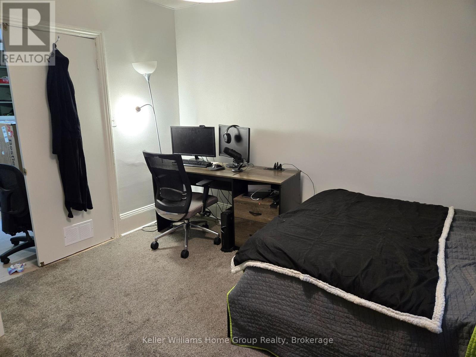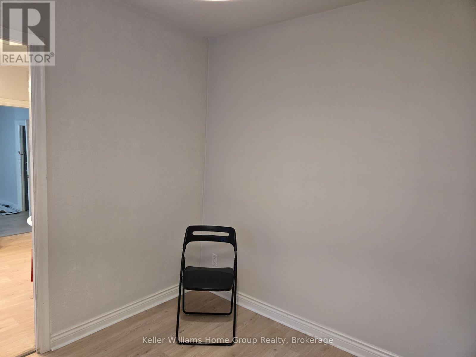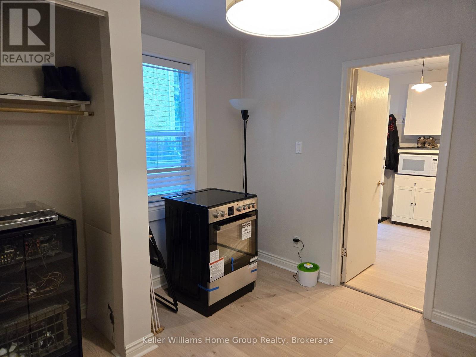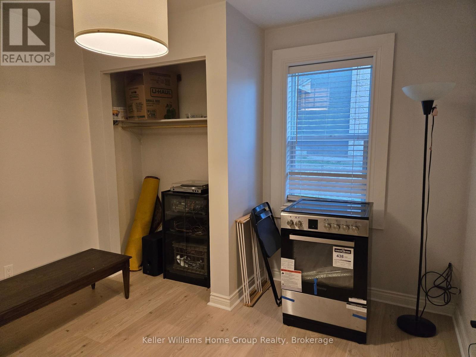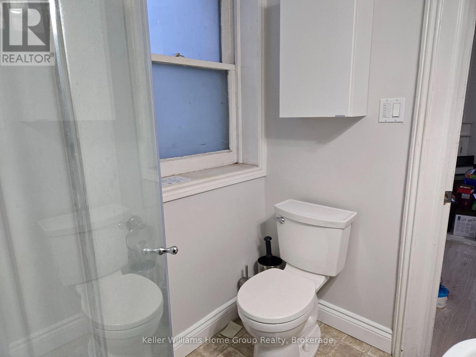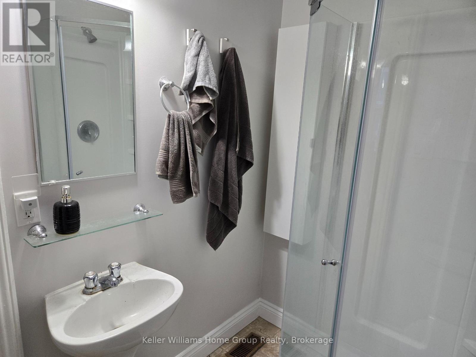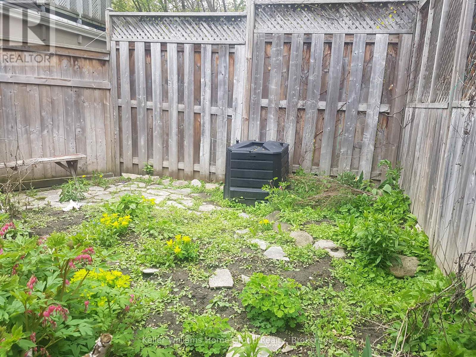LOADING
$2,100 Monthly
This pristine recently refurbished, 700+ sq. ft., apartment has 2 good-sized bedrooms, a 3-piece bath, a kitchen with a new stove, dishwasher, countertop, and sink, and a large living room. The whole apartment recently received new laminate flooring, new lighting, and a fresh coat of paint throughout. A new high-efficiency furnace was installed to keep heating bills low. There's also access to a private, fully-fenced yard. Parking for one car is outside the front door plus on-street parking for visitors. You can't beat the location! The amazing Sugo and Zen Garden restaurants are steps away and you are a short walk to River Run and Sleeman Centres, the GO bus and train station, or downtown for restaurants, entertainment, banks, shopping, and the transit-bus hub. And you're one short bus ride to the University of Guelph. (id:13139)
Property Details
| MLS® Number | X12420313 |
| Property Type | Single Family |
| Community Name | Downtown |
| ParkingSpaceTotal | 1 |
Building
| BathroomTotal | 1 |
| BedroomsAboveGround | 2 |
| BedroomsTotal | 2 |
| Amenities | Separate Heating Controls |
| Appliances | Water Heater, Water Softener |
| BasementDevelopment | Unfinished |
| BasementType | Crawl Space (unfinished) |
| ConstructionStyleAttachment | Semi-detached |
| CoolingType | Window Air Conditioner |
| ExteriorFinish | Brick |
| FireProtection | Smoke Detectors |
| FoundationType | Stone |
| HeatingFuel | Natural Gas |
| HeatingType | Forced Air |
| StoriesTotal | 2 |
| SizeInterior | 700 - 1100 Sqft |
| Type | House |
| UtilityWater | Municipal Water |
Parking
| No Garage |
Land
| Acreage | No |
| Sewer | Sanitary Sewer |
| SizeFrontage | 36 Ft |
| SizeIrregular | 36 Ft |
| SizeTotalText | 36 Ft |
Rooms
| Level | Type | Length | Width | Dimensions |
|---|---|---|---|---|
| Main Level | Living Room | 8.89 m | 4.01 m | 8.89 m x 4.01 m |
| Main Level | Kitchen | 4.87 m | 3.09 m | 4.87 m x 3.09 m |
| Main Level | Bedroom | 6.45 m | 4.01 m | 6.45 m x 4.01 m |
| Main Level | Bedroom | 4.31 m | 3.04 m | 4.31 m x 3.04 m |
| Main Level | Bathroom | 2 m | 2.5 m | 2 m x 2.5 m |
https://www.realtor.ca/real-estate/28899129/114a-surrey-street-e-guelph-downtown-downtown
Interested?
Contact us for more information
No Favourites Found

The trademarks REALTOR®, REALTORS®, and the REALTOR® logo are controlled by The Canadian Real Estate Association (CREA) and identify real estate professionals who are members of CREA. The trademarks MLS®, Multiple Listing Service® and the associated logos are owned by The Canadian Real Estate Association (CREA) and identify the quality of services provided by real estate professionals who are members of CREA. The trademark DDF® is owned by The Canadian Real Estate Association (CREA) and identifies CREA's Data Distribution Facility (DDF®)
October 01 2025 02:52:24
Muskoka Haliburton Orillia – The Lakelands Association of REALTORS®
Keller Williams Home Group Realty

