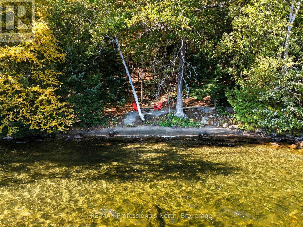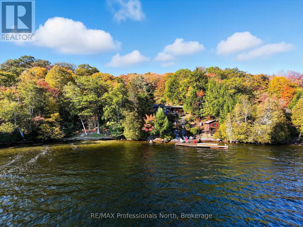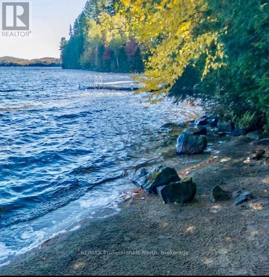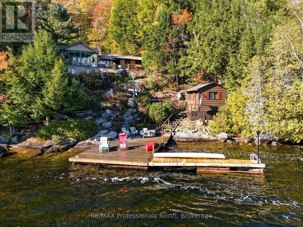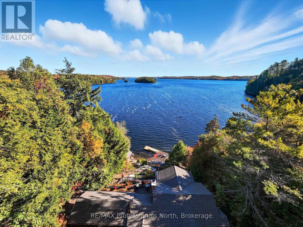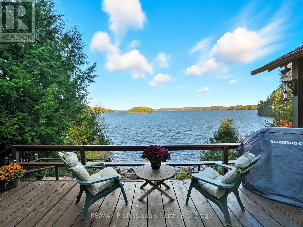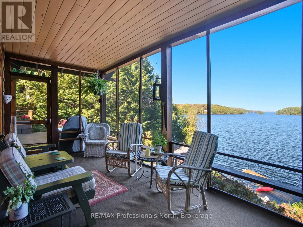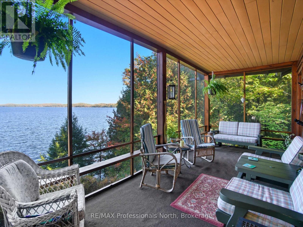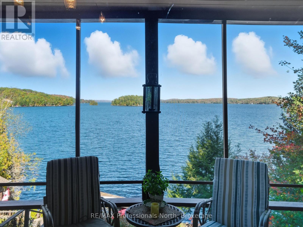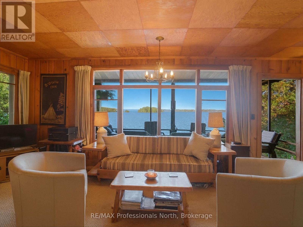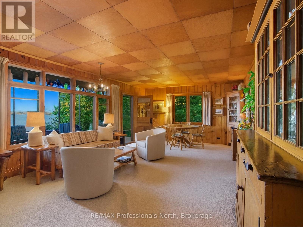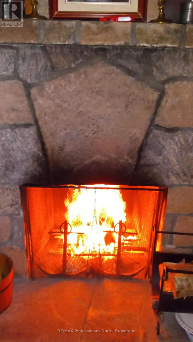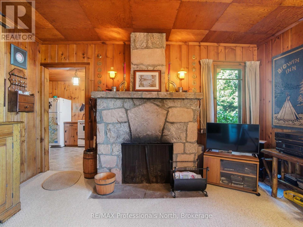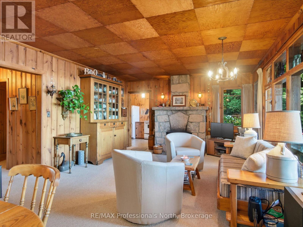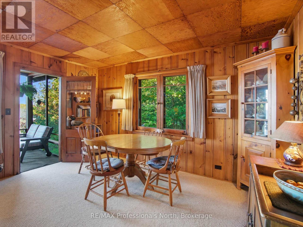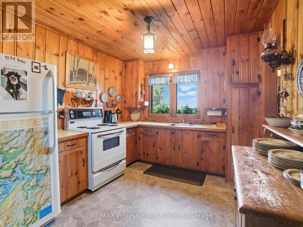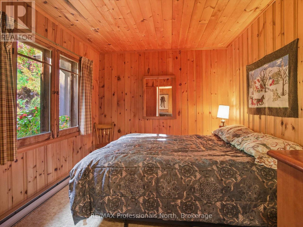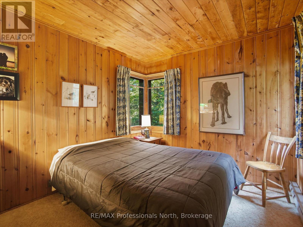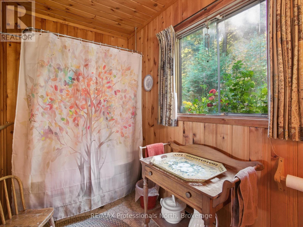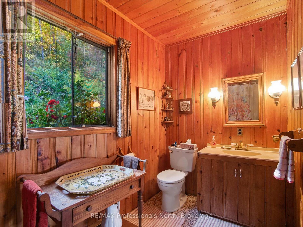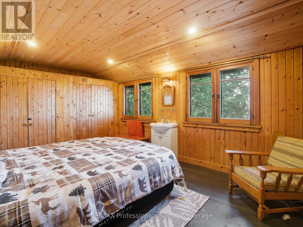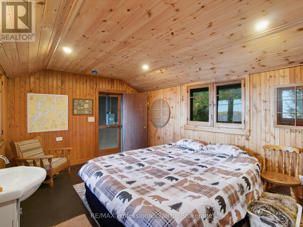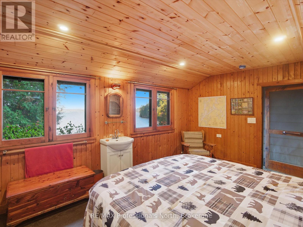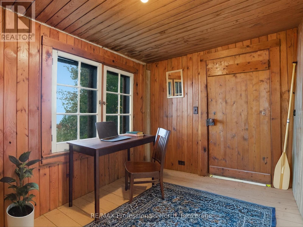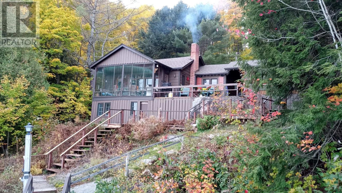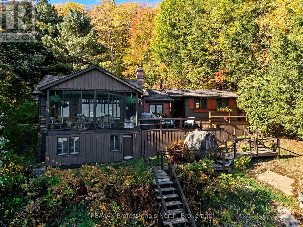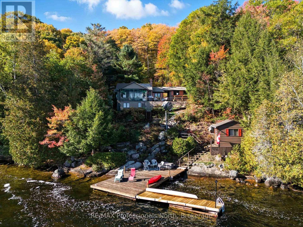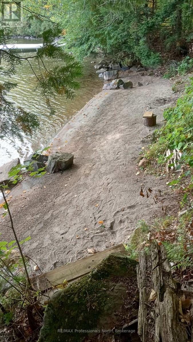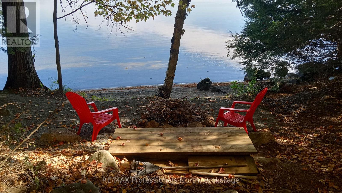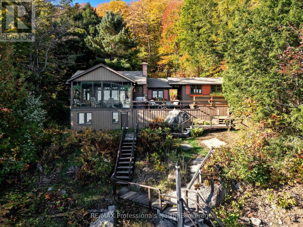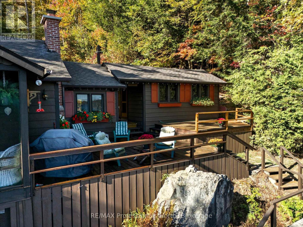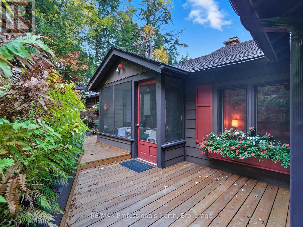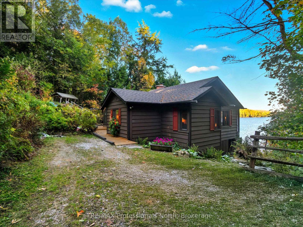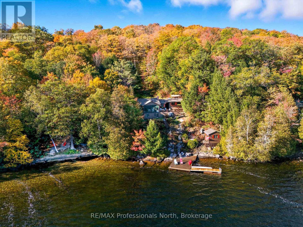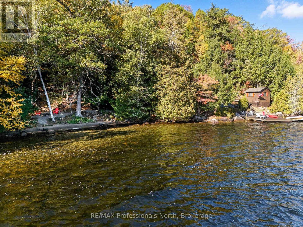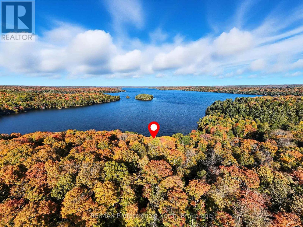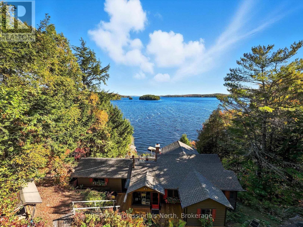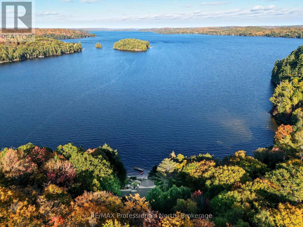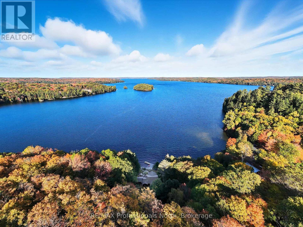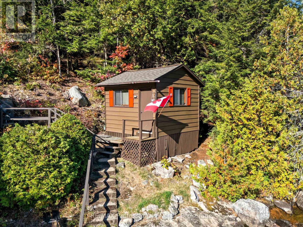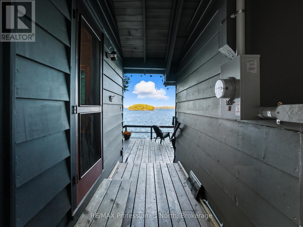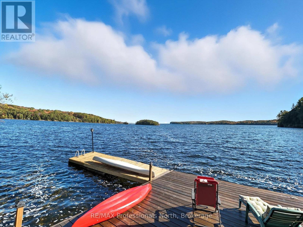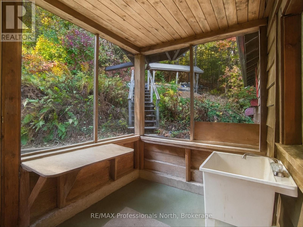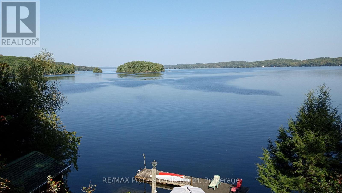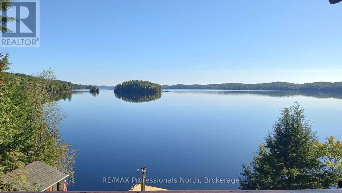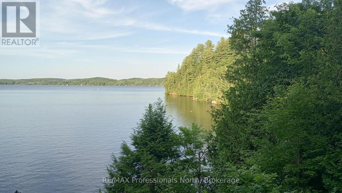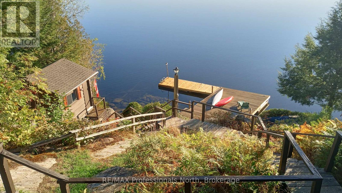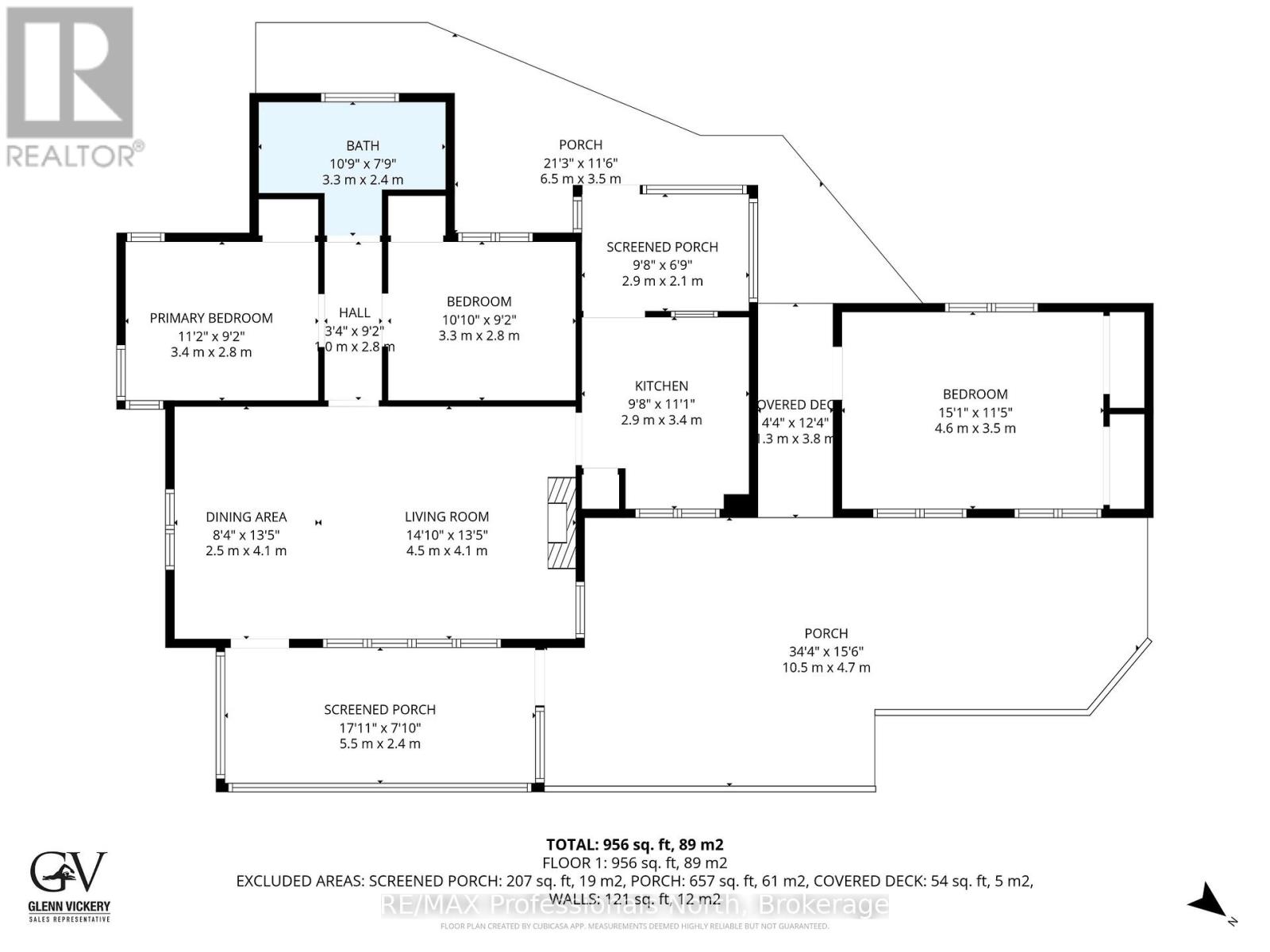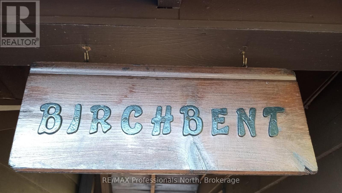LOADING
$2,150,000
Welcome to "Birchbent" on beautiful Lake of Bays. Experience this unique property that boasts a spectacular view and a main cottage that exudes warmth and charm. From the moment you arrive, you will be enraptured by the stunning panoramic lake views that make this property magical. This traditional Muskoka cottage has been well maintained and lovingly cared for over the years. Entering into the Muskoka Room, you will be greeted by the comfortable living area that offers stellar views over the lake. The Dining and Living Room are anchored by a magnificent granite stone fireplace. Down the hallway you will find 2 spacious bedrooms and a 4 - piece bathroom. The Kitchen is very functional and perfect for preparing meals. Running across the front of the Muskoka Room is a large, comfortable screened Veranda which looks out to the lake and waterfront below. Under the Veranda there is a storeroom and a private office space. Connected to the main cottage via a breezeway is a large cabin that has been renovated and offers a spacious bedroom and living area. There is a large deck at the front of the cottage that serves as a great area for entertaining. Here, you can also enjoy dreamlike nights with soft mood lighting and music. Follow the steps down to the waterfront where you will find a large dock embraced by a natural granite shoreline and deep water. Discover another waterfront feature by following a pathway to your own private beachfront that offers shallow water which is excellent for swimming. There is a firepit set back from the beach where you can enjoy a fire at night. The property offers ample space for future expansion possibilities. Located at the southwest end of Lake of Bays, "Birchbent" is only a little over two hours from Toronto and is 20 minutes away from the towns of Bracebridge and Huntsville. Properties like this rarely come to market, and it is being offered for the first time in 75 years. This is the opportunity that you have been dreaming of. ** This is a linked property.** (id:13139)
Property Details
| MLS® Number | X12444437 |
| Property Type | Single Family |
| Community Name | Mclean |
| AmenitiesNearBy | Beach |
| Easement | Unknown |
| Features | Hillside, Wooded Area, Rocky, Sloping, Partially Cleared, Waterway |
| ParkingSpaceTotal | 7 |
| Structure | Deck, Porch, Shed, Dock |
| ViewType | View, Lake View, View Of Water, Direct Water View, Unobstructed Water View |
| WaterFrontType | Waterfront |
Building
| BathroomTotal | 1 |
| BedroomsAboveGround | 3 |
| BedroomsTotal | 3 |
| Age | 51 To 99 Years |
| Amenities | Fireplace(s) |
| Appliances | Water Heater |
| ArchitecturalStyle | Bungalow |
| BasementType | Crawl Space |
| ConstructionStyleAttachment | Detached |
| ConstructionStyleOther | Seasonal |
| ExteriorFinish | Wood |
| FireplacePresent | Yes |
| FireplaceTotal | 1 |
| FoundationType | Wood/piers, Concrete |
| HeatingFuel | Electric |
| HeatingType | Baseboard Heaters |
| StoriesTotal | 1 |
| SizeInterior | 700 - 1100 Sqft |
| Type | House |
| UtilityWater | Lake/river Water Intake |
Parking
| No Garage |
Land
| AccessType | Private Docking |
| Acreage | No |
| LandAmenities | Beach |
| Sewer | Septic System |
| SizeDepth | 84.43 M |
| SizeFrontage | 48.76 M |
| SizeIrregular | 48.8 X 84.4 M |
| SizeTotalText | 48.8 X 84.4 M|1/2 - 1.99 Acres |
| ZoningDescription | Wr |
Rooms
| Level | Type | Length | Width | Dimensions |
|---|---|---|---|---|
| Ground Level | Primary Bedroom | 3.4 m | 2.8 m | 3.4 m x 2.8 m |
| Ground Level | Bedroom 2 | 3.3 m | 2.8 m | 3.3 m x 2.8 m |
| Ground Level | Dining Room | 2.5 m | 4.1 m | 2.5 m x 4.1 m |
| Ground Level | Living Room | 2.5 m | 4.1 m | 2.5 m x 4.1 m |
| Ground Level | Kitchen | 2.9 m | 3.4 m | 2.9 m x 3.4 m |
| Ground Level | Sunroom | 5.5 m | 2.4 m | 5.5 m x 2.4 m |
| Ground Level | Bathroom | 3.3 m | 2.4 m | 3.3 m x 2.4 m |
| Ground Level | Bedroom 3 | 4.6 m | 3.5 m | 4.6 m x 3.5 m |
Utilities
| Electricity | Installed |
| Wireless | Available |
| Electricity Connected | Connected |
| Telephone | Connected |
https://www.realtor.ca/real-estate/28950630/1159-schufelt-road-lake-of-bays-mclean-mclean
Interested?
Contact us for more information
No Favourites Found

The trademarks REALTOR®, REALTORS®, and the REALTOR® logo are controlled by The Canadian Real Estate Association (CREA) and identify real estate professionals who are members of CREA. The trademarks MLS®, Multiple Listing Service® and the associated logos are owned by The Canadian Real Estate Association (CREA) and identify the quality of services provided by real estate professionals who are members of CREA. The trademark DDF® is owned by The Canadian Real Estate Association (CREA) and identifies CREA's Data Distribution Facility (DDF®)
October 07 2025 07:15:15
Muskoka Haliburton Orillia – The Lakelands Association of REALTORS®
RE/MAX Professionals North


