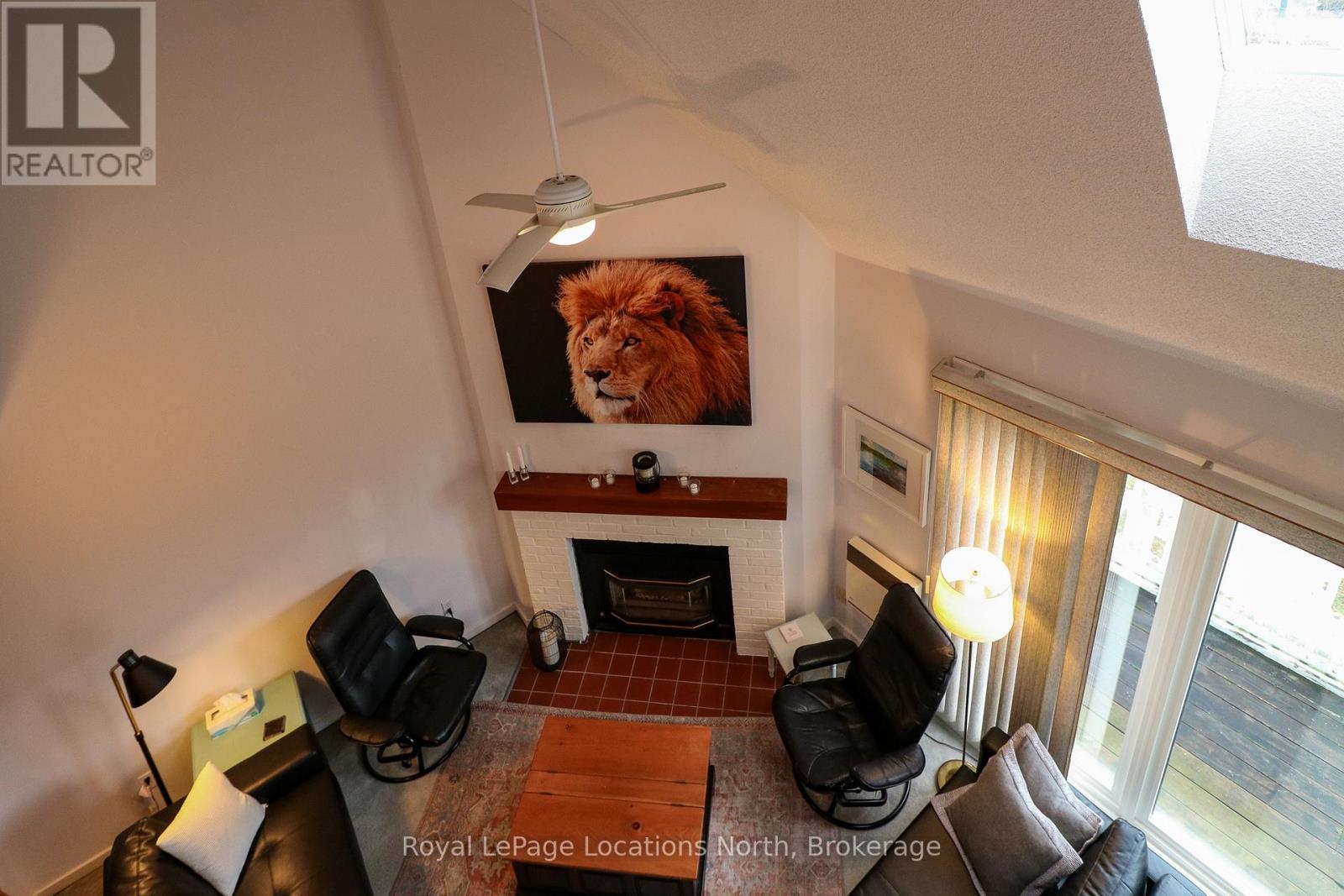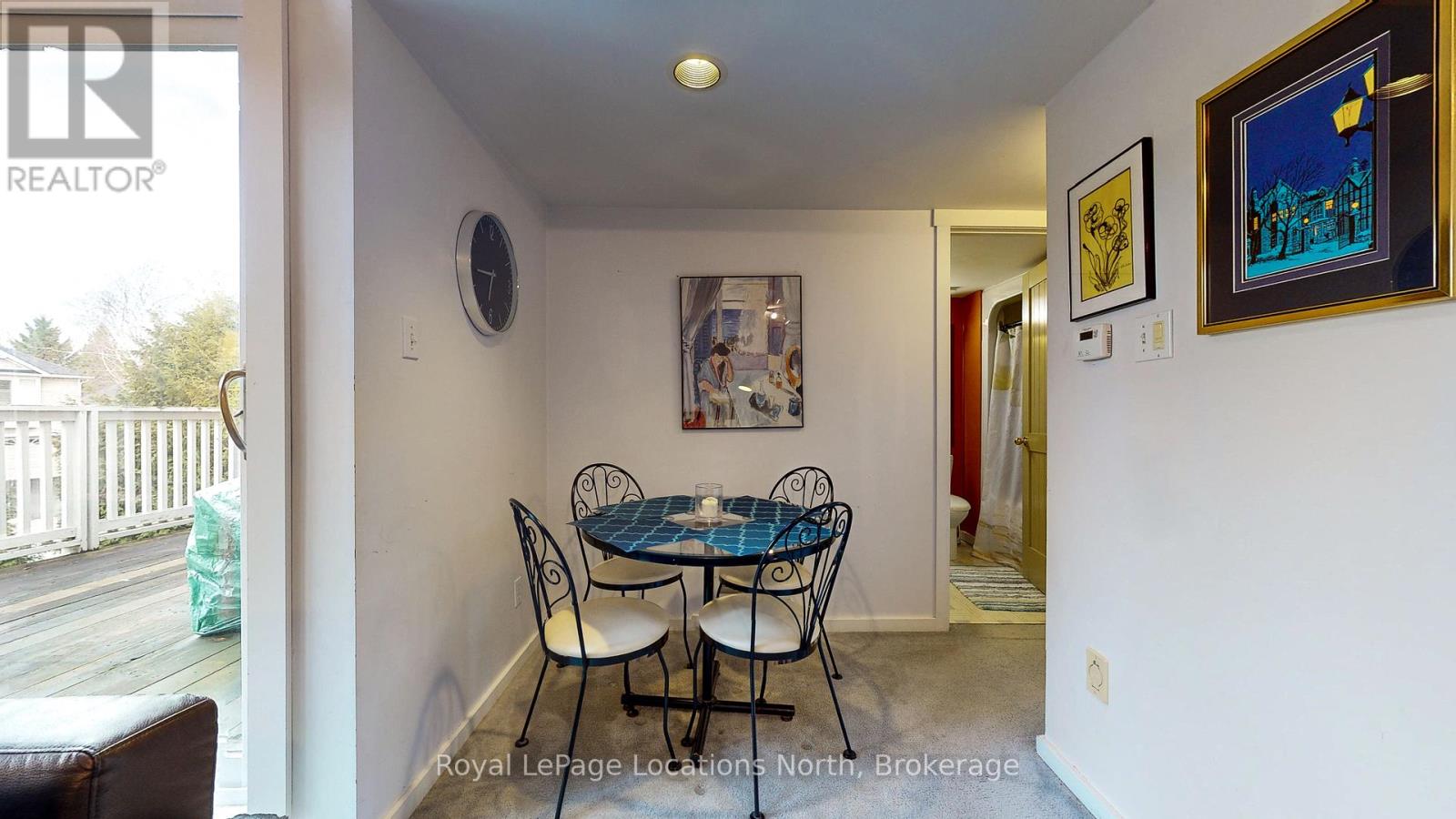LOADING
$2,250 Monthly
This fully-furnished 2-bedroom, 2-bathroom condo shines like a gem. Generous floor plan spanning 2 levels! Open-concept kitchen and living spaces. Cathedral ceilings and expansive windows. The gas fireplace keeps the unit toasty in the winter and central A/C is available for hot summer days. Sip your morning coffee outside on the balcony - overlooking mature trees & the bay in the distance. Natural gas BBQ hookup available. The bedrooms and bathrooms are located on separate levels, offering a greater sense of privacy. En-suite laundry. Office desk and chair provided. A great place to work & play with outdoor activities at your doorstep. Conveniently located close to waterfront trails, golf courses, wineries, beaches. golf courses and ski hills. A short drive to Blue Mountain Village. Well located, within walking distance of shops and restaurants (Cranberry Mews Plaza). One parking space provided as well as a storage locker. Note: The unit is located on the second floor (accessible by stairs). Available from May 1st onward. Annual lease. Full application package required. Utilities are not included. (id:13139)
Property Details
| MLS® Number | S12106264 |
| Property Type | Single Family |
| Community Name | Collingwood |
| AmenitiesNearBy | Ski Area, Beach, Park |
| CommunityFeatures | Pet Restrictions |
| Features | Wooded Area, Balcony |
| ParkingSpaceTotal | 1 |
| Structure | Deck |
Building
| BathroomTotal | 2 |
| BedroomsAboveGround | 2 |
| BedroomsTotal | 2 |
| Amenities | Fireplace(s), Storage - Locker |
| Appliances | Dryer, Furniture, Hood Fan, Stove, Washer, Refrigerator |
| CoolingType | Central Air Conditioning |
| ExteriorFinish | Vinyl Siding |
| FireplacePresent | Yes |
| HeatingFuel | Natural Gas |
| HeatingType | Forced Air |
| StoriesTotal | 2 |
| SizeInterior | 1000 - 1199 Sqft |
| Type | Row / Townhouse |
Parking
| No Garage |
Land
| Acreage | No |
| LandAmenities | Ski Area, Beach, Park |
Rooms
| Level | Type | Length | Width | Dimensions |
|---|---|---|---|---|
| Second Level | Bedroom 2 | 4.88 m | 4.11 m | 4.88 m x 4.11 m |
| Second Level | Bathroom | 1.5 m | 1.5 m x Measurements not available | |
| Main Level | Kitchen | 3.35 m | 3.25 m | 3.35 m x 3.25 m |
| Main Level | Living Room | 5.69 m | 4.22 m | 5.69 m x 4.22 m |
| Main Level | Bedroom | 3.35 m | 2.9 m | 3.35 m x 2.9 m |
| Main Level | Bathroom | 1.5 m | 2.5 m | 1.5 m x 2.5 m |
https://www.realtor.ca/real-estate/28220487/116-55-trott-boulevard-collingwood-collingwood
Interested?
Contact us for more information
No Favourites Found

The trademarks REALTOR®, REALTORS®, and the REALTOR® logo are controlled by The Canadian Real Estate Association (CREA) and identify real estate professionals who are members of CREA. The trademarks MLS®, Multiple Listing Service® and the associated logos are owned by The Canadian Real Estate Association (CREA) and identify the quality of services provided by real estate professionals who are members of CREA. The trademark DDF® is owned by The Canadian Real Estate Association (CREA) and identifies CREA's Data Distribution Facility (DDF®)
April 26 2025 05:27:46
Muskoka Haliburton Orillia – The Lakelands Association of REALTORS®
Royal LePage Locations North
























