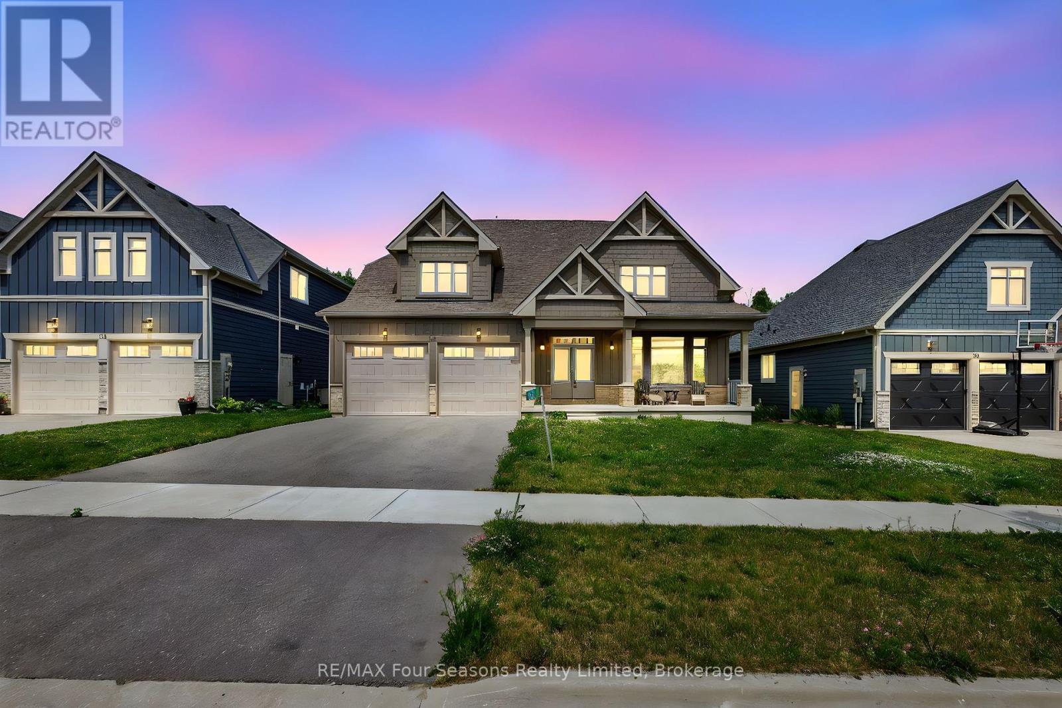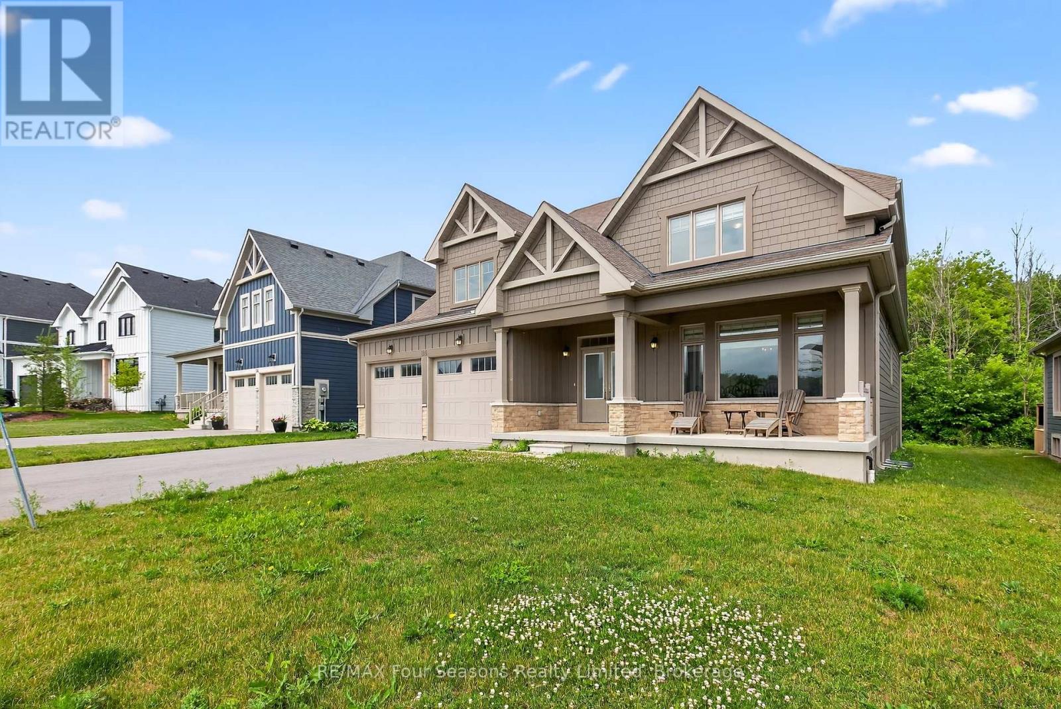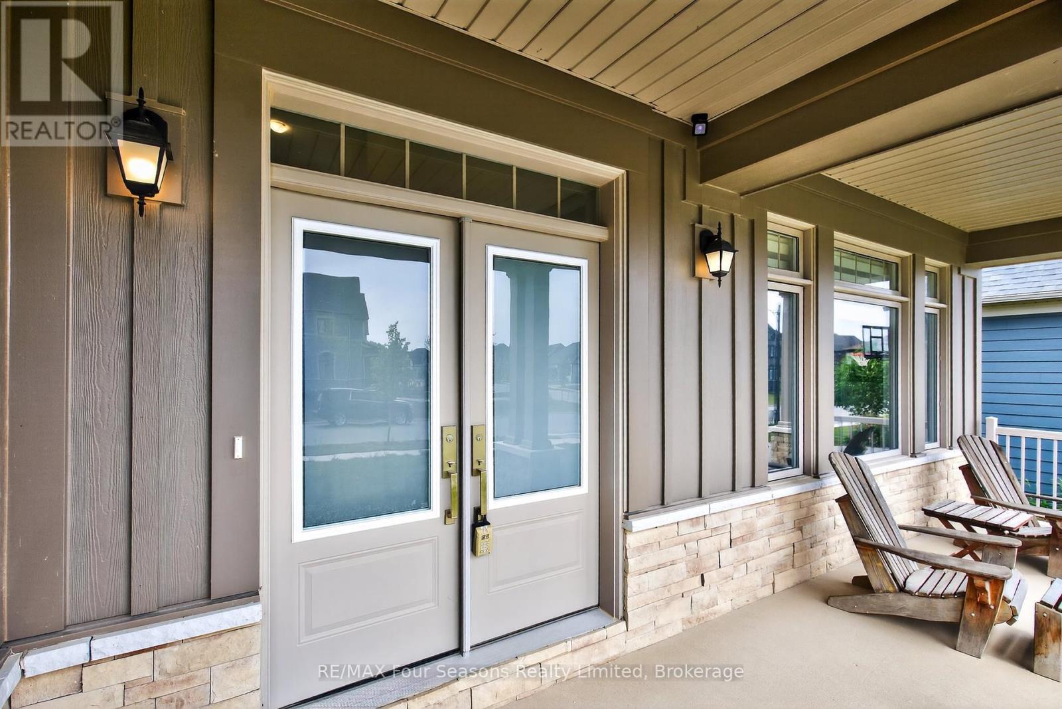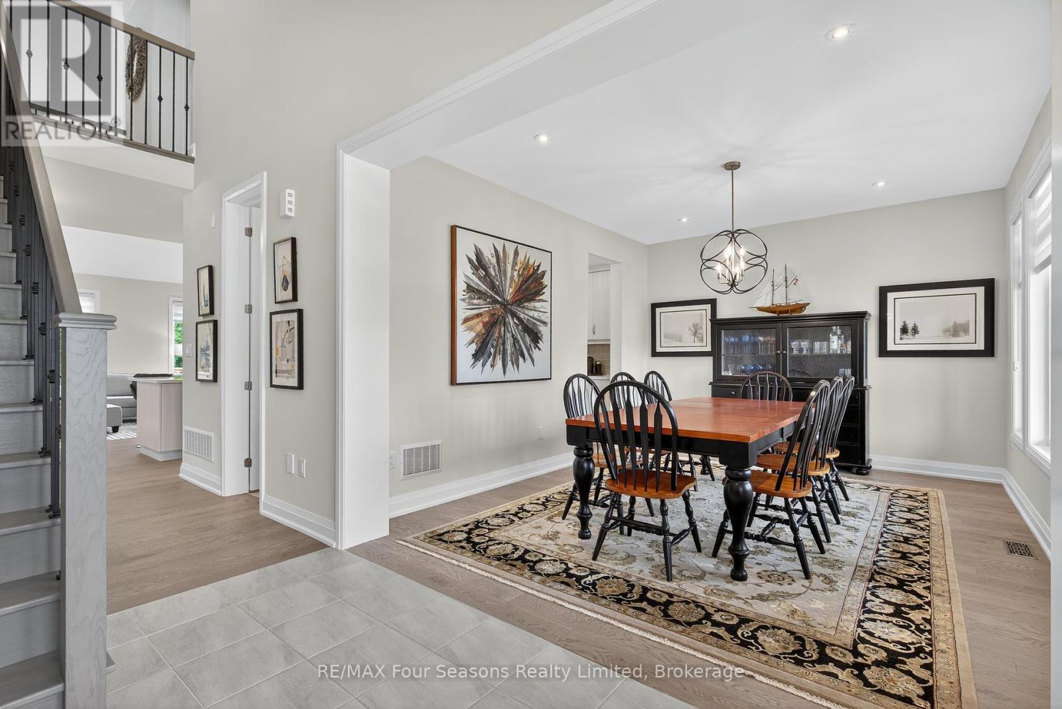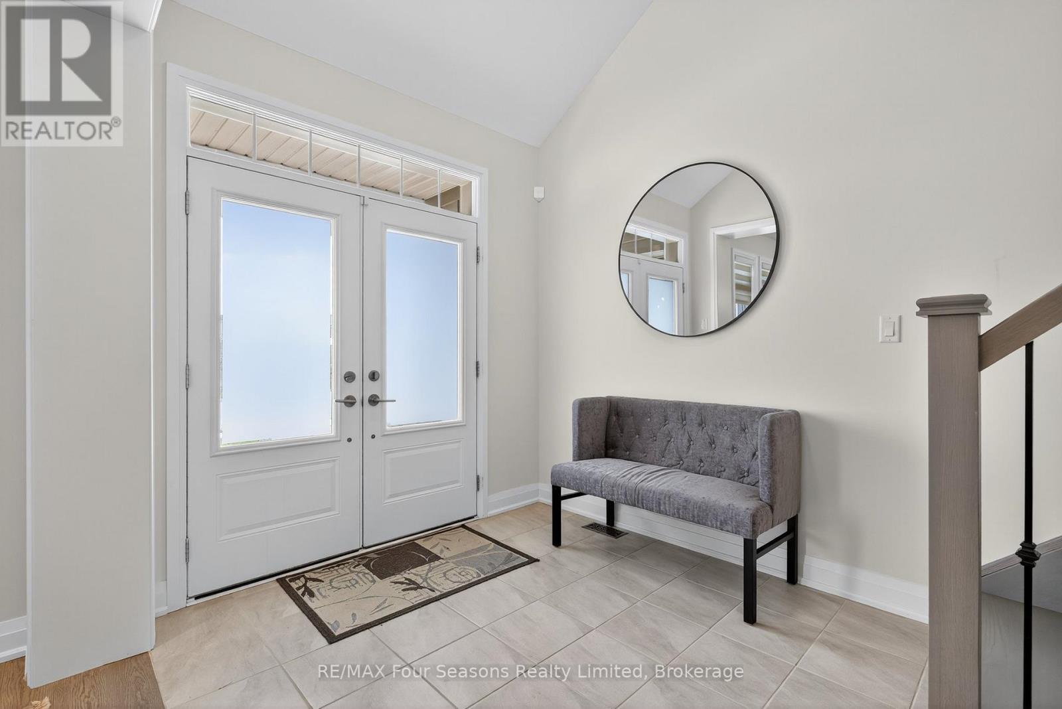LOADING
$1,499,900
Move in condition - 4 bedroom 2.5 bathroom 2 storey home minutes to Blue Mountain Village, multiple ski hills, and golf courses. Main floor primary bedroom ensuite with rub and walk-in shower. Open concept family room, separate dining room, main floor laundry with inside entry from attached 2 car garage. 3 bedrooms upstairs as well as a 4 piece washroom. Lower level is high and dry with rough-in for another full washroom. Large rear south facing deck onto green belt. Shuttle service to Blue Mountain Village is available as well as access to Blue Mountain private beach, discounts at shops, and village restaurants. Interior features include: Automatic Garage Door Opener, Garage Side Man Door, Central Vac, Stainless Steel Appliances, Gas Stove, Pantry, Front Porch (id:13139)
Property Details
| MLS® Number | X12257621 |
| Property Type | Single Family |
| Community Name | Blue Mountains |
| ParkingSpaceTotal | 4 |
Building
| BathroomTotal | 3 |
| BedroomsAboveGround | 4 |
| BedroomsTotal | 4 |
| Age | 0 To 5 Years |
| BasementDevelopment | Unfinished |
| BasementType | Full (unfinished) |
| ConstructionStyleAttachment | Detached |
| CoolingType | Central Air Conditioning |
| ExteriorFinish | Concrete, Shingles |
| FireplacePresent | Yes |
| FoundationType | Poured Concrete |
| HalfBathTotal | 1 |
| HeatingFuel | Natural Gas |
| HeatingType | Forced Air |
| StoriesTotal | 2 |
| SizeInterior | 1500 - 2000 Sqft |
| Type | House |
| UtilityWater | Municipal Water |
Parking
| Attached Garage | |
| Garage |
Land
| Acreage | No |
| Sewer | Sanitary Sewer |
| SizeDepth | 131 Ft |
| SizeFrontage | 60 Ft |
| SizeIrregular | 60 X 131 Ft |
| SizeTotalText | 60 X 131 Ft |
Rooms
| Level | Type | Length | Width | Dimensions |
|---|---|---|---|---|
| Second Level | Bedroom 3 | 3.3 m | 6.44 m | 3.3 m x 6.44 m |
| Second Level | Bedroom 4 | 4.27 m | 3.71 m | 4.27 m x 3.71 m |
| Second Level | Bathroom | 2.69 m | 1.74 m | 2.69 m x 1.74 m |
| Second Level | Bedroom 2 | 5.9 m | 2.94 m | 5.9 m x 2.94 m |
| Basement | Other | 12.87 m | 13.32 m | 12.87 m x 13.32 m |
| Main Level | Foyer | 5.22 m | 2.46 m | 5.22 m x 2.46 m |
| Main Level | Dining Room | 3.64 m | 4.51 m | 3.64 m x 4.51 m |
| Main Level | Kitchen | 4 m | 4.61 m | 4 m x 4.61 m |
| Main Level | Living Room | 7.82 m | 4.36 m | 7.82 m x 4.36 m |
| Main Level | Eating Area | 3.61 m | 2.72 m | 3.61 m x 2.72 m |
| Main Level | Primary Bedroom | 5.42 m | 5.85 m | 5.42 m x 5.85 m |
| Main Level | Bathroom | 3.63 m | 2.72 m | 3.63 m x 2.72 m |
| Main Level | Other | 2.13 m | 2.21 m | 2.13 m x 2.21 m |
| Main Level | Laundry Room | 2.13 m | 4.14 m | 2.13 m x 4.14 m |
https://www.realtor.ca/real-estate/28547820/116-springside-crescent-blue-mountains-blue-mountains
Interested?
Contact us for more information
No Favourites Found

The trademarks REALTOR®, REALTORS®, and the REALTOR® logo are controlled by The Canadian Real Estate Association (CREA) and identify real estate professionals who are members of CREA. The trademarks MLS®, Multiple Listing Service® and the associated logos are owned by The Canadian Real Estate Association (CREA) and identify the quality of services provided by real estate professionals who are members of CREA. The trademark DDF® is owned by The Canadian Real Estate Association (CREA) and identifies CREA's Data Distribution Facility (DDF®)
July 02 2025 10:01:34
Muskoka Haliburton Orillia – The Lakelands Association of REALTORS®
RE/MAX Four Seasons Realty Limited

