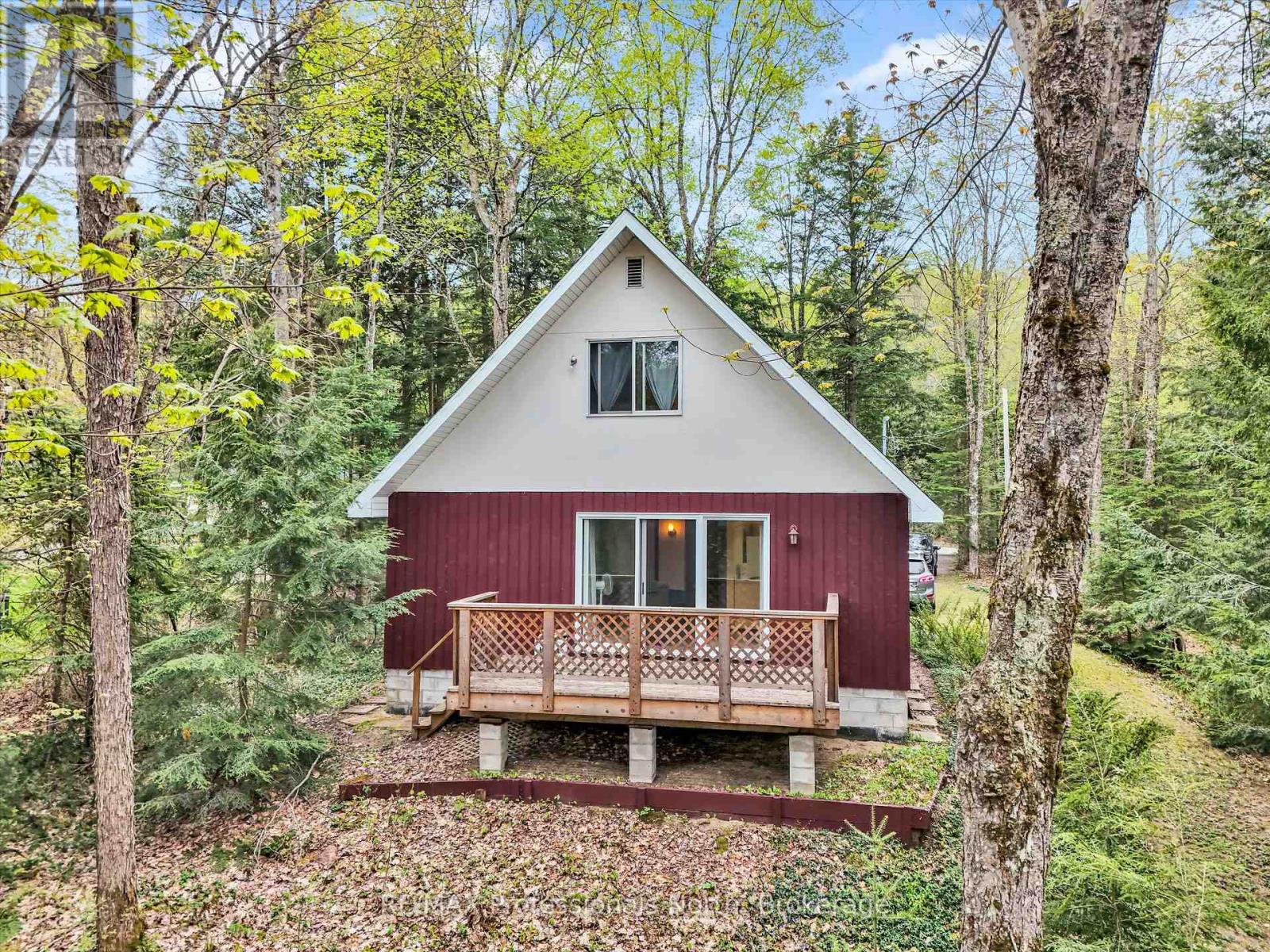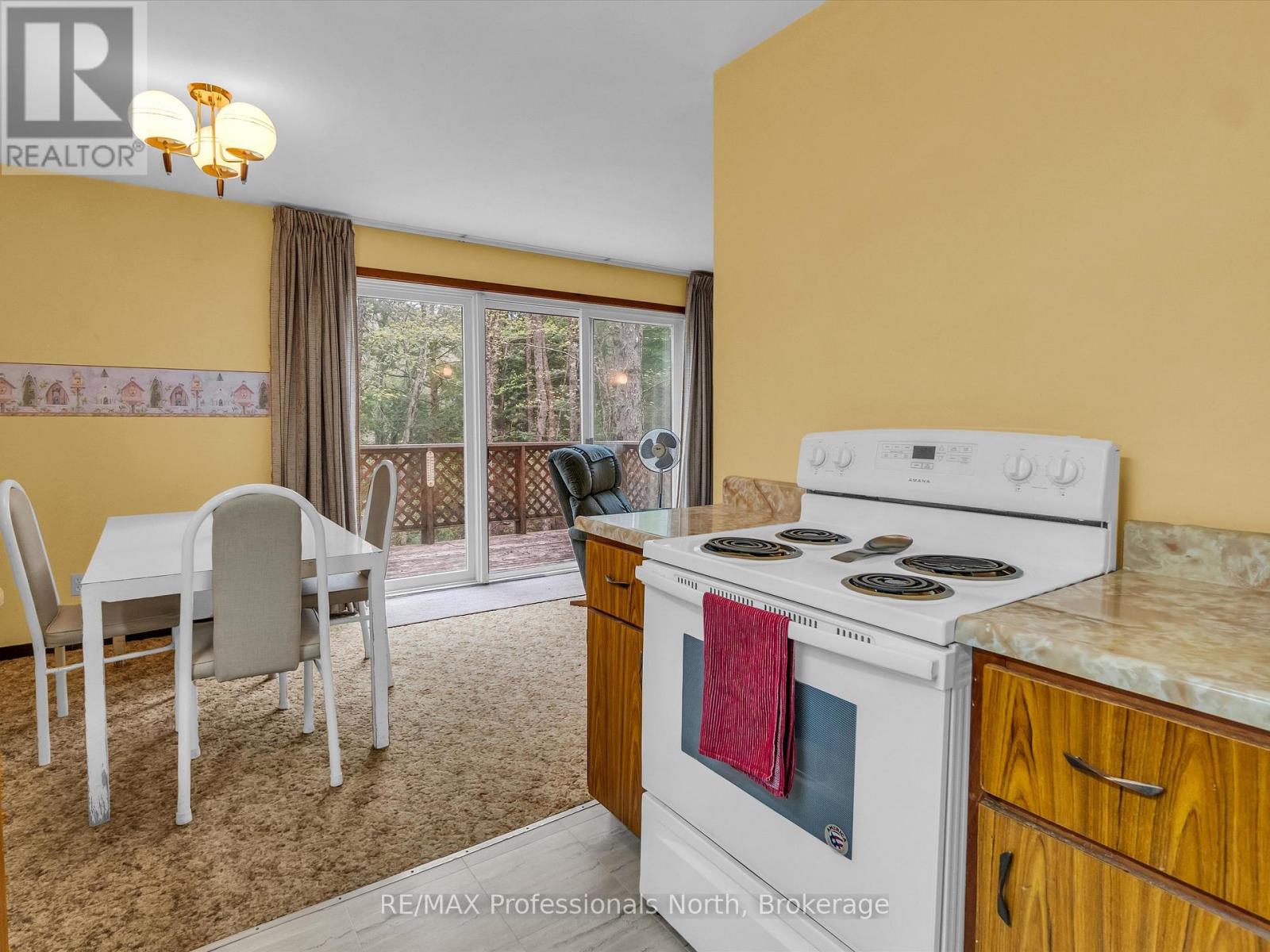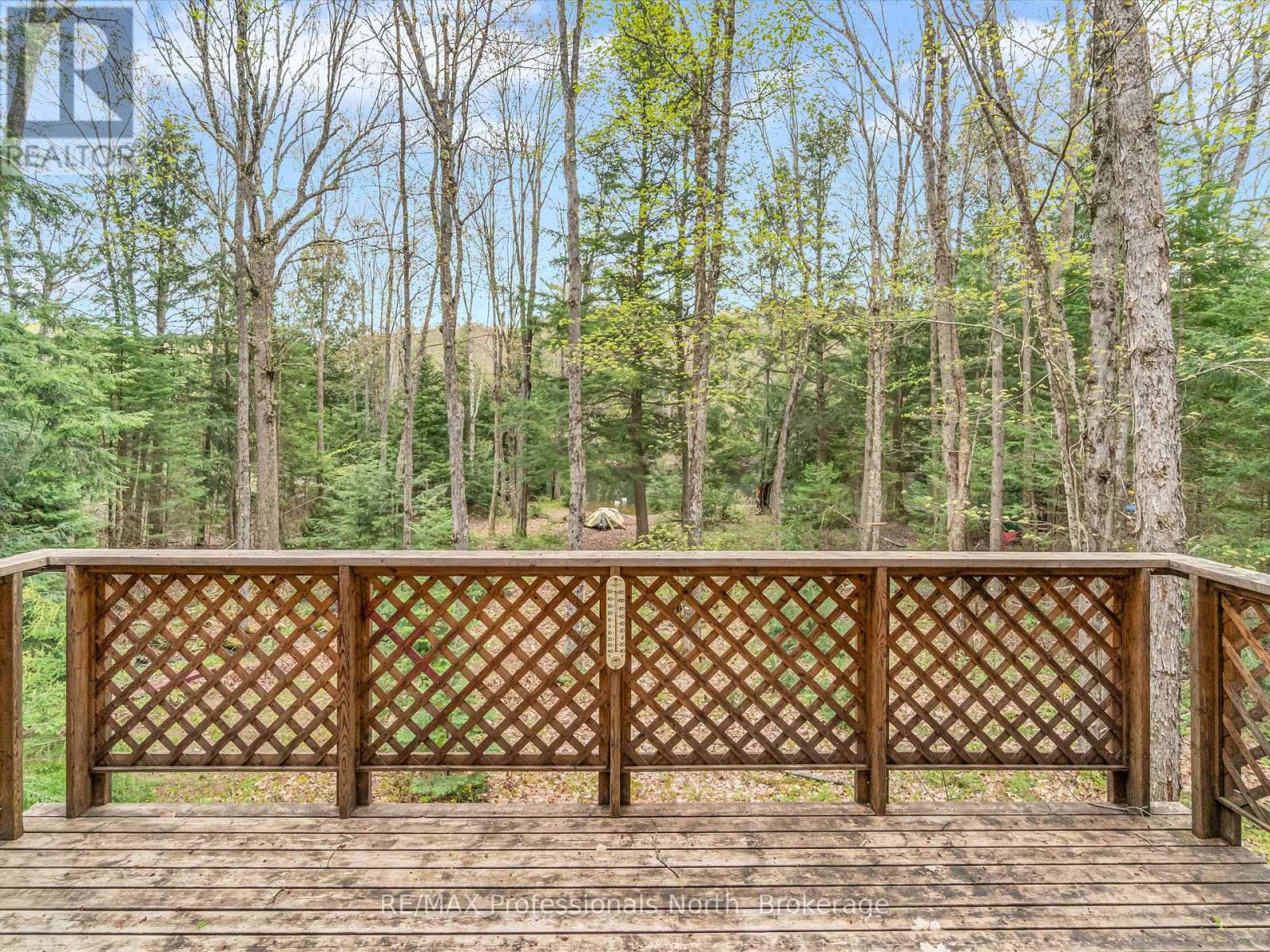LOADING
$549,000
Well maintained 3 bdrm Cottage in desirable "Sherwood Forest" on the Muskoka River with close proximity to all amenities of the Town of Bracebridge and accessible by good year round municipal road. Cottage (built 1982) features a main floor primary bedroom and adjacent 4 piece bathroom and open concept Dining/Living Room with walkout to front 8' x 16' deck. Upper level has 2 additional bedroom and full height unfinished basement which provides potential for additional living space or storage and makes the transformation of the dwelling into a fully winterized year round dwelling that much easier. Lot is well treed and private with 102 feet of waterfrontage with gentle slope to waterfront and easy level driveway from road to cottage. Other features include 200 amp service, wood stove, storage shed and small dock. (id:13139)
Property Details
| MLS® Number | X12153147 |
| Property Type | Single Family |
| Community Name | Oakley |
| Easement | Unknown |
| EquipmentType | None |
| Features | Hillside, Level Lot, Wooded Area, Irregular Lot Size, Sloping, Partially Cleared, Level |
| ParkingSpaceTotal | 4 |
| RentalEquipmentType | None |
| Structure | Deck, Shed |
| ViewType | River View, Direct Water View |
| WaterFrontType | Waterfront |
Building
| BathroomTotal | 1 |
| BedroomsAboveGround | 3 |
| BedroomsTotal | 3 |
| Age | 31 To 50 Years |
| Appliances | Water Heater |
| BasementDevelopment | Unfinished |
| BasementType | Full (unfinished) |
| ConstructionStyleAttachment | Detached |
| FireplacePresent | Yes |
| FireplaceTotal | 1 |
| FireplaceType | Free Standing Metal,woodstove |
| FoundationType | Block |
| HeatingFuel | Electric |
| HeatingType | Baseboard Heaters |
| StoriesTotal | 2 |
| SizeInterior | 700 - 1100 Sqft |
| Type | House |
| UtilityWater | Lake/river Water Intake |
Parking
| No Garage |
Land
| AccessType | Year-round Access, Private Docking |
| Acreage | No |
| Sewer | Septic System |
| SizeDepth | 266 Ft |
| SizeFrontage | 102 Ft |
| SizeIrregular | 102 X 266 Ft |
| SizeTotalText | 102 X 266 Ft|1/2 - 1.99 Acres |
| SurfaceWater | River/stream |
Rooms
| Level | Type | Length | Width | Dimensions |
|---|---|---|---|---|
| Second Level | Bedroom 2 | 3.4 m | 3.5 m | 3.4 m x 3.5 m |
| Second Level | Bedroom 3 | 3.5 m | 3.7 m | 3.5 m x 3.7 m |
| Lower Level | Utility Room | 7.5 m | 8.1 m | 7.5 m x 8.1 m |
| Main Level | Kitchen | 2.4 m | 2.5 m | 2.4 m x 2.5 m |
| Main Level | Dining Room | 2.5 m | 2.6 m | 2.5 m x 2.6 m |
| Main Level | Living Room | 3.5 m | 4.9 m | 3.5 m x 4.9 m |
| Main Level | Mud Room | 1.6 m | 2.8 m | 1.6 m x 2.8 m |
| Main Level | Bathroom | 2 m | 2.2 m | 2 m x 2.2 m |
| Main Level | Primary Bedroom | 3.4 m | 3.7 m | 3.4 m x 3.7 m |
Utilities
| Electricity | Installed |
https://www.realtor.ca/real-estate/28323139/1165-sherwood-forest-road-bracebridge-oakley-oakley
Interested?
Contact us for more information
No Favourites Found

The trademarks REALTOR®, REALTORS®, and the REALTOR® logo are controlled by The Canadian Real Estate Association (CREA) and identify real estate professionals who are members of CREA. The trademarks MLS®, Multiple Listing Service® and the associated logos are owned by The Canadian Real Estate Association (CREA) and identify the quality of services provided by real estate professionals who are members of CREA. The trademark DDF® is owned by The Canadian Real Estate Association (CREA) and identifies CREA's Data Distribution Facility (DDF®)
May 29 2025 09:48:41
Muskoka Haliburton Orillia – The Lakelands Association of REALTORS®
RE/MAX Professionals North





































