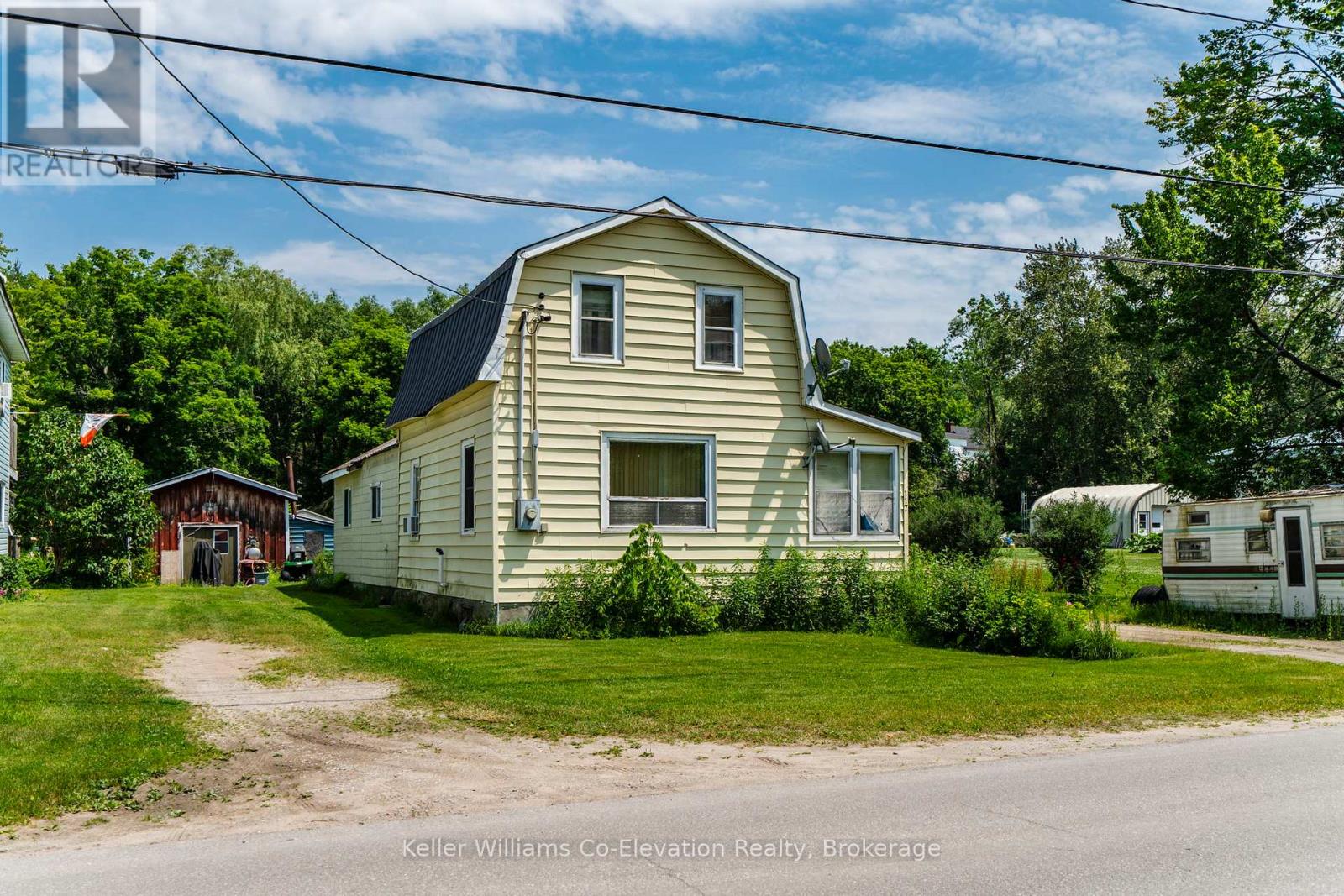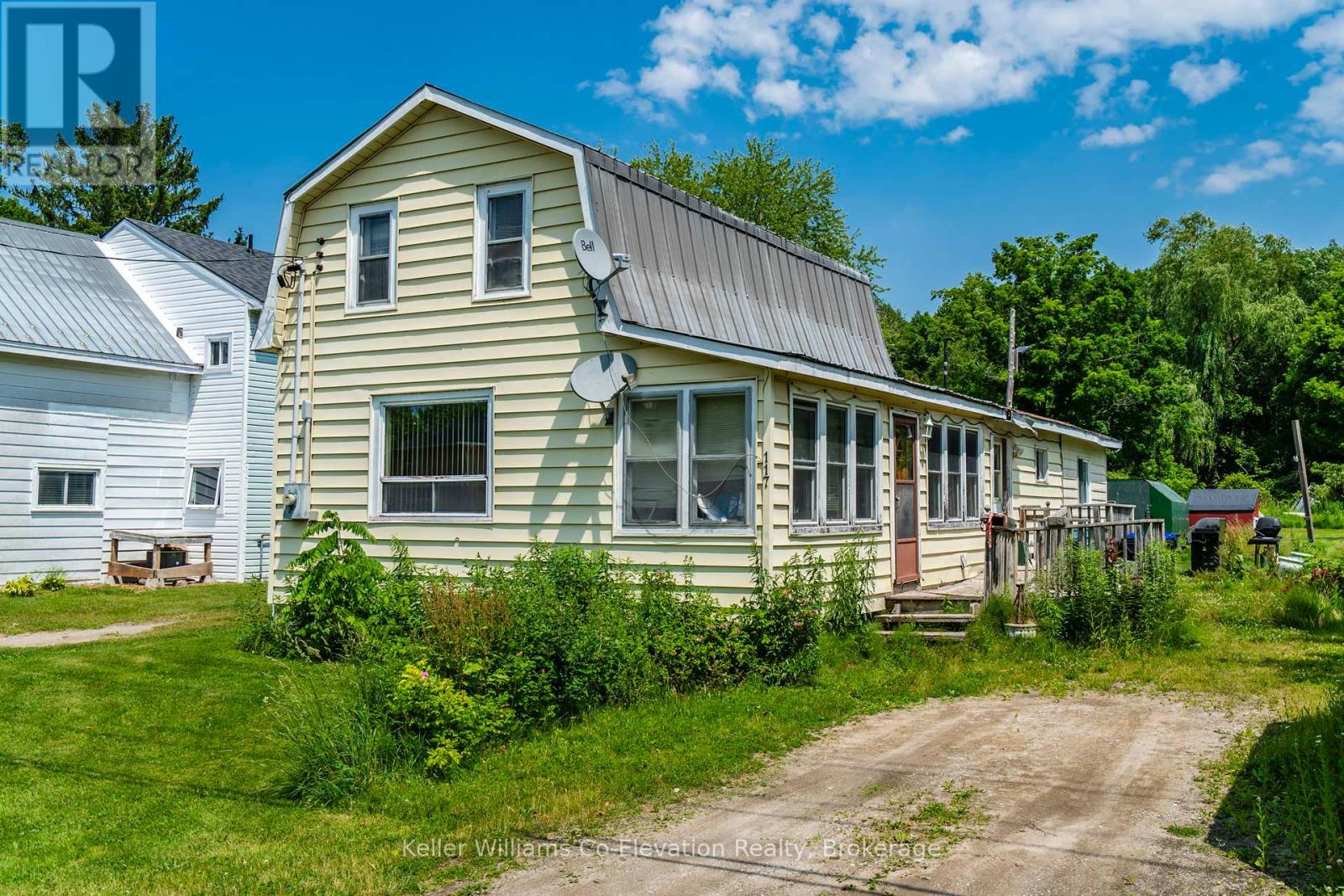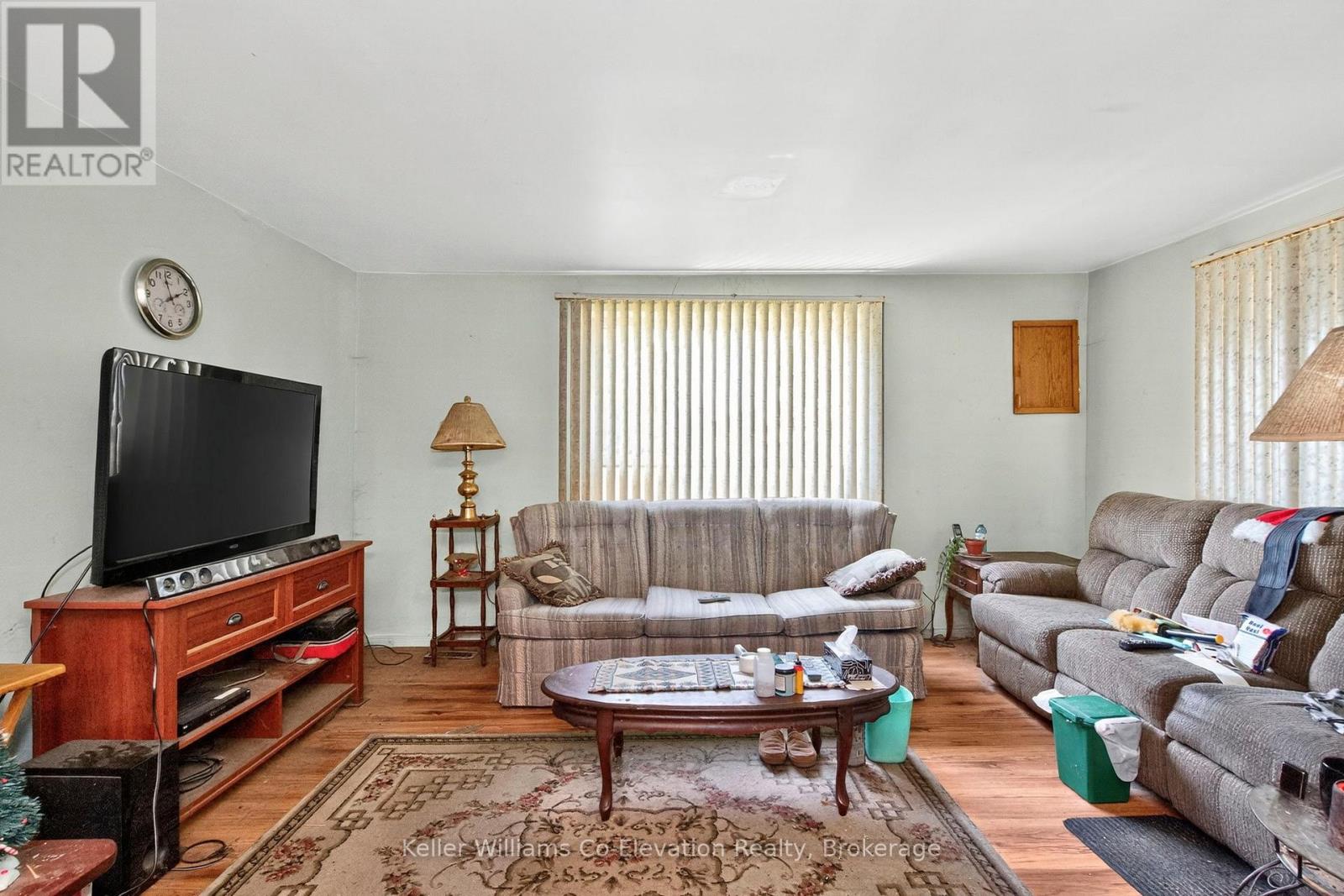LOADING
$399,000
Excellent opportunity to own in Penetanguishene! This 4 bedroom home with just over 1500 sq ft of living space sits on just over a half acre lot and is waiting to be transformed into something special, ideal for first-time buyers, investors, or anyone looking for a rewarding fixer-upper. Key features include a functional layout with the primary bedroom, the 3-piece bathroom, and laundry located on the main floor, durable steel roof and a newer furnace (just 3 years old) for added peace of mind. The home sits on an impressive 90 ft x 264 ft lot with a detached garage, ideal for a workshop, mancave, or hobby space, complete with a wood-burning stove for working on your projects year-round and offering plenty of storage for all your toys and tools. Located on a quiet, friendly street, you're just a short walk from parks, restaurants, and the town docks--perfect for enjoying everything this vibrant area has to offer. Don't miss this rare opportunity to own a solid home on a spacious, private lot, this property could be your dream home or next great investment! (id:13139)
Property Details
| MLS® Number | S12256916 |
| Property Type | Single Family |
| Community Name | Penetanguishene |
| AmenitiesNearBy | Beach, Golf Nearby, Hospital, Marina, Public Transit |
| CommunityFeatures | School Bus |
| EquipmentType | Water Heater |
| Features | Flat Site |
| ParkingSpaceTotal | 6 |
| RentalEquipmentType | Water Heater |
| Structure | Deck, Porch, Shed |
Building
| BathroomTotal | 1 |
| BedroomsAboveGround | 4 |
| BedroomsTotal | 4 |
| Age | 100+ Years |
| Appliances | Dishwasher, Dryer, Microwave, Stove, Washer, Refrigerator |
| BasementType | Crawl Space |
| ConstructionStyleAttachment | Detached |
| CoolingType | Central Air Conditioning |
| ExteriorFinish | Vinyl Siding |
| FireProtection | Smoke Detectors |
| FoundationType | Concrete, Stone |
| HeatingFuel | Natural Gas |
| HeatingType | Forced Air |
| StoriesTotal | 2 |
| SizeInterior | 1500 - 2000 Sqft |
| Type | House |
| UtilityWater | Municipal Water |
Parking
| Detached Garage | |
| Garage |
Land
| Acreage | No |
| LandAmenities | Beach, Golf Nearby, Hospital, Marina, Public Transit |
| Sewer | Sanitary Sewer |
| SizeDepth | 264 Ft |
| SizeFrontage | 90 Ft ,1 In |
| SizeIrregular | 90.1 X 264 Ft ; 89.26 Ft X 264.04 Ft X 89.33 Ft |
| SizeTotalText | 90.1 X 264 Ft ; 89.26 Ft X 264.04 Ft X 89.33 Ft|1/2 - 1.99 Acres |
| ZoningDescription | R1 |
Rooms
| Level | Type | Length | Width | Dimensions |
|---|---|---|---|---|
| Main Level | Foyer | 1.74 m | 4.13 m | 1.74 m x 4.13 m |
| Main Level | Living Room | 4.69 m | 2.92 m | 4.69 m x 2.92 m |
| Main Level | Dining Room | 3.67 m | 4.18 m | 3.67 m x 4.18 m |
| Main Level | Kitchen | 4.69 m | 4.2 m | 4.69 m x 4.2 m |
| Main Level | Primary Bedroom | 3.4 m | 4.1 m | 3.4 m x 4.1 m |
| Main Level | Bedroom | 3.03 m | 4.09 m | 3.03 m x 4.09 m |
| Upper Level | Bedroom 2 | 2.38 m | 3.86 m | 2.38 m x 3.86 m |
| Upper Level | Bedroom 3 | 3.49 m | 3.13 m | 3.49 m x 3.13 m |
| Upper Level | Office | 3.3 m | 2.7 m | 3.3 m x 2.7 m |
Utilities
| Cable | Installed |
| Electricity | Installed |
| Sewer | Installed |
https://www.realtor.ca/real-estate/28546225/117-fox-street-penetanguishene-penetanguishene
Interested?
Contact us for more information
No Favourites Found

The trademarks REALTOR®, REALTORS®, and the REALTOR® logo are controlled by The Canadian Real Estate Association (CREA) and identify real estate professionals who are members of CREA. The trademarks MLS®, Multiple Listing Service® and the associated logos are owned by The Canadian Real Estate Association (CREA) and identify the quality of services provided by real estate professionals who are members of CREA. The trademark DDF® is owned by The Canadian Real Estate Association (CREA) and identifies CREA's Data Distribution Facility (DDF®)
July 18 2025 07:00:38
Muskoka Haliburton Orillia – The Lakelands Association of REALTORS®
Keller Williams Co-Elevation Realty, Brokerage















