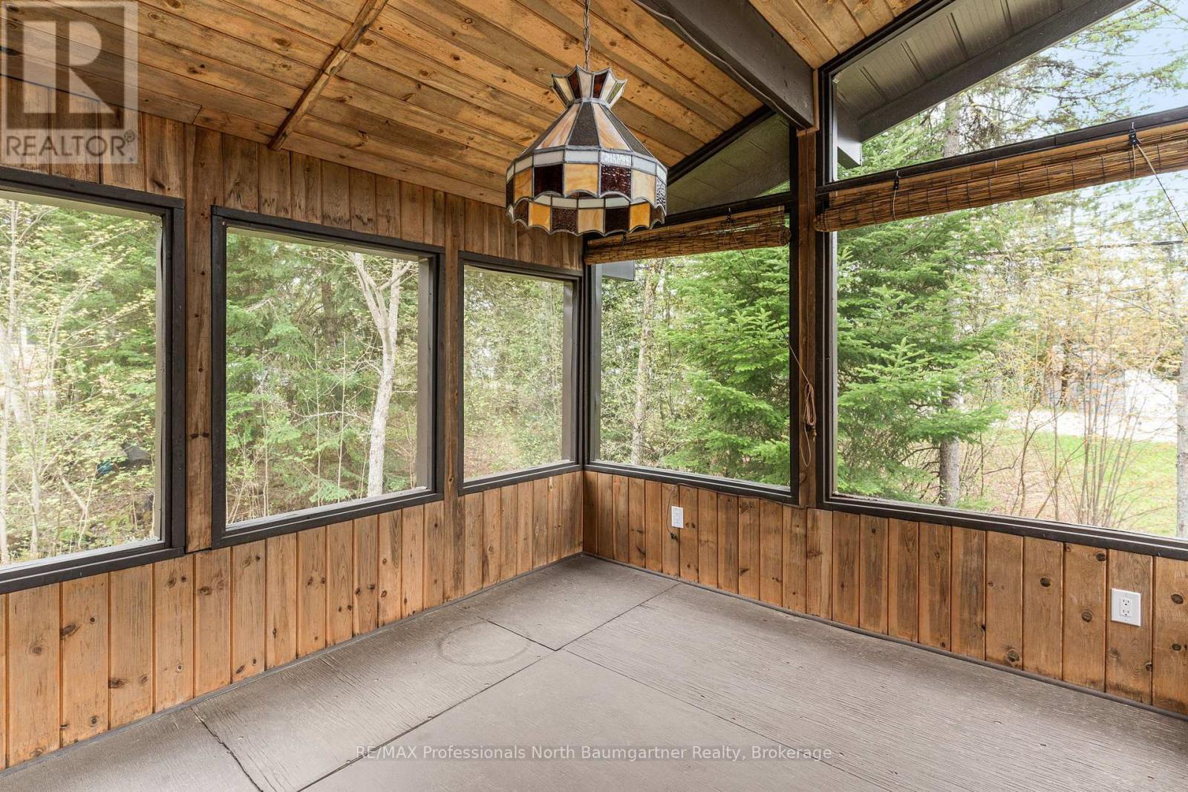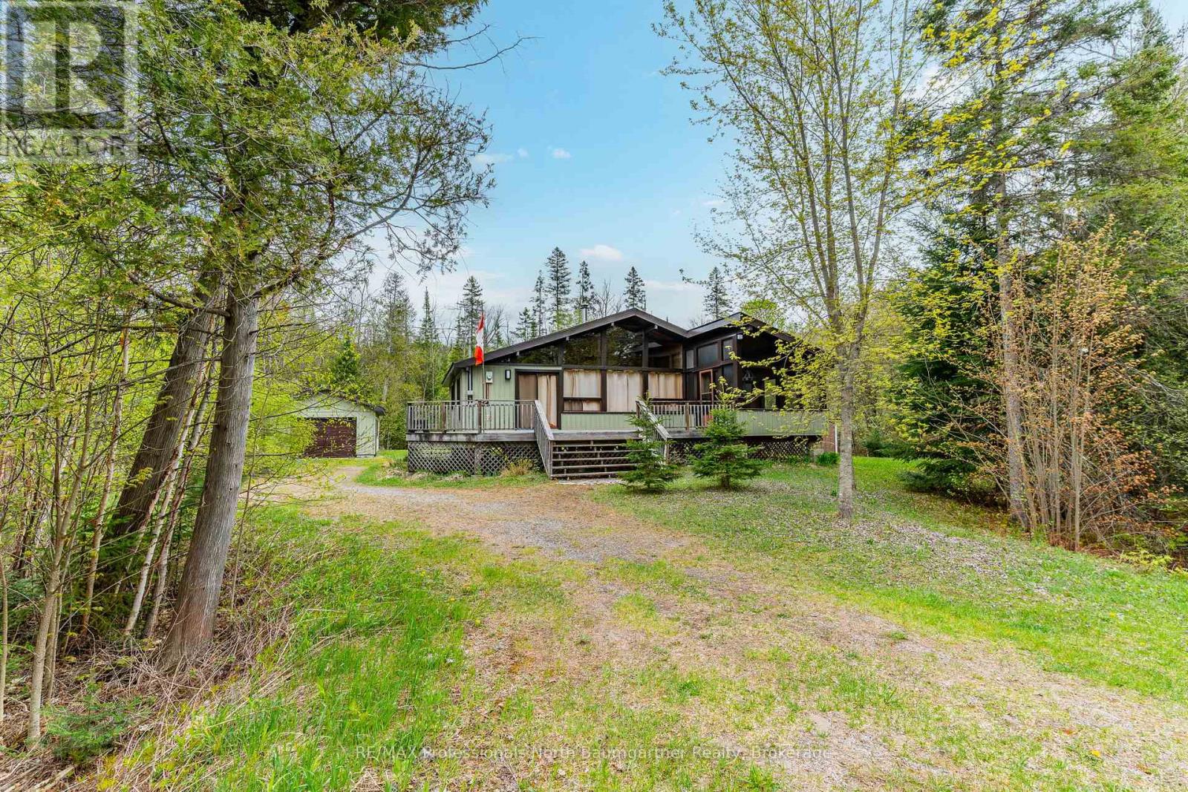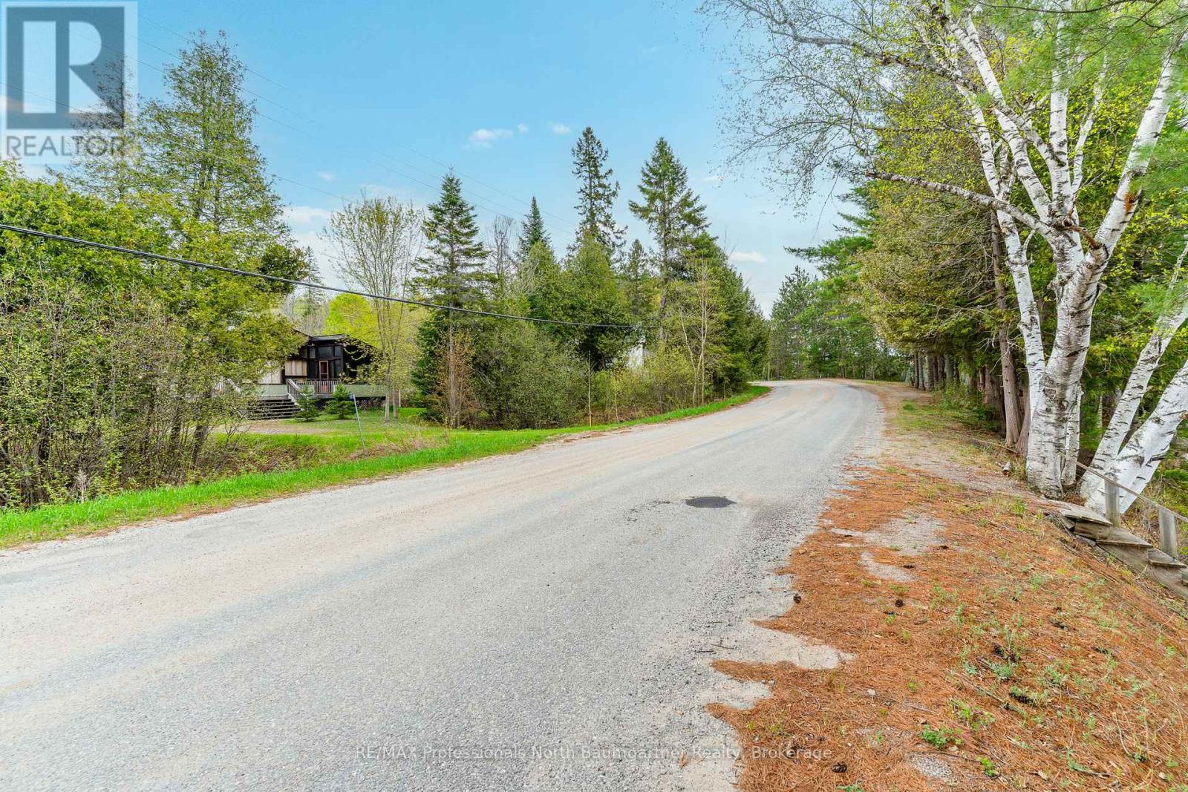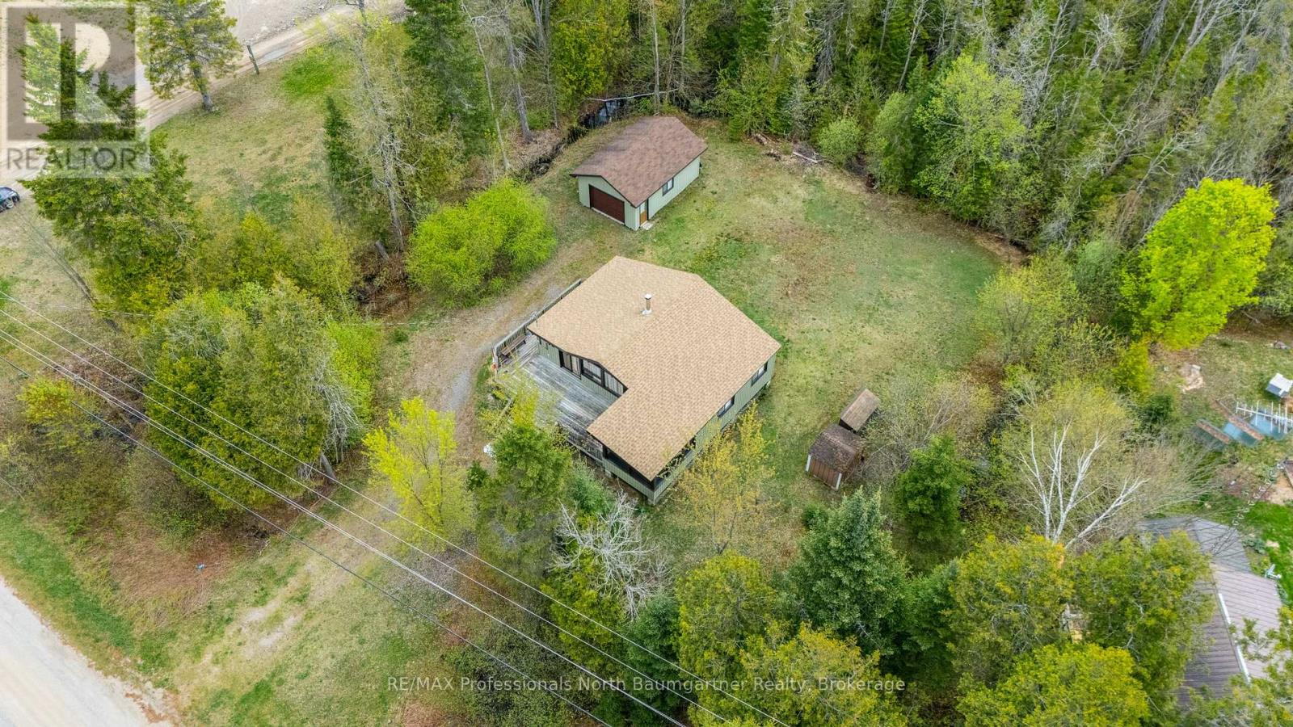LOADING
$489,000
Discover this waterfront getaway with 160' of frontage across the road on the shores of Twelve Mile Lake. This charming 3-season cottage offers the perfect blend of cozy comfort and outdoor living that lake enthusiasts crave. Inside, a welcoming fireplace creates a warm ambiance for cool evenings, while the the thoughtful layout maximizes the spectacular lake views through generous windows. The expansive deck provides an ideal spot for morning tea or evening gatherings as you soak in breathtaking views of the water. A screened-in porch ensures bug-free outdoor enjoyment. Across the road, the 7 steps down to the dock offers direct access to crystal-clear waters, perfect for swimming and water activities. A detached garage provides excellent storage for boats, water toys, and seasonal equipment. Nestled in a picturesque setting with mature trees and natural landscaping, this property delivers everything needed for memorable summer getaways. Please note: New owner will need to check with the township regarding license renewal for the existing dock. Don't miss this rare opportunity to own your slice of waterfront paradise on coveted Twelve Mile Lake where your cottage dreams become a reality. (id:13139)
Property Details
| MLS® Number | X12155241 |
| Property Type | Single Family |
| AmenitiesNearBy | Beach, Place Of Worship, Ski Area |
| CommunityFeatures | Fishing |
| Easement | Unknown |
| Features | Level Lot, Irregular Lot Size, Flat Site |
| ParkingSpaceTotal | 5 |
| Structure | Deck, Porch, Shed |
| ViewType | Lake View, View Of Water, Direct Water View |
| WaterFrontType | Waterfront |
Building
| BathroomTotal | 1 |
| BedroomsAboveGround | 3 |
| BedroomsTotal | 3 |
| Age | 31 To 50 Years |
| Amenities | Fireplace(s) |
| Appliances | Water Heater |
| ArchitecturalStyle | Bungalow |
| ConstructionStyleAttachment | Detached |
| ConstructionStyleOther | Seasonal |
| ExteriorFinish | Vinyl Siding |
| FireplacePresent | Yes |
| FireplaceTotal | 1 |
| FoundationType | Wood/piers |
| HeatingFuel | Electric |
| HeatingType | Baseboard Heaters |
| StoriesTotal | 1 |
| SizeInterior | 700 - 1100 Sqft |
| Type | House |
| UtilityWater | Lake/river Water Intake |
Parking
| Detached Garage | |
| Garage |
Land
| AccessType | Public Road, Private Docking |
| Acreage | No |
| LandAmenities | Beach, Place Of Worship, Ski Area |
| Sewer | Septic System |
| SizeDepth | 300 Ft ,2 In |
| SizeFrontage | 328 Ft |
| SizeIrregular | 328 X 300.2 Ft |
| SizeTotalText | 328 X 300.2 Ft|1/2 - 1.99 Acres |
Rooms
| Level | Type | Length | Width | Dimensions |
|---|---|---|---|---|
| Main Level | Bathroom | 2.28 m | 1.53 m | 2.28 m x 1.53 m |
| Main Level | Bedroom | 3.71 m | 3.14 m | 3.71 m x 3.14 m |
| Main Level | Bedroom | 2.28 m | 3.13 m | 2.28 m x 3.13 m |
| Main Level | Kitchen | 3.63 m | 3.15 m | 3.63 m x 3.15 m |
| Main Level | Bedroom | 3.2 m | 3.16 m | 3.2 m x 3.16 m |
| Main Level | Living Room | 3.57 m | 8.03 m | 3.57 m x 8.03 m |
| Main Level | Sunroom | 3.51 m | 3.15 m | 3.51 m x 3.15 m |
Utilities
| Electricity | Installed |
| Wireless | Available |
https://www.realtor.ca/real-estate/28327346/1172-maebar-road-minden-hills
Interested?
Contact us for more information
No Favourites Found

The trademarks REALTOR®, REALTORS®, and the REALTOR® logo are controlled by The Canadian Real Estate Association (CREA) and identify real estate professionals who are members of CREA. The trademarks MLS®, Multiple Listing Service® and the associated logos are owned by The Canadian Real Estate Association (CREA) and identify the quality of services provided by real estate professionals who are members of CREA. The trademark DDF® is owned by The Canadian Real Estate Association (CREA) and identifies CREA's Data Distribution Facility (DDF®)
May 29 2025 09:48:56
Muskoka Haliburton Orillia – The Lakelands Association of REALTORS®
RE/MAX Professionals North Baumgartner Realty
















































