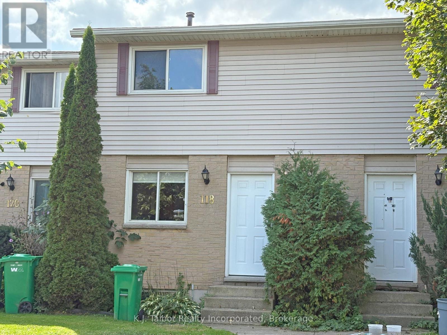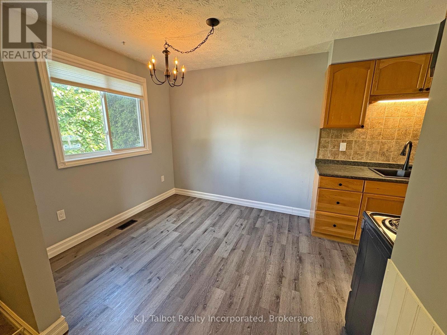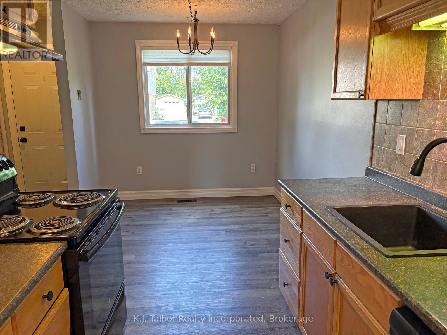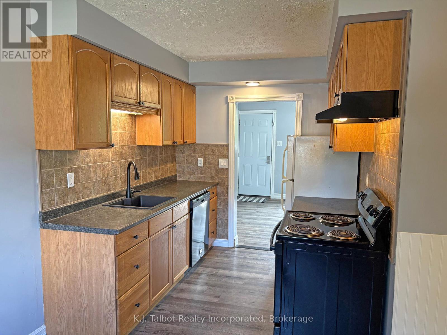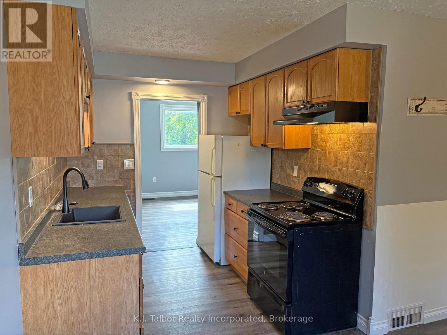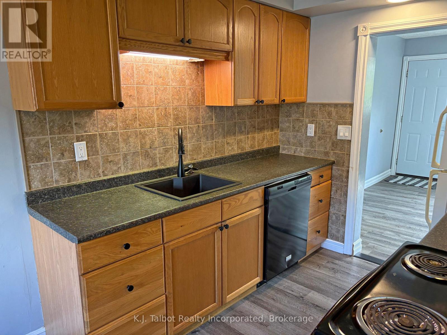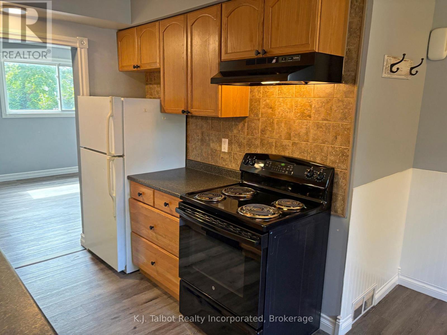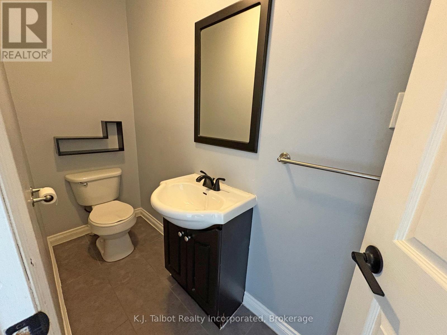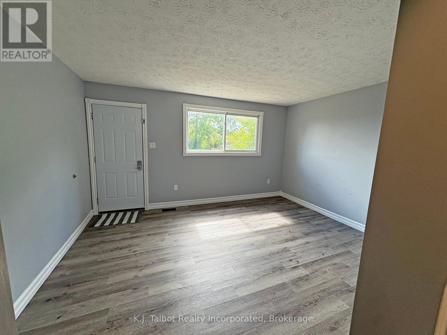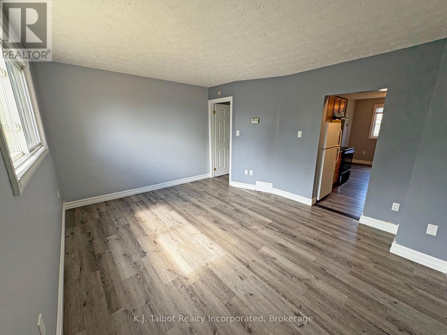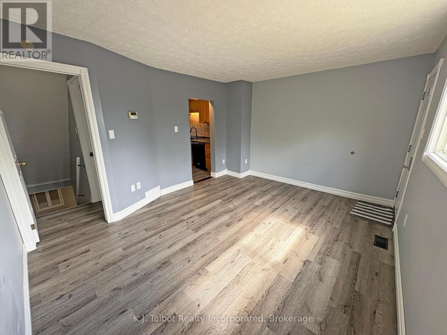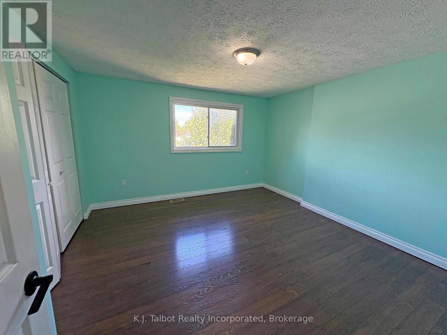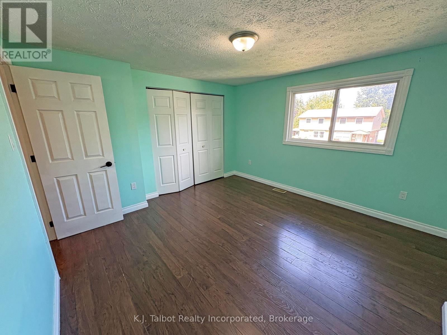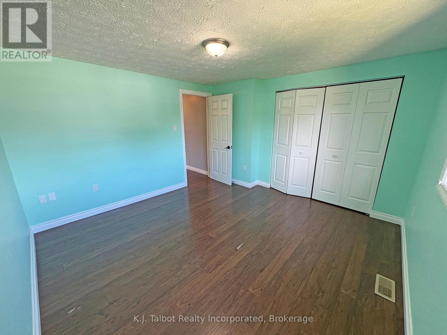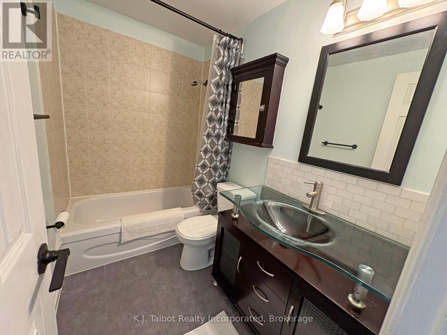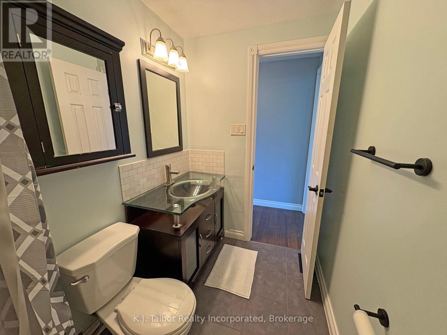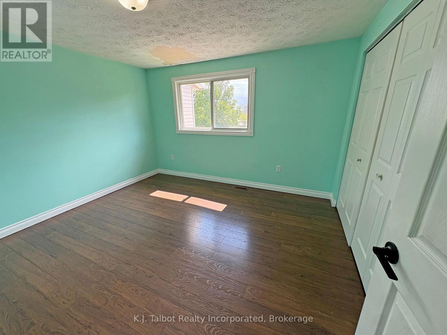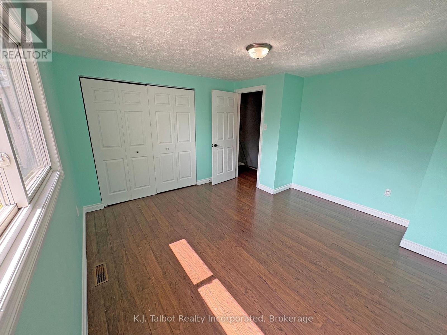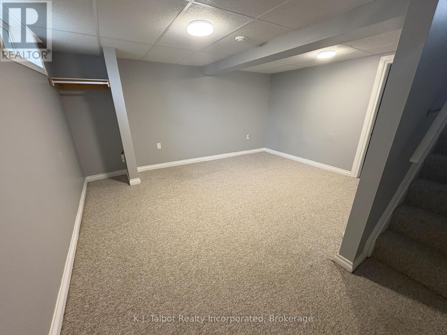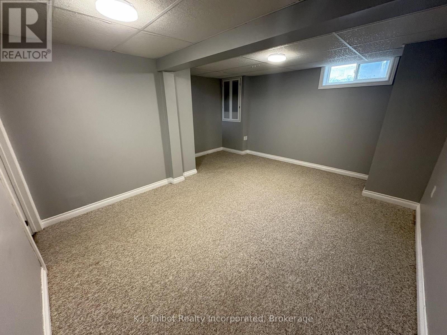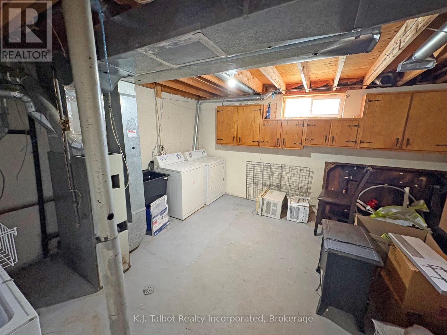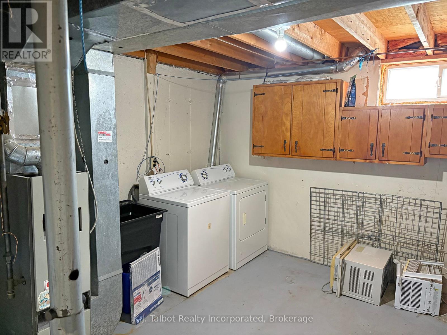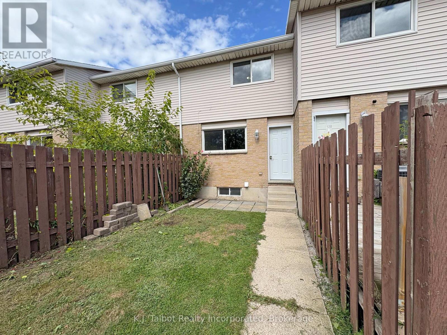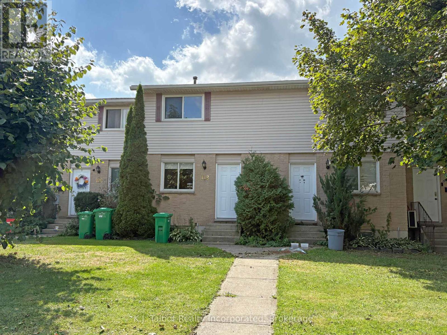LOADING
$339,000
Affordable living found here! An ideal place for the first time home buyer, small family or investor. Ready and waiting for the next owner to appreciate. Main floor offers rear living room w/ access to rear patio & 2 parking spaces. Galley style kitchen updated in 2009 w/ b/i dishwasher & eat in kitchen area. Laminate floors throughout. Main floor 2pc bath(2009) Upper level offers 2 - spacious bedrooms + 4pc bath. Basement offers rec room area + lower level laundry & storage space. A must see Townhome close to shopping, schools, dining, and recreation. $75.00/month common element fee covering grass cutting, snow removal, roof fund. (id:13139)
Property Details
| MLS® Number | X12388377 |
| Property Type | Single Family |
| Community Name | Goderich (Town) |
| EquipmentType | None |
| Features | Carpet Free |
| ParkingSpaceTotal | 2 |
| RentalEquipmentType | None |
Building
| BathroomTotal | 2 |
| BedroomsAboveGround | 2 |
| BedroomsTotal | 2 |
| Age | 31 To 50 Years |
| Appliances | Dishwasher, Dryer, Stove, Washer, Refrigerator |
| BasementDevelopment | Finished |
| BasementType | Full (finished) |
| ConstructionStyleAttachment | Attached |
| ExteriorFinish | Brick, Vinyl Siding |
| FireProtection | Smoke Detectors |
| FlooringType | Laminate |
| FoundationType | Poured Concrete |
| HalfBathTotal | 1 |
| HeatingFuel | Natural Gas |
| HeatingType | Forced Air |
| StoriesTotal | 2 |
| SizeInterior | 700 - 1100 Sqft |
| Type | Row / Townhouse |
| UtilityWater | Municipal Water |
Parking
| No Garage |
Land
| Acreage | No |
| Sewer | Sanitary Sewer |
| SizeDepth | 79 Ft ,4 In |
| SizeFrontage | 15 Ft ,3 In |
| SizeIrregular | 15.3 X 79.4 Ft |
| SizeTotalText | 15.3 X 79.4 Ft |
| ZoningDescription | R5-13 |
Rooms
| Level | Type | Length | Width | Dimensions |
|---|---|---|---|---|
| Second Level | Bedroom | 3.05 m | 3.71 m | 3.05 m x 3.71 m |
| Second Level | Bedroom 2 | 3.66 m | 3.86 m | 3.66 m x 3.86 m |
| Second Level | Utility Room | 3.66 m | 4.5 m | 3.66 m x 4.5 m |
| Basement | Recreational, Games Room | 3.35 m | 4.5 m | 3.35 m x 4.5 m |
| Main Level | Dining Room | 2.57 m | 2.74 m | 2.57 m x 2.74 m |
| Main Level | Kitchen | 2.44 m | 2.44 m | 2.44 m x 2.44 m |
| Main Level | Living Room | 3.66 m | 4.42 m | 3.66 m x 4.42 m |
Interested?
Contact us for more information
No Favourites Found

The trademarks REALTOR®, REALTORS®, and the REALTOR® logo are controlled by The Canadian Real Estate Association (CREA) and identify real estate professionals who are members of CREA. The trademarks MLS®, Multiple Listing Service® and the associated logos are owned by The Canadian Real Estate Association (CREA) and identify the quality of services provided by real estate professionals who are members of CREA. The trademark DDF® is owned by The Canadian Real Estate Association (CREA) and identifies CREA's Data Distribution Facility (DDF®)
September 29 2025 05:45:25
Muskoka Haliburton Orillia – The Lakelands Association of REALTORS®
K.j. Talbot Realty Incorporated

