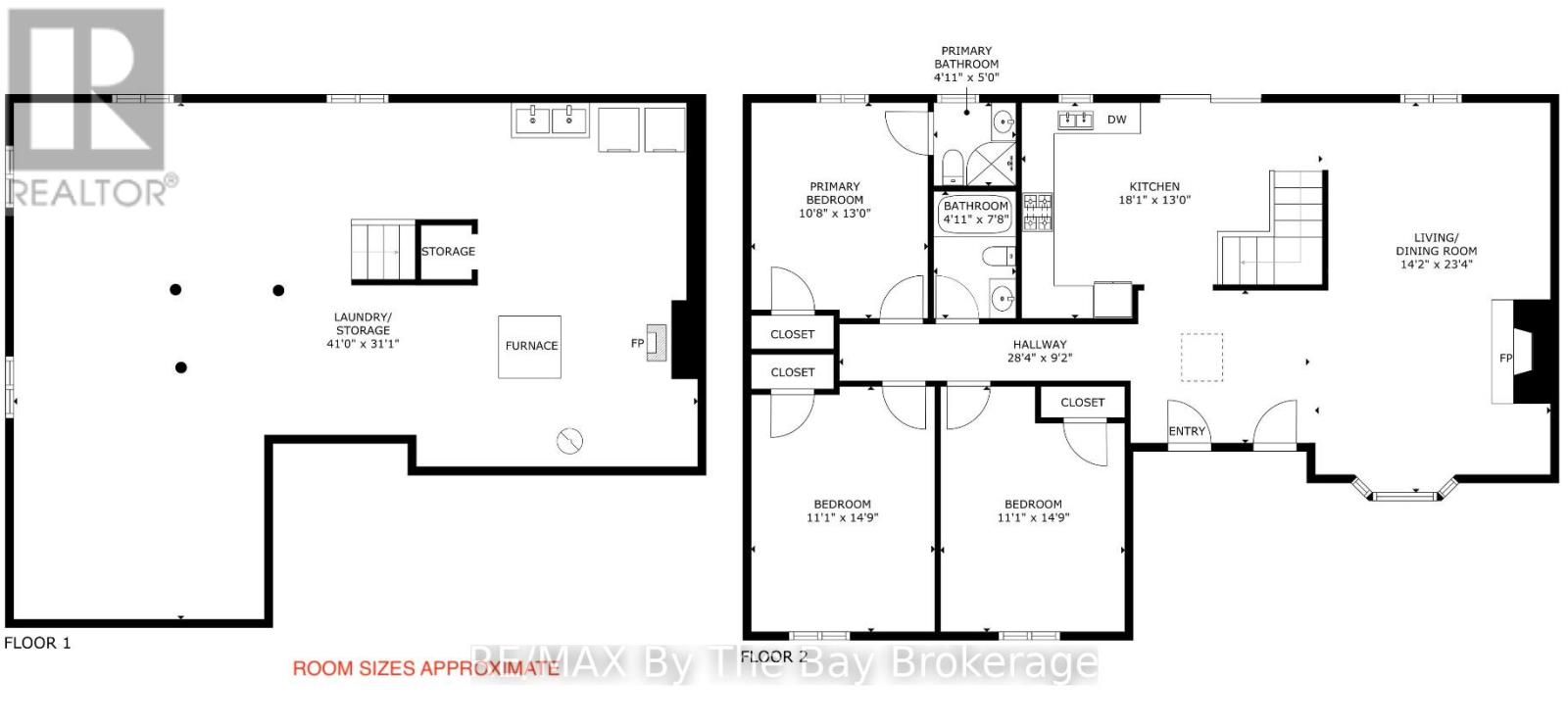LOADING
$750,000
Finding the right home isn't always easy, especially if your wish list includes 3 bedrooms on the main floor. Add in a spacious lot with room to entertain, unwind and let the kids play safely and the search gets trickier. Not impossible though.This 3 bedroom 2 bathroom home is located in Sunward Estates. A relatively unknown, hidden gem at the East end of Wasaga Beach and a community of upscale homes many costing over a million dollars. Enjoy a leisurely stroll to the beach or drive a few minutes to Stonebridge Town Centre, featuring a selection of stores and restaurants such as Walmart, Swiss Chalet, Boston Pizza, and the iconic Tim Hortons.This all-brick home represents one of the most competitively priced properties in the area and offers space both inside and out for a family to call home. With 1,400 square feet on the main level, complemented by a convenient two-car garage, you'll find room for everything that matters.The inviting L-shaped open-plan living and dining area might just become your family's favourite gathering spot. Alternatively, the newly installed eat-in kitchen, featuring brand-new appliances with two year warranty and access to the deck and expansive private backyard, is sure to impress. Spanning over a third of an acre, there's ample room for outdoor enjoyment and activities.The thoughtfully designed main floor showcases three generously sized bedrooms. The master suite offers no compromises, featuring a private three-piece bathroom complete with a new shower for added luxury.For life's practical needs, the unfinished basement provides extensive storage space, accommodating all your belongings with ease. New furnace 2022. Roof reshingled 2019. (id:13139)
Property Details
| MLS® Number | S12094657 |
| Property Type | Single Family |
| Community Name | Wasaga Beach |
| Features | Carpet Free |
| ParkingSpaceTotal | 6 |
Building
| BathroomTotal | 2 |
| BedroomsAboveGround | 3 |
| BedroomsTotal | 3 |
| Appliances | Dishwasher, Dryer, Water Heater, Stove, Washer, Window Coverings, Refrigerator |
| ArchitecturalStyle | Raised Bungalow |
| BasementDevelopment | Unfinished |
| BasementType | Full (unfinished) |
| ConstructionStyleAttachment | Detached |
| CoolingType | Central Air Conditioning |
| ExteriorFinish | Brick |
| FoundationType | Block |
| HeatingFuel | Natural Gas |
| HeatingType | Forced Air |
| StoriesTotal | 1 |
| SizeInterior | 1100 - 1500 Sqft |
| Type | House |
Parking
| Attached Garage | |
| Garage |
Land
| Acreage | No |
| Sewer | Septic System |
| SizeDepth | 150 Ft |
| SizeFrontage | 100 Ft ,1 In |
| SizeIrregular | 100.1 X 150 Ft |
| SizeTotalText | 100.1 X 150 Ft |
Rooms
| Level | Type | Length | Width | Dimensions |
|---|---|---|---|---|
| Main Level | Living Room | 7.11 m | 4.26 m | 7.11 m x 4.26 m |
| Main Level | Kitchen | 5.5 m | 3.96 m | 5.5 m x 3.96 m |
| Main Level | Primary Bedroom | 3.96 m | 280 m | 3.96 m x 280 m |
| Main Level | Bedroom 2 | 3.8 m | 3.4 m | 3.8 m x 3.4 m |
| Main Level | Bedroom 3 | 3.8 m | 3.4 m | 3.8 m x 3.4 m |
https://www.realtor.ca/real-estate/28194221/12-bridlewood-crescent-wasaga-beach-wasaga-beach
Interested?
Contact us for more information
No Favourites Found

The trademarks REALTOR®, REALTORS®, and the REALTOR® logo are controlled by The Canadian Real Estate Association (CREA) and identify real estate professionals who are members of CREA. The trademarks MLS®, Multiple Listing Service® and the associated logos are owned by The Canadian Real Estate Association (CREA) and identify the quality of services provided by real estate professionals who are members of CREA. The trademark DDF® is owned by The Canadian Real Estate Association (CREA) and identifies CREA's Data Distribution Facility (DDF®)
June 23 2025 11:57:20
Muskoka Haliburton Orillia – The Lakelands Association of REALTORS®
RE/MAX By The Bay Brokerage










































