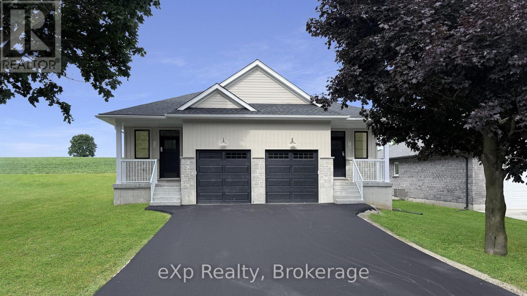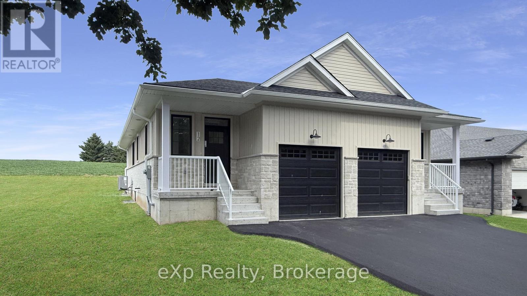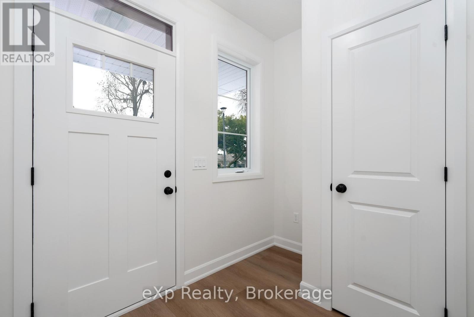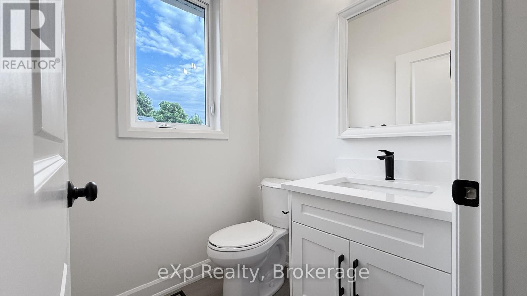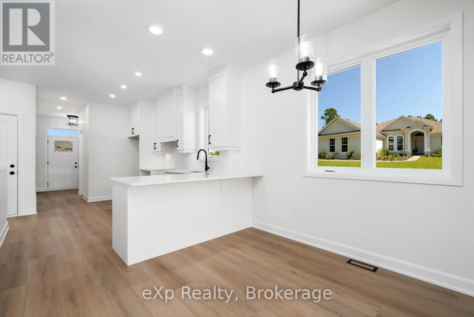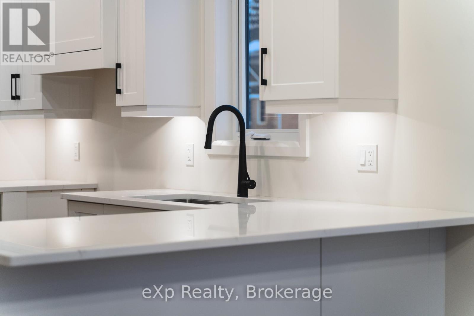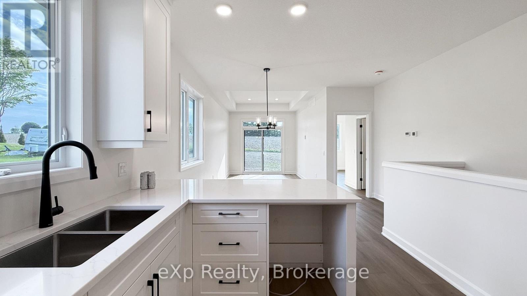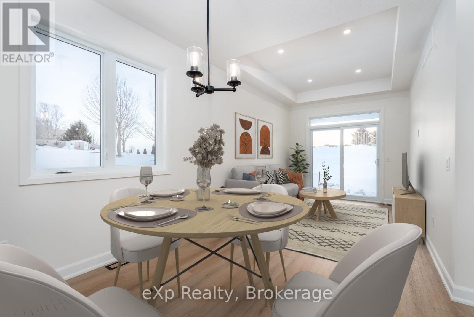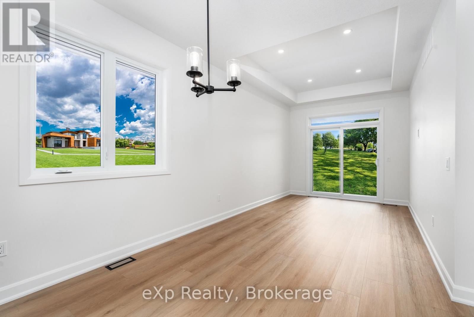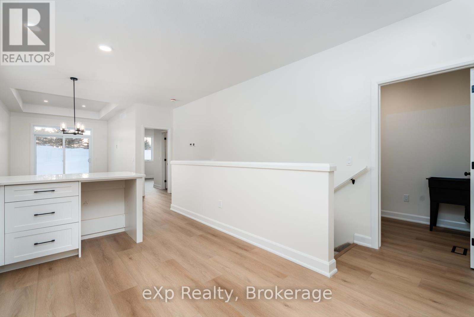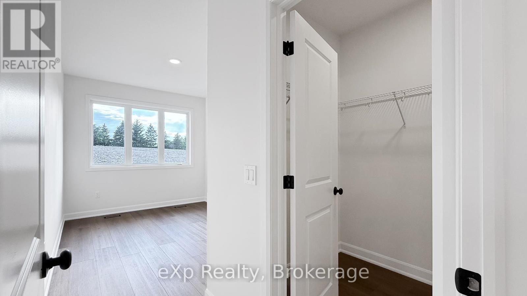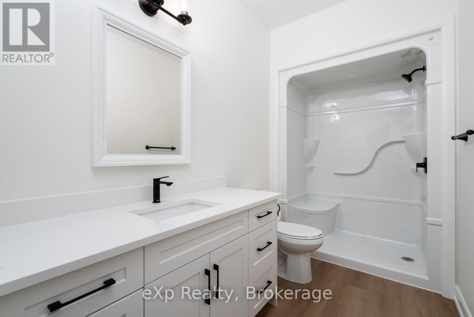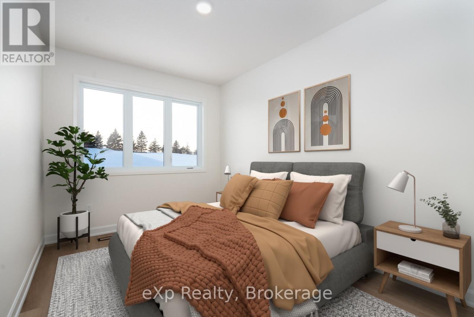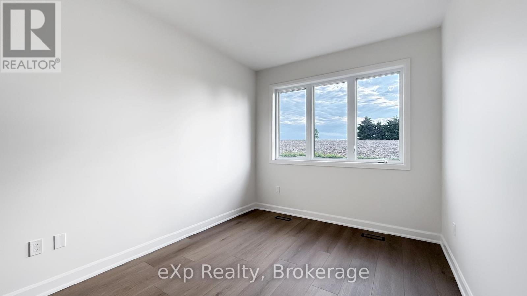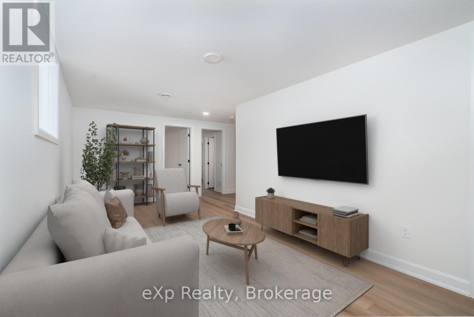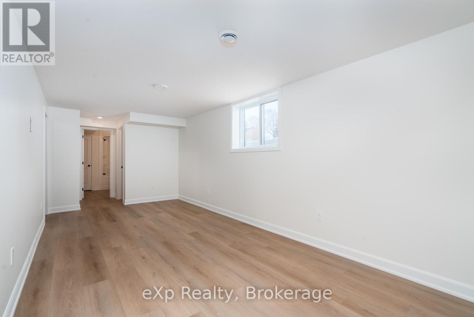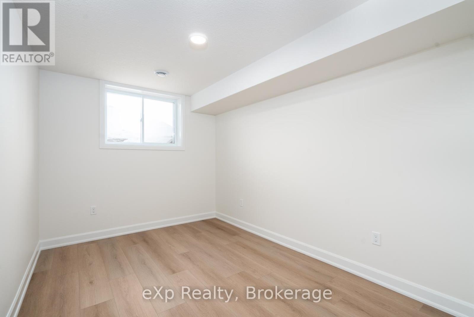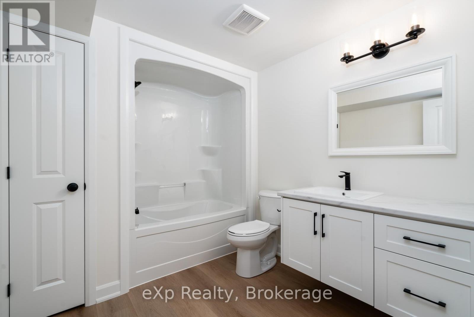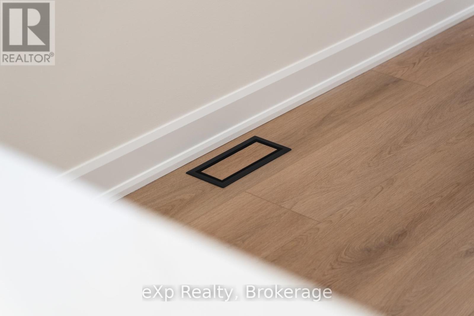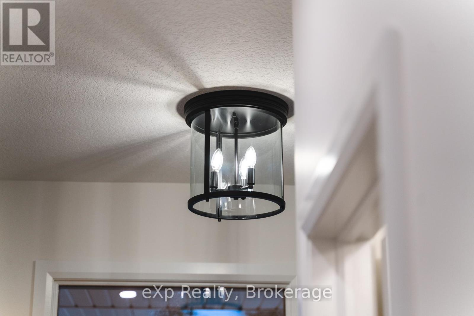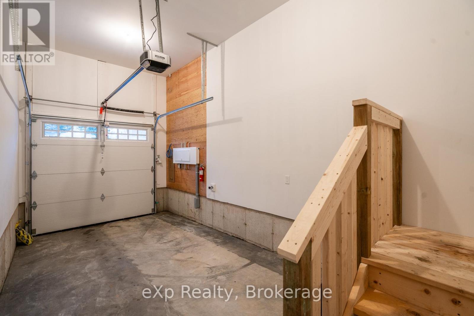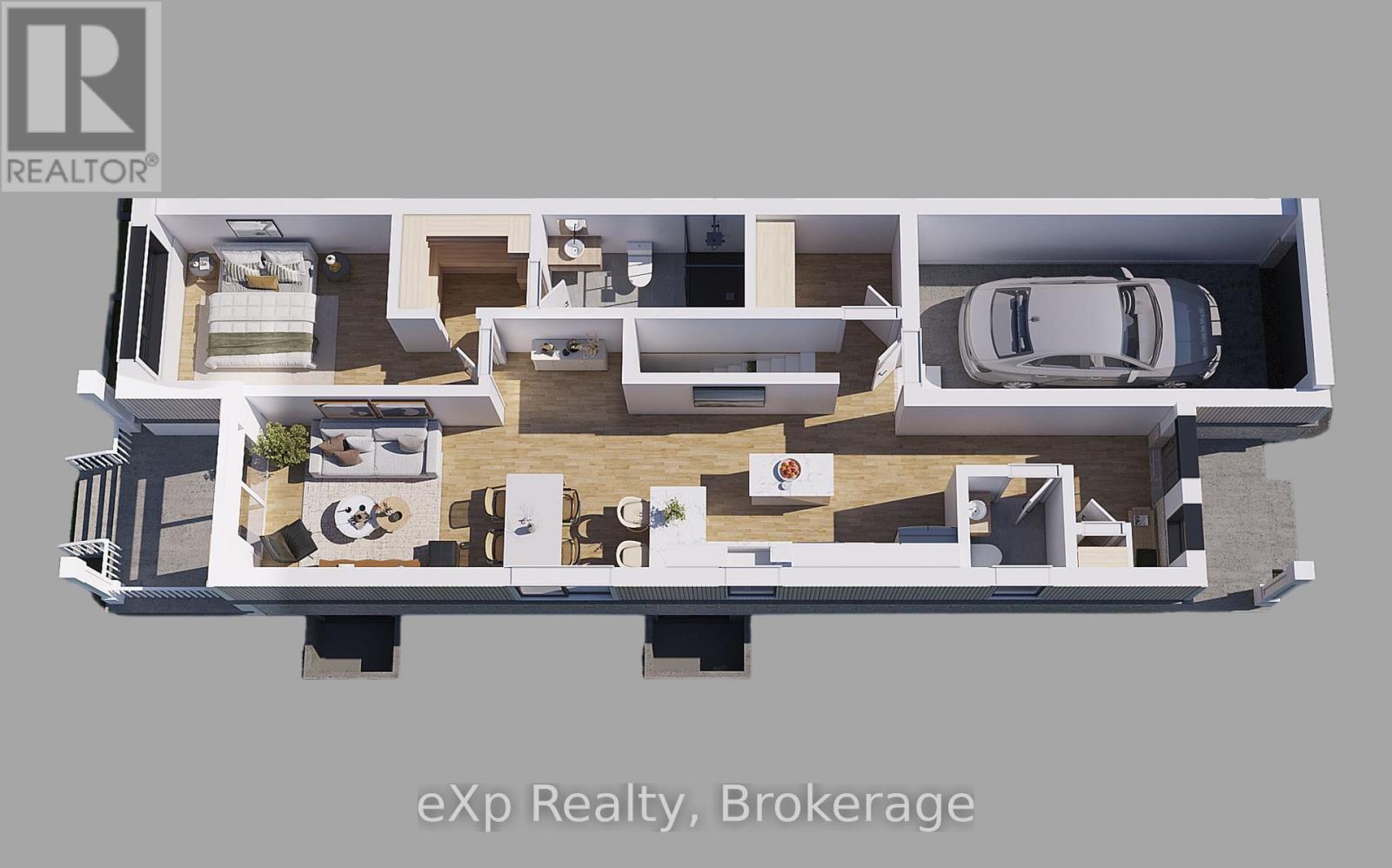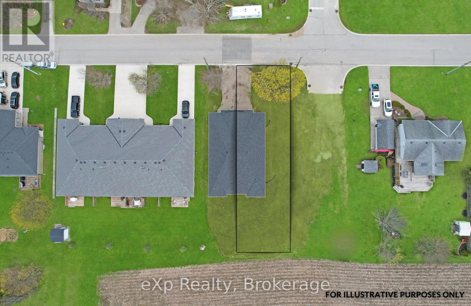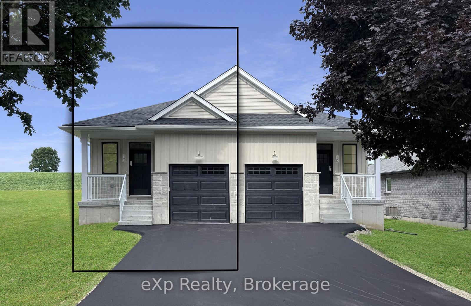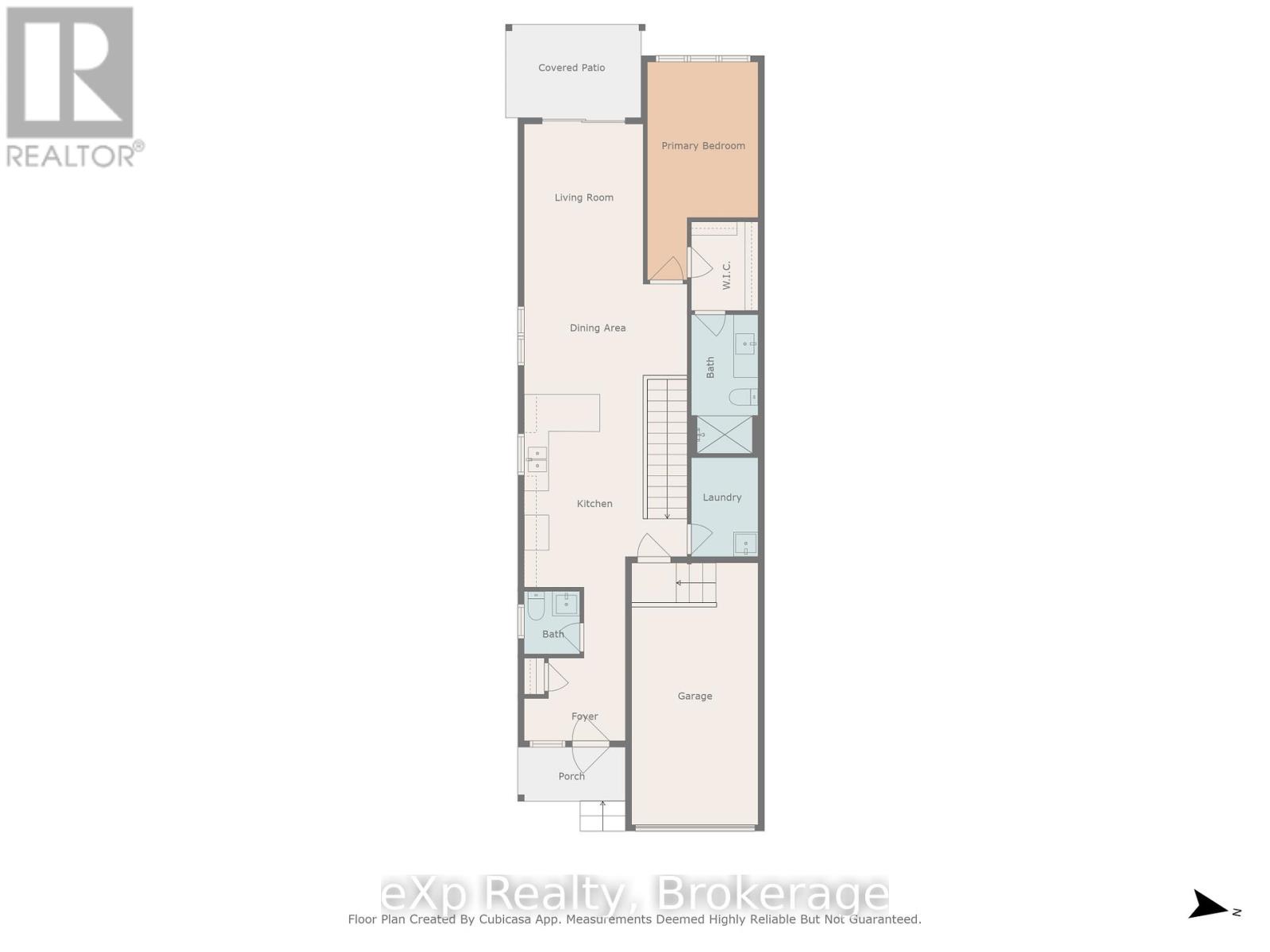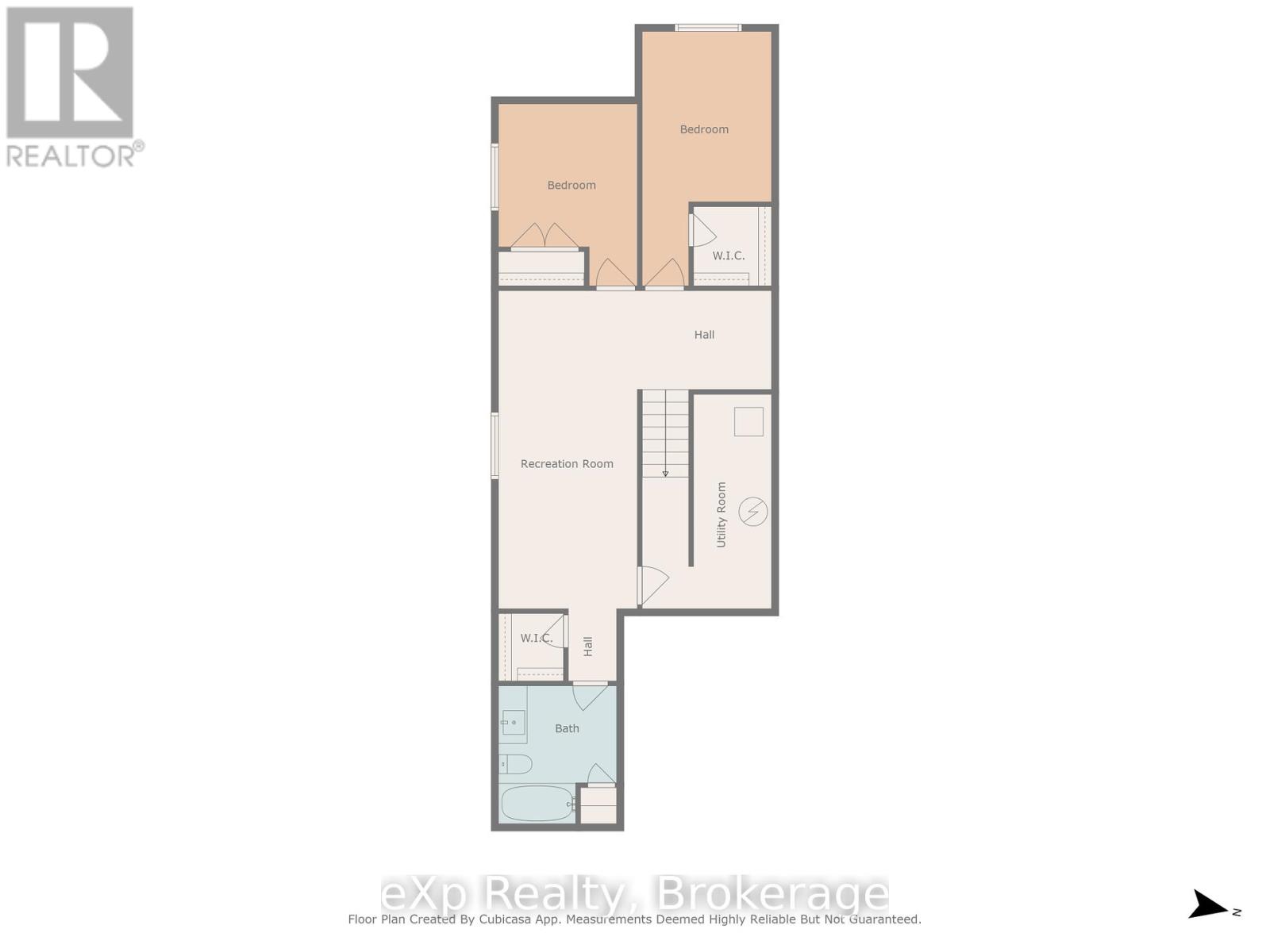LOADING
$488,900
Welcome to Unit 1 at The Harlow in Teeswater: a beautifully built, thoughtfully designed semi that proves you can have style, space, and sunsets all at an incredible price.Set on a premium lot, this brand-new home features three bedrooms, three bathrooms, and a layout that just makes sense. The main floor is warm and bright, with 9 ceilings, a stylish powder room, and convenient laundry. The open-concept kitchen shines with quartz counters, custom cabinetry, and a natural flow into the dining and living areas all under elegant tray ceilings and bathed in natural light.The primary bedroom includes a walk-in closet and sleek ensuite, while the fully finished basement gives you options: two more bedrooms, a full bath, and room for a home office, rec space, or weekend guests.Step outside and unwind on the covered front or back porch where the skies put on a show every night. And with a private garage, paved driveway, modern finishes throughout, and Tarion warranty coverage, you're getting real peace of mind here too.All of this just 30 minutes from Kincardine or Listowel, and under 35 minutes to Bruce Power. (id:13139)
Property Details
| MLS® Number | X12307448 |
| Property Type | Single Family |
| Community Name | South Bruce |
| AmenitiesNearBy | Park, Place Of Worship, Schools |
| CommunityFeatures | Community Centre |
| Features | Flat Site, Sump Pump |
| ParkingSpaceTotal | 2 |
| Structure | Porch, Deck |
Building
| BathroomTotal | 3 |
| BedroomsAboveGround | 1 |
| BedroomsBelowGround | 2 |
| BedroomsTotal | 3 |
| Age | New Building |
| Appliances | Garage Door Opener Remote(s), Water Heater, Water Softener, Water Meter |
| ArchitecturalStyle | Bungalow |
| BasementDevelopment | Finished |
| BasementType | Full (finished) |
| ConstructionStyleAttachment | Attached |
| CoolingType | Central Air Conditioning, Air Exchanger |
| ExteriorFinish | Wood, Brick |
| FoundationType | Concrete |
| HalfBathTotal | 1 |
| HeatingFuel | Electric |
| HeatingType | Heat Pump |
| StoriesTotal | 1 |
| SizeInterior | 700 - 1100 Sqft |
| Type | Row / Townhouse |
| UtilityWater | Municipal Water |
Parking
| Attached Garage | |
| Garage |
Land
| Acreage | No |
| LandAmenities | Park, Place Of Worship, Schools |
| Sewer | Sanitary Sewer |
| SizeDepth | 132 Ft ,2 In |
| SizeFrontage | 40 Ft ,7 In |
| SizeIrregular | 40.6 X 132.2 Ft |
| SizeTotalText | 40.6 X 132.2 Ft|under 1/2 Acre |
| ZoningDescription | R2 |
Rooms
| Level | Type | Length | Width | Dimensions |
|---|---|---|---|---|
| Basement | Recreational, Games Room | 4.39 m | 2.95 m | 4.39 m x 2.95 m |
| Basement | Bedroom 2 | 3.05 m | 2.9 m | 3.05 m x 2.9 m |
| Basement | Bedroom 3 | 3.66 m | 2.62 m | 3.66 m x 2.62 m |
| Basement | Utility Room | 4.52 m | 1.63 m | 4.52 m x 1.63 m |
| Main Level | Foyer | 1.52 m | 1.98 m | 1.52 m x 1.98 m |
| Main Level | Kitchen | 4.9 m | 3.07 m | 4.9 m x 3.07 m |
| Main Level | Dining Room | 2.54 m | 4.09 m | 2.54 m x 4.09 m |
| Main Level | Living Room | 4.06 m | 2.9 m | 4.06 m x 2.9 m |
| Main Level | Primary Bedroom | 3.86 m | 2.87 m | 3.86 m x 2.87 m |
| Main Level | Laundry Room | 2.46 m | 1.7 m | 2.46 m x 1.7 m |
Utilities
| Cable | Available |
| Electricity | Installed |
| Wireless | Available |
| Sewer | Installed |
https://www.realtor.ca/real-estate/28653541/12-janet-street-s-south-bruce-south-bruce
Interested?
Contact us for more information
No Favourites Found

The trademarks REALTOR®, REALTORS®, and the REALTOR® logo are controlled by The Canadian Real Estate Association (CREA) and identify real estate professionals who are members of CREA. The trademarks MLS®, Multiple Listing Service® and the associated logos are owned by The Canadian Real Estate Association (CREA) and identify the quality of services provided by real estate professionals who are members of CREA. The trademark DDF® is owned by The Canadian Real Estate Association (CREA) and identifies CREA's Data Distribution Facility (DDF®)
July 25 2025 04:36:24
Muskoka Haliburton Orillia – The Lakelands Association of REALTORS®
Exp Realty

