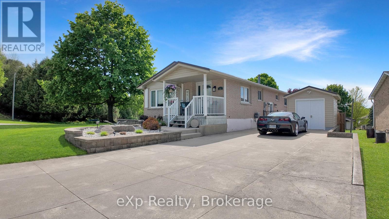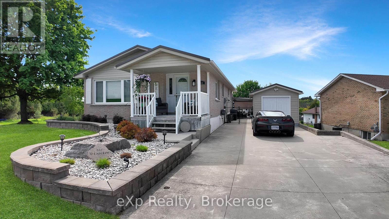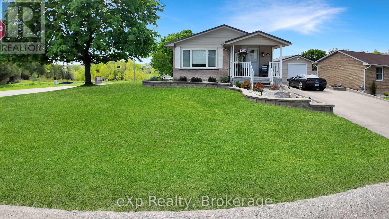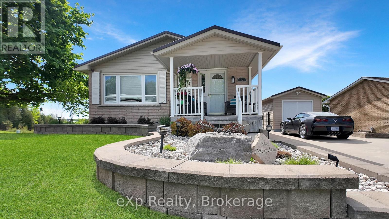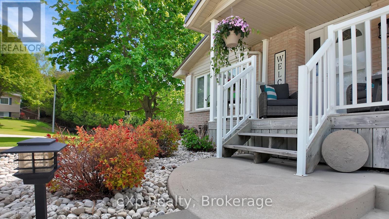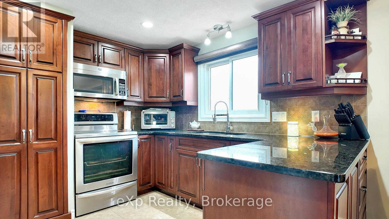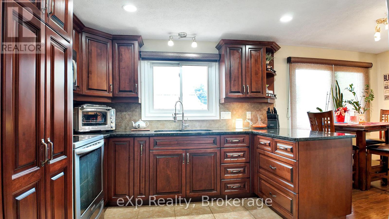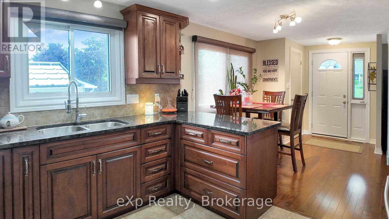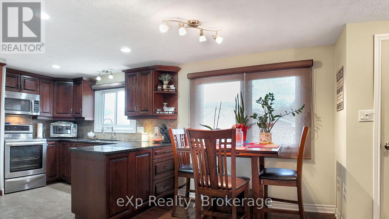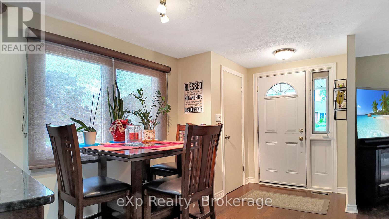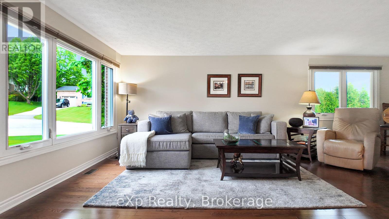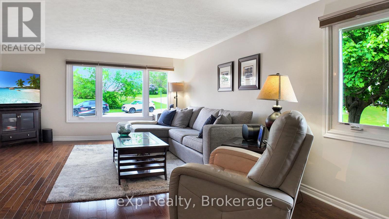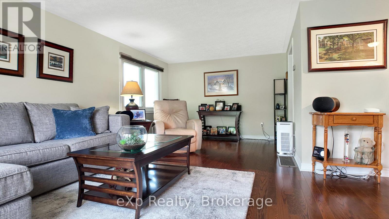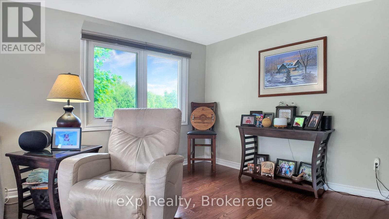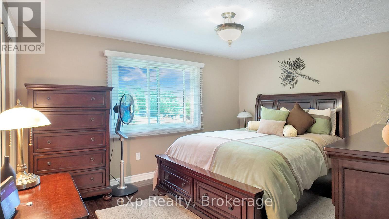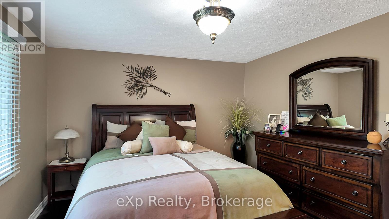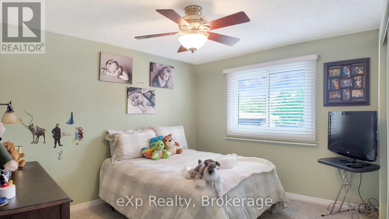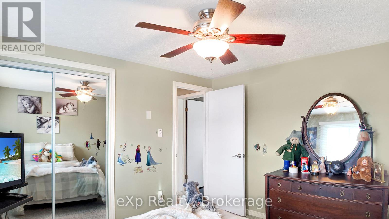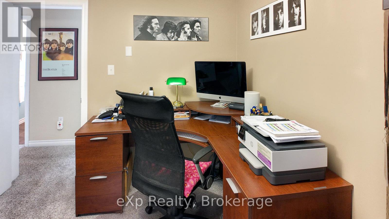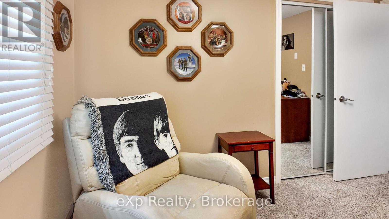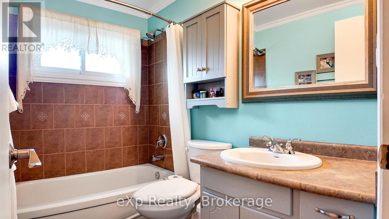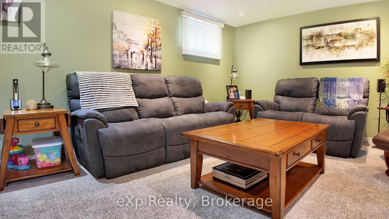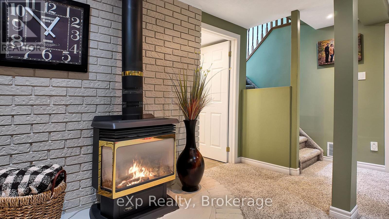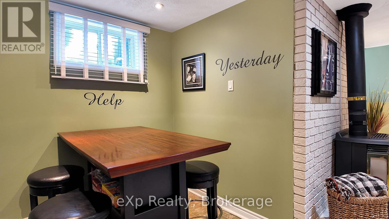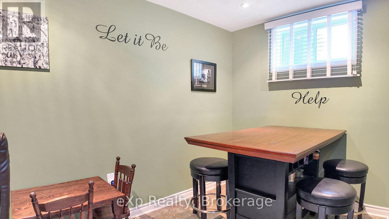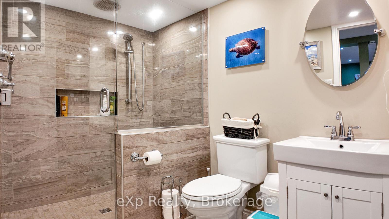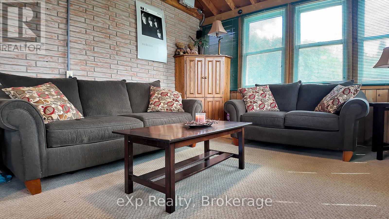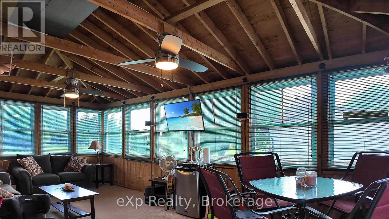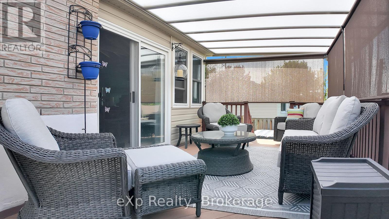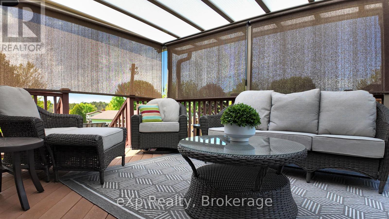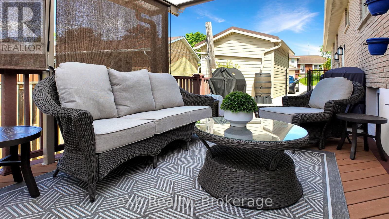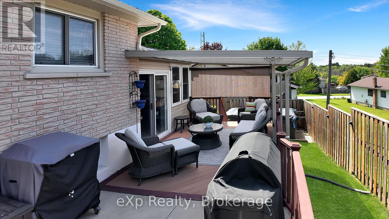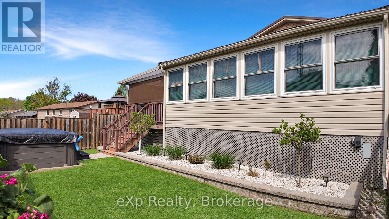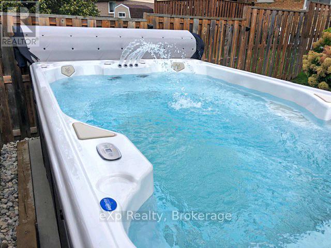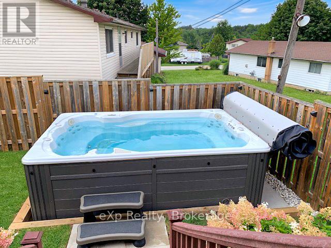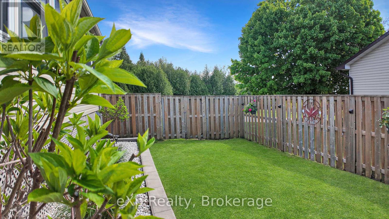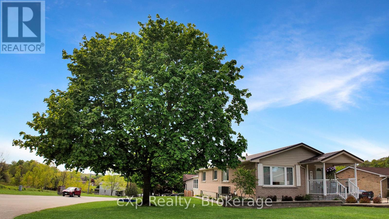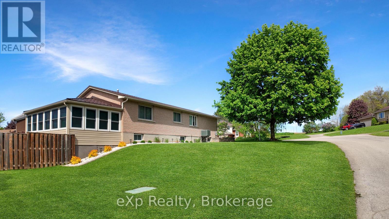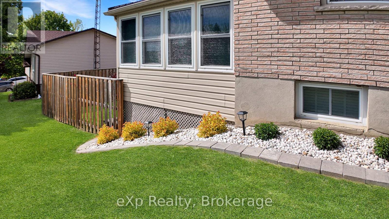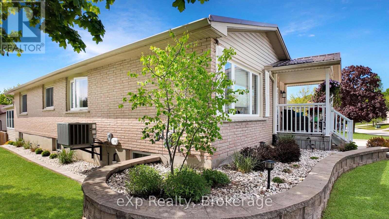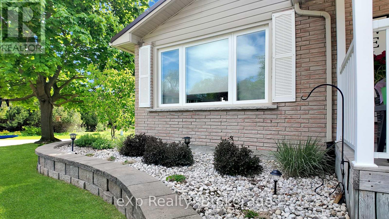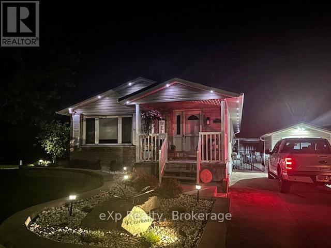LOADING
$599,900
Pride of ownership is evident throughout, from the professionally landscaped grounds to the outdoor entertaining areas including a fully furnished three-season sunroom with direct access to the swim spa. Inside, numerous upgrades have been made, including the kitchen, flooring, and bathrooms. This beautifully maintained home is truly turnkey and ready for you to move right in. (id:13139)
Property Details
| MLS® Number | X12165635 |
| Property Type | Single Family |
| Community Name | Brockton |
| AmenitiesNearBy | Hospital, Schools |
| CommunityFeatures | School Bus |
| EquipmentType | None |
| Features | Wooded Area, Irregular Lot Size, Flat Site |
| ParkingSpaceTotal | 5 |
| RentalEquipmentType | None |
| Structure | Deck, Patio(s), Porch, Shed |
| ViewType | View |
Building
| BathroomTotal | 2 |
| BedroomsAboveGround | 3 |
| BedroomsTotal | 3 |
| Age | 31 To 50 Years |
| Amenities | Fireplace(s) |
| Appliances | Hot Tub, Central Vacuum, Water Heater, Water Softener, Water Meter, Dryer, Furniture, Microwave, Stove, Washer, Refrigerator |
| ArchitecturalStyle | Bungalow |
| BasementDevelopment | Partially Finished |
| BasementType | Full (partially Finished) |
| ConstructionStatus | Insulation Upgraded |
| ConstructionStyleAttachment | Detached |
| CoolingType | Central Air Conditioning |
| ExteriorFinish | Brick, Vinyl Siding |
| FireProtection | Smoke Detectors |
| FireplacePresent | Yes |
| FireplaceTotal | 1 |
| FireplaceType | Free Standing Metal |
| FoundationType | Concrete |
| HeatingFuel | Natural Gas |
| HeatingType | Forced Air |
| StoriesTotal | 1 |
| SizeInterior | 1500 - 2000 Sqft |
| Type | House |
| UtilityWater | Municipal Water |
Parking
| No Garage |
Land
| Acreage | No |
| LandAmenities | Hospital, Schools |
| LandscapeFeatures | Landscaped |
| Sewer | Sanitary Sewer |
| SizeDepth | 100 Ft |
| SizeFrontage | 53 Ft ,7 In |
| SizeIrregular | 53.6 X 100 Ft |
| SizeTotalText | 53.6 X 100 Ft|under 1/2 Acre |
| ZoningDescription | R1 |
Rooms
| Level | Type | Length | Width | Dimensions |
|---|---|---|---|---|
| Basement | Recreational, Games Room | 6.17 m | 4.94 m | 6.17 m x 4.94 m |
| Basement | Other | 4.28 m | 2.25 m | 4.28 m x 2.25 m |
| Basement | Utility Room | 7.68 m | 4.47 m | 7.68 m x 4.47 m |
| Ground Level | Kitchen | 6.68 m | 3.62 m | 6.68 m x 3.62 m |
| Ground Level | Living Room | 3.63 m | 6.67 m | 3.63 m x 6.67 m |
| Ground Level | Bedroom | 4.12 m | 3.41 m | 4.12 m x 3.41 m |
| Ground Level | Bedroom 2 | 3.04 m | 3.41 m | 3.04 m x 3.41 m |
| Ground Level | Bedroom 3 | 3.41 m | 3.41 m | 3.41 m x 3.41 m |
| Ground Level | Sunroom | 6.81 m | 3.58 m | 6.81 m x 3.58 m |
https://www.realtor.ca/real-estate/28349934/12-karin-crescent-brockton-brockton
Interested?
Contact us for more information
No Favourites Found

The trademarks REALTOR®, REALTORS®, and the REALTOR® logo are controlled by The Canadian Real Estate Association (CREA) and identify real estate professionals who are members of CREA. The trademarks MLS®, Multiple Listing Service® and the associated logos are owned by The Canadian Real Estate Association (CREA) and identify the quality of services provided by real estate professionals who are members of CREA. The trademark DDF® is owned by The Canadian Real Estate Association (CREA) and identifies CREA's Data Distribution Facility (DDF®)
October 15 2025 02:11:20
Muskoka Haliburton Orillia – The Lakelands Association of REALTORS®
Exp Realty


