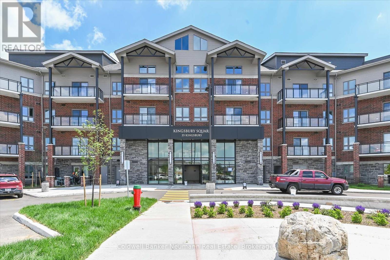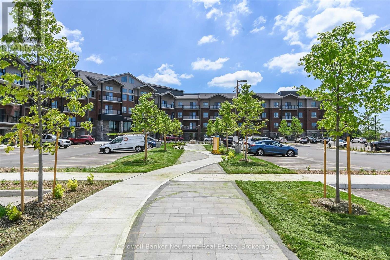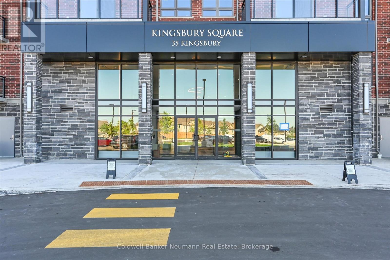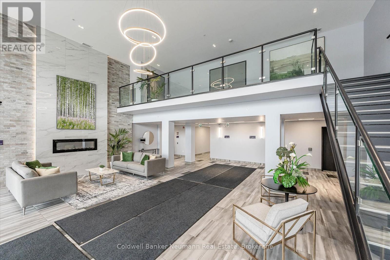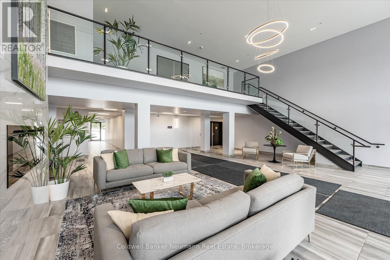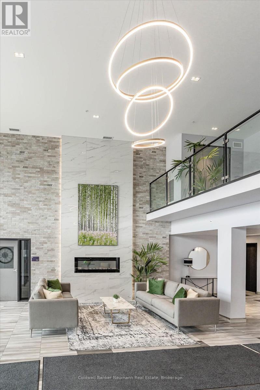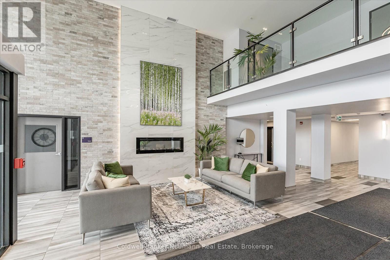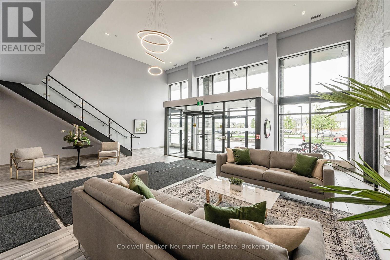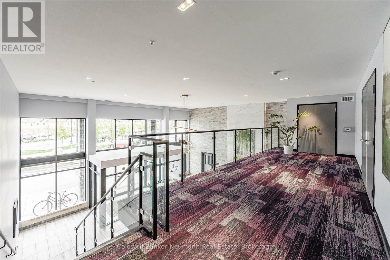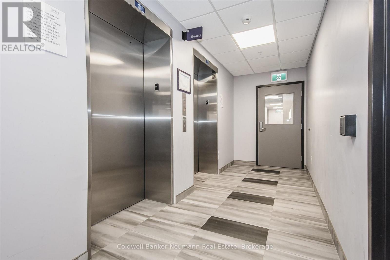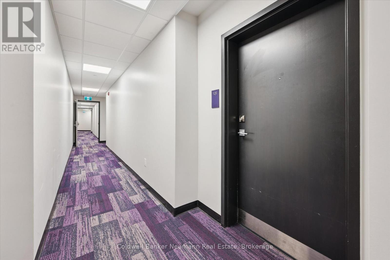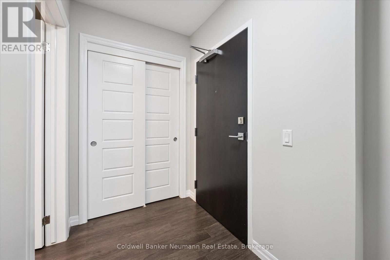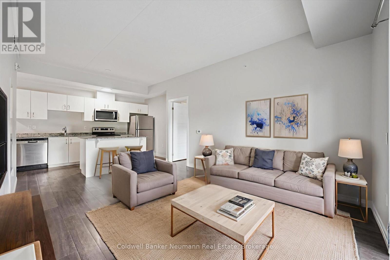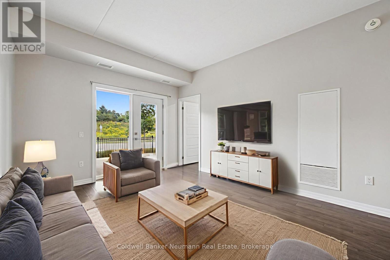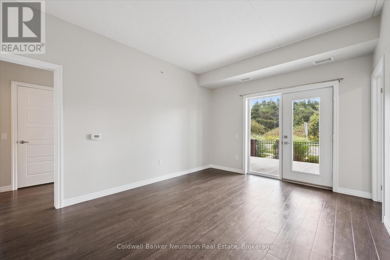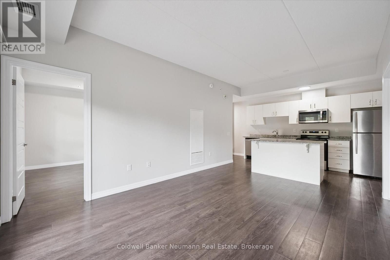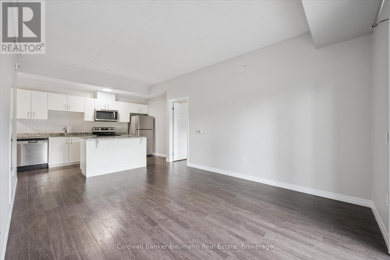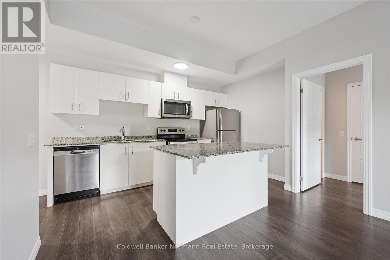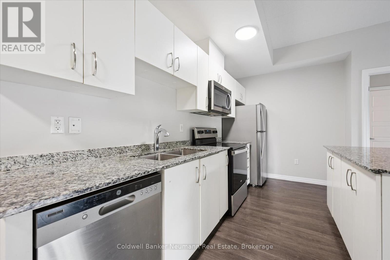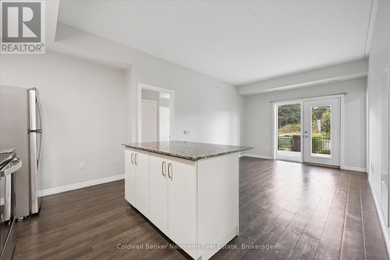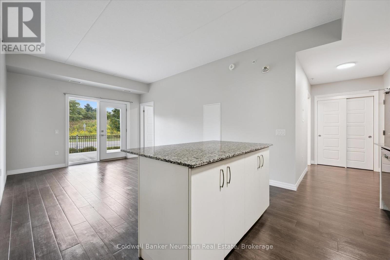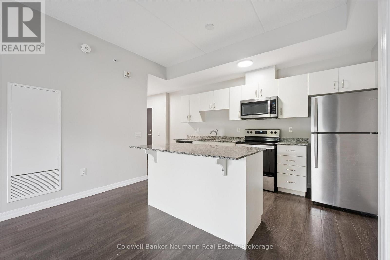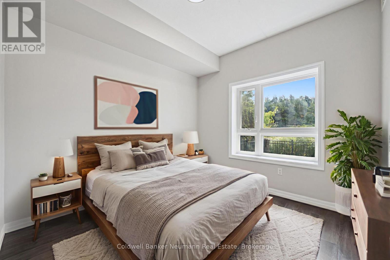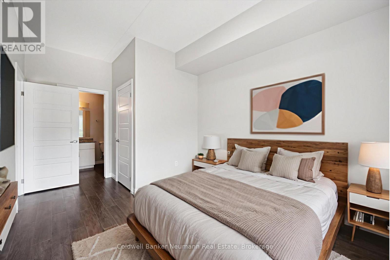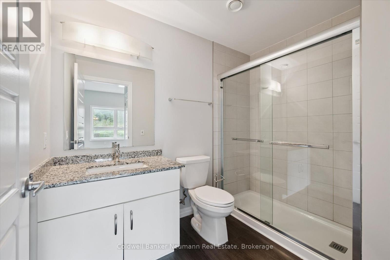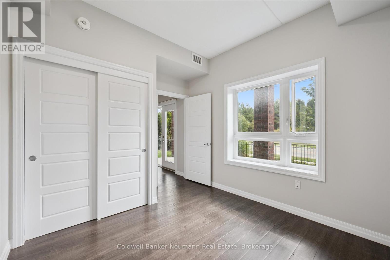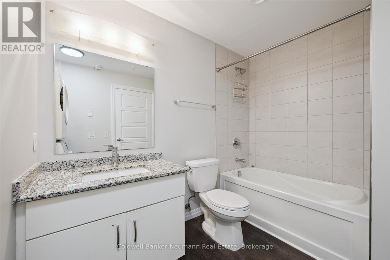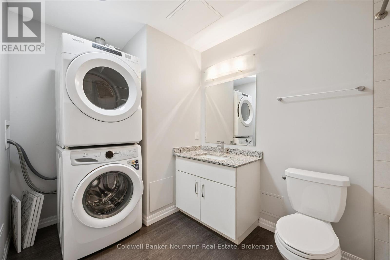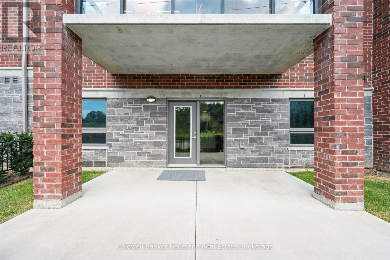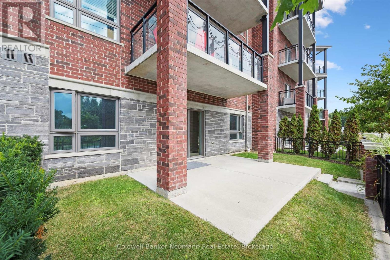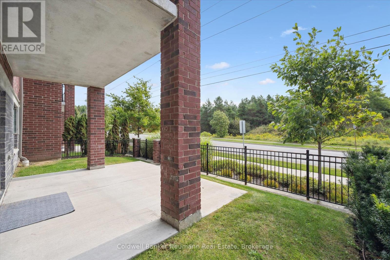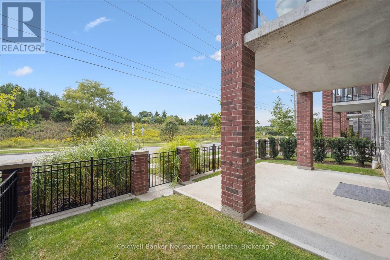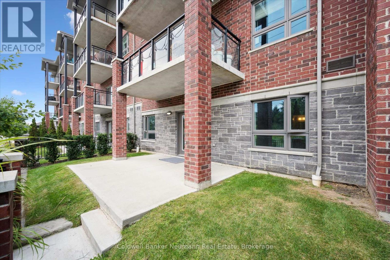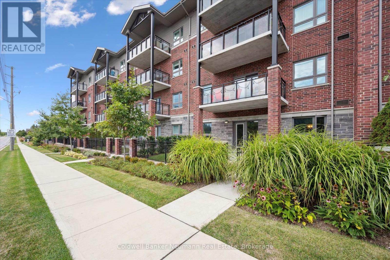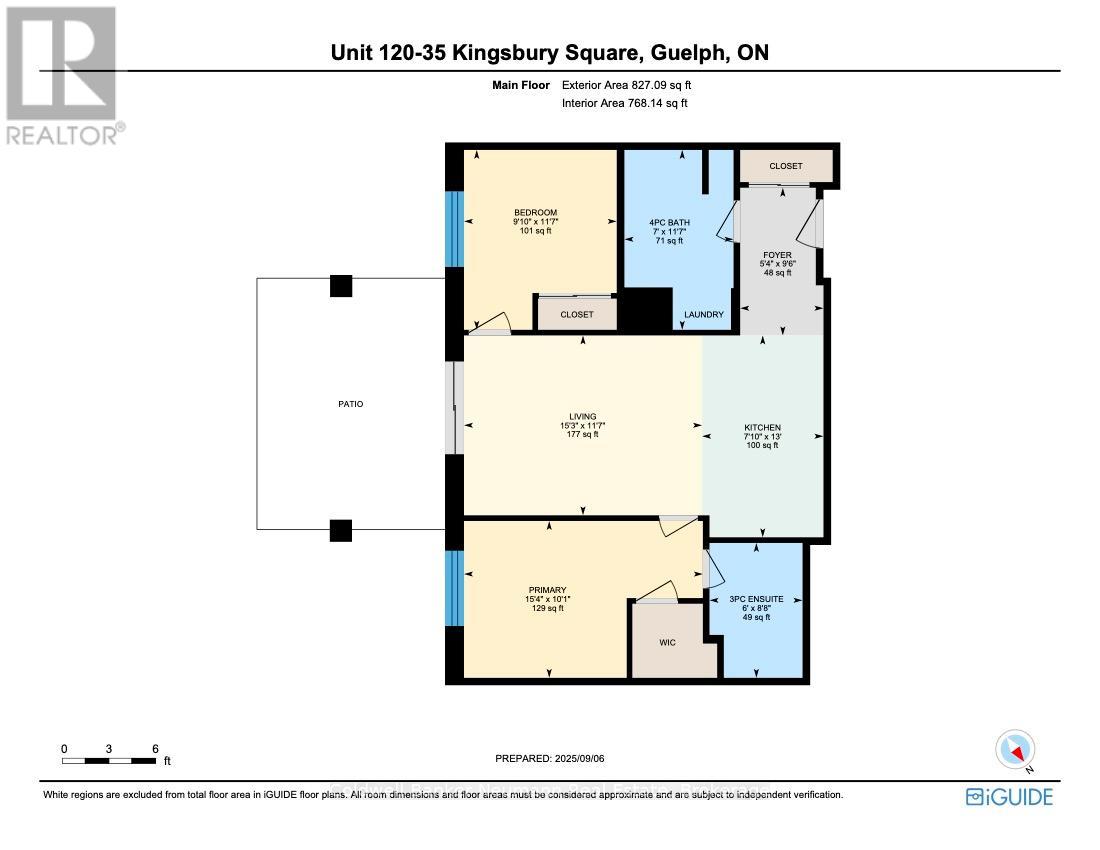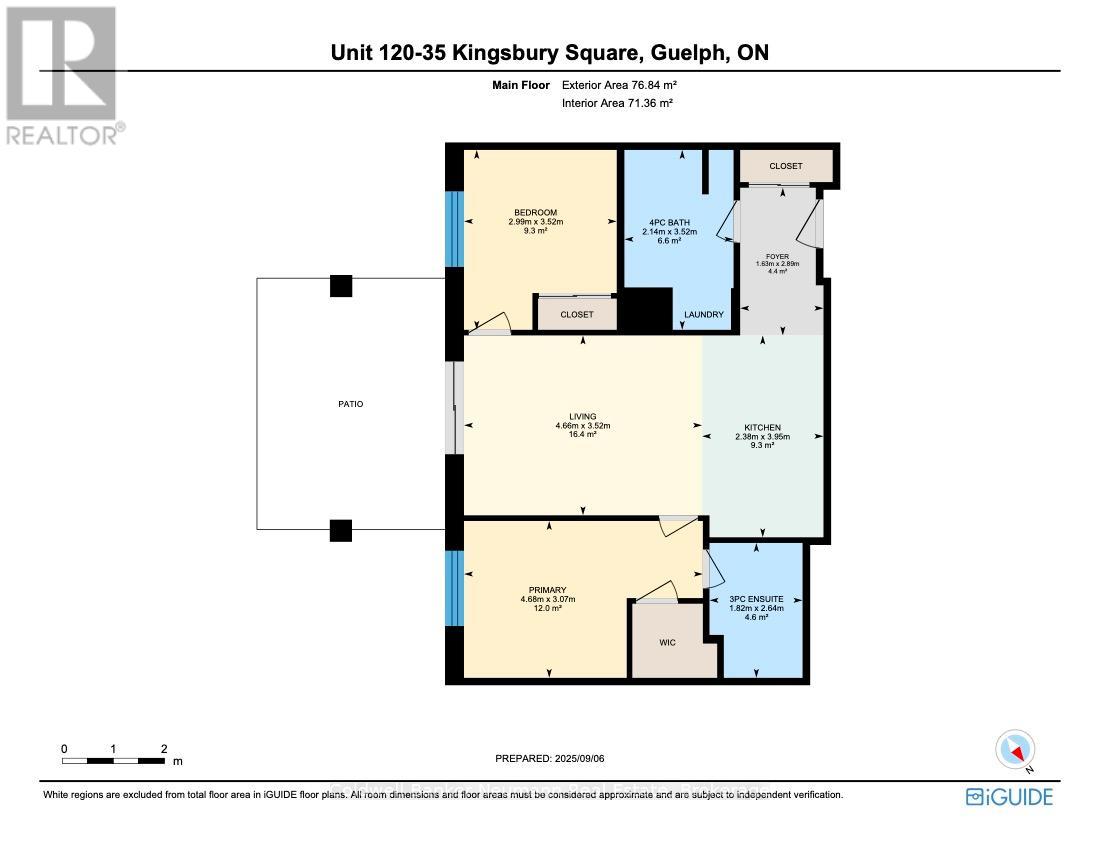LOADING
120 - 35 Kingsbury Square Guelph (Pineridge/westminster Woods), Ontario N1L 1B5
$549,900Maintenance, Insurance, Common Area Maintenance
$371.73 Monthly
Maintenance, Insurance, Common Area Maintenance
$371.73 MonthlyLooking for a comfortable place to call home in Guelphs south end? This 2 bedroom, 2 bathroom main floor condo has everything you need, plus a private terrace to enjoy your morning coffee or unwind after a long day. Inside, you'll find an open layout with a modern kitchen, stainless steel appliances, and an island with breakfast bar that flows into the living space. The primary bedroom has its own ensuite and walk-in closet, while the second bedroom and full bath are perfect for guests, a roommate, or a home office. Other perks include in-suite laundry, storage locker, a parking spot, and low-maintenance living so you can spend more time enjoying life and less time worrying about upkeep. You'll love the location too, close to shopping, restaurants, schools, parks, trails, and just minutes to the 401.This is a great spot for first-time buyers, downsizers, or anyone looking for an easy-to-maintain home in a fantastic neighbourhood. (id:13139)
Property Details
| MLS® Number | X12393634 |
| Property Type | Single Family |
| Community Name | Pineridge/Westminster Woods |
| CommunityFeatures | Pet Restrictions |
| Features | In Suite Laundry |
| ParkingSpaceTotal | 1 |
Building
| BathroomTotal | 2 |
| BedroomsAboveGround | 2 |
| BedroomsTotal | 2 |
| Age | 0 To 5 Years |
| Amenities | Storage - Locker |
| Appliances | Dishwasher, Dryer, Microwave, Hood Fan, Stove, Washer, Refrigerator |
| CoolingType | Central Air Conditioning |
| ExteriorFinish | Brick, Steel |
| HeatingFuel | Natural Gas |
| HeatingType | Forced Air |
| SizeInterior | 800 - 899 Sqft |
| Type | Apartment |
Parking
| No Garage |
Land
| Acreage | No |
| ZoningDescription | R 4a-51 |
Rooms
| Level | Type | Length | Width | Dimensions |
|---|---|---|---|---|
| Main Level | Bathroom | 1.82 m | 2.65 m | 1.82 m x 2.65 m |
| Main Level | Bathroom | 2.14 m | 3.52 m | 2.14 m x 3.52 m |
| Main Level | Bedroom 2 | 2.99 m | 3.52 m | 2.99 m x 3.52 m |
| Main Level | Foyer | 1.63 m | 2.89 m | 1.63 m x 2.89 m |
| Main Level | Kitchen | 2.38 m | 3.95 m | 2.38 m x 3.95 m |
| Main Level | Living Room | 4.66 m | 3.52 m | 4.66 m x 3.52 m |
| Main Level | Primary Bedroom | 4.68 m | 3.07 m | 4.68 m x 3.07 m |
Interested?
Contact us for more information
No Favourites Found

The trademarks REALTOR®, REALTORS®, and the REALTOR® logo are controlled by The Canadian Real Estate Association (CREA) and identify real estate professionals who are members of CREA. The trademarks MLS®, Multiple Listing Service® and the associated logos are owned by The Canadian Real Estate Association (CREA) and identify the quality of services provided by real estate professionals who are members of CREA. The trademark DDF® is owned by The Canadian Real Estate Association (CREA) and identifies CREA's Data Distribution Facility (DDF®)
September 10 2025 02:31:41
Muskoka Haliburton Orillia – The Lakelands Association of REALTORS®
Coldwell Banker Neumann Real Estate

