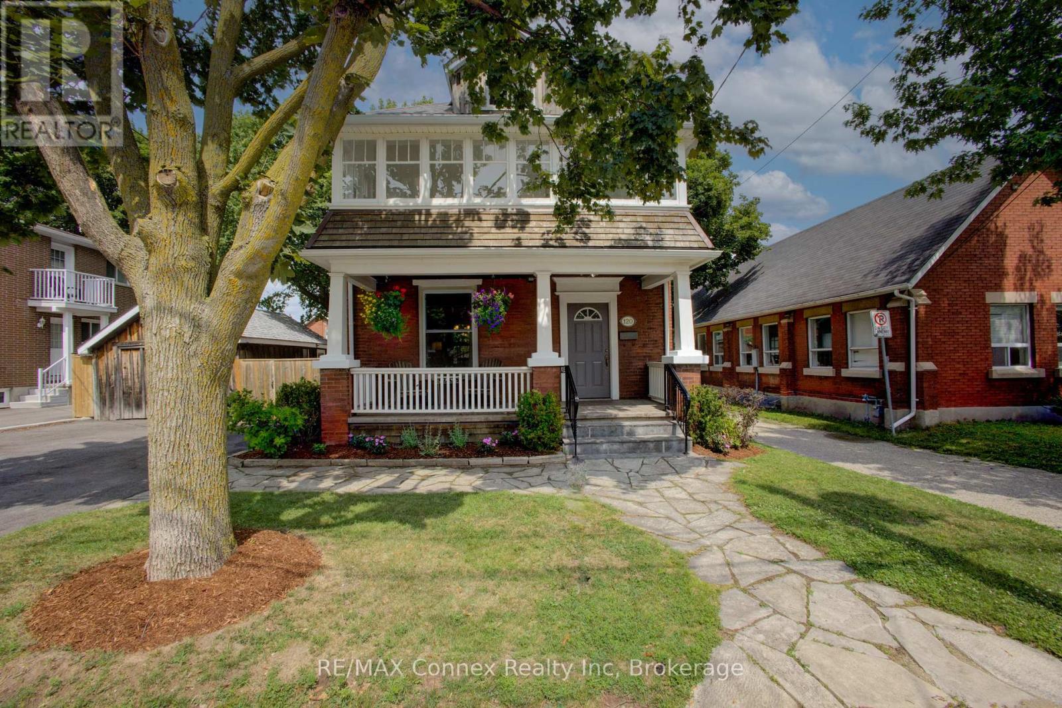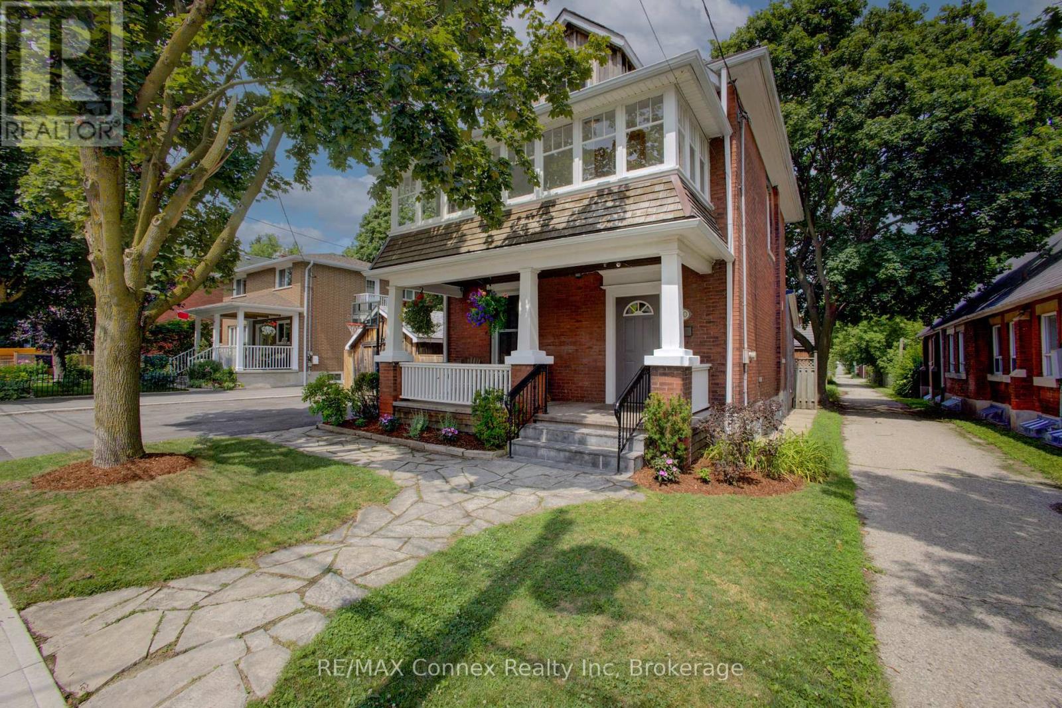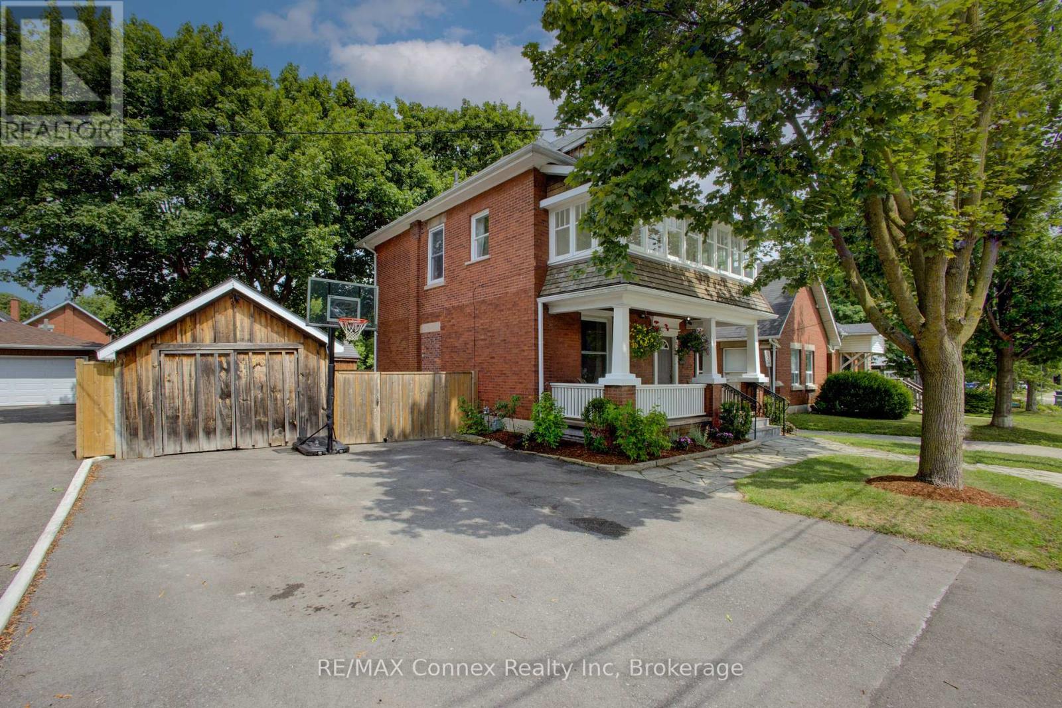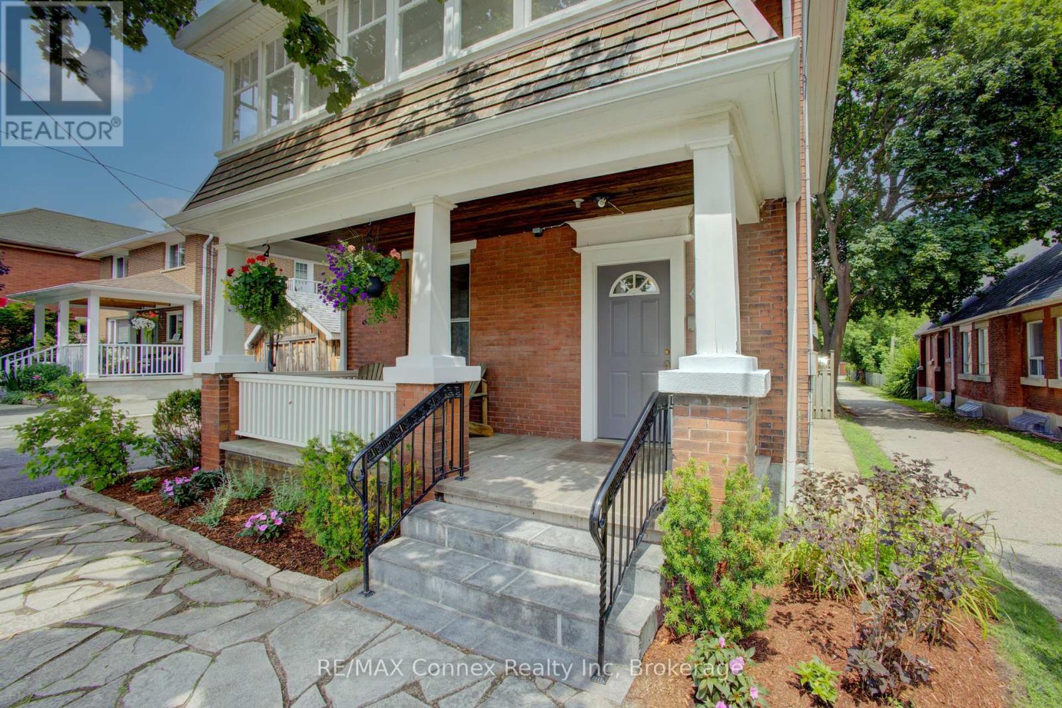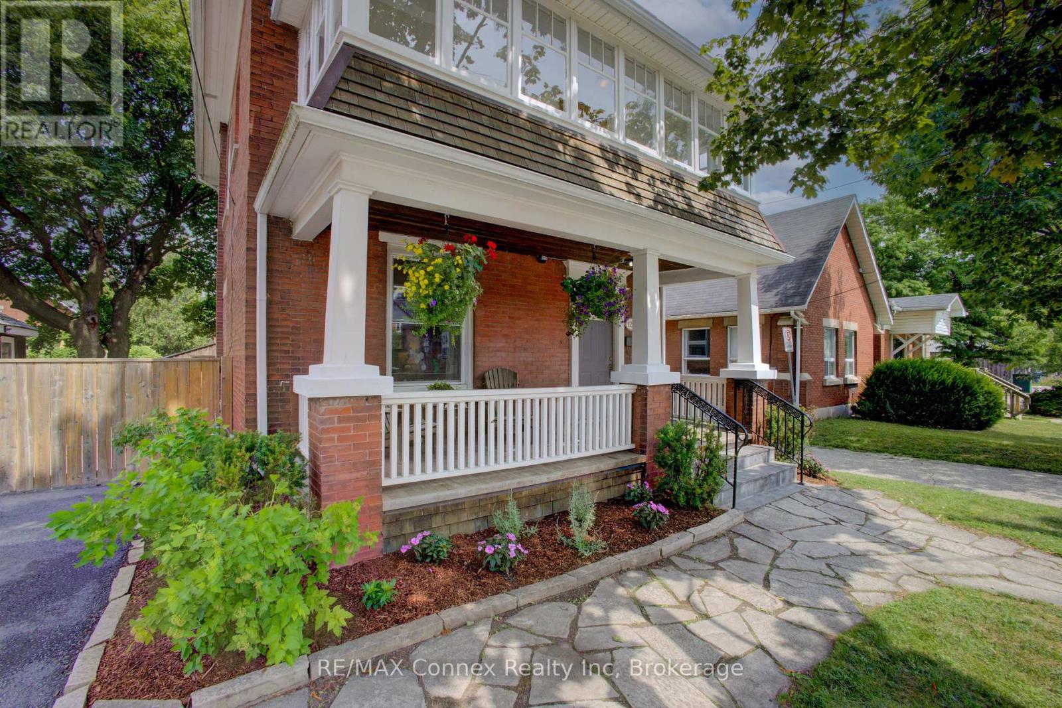LOADING
$929,900
120 Harris Street is not only located in the perfect family neighbourhood, it is situated on a double lot with a double driveway creating room for four vehicles and a fully fenced landscaped backyard. Minutes from Lyons Park, baseball diamonds, five-minute walk to downtown, close to restaurants, shopping, trails and so much more. You will save on gas being able to walk to most necessities. Entertainment for the kids is at your fingertips. This brick two and a half storey home has stunning street appeal, a deep traditional front porch (re-done in 2018) to sit and enjoy summer evenings. There is more than meets the eye with this unique find. Newly installed engineered hardwood in the cozy living room and large dining room, high baseboards, spacious kitchen with plenty of counter and cupboard space, leading to a separate mudroom, 2pc washroom with brick accent wall and walkout to a private back deck, interlocking patio and landscaped backyard. New broadloom has been installed on the entire second floor. A large, tastefully decorated 4 pc washroom, primary bedroom with enough room for a reading nook and 2 double closets with lighting. The second-floor covered sunporch is a bonus space, giving you another place to relax and spend your time during the colder months. The attic has been totally finished with luxury vinyl flooring, knee wall storage and new foam insulation to create a third bedroom or oasis of your own. (id:13139)
Open House
This property has open houses!
2:00 pm
Ends at:4:00 pm
Property Details
| MLS® Number | X12311075 |
| Property Type | Single Family |
| Community Name | St. Patrick's Ward |
| AmenitiesNearBy | Hospital, Park, Place Of Worship, Schools |
| Easement | Unknown |
| EquipmentType | None |
| Features | Irregular Lot Size |
| ParkingSpaceTotal | 5 |
| RentalEquipmentType | None |
| Structure | Deck, Patio(s), Porch |
Building
| BathroomTotal | 2 |
| BedroomsAboveGround | 3 |
| BedroomsTotal | 3 |
| Age | 100+ Years |
| Appliances | Water Heater, Water Softener, Water Meter, Dishwasher, Dryer, Stove, Washer, Window Coverings, Refrigerator |
| BasementDevelopment | Partially Finished |
| BasementType | Full (partially Finished) |
| ConstructionStatus | Insulation Upgraded |
| ConstructionStyleAttachment | Detached |
| CoolingType | Central Air Conditioning |
| ExteriorFinish | Brick |
| FlooringType | Vinyl, Hardwood, Carpeted, Ceramic |
| FoundationType | Stone |
| HalfBathTotal | 1 |
| HeatingFuel | Natural Gas |
| HeatingType | Forced Air |
| StoriesTotal | 3 |
| SizeInterior | 1500 - 2000 Sqft |
| Type | House |
| UtilityWater | Municipal Water |
Parking
| Detached Garage | |
| Garage |
Land
| AccessType | Public Road |
| Acreage | No |
| FenceType | Fully Fenced, Fenced Yard |
| LandAmenities | Hospital, Park, Place Of Worship, Schools |
| LandscapeFeatures | Landscaped |
| Sewer | Sanitary Sewer |
| SizeDepth | 110 Ft |
| SizeFrontage | 50 Ft |
| SizeIrregular | 50 X 110 Ft |
| SizeTotalText | 50 X 110 Ft|under 1/2 Acre |
| ZoningDescription | Lots 164 & 165, Plan 322; Guelph |
Rooms
| Level | Type | Length | Width | Dimensions |
|---|---|---|---|---|
| Second Level | Primary Bedroom | 5.37 m | 3.34 m | 5.37 m x 3.34 m |
| Second Level | Bedroom 2 | 3.39 m | 2.31 m | 3.39 m x 2.31 m |
| Second Level | Sunroom | 5.81 m | 1.87 m | 5.81 m x 1.87 m |
| Second Level | Bathroom | 3.27 m | 2.51 m | 3.27 m x 2.51 m |
| Third Level | Bedroom | 3.64 m | 8.09 m | 3.64 m x 8.09 m |
| Basement | Office | 3.53 m | 3.25 m | 3.53 m x 3.25 m |
| Basement | Laundry Room | 2.64 m | 2.89 m | 2.64 m x 2.89 m |
| Basement | Other | 5.71 m | 3.95 m | 5.71 m x 3.95 m |
| Main Level | Foyer | 3.44 m | 1.25 m | 3.44 m x 1.25 m |
| Main Level | Living Room | 3.9 m | 3.47 m | 3.9 m x 3.47 m |
| Main Level | Dining Room | 3.05 m | 4.5 m | 3.05 m x 4.5 m |
| Main Level | Kitchen | 2.93 m | 4.56 m | 2.93 m x 4.56 m |
| Main Level | Mud Room | 3.29 m | 2.36 m | 3.29 m x 2.36 m |
| Main Level | Bathroom | 1.58 m | 0.75 m | 1.58 m x 0.75 m |
Utilities
| Cable | Available |
| Electricity | Installed |
| Sewer | Installed |
Interested?
Contact us for more information
No Favourites Found

The trademarks REALTOR®, REALTORS®, and the REALTOR® logo are controlled by The Canadian Real Estate Association (CREA) and identify real estate professionals who are members of CREA. The trademarks MLS®, Multiple Listing Service® and the associated logos are owned by The Canadian Real Estate Association (CREA) and identify the quality of services provided by real estate professionals who are members of CREA. The trademark DDF® is owned by The Canadian Real Estate Association (CREA) and identifies CREA's Data Distribution Facility (DDF®)
August 04 2025 10:21:35
Muskoka Haliburton Orillia – The Lakelands Association of REALTORS®
RE/MAX Connex Realty Inc

