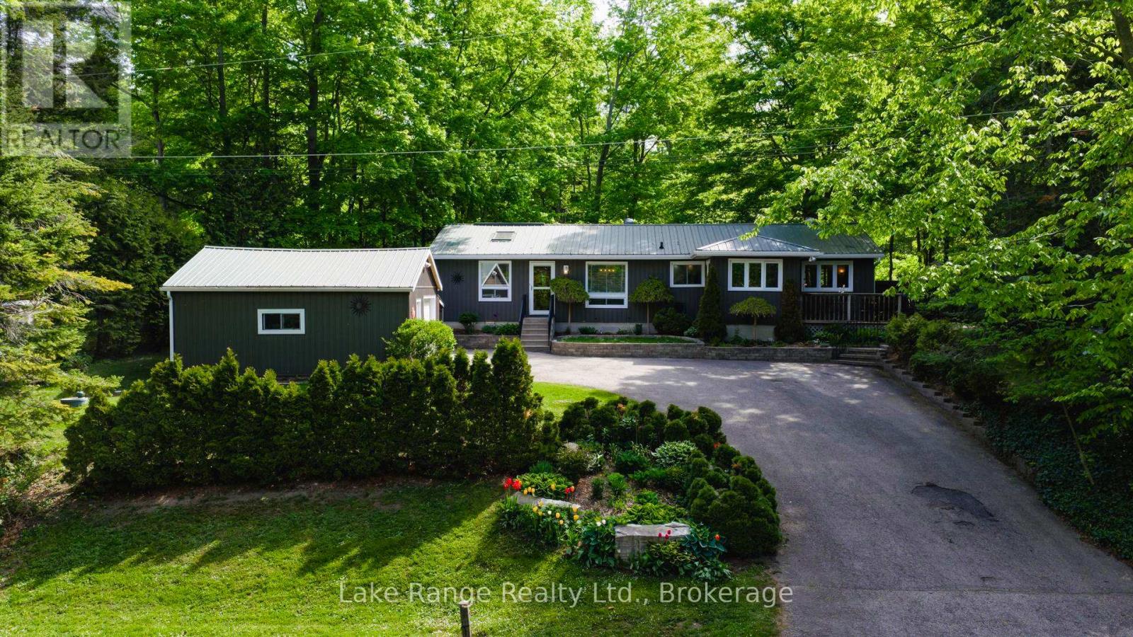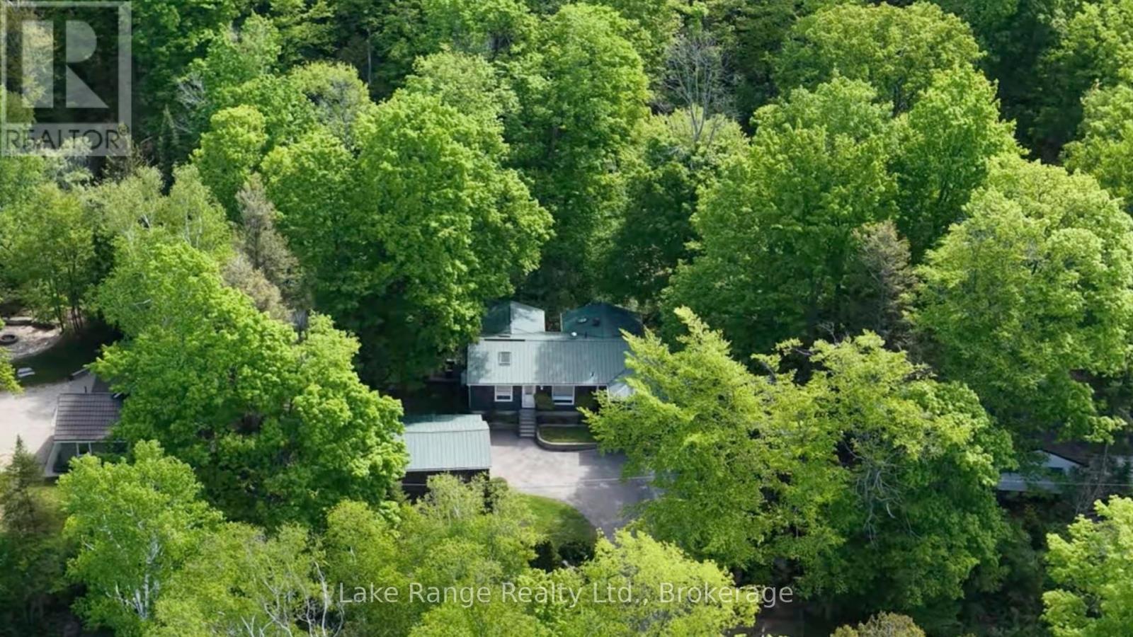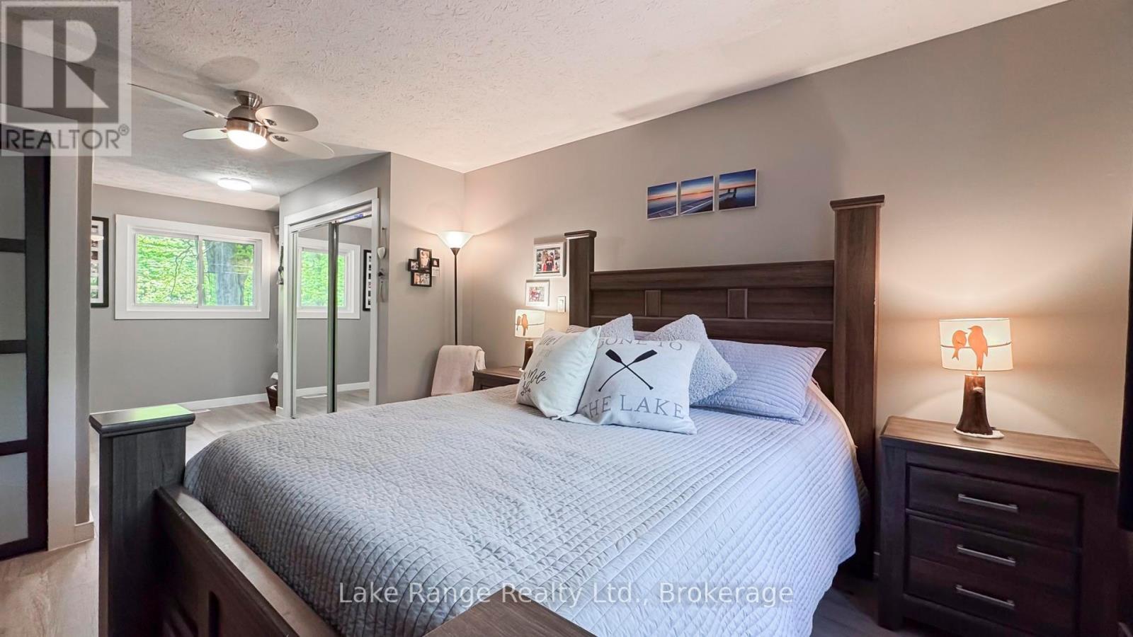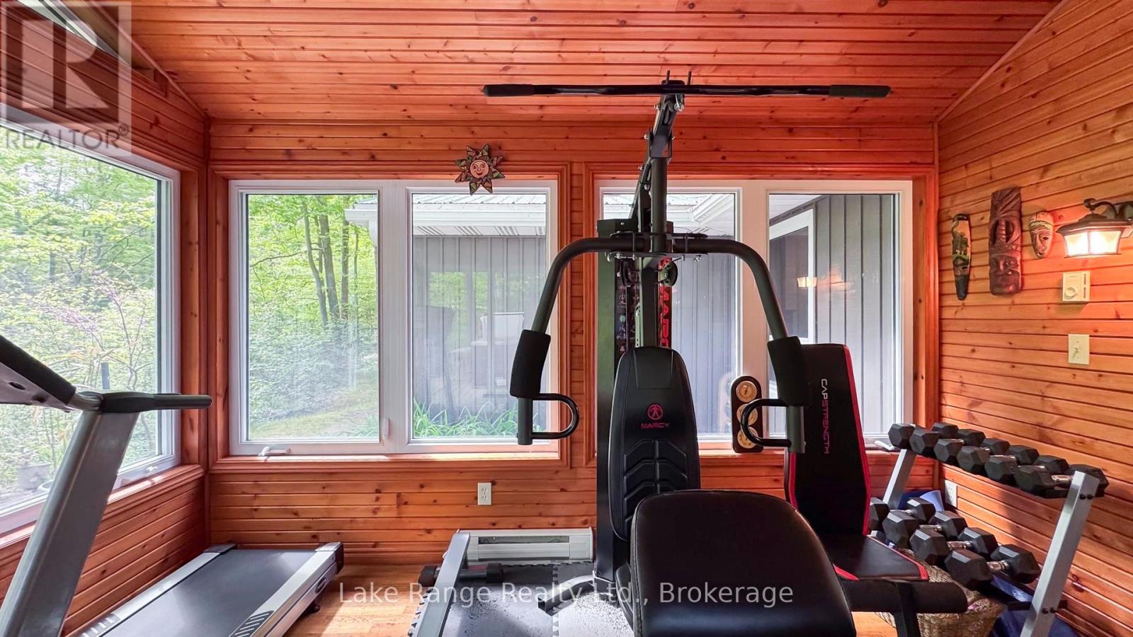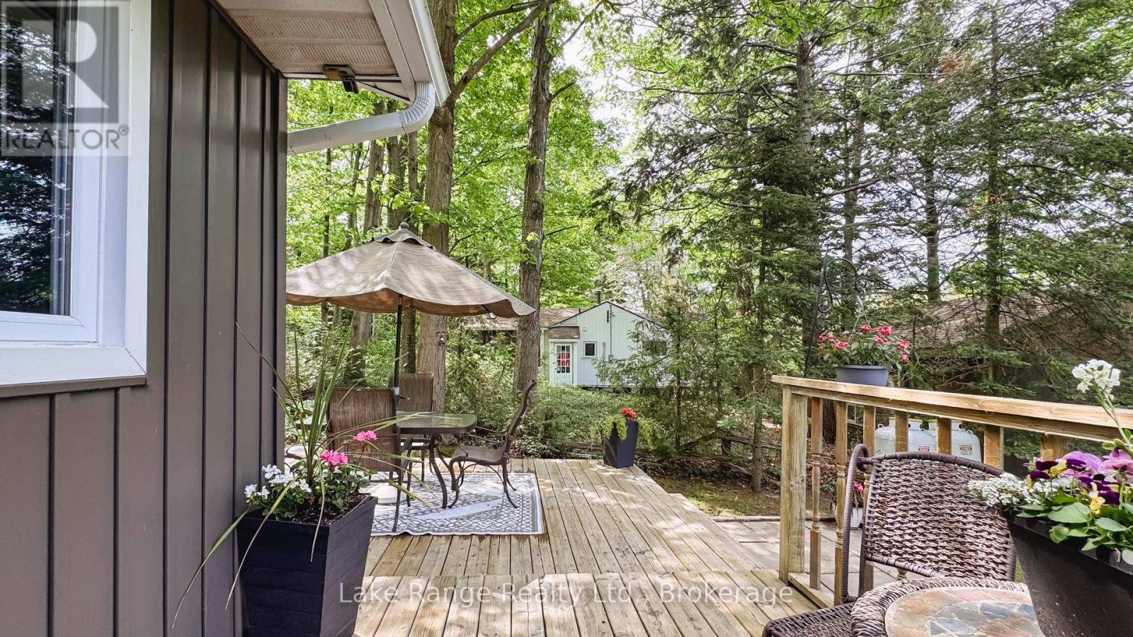LOADING
$629,900
Discover this delightful bungalow nestled on a mature treed, 1/4 acre lot in the picturesque community of Point Clark. Spanning over 1,800 square feet, this home surprises with its spacious layout, making it ideal for both full-time living & seasonal retreats. The forested backdrop sets the stage for this inviting residence, which offers 3 bedrooms & 2 bath. A standout feature is the enchanting 4-season sunroom, complete w/patio doors leading to a beautifully private yard, adorned in perennials, showcasing a 36-foot sundeck, hot tub & tiki bar, as well as a side deck with more seating and a cozy fire pit, all perfect areas for entertaining! Inside, you'll find an eat-in galley-style kitchen that boasts elegant birch cabinets, granite countertops, pantry & a brand new natural gas kitchen stove. The spacious living room with cathedral ceiling, provides a cozy ambiance w/a custom brick natural gas fireplace & skylights that fill the space w/natural light, all enhanced by brand new flooring. Additional features include; a steel roof, new vinyl siding (2022), updated windows & doors, main floor laundry, updated main bathroom with jacuzzi tub & a generous master bedroom w/ensuite & two large closets for ample storage. With central air conditioning & a brand new natural gas furnace, comfort is ensured year-round. A paved driveway leads to a matching detached garage w/steel roof and workshop, all beautifully complemented by tiered interlocking brick gardens overflowing with vibrant flowers, adding wonderful curb appeal. Conveniently located near Kincardine & Bruce Power, this property is just a short stroll away from sandy Amberley Beach and Lake Huron's breathtaking sunsets. Whether you're looking for a home, a cottage, or a great rental investment, this bungalow is the perfect choice. Picture yourself here, turn your dream into reality! (id:13139)
Property Details
| MLS® Number | X12193911 |
| Property Type | Single Family |
| Community Name | Huron-Kinloss |
| AmenitiesNearBy | Beach |
| CommunityFeatures | School Bus |
| Features | Wooded Area, Dry, Hilly, Carpet Free |
| ParkingSpaceTotal | 5 |
| Structure | Deck, Patio(s), Shed, Workshop |
Building
| BathroomTotal | 2 |
| BedroomsAboveGround | 3 |
| BedroomsTotal | 3 |
| Amenities | Fireplace(s) |
| Appliances | Hot Tub, Water Heater, Central Vacuum, Dishwasher, Dryer, Stove, Washer, Refrigerator |
| ArchitecturalStyle | Bungalow |
| BasementType | Crawl Space |
| ConstructionStyleAttachment | Detached |
| CoolingType | Central Air Conditioning |
| ExteriorFinish | Vinyl Siding |
| FireProtection | Smoke Detectors |
| FireplacePresent | Yes |
| FireplaceTotal | 1 |
| FoundationType | Block |
| HeatingFuel | Natural Gas |
| HeatingType | Forced Air |
| StoriesTotal | 1 |
| SizeInterior | 1500 - 2000 Sqft |
| Type | House |
| UtilityWater | Municipal Water |
Parking
| Detached Garage | |
| Garage |
Land
| AccessType | Public Road, Year-round Access |
| Acreage | No |
| LandAmenities | Beach |
| LandscapeFeatures | Landscaped |
| Sewer | Septic System |
| SizeDepth | 100 Ft ,1 In |
| SizeFrontage | 101 Ft ,1 In |
| SizeIrregular | 101.1 X 100.1 Ft |
| SizeTotalText | 101.1 X 100.1 Ft |
| ZoningDescription | R1 |
Rooms
| Level | Type | Length | Width | Dimensions |
|---|---|---|---|---|
| Main Level | Primary Bedroom | 7.07 m | 4.25 m | 7.07 m x 4.25 m |
| Main Level | Laundry Room | 3.11 m | 2.59 m | 3.11 m x 2.59 m |
| Main Level | Bathroom | 2.62 m | 1.96 m | 2.62 m x 1.96 m |
| Main Level | Bathroom | 3.1 m | 1.49 m | 3.1 m x 1.49 m |
| Main Level | Bedroom 2 | 3.54 m | 3.13 m | 3.54 m x 3.13 m |
| Main Level | Bedroom 3 | 3.13 m | 3.41 m | 3.13 m x 3.41 m |
| Main Level | Living Room | 7.05 m | 4.71 m | 7.05 m x 4.71 m |
| Main Level | Kitchen | 2.79 m | 3.13 m | 2.79 m x 3.13 m |
| Main Level | Dining Room | 3.84 m | 3.37 m | 3.84 m x 3.37 m |
| Main Level | Sunroom | 3.92 m | 3.76 m | 3.92 m x 3.76 m |
| Main Level | Foyer | 2.31 m | 2.82 m | 2.31 m x 2.82 m |
Utilities
| Cable | Installed |
| Electricity | Installed |
https://www.realtor.ca/real-estate/28411376/120-lake-range-drive-huron-kinloss-huron-kinloss
Interested?
Contact us for more information
No Favourites Found

The trademarks REALTOR®, REALTORS®, and the REALTOR® logo are controlled by The Canadian Real Estate Association (CREA) and identify real estate professionals who are members of CREA. The trademarks MLS®, Multiple Listing Service® and the associated logos are owned by The Canadian Real Estate Association (CREA) and identify the quality of services provided by real estate professionals who are members of CREA. The trademark DDF® is owned by The Canadian Real Estate Association (CREA) and identifies CREA's Data Distribution Facility (DDF®)
July 04 2025 08:32:10
Muskoka Haliburton Orillia – The Lakelands Association of REALTORS®
Lake Range Realty Ltd.

