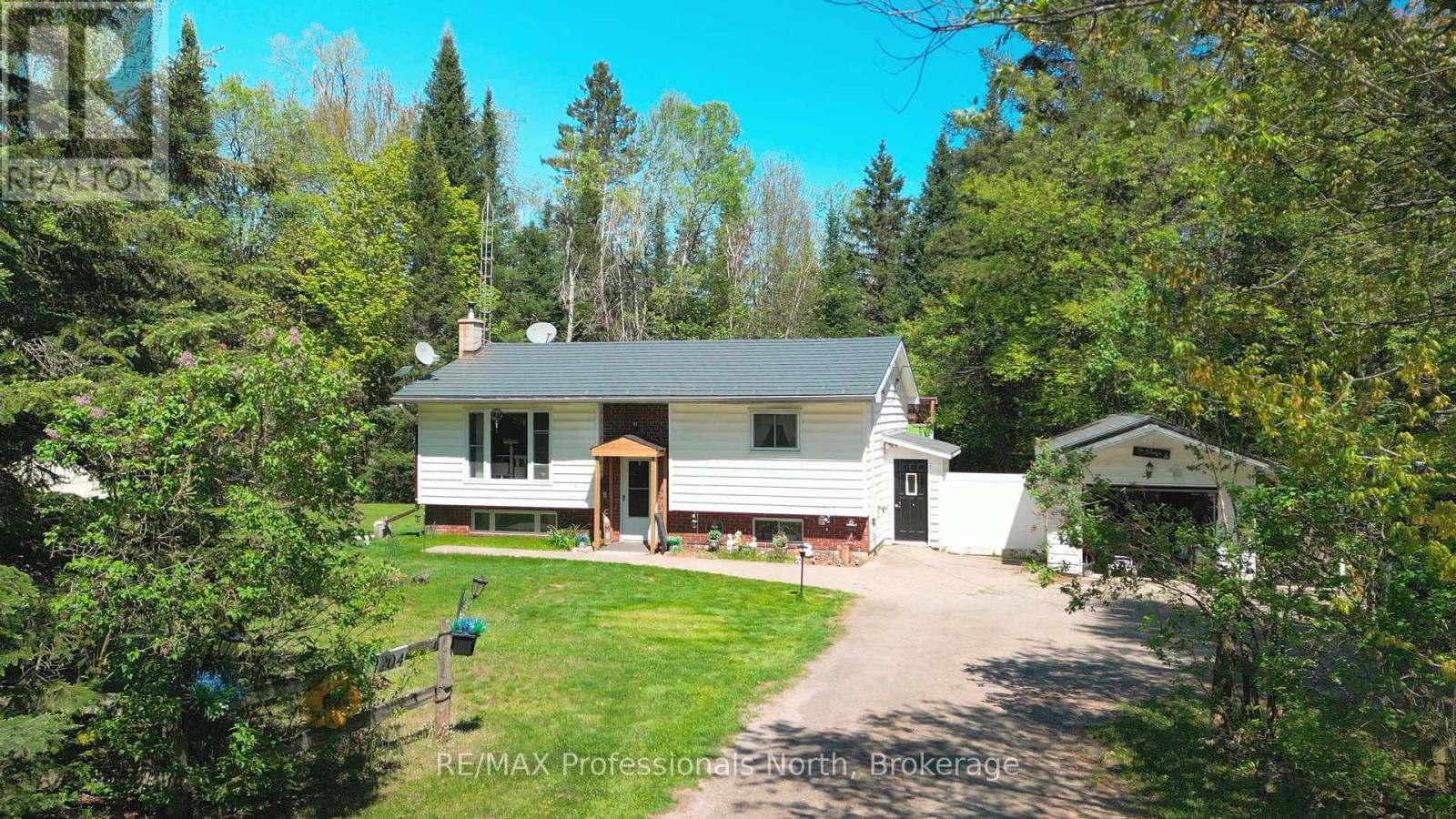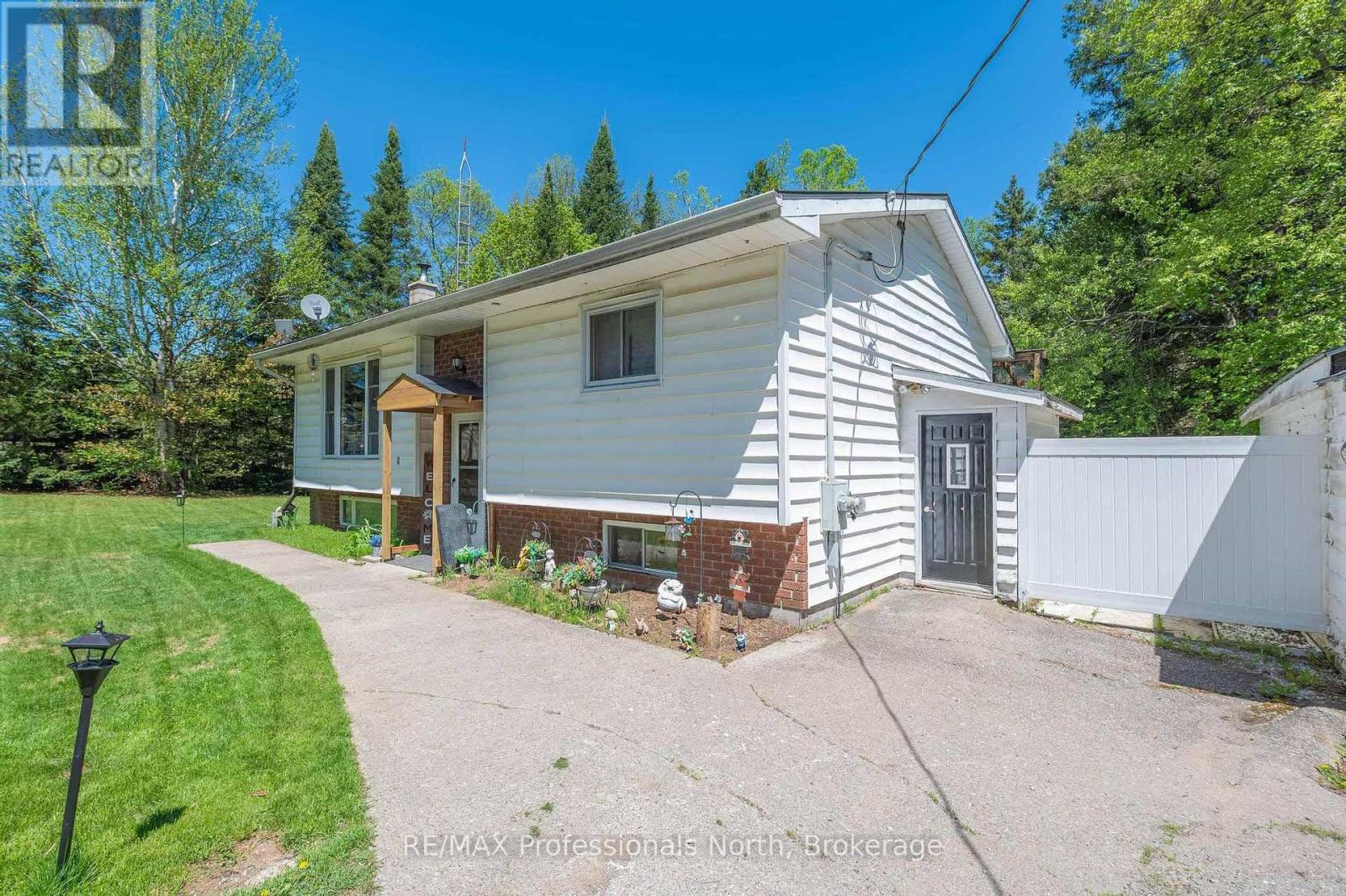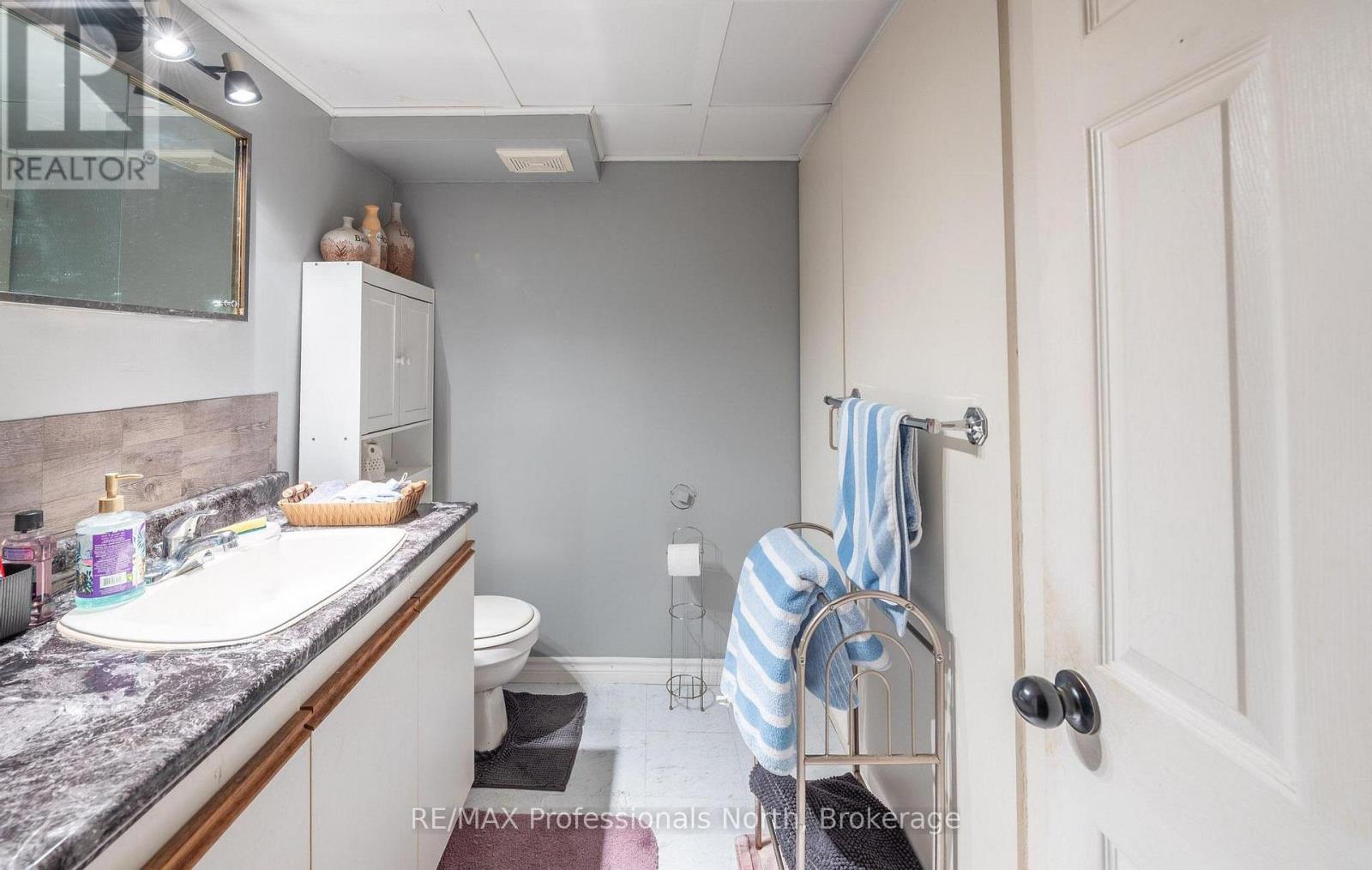LOADING
$539,900
This home sits on a beautifully treed 2-acre lot, and has 2 bedrooms, and 2 bathrooms. The home offers privacy and is just minutes from Kinmount. Conveniently located on a school bus route and near Furnace Falls Park, it's perfect for families, retirees, or investors seeking a rural setting. This side-split features a stair lift to the main level, where you'll find a spacious eat-in kitchen, bright living room, 4-piece bathroom, one bedroom, an office area, and a sunroom for year-round enjoyment. The lower level offers excellent in-law suite potential with its own walk-out entrance. It includes a second kitchen, living room, bedroom, 3-piece bathroom, and laundry room, ideal for multi-generational living or rental income. Stay warm and cozy with a propane fireplace and a wood stove. Additional features include a durable metal roof, a single-car detached garage, and a two-car carport, lovely deck and sitting area in the backyard to enjoy BBQ's overlooking the 2 acres of privacy. Whether you're looking for a peaceful retreat or an investment opportunity, this property has it all. (id:13139)
Property Details
| MLS® Number | X12159850 |
| Property Type | Single Family |
| Community Name | Snowdon |
| EquipmentType | Water Heater, Propane Tank |
| Features | Level Lot, Wooded Area, Irregular Lot Size, Flat Site |
| ParkingSpaceTotal | 4 |
| RentalEquipmentType | Water Heater, Propane Tank |
| Structure | Deck, Porch, Greenhouse |
Building
| BathroomTotal | 2 |
| BedroomsAboveGround | 1 |
| BedroomsBelowGround | 1 |
| BedroomsTotal | 2 |
| Age | 31 To 50 Years |
| Amenities | Fireplace(s) |
| Appliances | Dishwasher, Dryer, Two Stoves, Washer, Two Refrigerators |
| BasementDevelopment | Finished |
| BasementFeatures | Walk-up |
| BasementType | N/a (finished) |
| ConstructionStyleAttachment | Detached |
| ConstructionStyleSplitLevel | Sidesplit |
| ExteriorFinish | Vinyl Siding |
| FireplacePresent | Yes |
| FireplaceTotal | 2 |
| FireplaceType | Woodstove |
| FoundationType | Block |
| HeatingFuel | Propane |
| HeatingType | Other |
| SizeInterior | 700 - 1100 Sqft |
| Type | House |
| UtilityWater | Drilled Well |
Parking
| Detached Garage | |
| Garage |
Land
| AccessType | Year-round Access |
| Acreage | Yes |
| Sewer | Septic System |
| SizeFrontage | 169 Ft ,3 In |
| SizeIrregular | 169.3 Ft |
| SizeTotalText | 169.3 Ft|2 - 4.99 Acres |
| ZoningDescription | Ru |
Rooms
| Level | Type | Length | Width | Dimensions |
|---|---|---|---|---|
| Lower Level | Bathroom | 1.64 m | 2.13 m | 1.64 m x 2.13 m |
| Lower Level | Living Room | 3.99 m | 4.26 m | 3.99 m x 4.26 m |
| Lower Level | Kitchen | 3.56 m | 3.07 m | 3.56 m x 3.07 m |
| Lower Level | Bedroom | 2.65 m | 3.96 m | 2.65 m x 3.96 m |
| Lower Level | Laundry Room | 4.26 m | 2.43 m | 4.26 m x 2.43 m |
| Main Level | Living Room | 4.26 m | 3.87 m | 4.26 m x 3.87 m |
| Main Level | Kitchen | 4.26 m | 3.35 m | 4.26 m x 3.35 m |
| Main Level | Sunroom | 1.76 m | 3.35 m | 1.76 m x 3.35 m |
| Main Level | Bedroom | 3.53 m | 3.87 m | 3.53 m x 3.87 m |
| Main Level | Office | 2.68 m | 3.35 m | 2.68 m x 3.35 m |
| Main Level | Bathroom | 2.16 m | 1.46 m | 2.16 m x 1.46 m |
Utilities
| Electricity | Installed |
https://www.realtor.ca/real-estate/28337422/1204-bacon-road-minden-hills-snowdon-snowdon
Interested?
Contact us for more information
No Favourites Found

The trademarks REALTOR®, REALTORS®, and the REALTOR® logo are controlled by The Canadian Real Estate Association (CREA) and identify real estate professionals who are members of CREA. The trademarks MLS®, Multiple Listing Service® and the associated logos are owned by The Canadian Real Estate Association (CREA) and identify the quality of services provided by real estate professionals who are members of CREA. The trademark DDF® is owned by The Canadian Real Estate Association (CREA) and identifies CREA's Data Distribution Facility (DDF®)
July 01 2025 10:00:46
Muskoka Haliburton Orillia – The Lakelands Association of REALTORS®
RE/MAX Professionals North













































