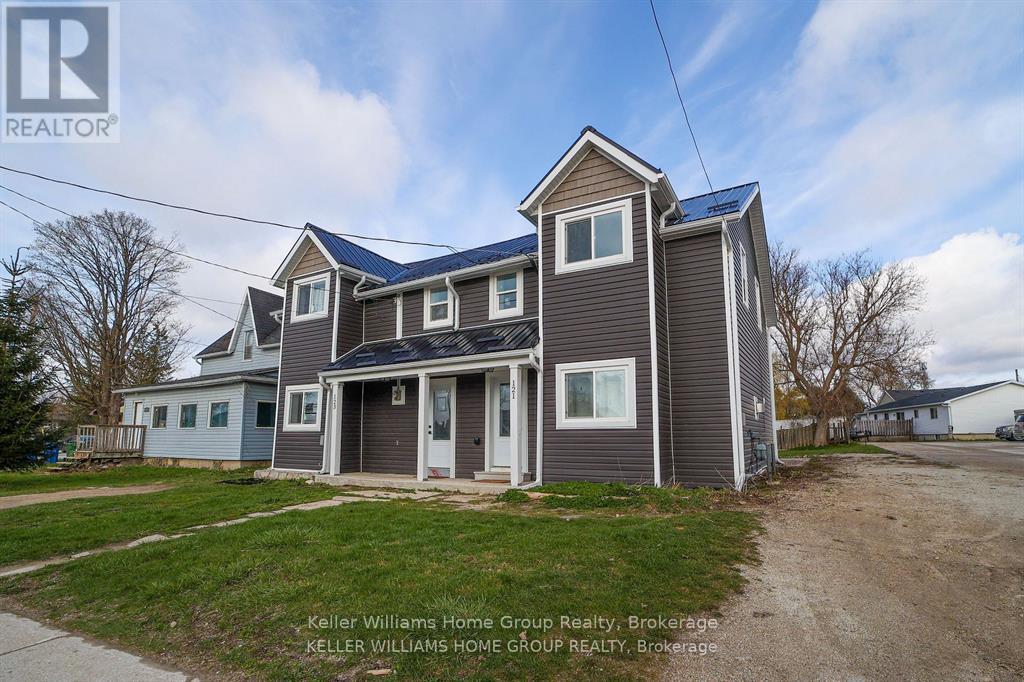LOADING
$1,950 Monthly
$1950 per month including all utilities this recently updated 3 bed 1 bathroom spacious unit on two floors includes appliances and is available September 1st. Walking distance to down town Dundalk. Landlord requires income verification (min one full time employment), drivers licence, credit check and 2 references (ideally from current or past landlord) and 3 recent pay stubs. (id:13139)
Property Details
| MLS® Number | X12342485 |
| Property Type | Single Family |
| Community Name | Southgate |
| ParkingSpaceTotal | 2 |
Building
| BathroomTotal | 1 |
| BedroomsAboveGround | 3 |
| BedroomsTotal | 3 |
| BasementType | Crawl Space |
| ConstructionStyleAttachment | Semi-detached |
| ExteriorFinish | Vinyl Siding |
| FireplacePresent | Yes |
| FoundationType | Stone |
| HeatingFuel | Natural Gas |
| HeatingType | Baseboard Heaters |
| StoriesTotal | 2 |
| SizeInterior | 1500 - 2000 Sqft |
| Type | House |
| UtilityWater | Municipal Water |
Parking
| No Garage |
Land
| Acreage | No |
| Sewer | Sanitary Sewer |
| SizeDepth | 150 Ft |
| SizeFrontage | 30 Ft |
| SizeIrregular | 30 X 150 Ft |
| SizeTotalText | 30 X 150 Ft|under 1/2 Acre |
Rooms
| Level | Type | Length | Width | Dimensions |
|---|---|---|---|---|
| Second Level | Bedroom | 3.49 m | 2.92 m | 3.49 m x 2.92 m |
| Second Level | Bedroom 3 | 3.08 m | 2.95 m | 3.08 m x 2.95 m |
| Second Level | Bathroom | 2.57 m | 3.05 m | 2.57 m x 3.05 m |
| Second Level | Primary Bedroom | 4.16 m | 3.16 m | 4.16 m x 3.16 m |
| Main Level | Dining Room | 4.8 m | 4 m | 4.8 m x 4 m |
| Main Level | Foyer | 5.15 m | 8.75 m | 5.15 m x 8.75 m |
| Main Level | Living Room | 4.14 m | 3.93 m | 4.14 m x 3.93 m |
| Main Level | Kitchen | 4.75 m | 3.39 m | 4.75 m x 3.39 m |
| Ground Level | Family Room | 4.5 m | 1 m | 4.5 m x 1 m |
| Ground Level | Sunroom | 3.39 m | 1 m | 3.39 m x 1 m |
Utilities
| Cable | Installed |
| Electricity | Installed |
| Sewer | Installed |
https://www.realtor.ca/real-estate/28728729/121-121-main-street-w-southgate-southgate
Interested?
Contact us for more information
No Favourites Found

The trademarks REALTOR®, REALTORS®, and the REALTOR® logo are controlled by The Canadian Real Estate Association (CREA) and identify real estate professionals who are members of CREA. The trademarks MLS®, Multiple Listing Service® and the associated logos are owned by The Canadian Real Estate Association (CREA) and identify the quality of services provided by real estate professionals who are members of CREA. The trademark DDF® is owned by The Canadian Real Estate Association (CREA) and identifies CREA's Data Distribution Facility (DDF®)
August 14 2025 07:04:12
Muskoka Haliburton Orillia – The Lakelands Association of REALTORS®
Keller Williams Home Group Realty


























