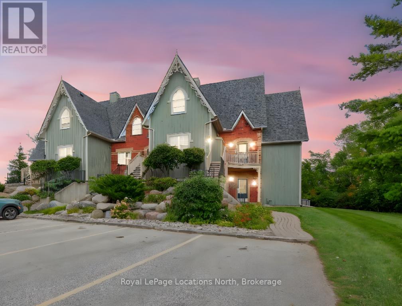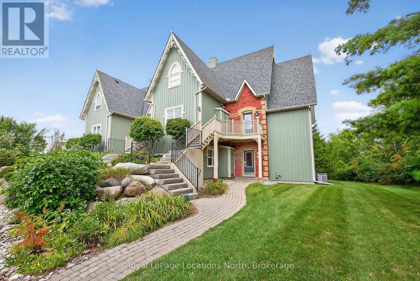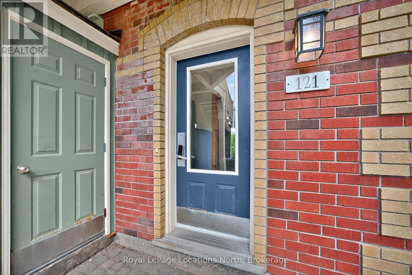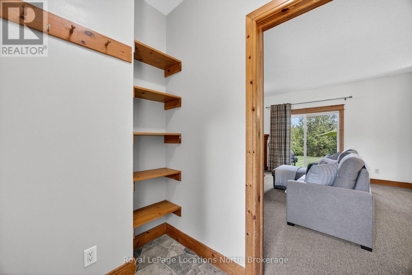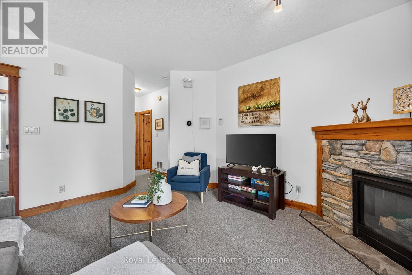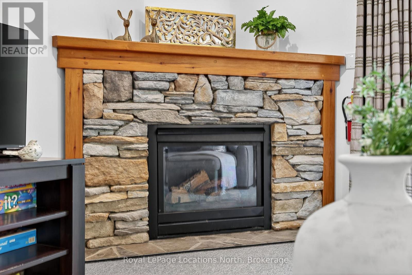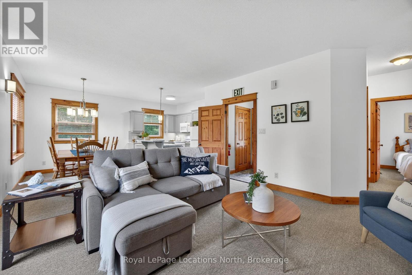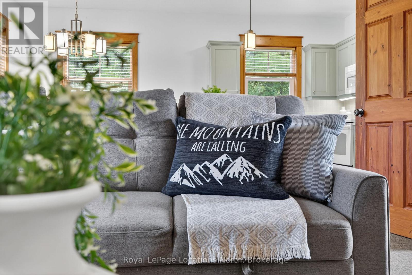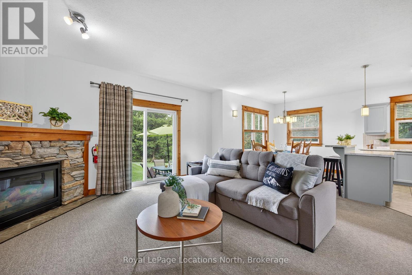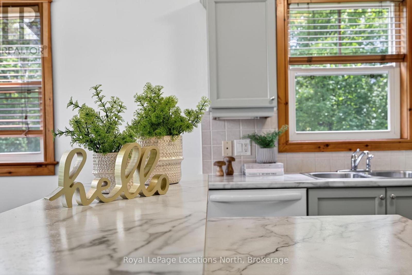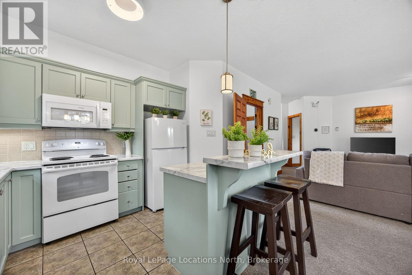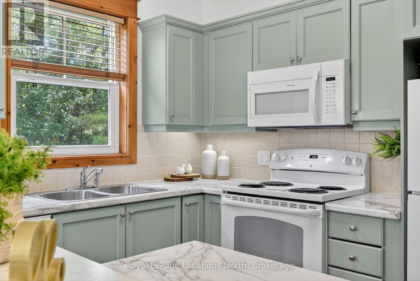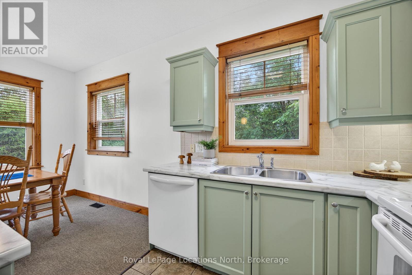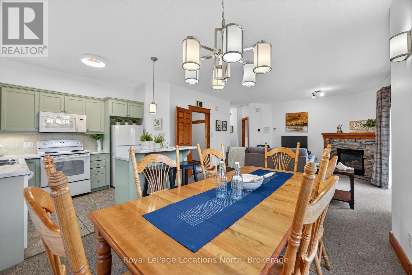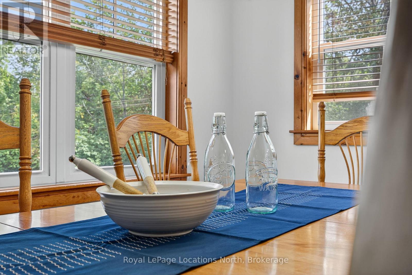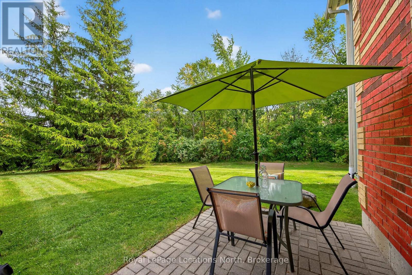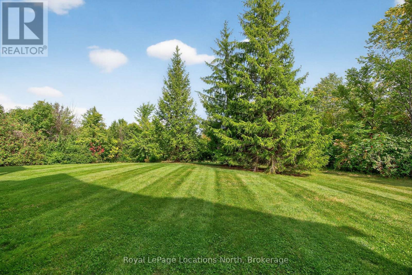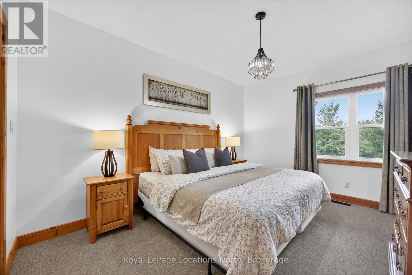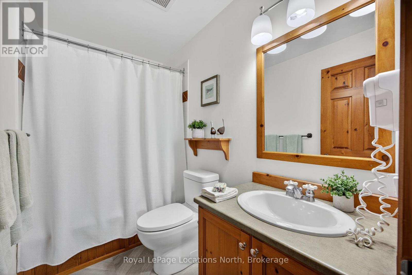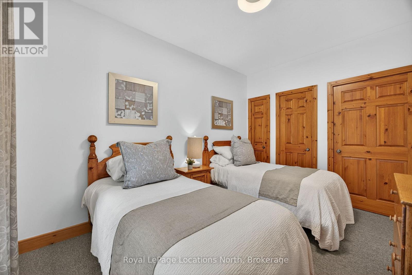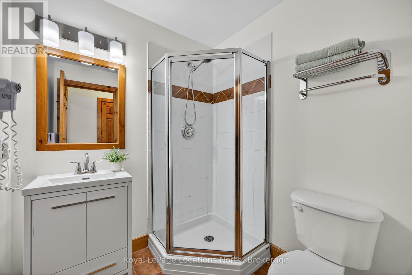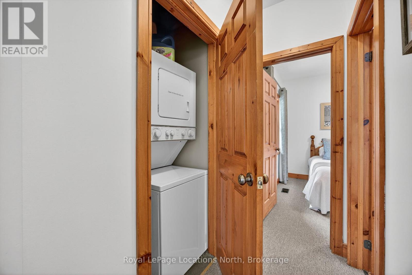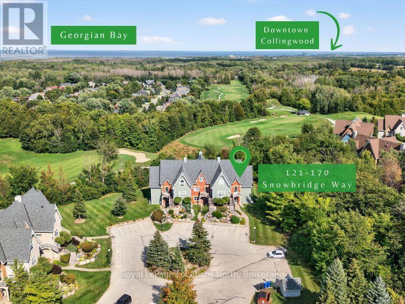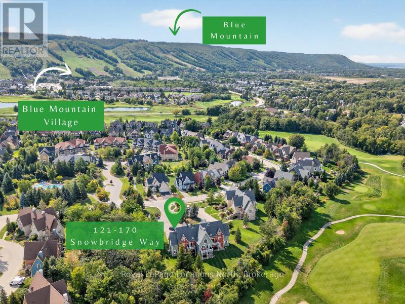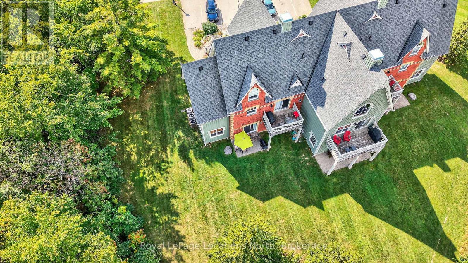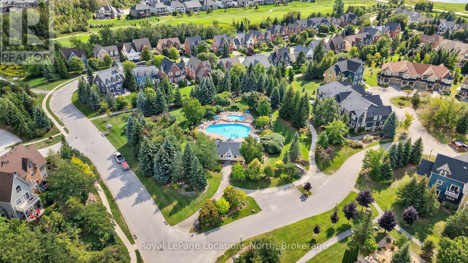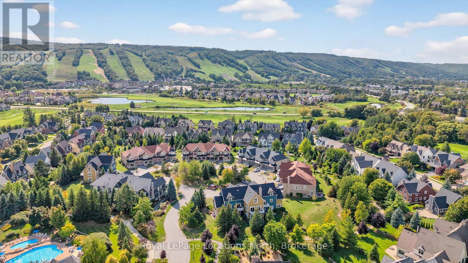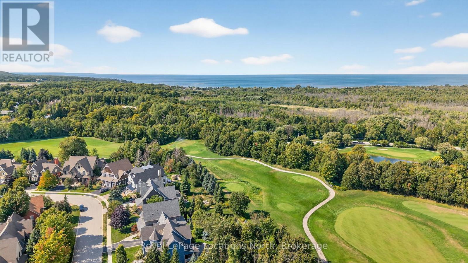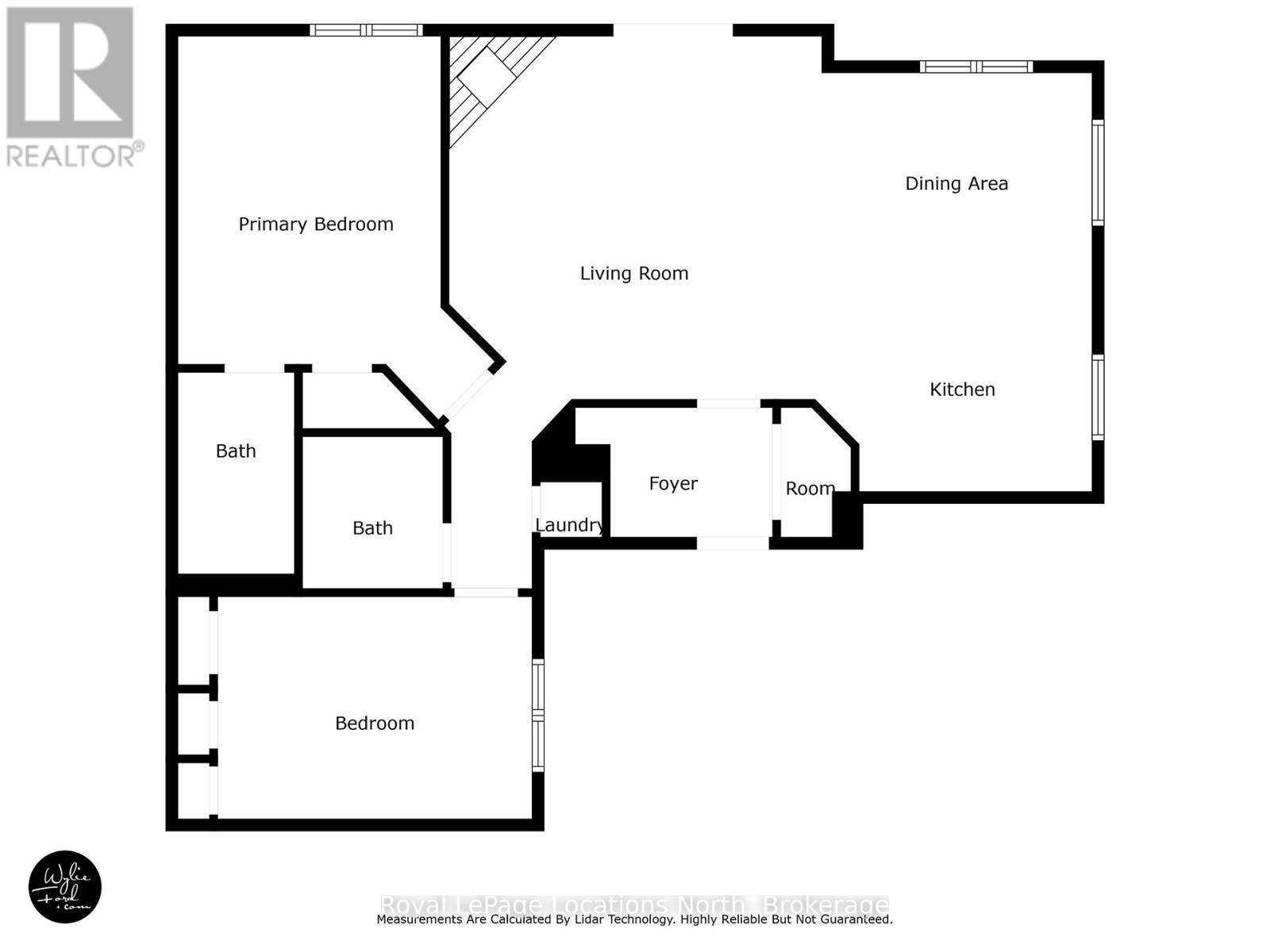LOADING
$769,000Maintenance, Cable TV, Common Area Maintenance, Parking
$950.95 Monthly
Maintenance, Cable TV, Common Area Maintenance, Parking
$950.95 Monthly*PROVEN INCOME* STA Approved 2 Bedroom + 2 Bathroom Historic Snowbridge Condominium in Blue Mountain. An ideal opportunity for a turn-key investment steps from Ontario's 4-Season Playground, a mountainside retreat for your personal full-time use, or both. This charming, well-maintained ground level suite offers open concept living great for entertaining and enjoying the stone-surround gas fireplace after a day on the slopes. Take advantage of this end unit's backyard privacy and beautiful yard, all maintenance free. Features include in-suite laundry, owner locker, ample parking, walk-out patio for BBQing & star gazing. Enjoy Snowbridge's amenities; shuttle to Blue Mountain, beautifully cared for seasonal outdoor pool with change rooms, paved walking trails. (id:13139)
Property Details
| MLS® Number | X12394679 |
| Property Type | Single Family |
| Community Name | Blue Mountains |
| CommunityFeatures | Pets Allowed With Restrictions |
| Features | In Suite Laundry |
| ParkingSpaceTotal | 1 |
Building
| BathroomTotal | 2 |
| BedroomsAboveGround | 2 |
| BedroomsTotal | 2 |
| Amenities | Fireplace(s), Storage - Locker |
| Appliances | All, Dishwasher, Dryer, Furniture, Stove, Washer, Window Coverings, Refrigerator |
| BasementType | Crawl Space |
| CoolingType | Central Air Conditioning |
| ExteriorFinish | Brick, Wood |
| FireplacePresent | Yes |
| FireplaceTotal | 1 |
| HeatingFuel | Natural Gas |
| HeatingType | Forced Air |
| SizeInterior | 1000 - 1199 Sqft |
| Type | Row / Townhouse |
Parking
| No Garage | |
| Shared |
Land
| Acreage | No |
Rooms
| Level | Type | Length | Width | Dimensions |
|---|---|---|---|---|
| Main Level | Foyer | 2.99 m | 1.67 m | 2.99 m x 1.67 m |
| Main Level | Living Room | 7.1 m | 4.79 m | 7.1 m x 4.79 m |
| Main Level | Kitchen | 3.47 m | 2.92 m | 3.47 m x 2.92 m |
| Main Level | Dining Room | 3.46 m | 2.46 m | 3.46 m x 2.46 m |
| Main Level | Primary Bedroom | 4.93 m | 4.06 m | 4.93 m x 4.06 m |
| Main Level | Bedroom | 4.04 m | 2.86 m | 4.04 m x 2.86 m |
https://www.realtor.ca/real-estate/28843140/121-170-snowbridge-way-blue-mountains-blue-mountains
Interested?
Contact us for more information
No Favourites Found

The trademarks REALTOR®, REALTORS®, and the REALTOR® logo are controlled by The Canadian Real Estate Association (CREA) and identify real estate professionals who are members of CREA. The trademarks MLS®, Multiple Listing Service® and the associated logos are owned by The Canadian Real Estate Association (CREA) and identify the quality of services provided by real estate professionals who are members of CREA. The trademark DDF® is owned by The Canadian Real Estate Association (CREA) and identifies CREA's Data Distribution Facility (DDF®)
December 14 2025 07:29:36
Muskoka Haliburton Orillia – The Lakelands Association of REALTORS®
Royal LePage Locations North

