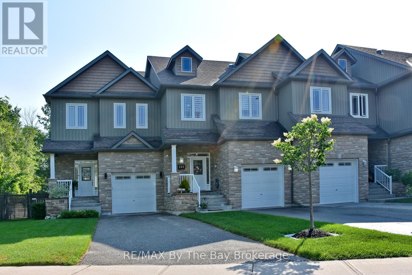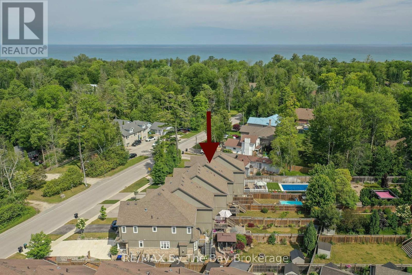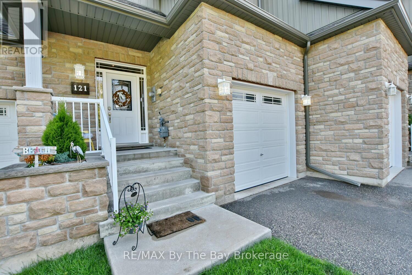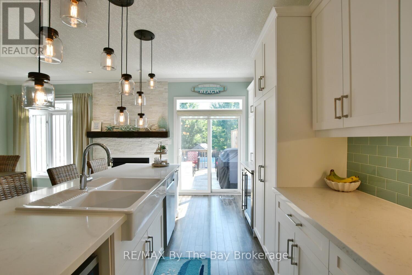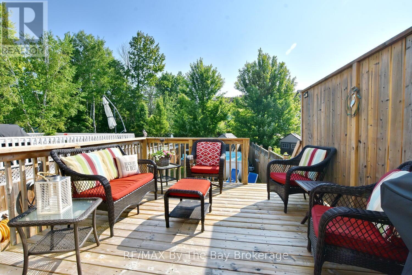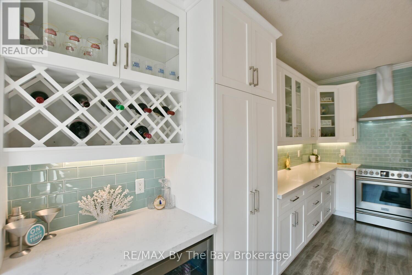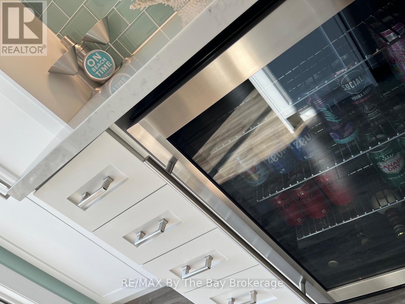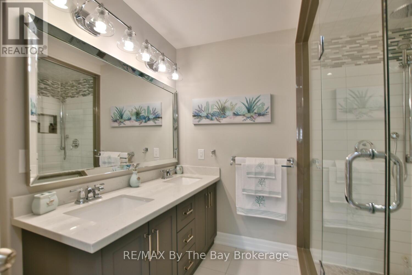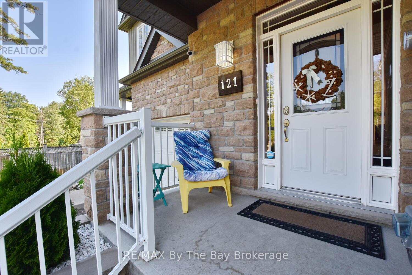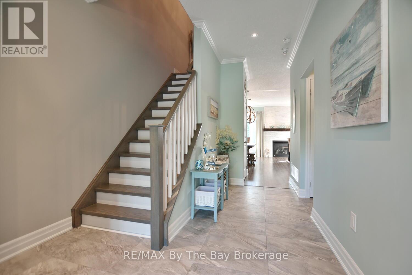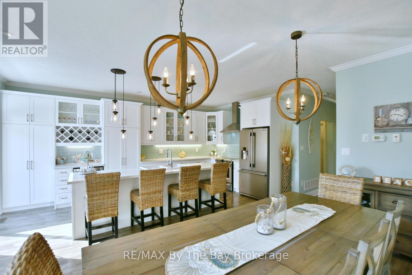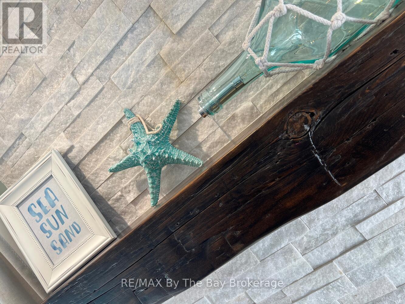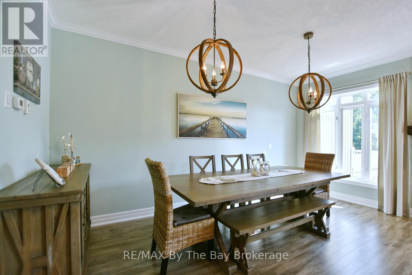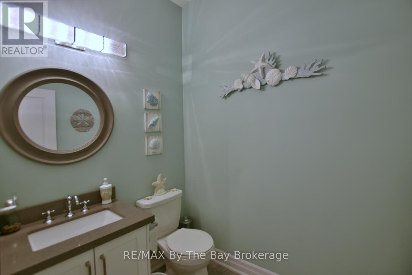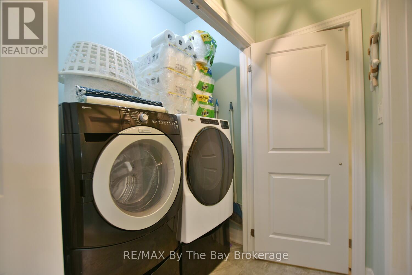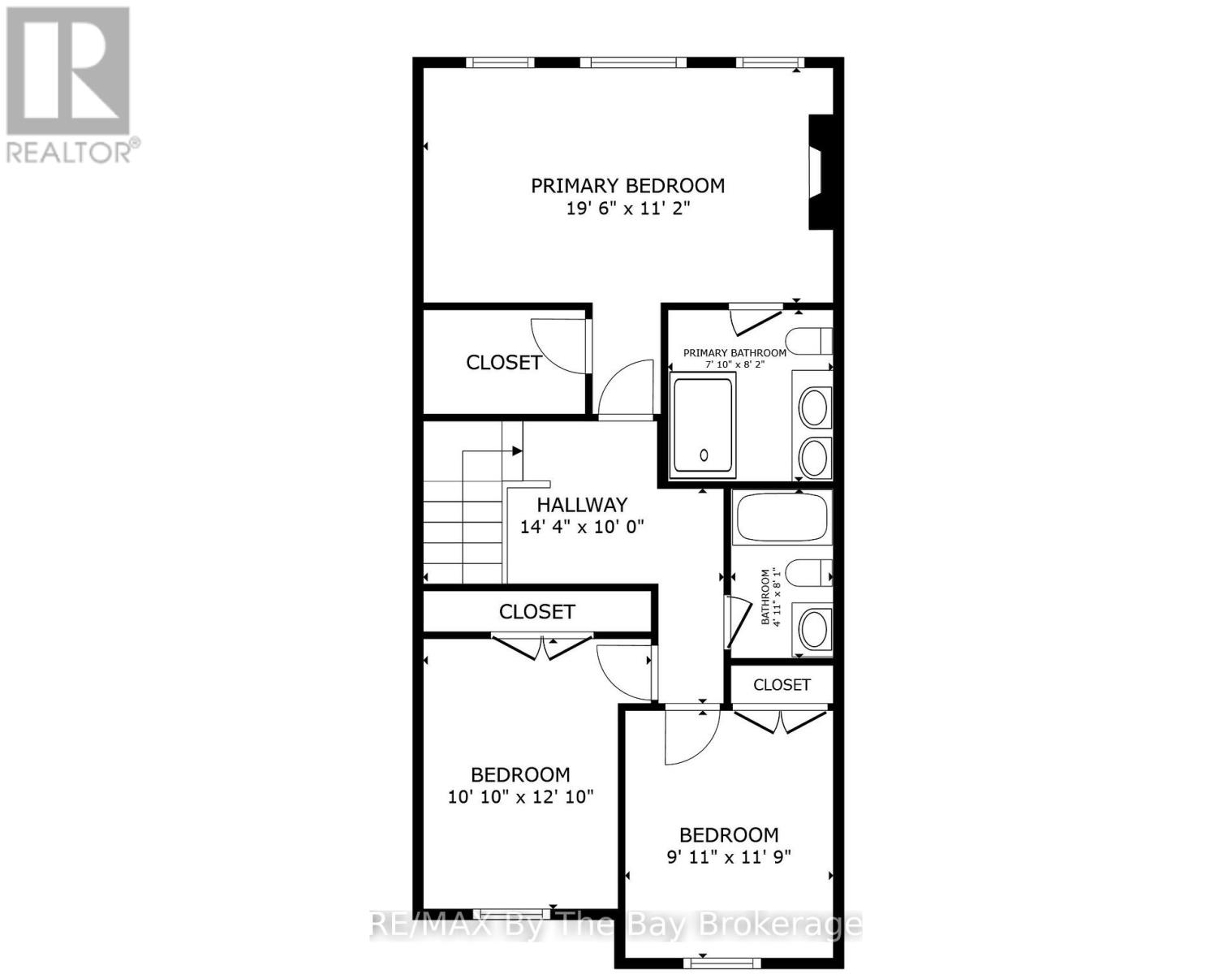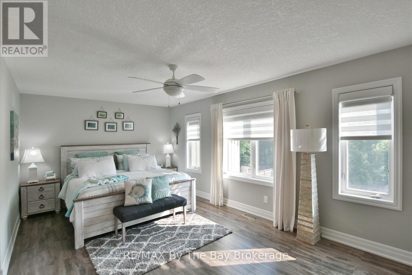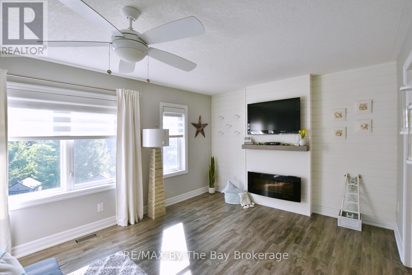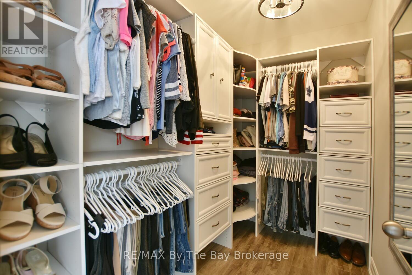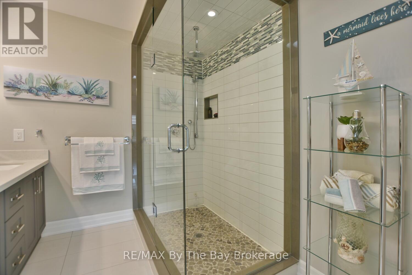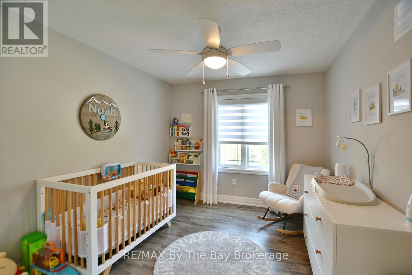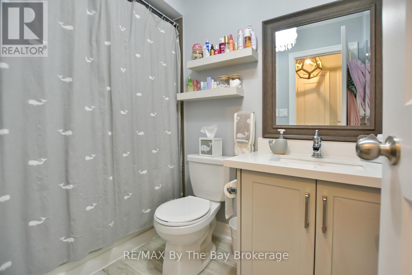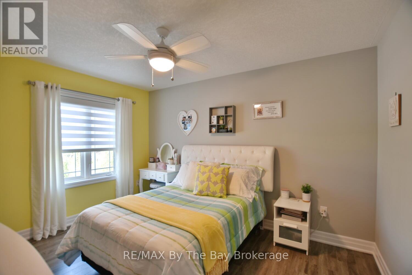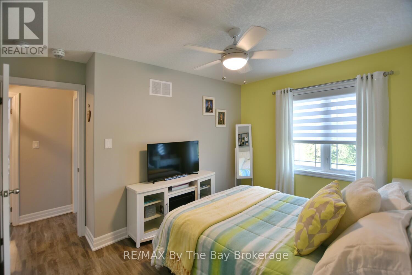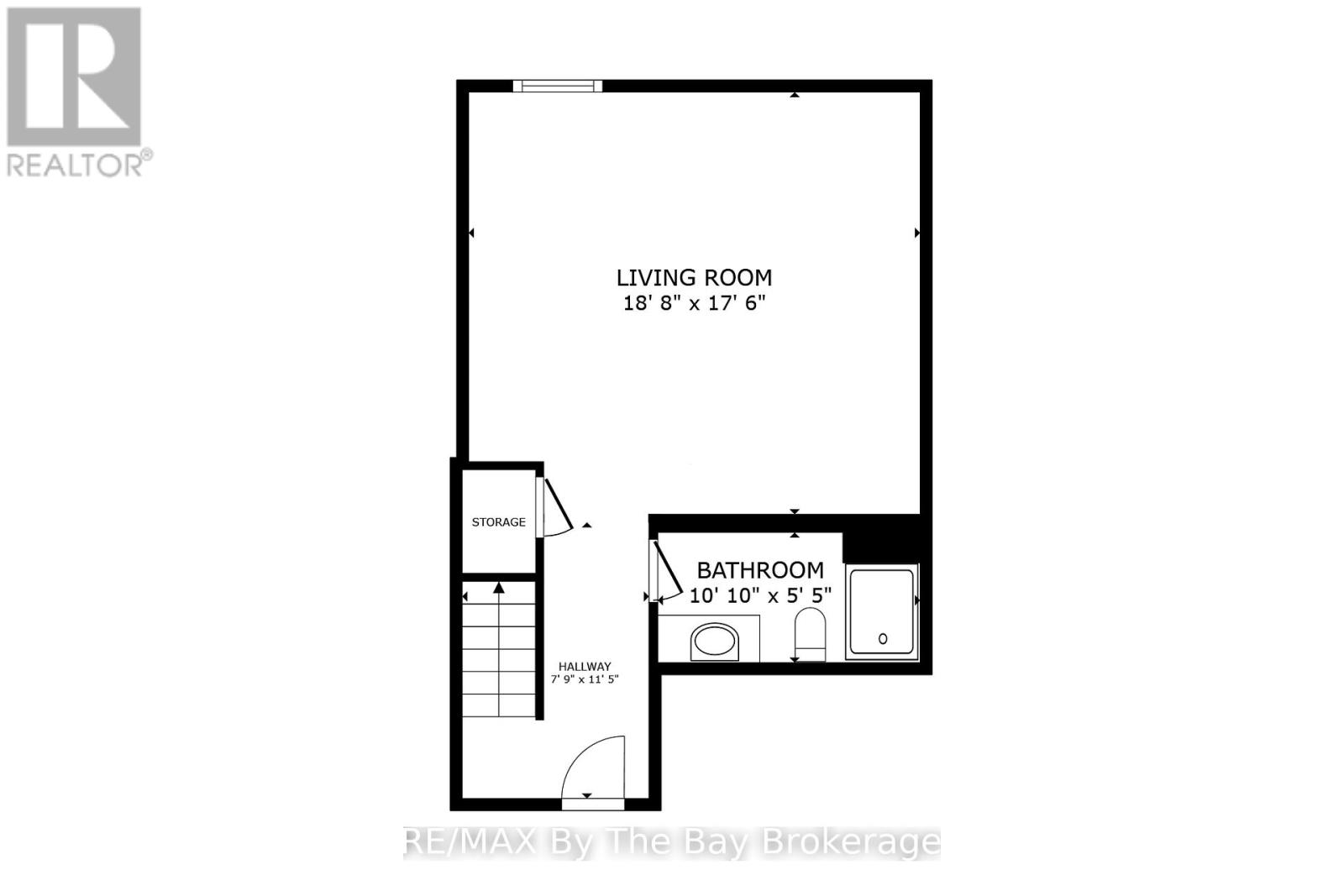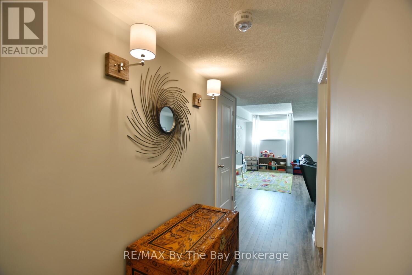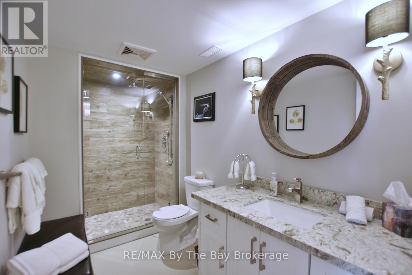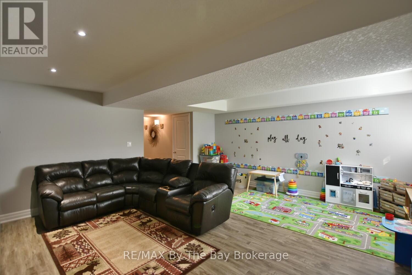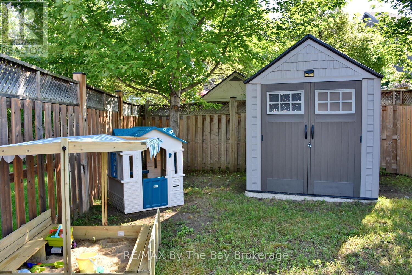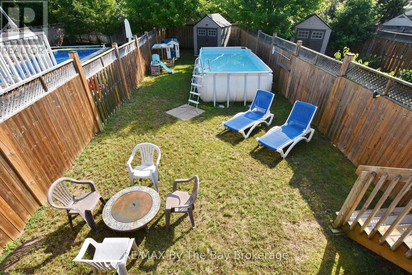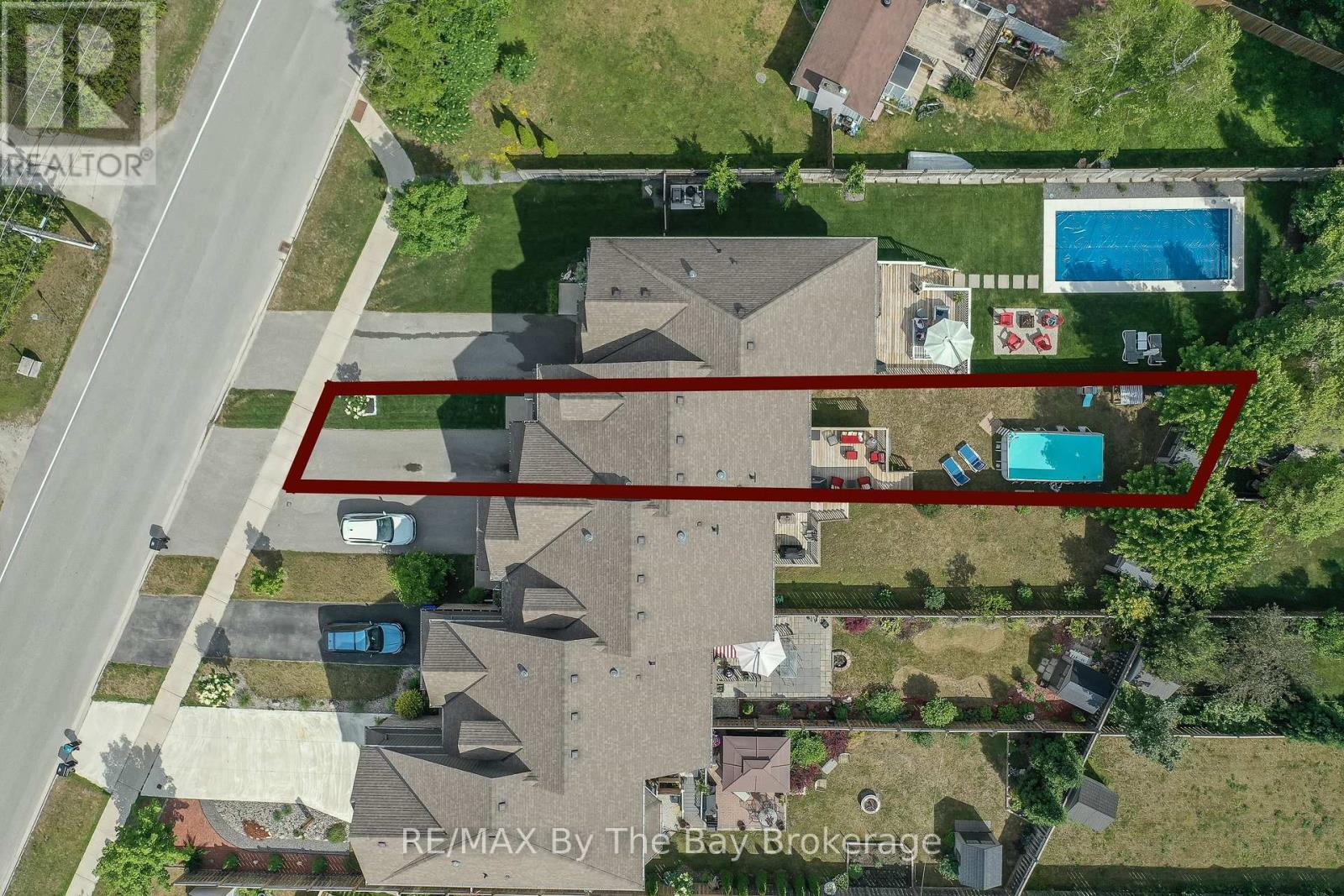LOADING
$849,900
Beautifully Decorated Freehold Townhome Just Steps to the Beach!This exceptionally well-maintained and stylish freehold townhouse is just a five-minute walk to the sandy shores of Wasaga Beach! Located in the desirable west end, youre also close to shopping, skiing, the casino, and the soon-to-be-built Costco offering the perfect mix of lifestyle and convenience.Inside, the home is tastefully decorated with a fresh, beachy vibe that feels both relaxed and inviting. The main level features soaring 9 ceilings and a spacious foyer that welcomes you in. The high-end eat-in kitchen boasts upgraded cabinetry, stainless steel appliances, garburator, a stylish backsplash, and an impressive 10-foot island perfect for casual meals or entertaining. The open living space includes a cozy gas fireplace and walks out to a large deck overlooking the fully fenced backyard with a storage shed and above-ground pool (which can stay or be removed).Upstairs, you will find three generous bedrooms, including a spacious primary suite with an electric fireplace, walk-in closet with custom organizer, and a spa-inspired ensuite with double sinks, quartz counters, and a large glass shower with rain head.The finished basement adds even more space with a bright rec room (featuring a large egress window), electric fireplace, and a sleek 3-piece bathroom with glass shower. Additional highlights include main floor laundry and a single-car garage with inside entry.This home shows beautifully and is move-in ready a clean, thoughtfully decorated retreat just minutes from the beach! (id:13139)
Property Details
| MLS® Number | S12266577 |
| Property Type | Single Family |
| Community Name | Wasaga Beach |
| Features | Carpet Free |
| ParkingSpaceTotal | 3 |
| Structure | Deck, Shed |
Building
| BathroomTotal | 4 |
| BedroomsAboveGround | 3 |
| BedroomsTotal | 3 |
| Amenities | Fireplace(s) |
| Appliances | Garage Door Opener Remote(s), Water Heater, Dishwasher, Dryer, Garage Door Opener, Stove, Washer, Window Coverings, Refrigerator |
| BasementDevelopment | Finished |
| BasementType | Full (finished) |
| ConstructionStyleAttachment | Attached |
| CoolingType | Central Air Conditioning, Air Exchanger |
| ExteriorFinish | Stone, Vinyl Siding |
| FireProtection | Alarm System |
| FireplacePresent | Yes |
| FireplaceTotal | 3 |
| FoundationType | Concrete |
| HalfBathTotal | 1 |
| HeatingFuel | Natural Gas |
| HeatingType | Forced Air |
| StoriesTotal | 2 |
| SizeInterior | 1500 - 2000 Sqft |
| Type | Row / Townhouse |
| UtilityWater | Municipal Water |
Parking
| Attached Garage | |
| Garage |
Land
| Acreage | No |
| LandscapeFeatures | Landscaped |
| Sewer | Sanitary Sewer |
| SizeDepth | 165 Ft ,4 In |
| SizeFrontage | 23 Ft |
| SizeIrregular | 23 X 165.4 Ft |
| SizeTotalText | 23 X 165.4 Ft |
| ZoningDescription | R3-23 |
Rooms
| Level | Type | Length | Width | Dimensions |
|---|---|---|---|---|
| Second Level | Primary Bedroom | 3.44 m | 6.05 m | 3.44 m x 6.05 m |
| Second Level | Bedroom 2 | 3.47 m | 3.03 m | 3.47 m x 3.03 m |
| Second Level | Bedroom 3 | 4.11 m | 2.89 m | 4.11 m x 2.89 m |
| Basement | Recreational, Games Room | 5.9 m | 5.47 m | 5.9 m x 5.47 m |
| Main Level | Kitchen | 2.88 m | 5.9 m | 2.88 m x 5.9 m |
| Main Level | Dining Room | 3.19 m | 4.94 m | 3.19 m x 4.94 m |
https://www.realtor.ca/real-estate/28566632/121-45th-street-n-wasaga-beach-wasaga-beach
Interested?
Contact us for more information
No Favourites Found

The trademarks REALTOR®, REALTORS®, and the REALTOR® logo are controlled by The Canadian Real Estate Association (CREA) and identify real estate professionals who are members of CREA. The trademarks MLS®, Multiple Listing Service® and the associated logos are owned by The Canadian Real Estate Association (CREA) and identify the quality of services provided by real estate professionals who are members of CREA. The trademark DDF® is owned by The Canadian Real Estate Association (CREA) and identifies CREA's Data Distribution Facility (DDF®)
July 30 2025 10:21:32
Muskoka Haliburton Orillia – The Lakelands Association of REALTORS®
RE/MAX By The Bay Brokerage

