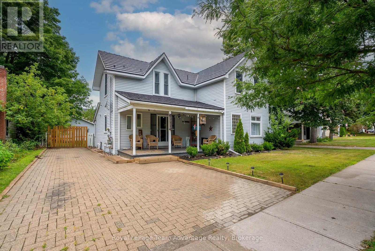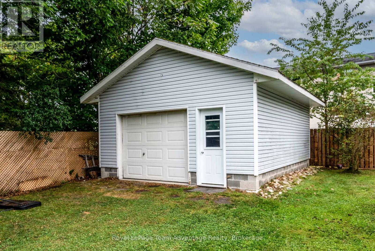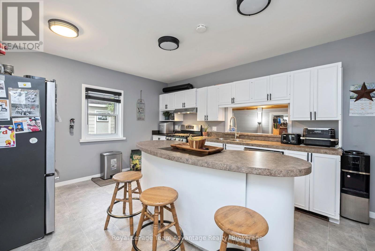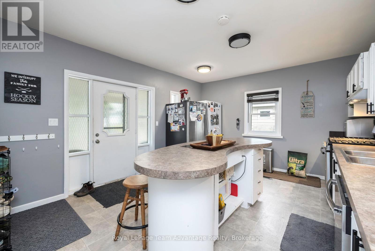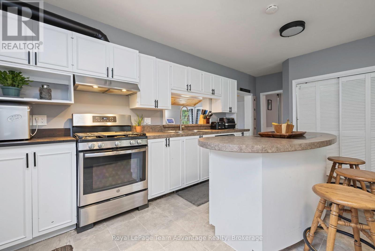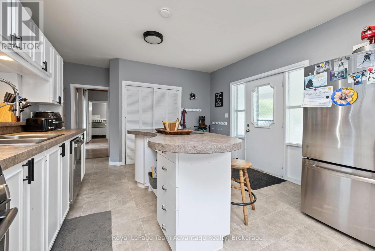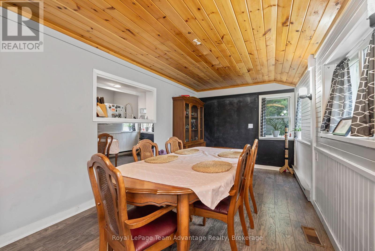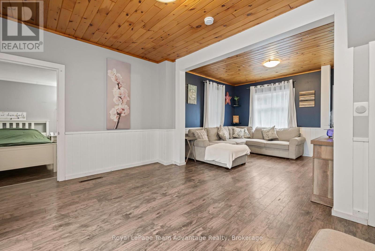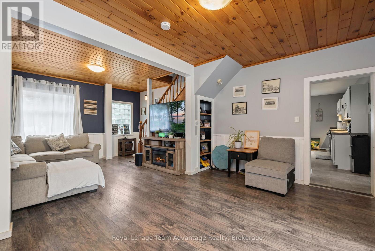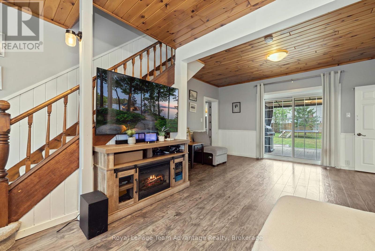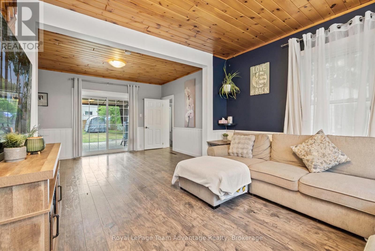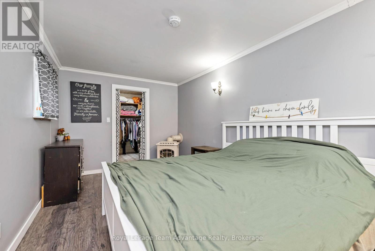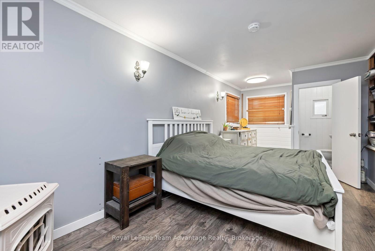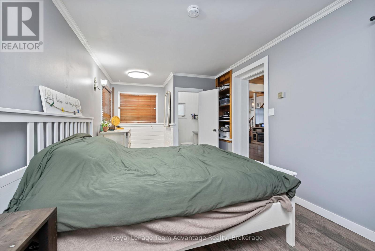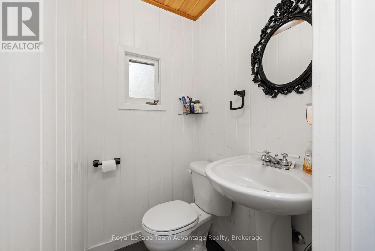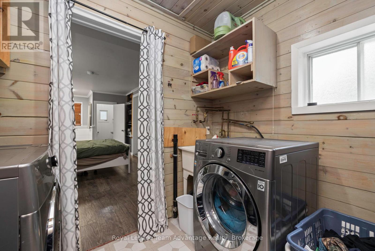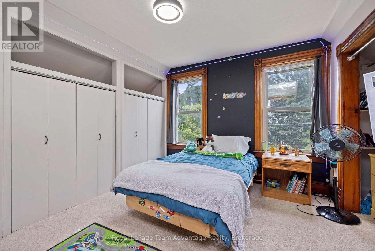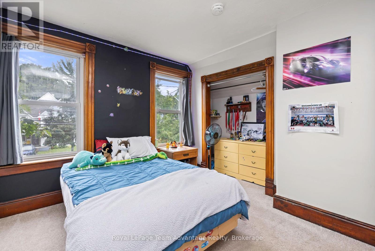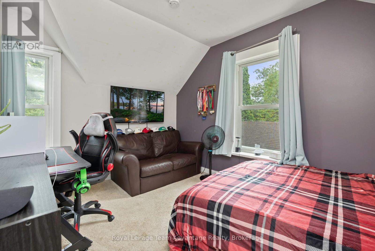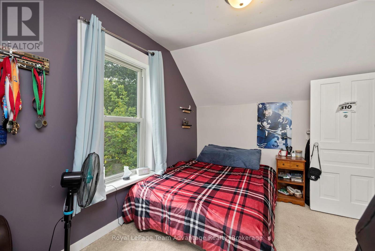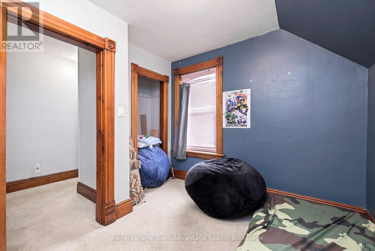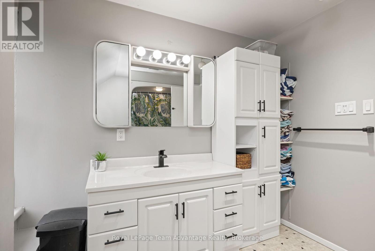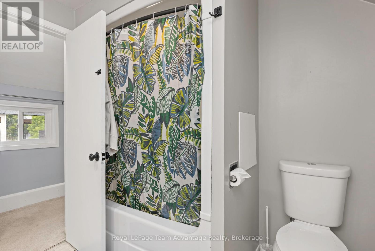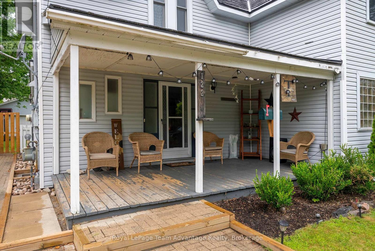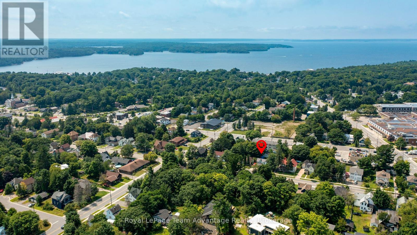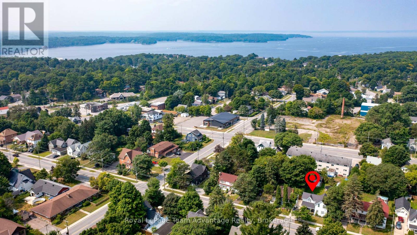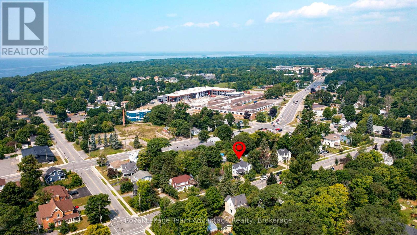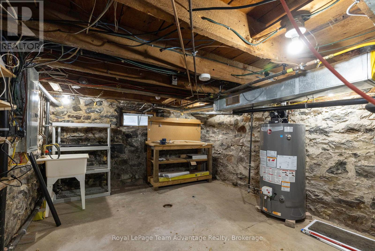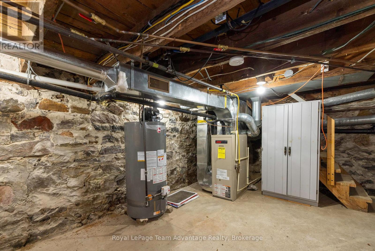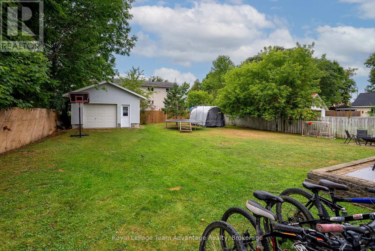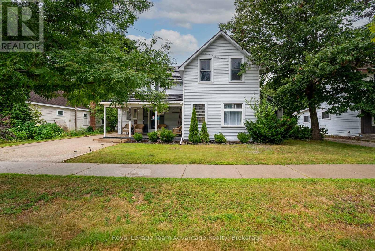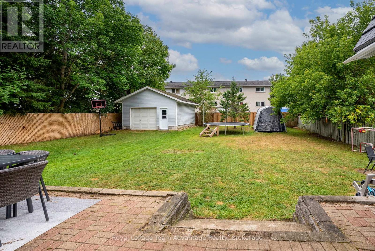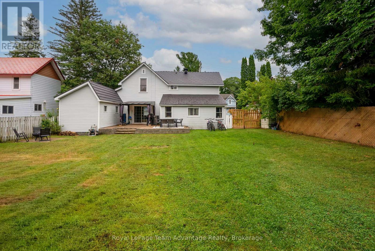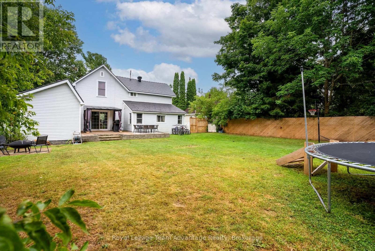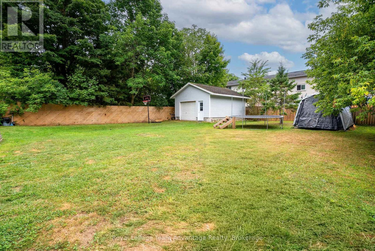LOADING
$499,000
Welcome to this spacious 4-bedroom, 2-bathroom home in a sought-after Parry Sound location! The primary suite features a convenient 2-piece bath, walk-in closet with laundry and a cozy freestanding gas fireplace. The roomy kitchen and dining area make entertaining easy while the steel roof and vinyl siding ensure low-maintenance living. Enjoy summer evenings on the backyard patio overlooking the large fenced yard which offers lots of room to play. Additional highlights include a garage, forced-air gas heating and central air for year-round comfort. Ideally located within quick walking distance to both the Parry Sound Public School and High School and just minutes from everything else Parry Sound has to offer such as restaurants, art galleries, shopping, the fitness trail and the sparkling waters of Georgian Bay along with countless area lakes for boating and recreation. (id:13139)
Property Details
| MLS® Number | X12356750 |
| Property Type | Single Family |
| Community Name | Parry Sound |
| AmenitiesNearBy | Beach, Hospital, Park, Schools |
| CommunityFeatures | Community Centre, School Bus |
| Easement | Unknown |
| Features | Flat Site |
| ParkingSpaceTotal | 5 |
| Structure | Patio(s), Porch |
Building
| BathroomTotal | 2 |
| BedroomsAboveGround | 4 |
| BedroomsTotal | 4 |
| Age | 100+ Years |
| Amenities | Fireplace(s) |
| Appliances | Water Heater, Water Meter, Dishwasher, Microwave, Stove, Refrigerator |
| BasementType | Crawl Space |
| ConstructionStyleAttachment | Detached |
| CoolingType | Central Air Conditioning |
| ExteriorFinish | Vinyl Siding |
| FireProtection | Smoke Detectors |
| FireplacePresent | Yes |
| FireplaceTotal | 1 |
| FoundationType | Stone |
| HalfBathTotal | 1 |
| HeatingFuel | Natural Gas |
| HeatingType | Forced Air |
| StoriesTotal | 2 |
| SizeInterior | 1500 - 2000 Sqft |
| Type | House |
| UtilityWater | Municipal Water |
Parking
| Detached Garage | |
| Garage |
Land
| AccessType | Year-round Access |
| Acreage | No |
| LandAmenities | Beach, Hospital, Park, Schools |
| Sewer | Sanitary Sewer |
| SizeDepth | 66 Ft ,1 In |
| SizeFrontage | 65 Ft ,10 In |
| SizeIrregular | 65.9 X 66.1 Ft |
| SizeTotalText | 65.9 X 66.1 Ft|under 1/2 Acre |
| ZoningDescription | R2 |
Rooms
| Level | Type | Length | Width | Dimensions |
|---|---|---|---|---|
| Second Level | Bedroom | 3.04 m | 3.53 m | 3.04 m x 3.53 m |
| Second Level | Bedroom 2 | 2.78 m | 3.29 m | 2.78 m x 3.29 m |
| Second Level | Bedroom 3 | 2.83 m | 3.95 m | 2.83 m x 3.95 m |
| Second Level | Bathroom | 2.83 m | 2.38 m | 2.83 m x 2.38 m |
| Ground Level | Primary Bedroom | 2.93 m | 6.3 m | 2.93 m x 6.3 m |
| Ground Level | Bathroom | 1.13 m | 1.47 m | 1.13 m x 1.47 m |
| Ground Level | Living Room | 4.47 m | 6.9 m | 4.47 m x 6.9 m |
| Ground Level | Kitchen | 4.85 m | 3.91 m | 4.85 m x 3.91 m |
| Ground Level | Dining Room | 5.73 m | 2.7 m | 5.73 m x 2.7 m |
Utilities
| Cable | Available |
| Electricity | Installed |
| Wireless | Available |
| Electricity Connected | Connected |
| Natural Gas Available | Available |
| Sewer | Installed |
https://www.realtor.ca/real-estate/28760066/122-gibson-street-parry-sound-parry-sound
Interested?
Contact us for more information
No Favourites Found

The trademarks REALTOR®, REALTORS®, and the REALTOR® logo are controlled by The Canadian Real Estate Association (CREA) and identify real estate professionals who are members of CREA. The trademarks MLS®, Multiple Listing Service® and the associated logos are owned by The Canadian Real Estate Association (CREA) and identify the quality of services provided by real estate professionals who are members of CREA. The trademark DDF® is owned by The Canadian Real Estate Association (CREA) and identifies CREA's Data Distribution Facility (DDF®)
October 08 2025 09:50:09
Muskoka Haliburton Orillia – The Lakelands Association of REALTORS®
Royal LePage Team Advantage Realty

