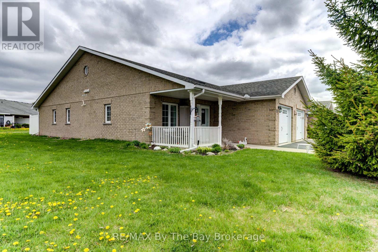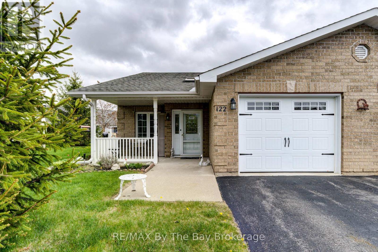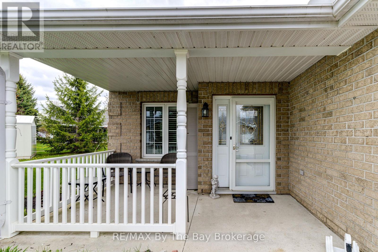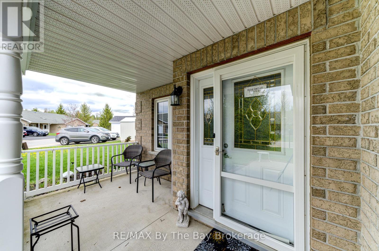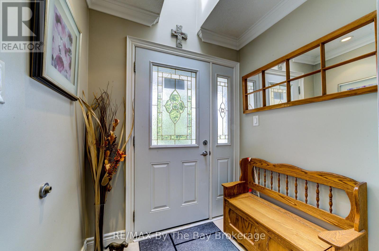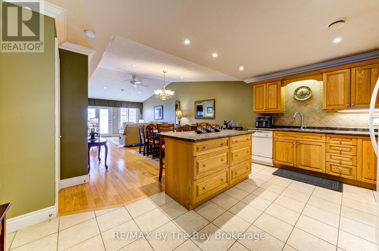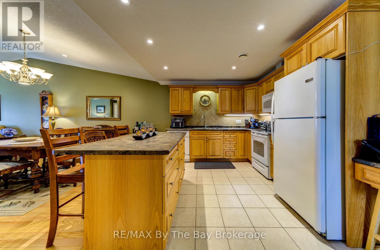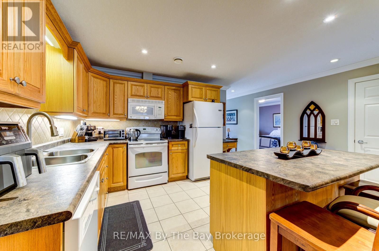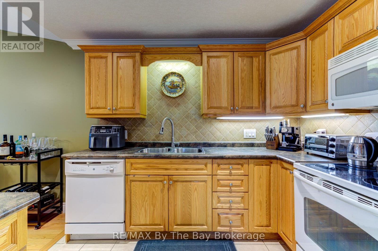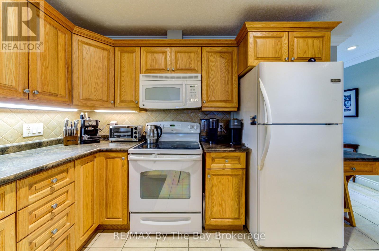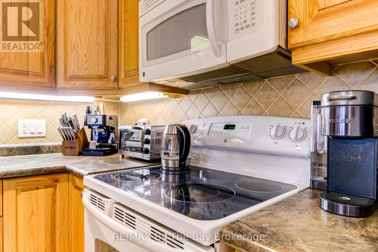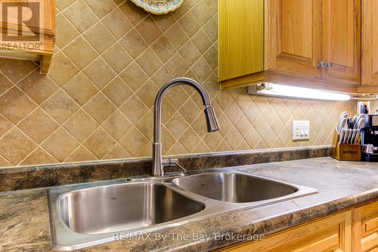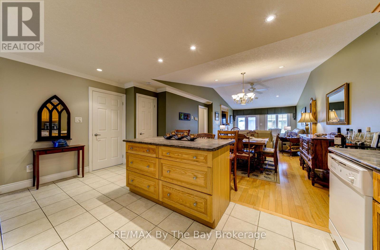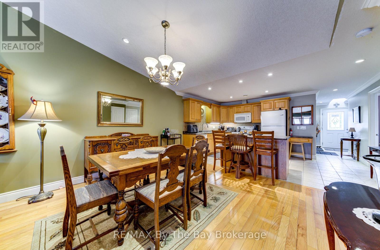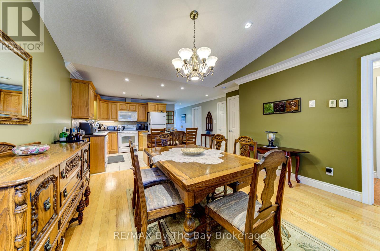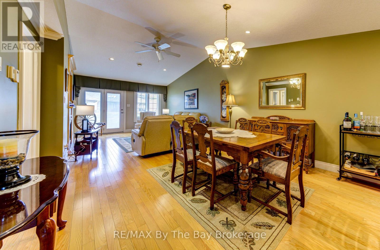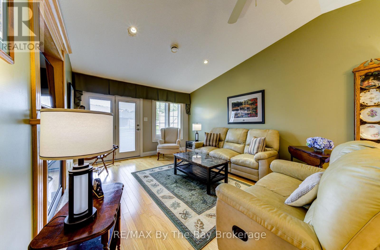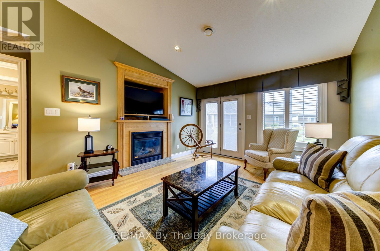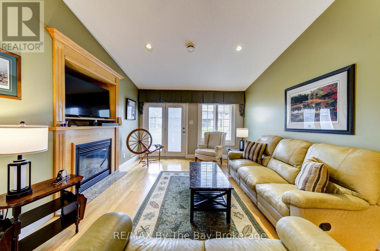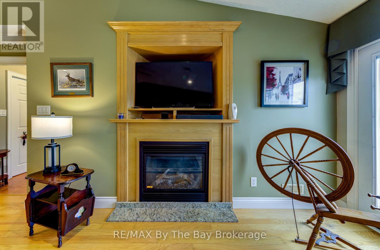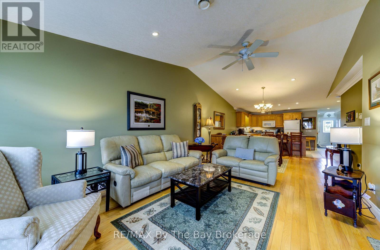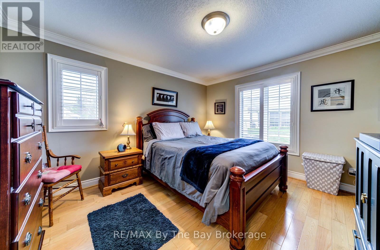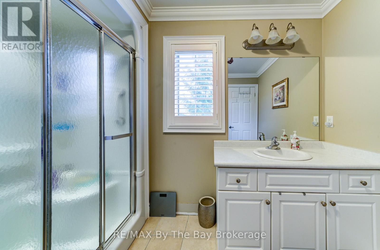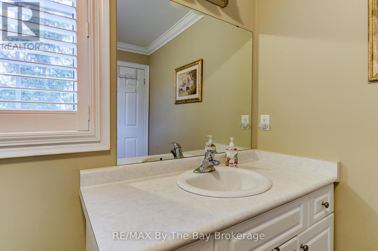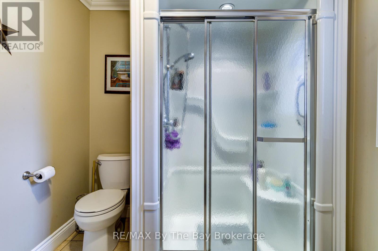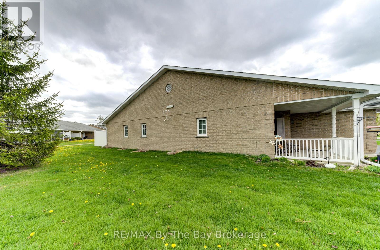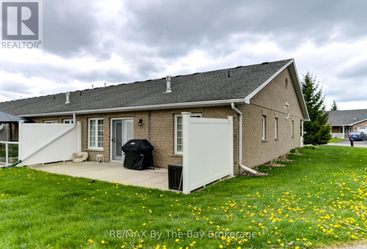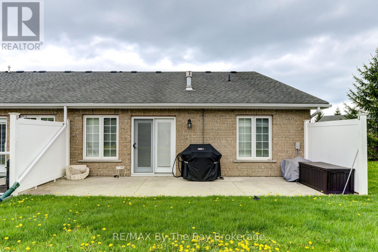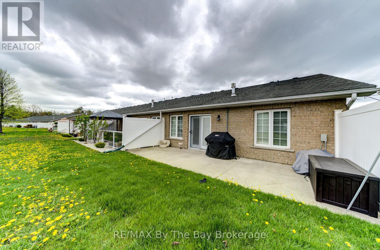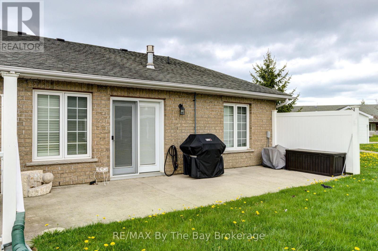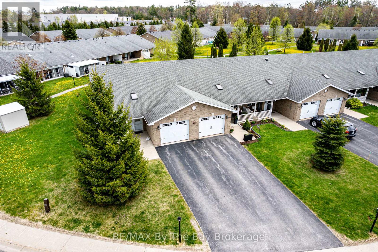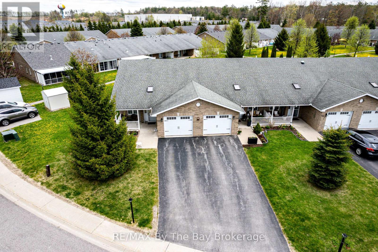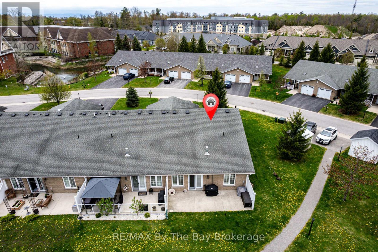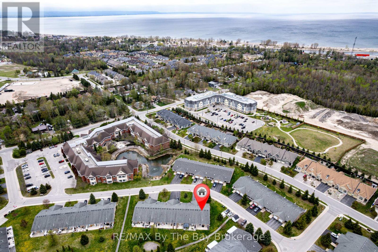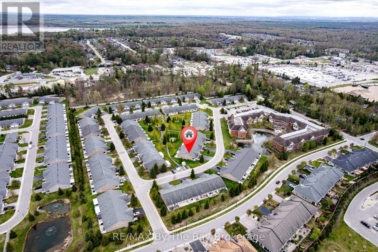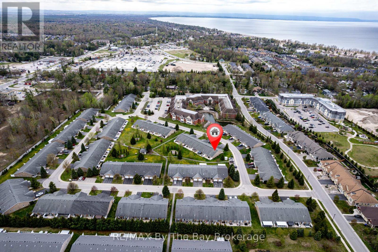LOADING
$429,000
Welcome to 122 Meadow Lane, a bright and spacious end unit in the sought-after 55+ land lease community of Wasaga Meadows. This 1,100 square foot bungalow townhome is designed for easy one-level living and is ideally situated close to shopping, dining, banking, and medical and dental services. The open-concept layout features vaulted ceilings with pot lights, hardwood and ceramic flooring, and California shutters throughout. The kitchen includes a centre island, pantry cupboard, and appliances: fridge, stove, and dishwasher. The living area offers a gas fireplace with a built-in TV cabinet for added comfort and function. With two bedrooms and 1.5 baths, the home includes a spacious bath with a sit-down shower. A garden door opens to a patio ideal for relaxing or entertaining outdoors. You'll also find inside access to the single-car garage, the driveway was just resealed, and a washer and dryer are included for added convenience. Located on leased land in a well-cared-for, welcoming community, this home combines comfort, style, and a relaxed lifestyle. Land Lease for new owner $800.00 Estimated month taxes (site) $49.26 Estimated monthly taxes (home) $132.26. (id:13139)
Property Details
| MLS® Number | S12278538 |
| Property Type | Single Family |
| Community Name | Wasaga Beach |
| CommunityFeatures | Community Centre |
| EquipmentType | Water Heater |
| Features | Carpet Free |
| ParkingSpaceTotal | 2 |
| RentalEquipmentType | Water Heater |
Building
| BathroomTotal | 2 |
| BedroomsAboveGround | 2 |
| BedroomsTotal | 2 |
| Amenities | Fireplace(s) |
| Appliances | Water Meter, Dishwasher, Dryer, Stove, Washer, Refrigerator |
| ArchitecturalStyle | Bungalow |
| ConstructionStyleAttachment | Attached |
| CoolingType | Central Air Conditioning |
| ExteriorFinish | Brick |
| FireProtection | Smoke Detectors |
| FireplacePresent | Yes |
| FireplaceTotal | 1 |
| FlooringType | Hardwood, Ceramic |
| FoundationType | Concrete, Slab |
| HalfBathTotal | 1 |
| HeatingFuel | Natural Gas |
| HeatingType | Forced Air |
| StoriesTotal | 1 |
| SizeInterior | 700 - 1100 Sqft |
| Type | Row / Townhouse |
| UtilityWater | Municipal Water |
Parking
| Attached Garage | |
| Garage |
Land
| Acreage | No |
| Sewer | Sanitary Sewer |
Rooms
| Level | Type | Length | Width | Dimensions |
|---|---|---|---|---|
| Main Level | Kitchen | 4.82 m | 3.02 m | 4.82 m x 3.02 m |
| Main Level | Living Room | 4.79 m | 3.73 m | 4.79 m x 3.73 m |
| Main Level | Dining Room | 4.23 m | 4.01 m | 4.23 m x 4.01 m |
| Main Level | Bedroom | 3.97 m | 3.41 m | 3.97 m x 3.41 m |
| Main Level | Bedroom 2 | 3.06 m | 3.89 m | 3.06 m x 3.89 m |
| Main Level | Bathroom | 2.23 m | 2.9 m | 2.23 m x 2.9 m |
| Main Level | Bathroom | 0.92 m | 2.91 m | 0.92 m x 2.91 m |
| Main Level | Laundry Room | 3.17 m | 4.01 m | 3.17 m x 4.01 m |
https://www.realtor.ca/real-estate/28591861/122-meadow-lane-wasaga-beach-wasaga-beach
Interested?
Contact us for more information
No Favourites Found

The trademarks REALTOR®, REALTORS®, and the REALTOR® logo are controlled by The Canadian Real Estate Association (CREA) and identify real estate professionals who are members of CREA. The trademarks MLS®, Multiple Listing Service® and the associated logos are owned by The Canadian Real Estate Association (CREA) and identify the quality of services provided by real estate professionals who are members of CREA. The trademark DDF® is owned by The Canadian Real Estate Association (CREA) and identifies CREA's Data Distribution Facility (DDF®)
August 13 2025 01:40:56
Muskoka Haliburton Orillia – The Lakelands Association of REALTORS®
RE/MAX By The Bay Brokerage

