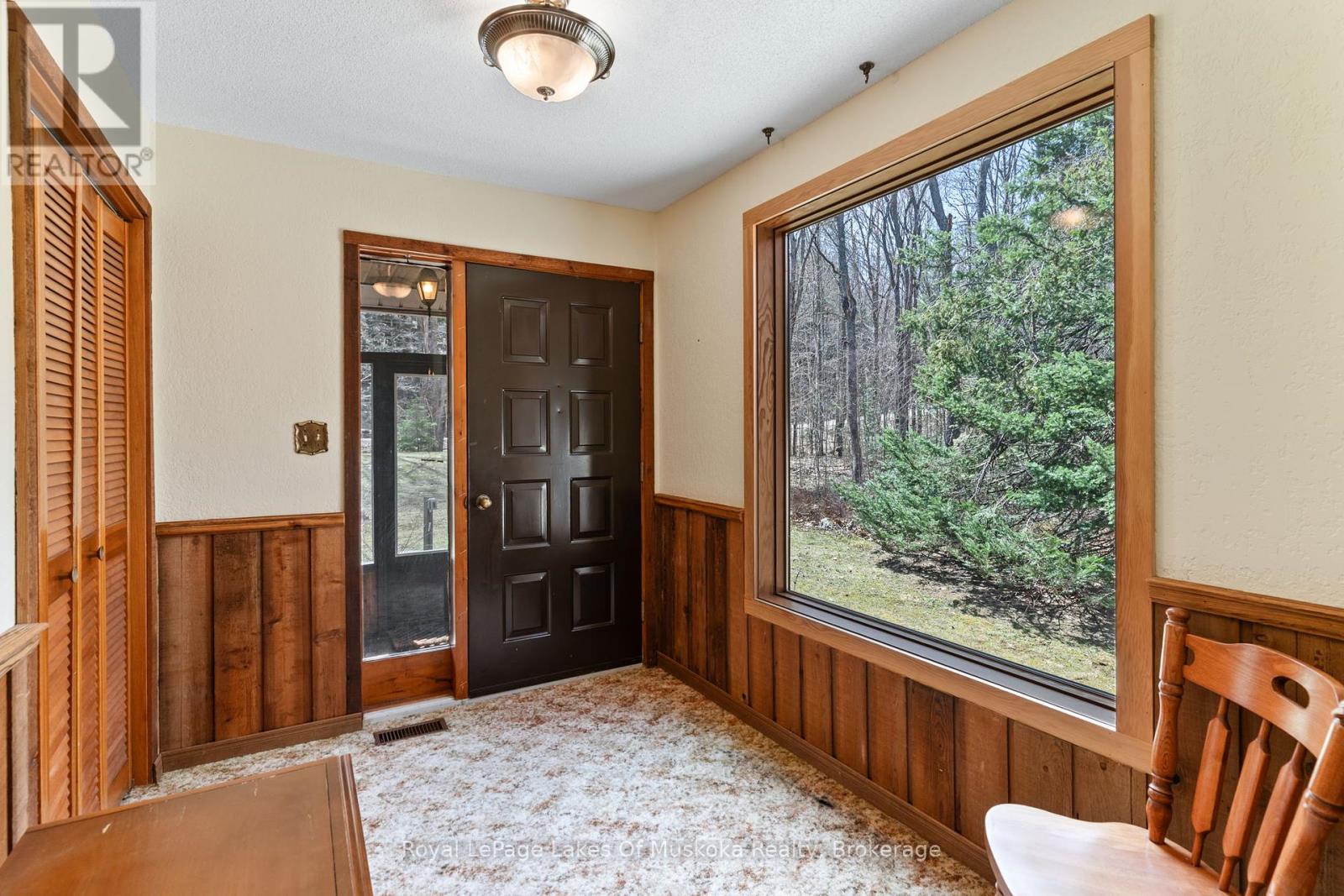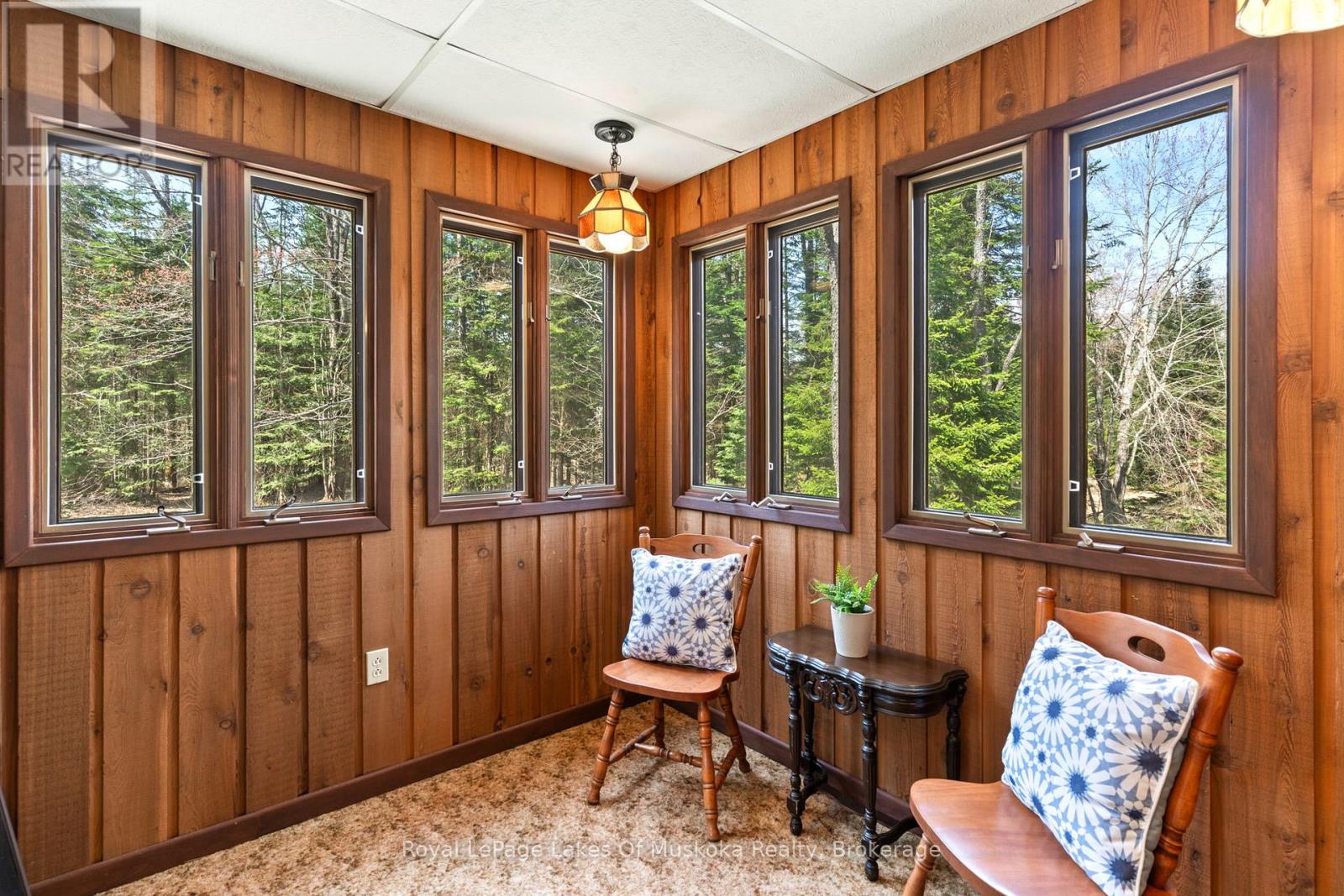LOADING
$679,000
Just minutes from town yet surrounded by nature, this spacious two-storey home sits on 7.6 acres of beautifully forested property overlooking a serene natural pond. A perfect blend of convenience and tranquility, the home features a practical layout with two entrances from the covered front porch. The main foyer welcomes you into a bright office and three-season sunroom, while a second entry leads into the family room, generous eat-in kitchen, and separate laundry room. The kitchen offers ample cabinetry, a walk-in pantry, and stainless steel fridge, opening to a warm family room with a propane fireplace. A formal dining room with rustic wood beam ceiling connects to a screened-in sunroom with peaceful pond views. The sunken living room, framed by arched doorways and a wood-burning fireplace (currently not in use), adds timeless character. Upstairs, the spacious primary suite includes a walk-in closet and 3-piece ensuite, while two more bedrooms share a 4-piece bath with a step-in tub and built-in bench. The unfinished basement offers excellent potential for customization, great ceiling height and includes a walkout to the rear yard through sliding glass doors. With an attached double garage with interior access, forced air propane heat, a dug well, and septic system (tile bed replaced in 2018), this is a rare opportunity to enjoy privacy, space, and natural beauty all just minutes from local shops, schools, and services. (id:13139)
Property Details
| MLS® Number | X12119482 |
| Property Type | Single Family |
| Community Name | Monck (Bracebridge) |
| EquipmentType | Water Heater, Propane Tank |
| Features | Wooded Area, Irregular Lot Size |
| ParkingSpaceTotal | 7 |
| RentalEquipmentType | Water Heater, Propane Tank |
| Structure | Porch |
Building
| BathroomTotal | 3 |
| BedroomsAboveGround | 3 |
| BedroomsTotal | 3 |
| Appliances | Dishwasher, Dryer, Microwave, Stove, Refrigerator |
| BasementDevelopment | Unfinished |
| BasementFeatures | Walk Out |
| BasementType | N/a (unfinished) |
| ConstructionStyleAttachment | Detached |
| ExteriorFinish | Brick, Wood |
| FireplacePresent | Yes |
| FoundationType | Concrete |
| HalfBathTotal | 1 |
| HeatingFuel | Propane |
| HeatingType | Forced Air |
| StoriesTotal | 2 |
| SizeInterior | 2000 - 2500 Sqft |
| Type | House |
| UtilityWater | Dug Well |
Parking
| Attached Garage | |
| Garage |
Land
| Acreage | Yes |
| Sewer | Septic System |
| SizeDepth | 558 Ft |
| SizeFrontage | 411 Ft |
| SizeIrregular | 411 X 558 Ft |
| SizeTotalText | 411 X 558 Ft|5 - 9.99 Acres |
| ZoningDescription | Rural |
Rooms
| Level | Type | Length | Width | Dimensions |
|---|---|---|---|---|
| Second Level | Primary Bedroom | 3.3 m | 4.69 m | 3.3 m x 4.69 m |
| Second Level | Bathroom | 1.95 m | 1.6 m | 1.95 m x 1.6 m |
| Second Level | Bedroom | 2.83 m | 4.04 m | 2.83 m x 4.04 m |
| Second Level | Bedroom | 3.03 m | 4.04 m | 3.03 m x 4.04 m |
| Second Level | Bathroom | 1.9 m | 2.25 m | 1.9 m x 2.25 m |
| Basement | Other | 11.48 m | 8.21 m | 11.48 m x 8.21 m |
| Basement | Other | 5.01 m | 6.03 m | 5.01 m x 6.03 m |
| Basement | Workshop | 5.71 m | 6.94 m | 5.71 m x 6.94 m |
| Main Level | Living Room | 5.01 m | 5.47 m | 5.01 m x 5.47 m |
| Main Level | Pantry | 1.19 m | 1.54 m | 1.19 m x 1.54 m |
| Main Level | Kitchen | 5.18 m | 3.47 m | 5.18 m x 3.47 m |
| Main Level | Dining Room | 3.46 m | 4.67 m | 3.46 m x 4.67 m |
| Main Level | Family Room | 5.16 m | 6.02 m | 5.16 m x 6.02 m |
| Main Level | Sunroom | 3.47 m | 3.57 m | 3.47 m x 3.57 m |
| Main Level | Office | 2.99 m | 2.83 m | 2.99 m x 2.83 m |
| Main Level | Sunroom | 2.98 m | 2.25 m | 2.98 m x 2.25 m |
| Main Level | Foyer | 2.19 m | 3.56 m | 2.19 m x 3.56 m |
| Main Level | Laundry Room | 3.89 m | 1.78 m | 3.89 m x 1.78 m |
| Main Level | Bathroom | 1.78 m | 1.82 m | 1.78 m x 1.82 m |
Interested?
Contact us for more information
No Favourites Found

The trademarks REALTOR®, REALTORS®, and the REALTOR® logo are controlled by The Canadian Real Estate Association (CREA) and identify real estate professionals who are members of CREA. The trademarks MLS®, Multiple Listing Service® and the associated logos are owned by The Canadian Real Estate Association (CREA) and identify the quality of services provided by real estate professionals who are members of CREA. The trademark DDF® is owned by The Canadian Real Estate Association (CREA) and identifies CREA's Data Distribution Facility (DDF®)
May 02 2025 11:00:37
Muskoka Haliburton Orillia – The Lakelands Association of REALTORS®
Royal LePage Lakes Of Muskoka Realty



















































