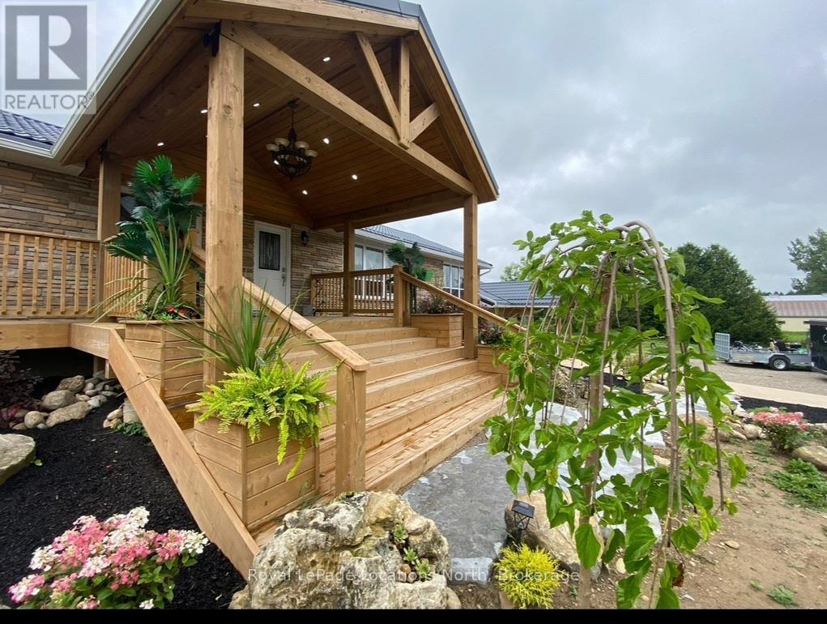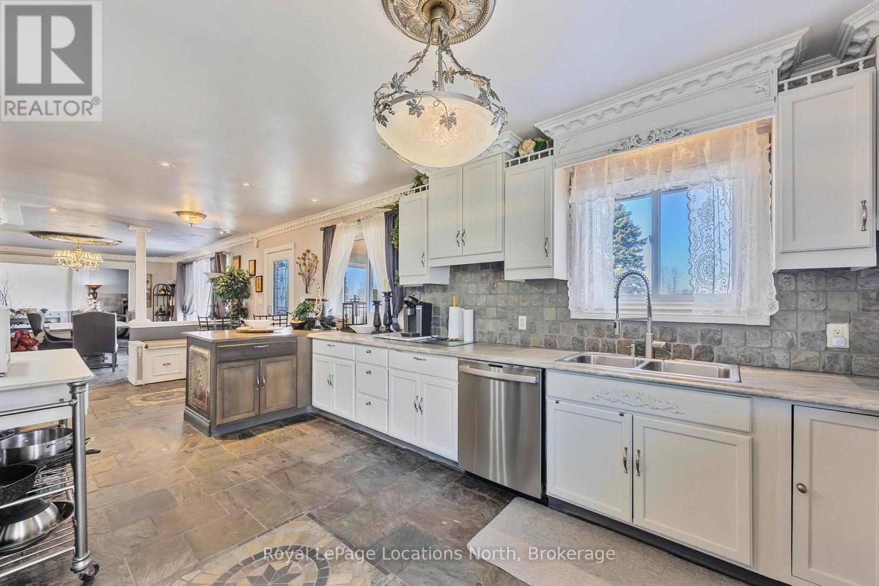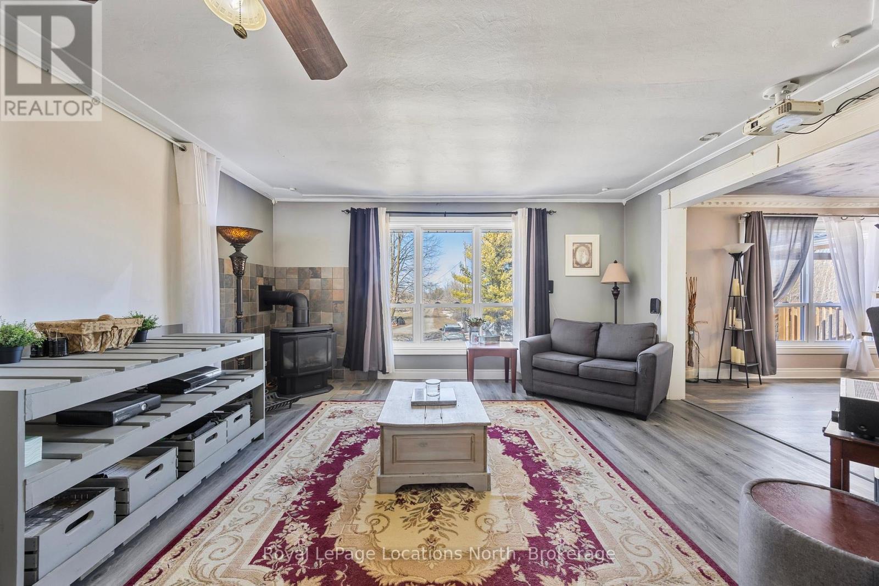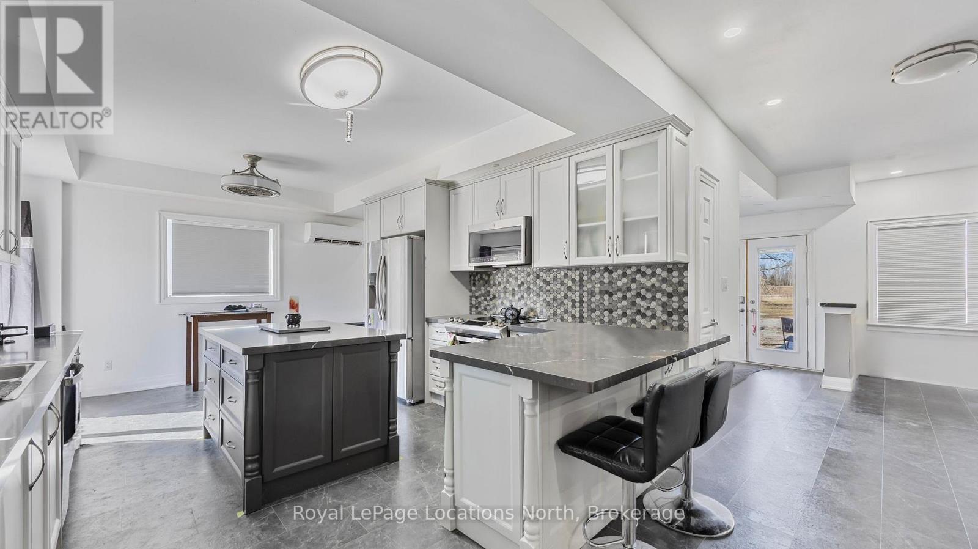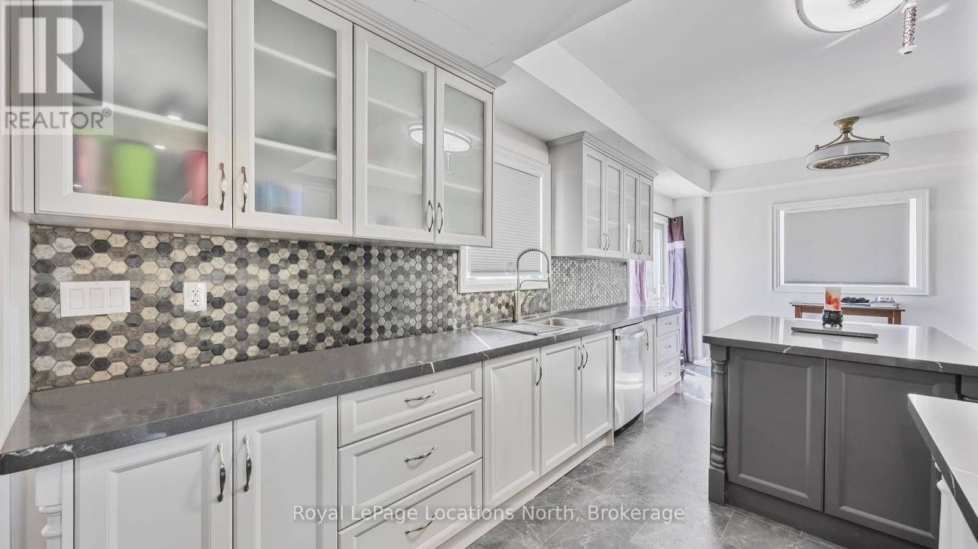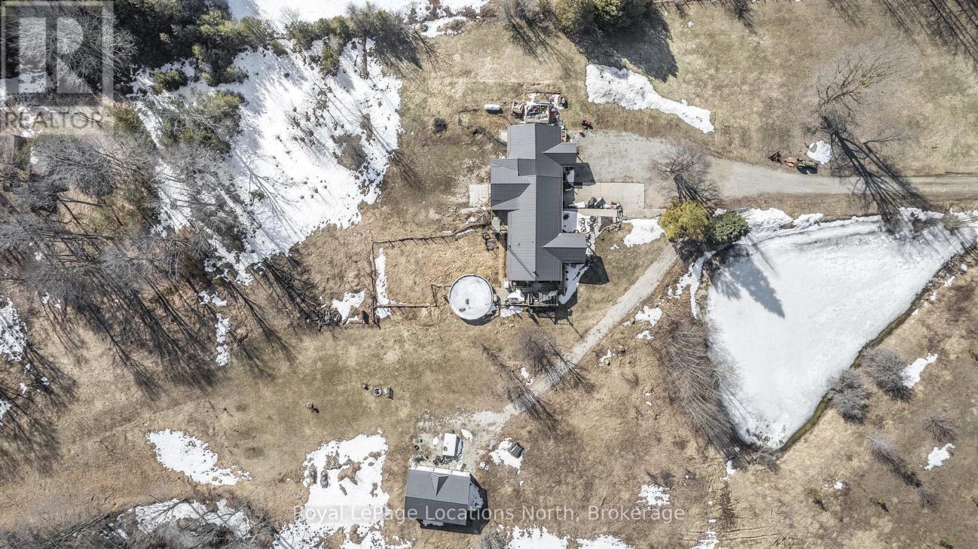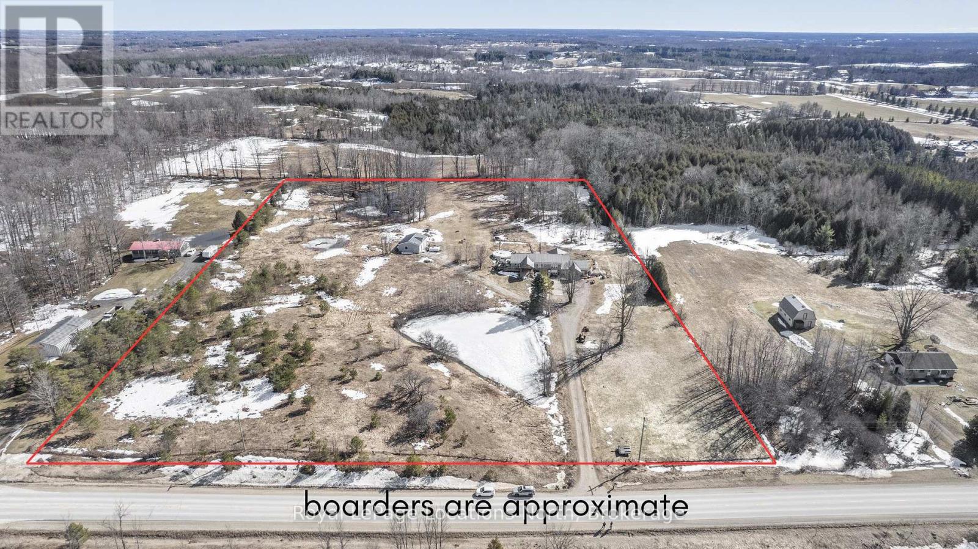LOADING
$1,298,000
Spacious Updated Bungalow on 10 Private Acres. Ideal for Multi-Generational Living, Hobby Farm, or Working from Home. This beautifully updated raised bungalow offers the perfect combination of privacy, space, and versatility. With a total of 4,787 sq ft, the home is thoughtfully designed with two fully self-contained living units, making it an excellent choice for multi-generational families, rental income, or even a home-based business. Each unit features its own fully equipped kitchen, living areas, and private laundry facilities. The main level includes a propane fridge, stove, and dryer, and a stylish kitchen with quartz countertops and a stone backsplash. The lower unit was fully renovated in 2023, featuring a brand-new kitchen and modern appliances.This property is also well-suited for a hobby farm, with ample open space and room for animals or gardens. Whether you're dreaming of farm-to-table living or simply more self-sufficiency, the land offers endless potential. Working from home? You'll appreciate the peace and quiet of the countryside, paired with plenty of space to set up dedicated office areas.Additional highlights include: New metal roof (2023), Triple-car garage that is fully insulated and wired (2023), a workshop, a 15-foot-deep pond with koi and goldfish, offering a peaceful outdoor space. This rare property combines natural beauty with modern amenities. Book your private showing today! (id:13139)
Property Details
| MLS® Number | X12030731 |
| Property Type | Single Family |
| Community Name | West Grey |
| EquipmentType | None |
| Features | Sloping, Flat Site, Conservation/green Belt, Lighting, Country Residential, In-law Suite |
| ParkingSpaceTotal | 13 |
| PoolType | Above Ground Pool |
| RentalEquipmentType | None |
| Structure | Patio(s), Outbuilding |
Building
| BathroomTotal | 4 |
| BedroomsAboveGround | 4 |
| BedroomsTotal | 4 |
| Amenities | Fireplace(s) |
| Appliances | Water Heater, Dishwasher, Dryer, Microwave, Stove, Washer, Window Coverings, Wine Fridge, Refrigerator |
| ArchitecturalStyle | Raised Bungalow |
| BasementFeatures | Separate Entrance, Walk Out |
| BasementType | N/a |
| CoolingType | Wall Unit |
| ExteriorFinish | Stone, Wood |
| FireplaceFuel | Pellet |
| FireplacePresent | Yes |
| FireplaceTotal | 6 |
| FireplaceType | Stove |
| Fixture | Tv Antenna |
| FoundationType | Concrete |
| HalfBathTotal | 4 |
| HeatingFuel | Propane |
| HeatingType | Other |
| StoriesTotal | 1 |
| SizeInterior | 3500 - 5000 Sqft |
| Type | House |
| UtilityWater | Artesian Well |
Parking
| Detached Garage | |
| Garage |
Land
| Acreage | Yes |
| Sewer | Septic System |
| SizeDepth | 830 Ft ,4 In |
| SizeFrontage | 524 Ft ,7 In |
| SizeIrregular | 524.6 X 830.4 Ft |
| SizeTotalText | 524.6 X 830.4 Ft|10 - 24.99 Acres |
| SurfaceWater | Lake/pond |
| ZoningDescription | A1 |
Rooms
| Level | Type | Length | Width | Dimensions |
|---|---|---|---|---|
| Lower Level | Sitting Room | 30.11 m | 14.9 m | 30.11 m x 14.9 m |
| Lower Level | Study | 9.9 m | 11.4 m | 9.9 m x 11.4 m |
| Lower Level | Laundry Room | 7.7 m | 4.11 m | 7.7 m x 4.11 m |
| Lower Level | Recreational, Games Room | 14.5 m | 27.5 m | 14.5 m x 27.5 m |
| Lower Level | Family Room | 30.3 m | 12.7 m | 30.3 m x 12.7 m |
| Lower Level | Bedroom 3 | 17.11 m | 12.6 m | 17.11 m x 12.6 m |
| Lower Level | Bathroom | 12 m | 12.5 m | 12 m x 12.5 m |
| Lower Level | Bedroom 4 | 12 m | 12.6 m | 12 m x 12.6 m |
| Lower Level | Bathroom | 5.1 m | 7.3 m | 5.1 m x 7.3 m |
| Lower Level | Utility Room | 12.5 m | 13.1 m | 12.5 m x 13.1 m |
| Lower Level | Kitchen | 30.8 m | 14.3 m | 30.8 m x 14.3 m |
| Main Level | Foyer | 9.8 m | 9.7 m | 9.8 m x 9.7 m |
| Main Level | Kitchen | 17.9 m | 13 m | 17.9 m x 13 m |
| Main Level | Dining Room | 19.4 m | 13.2 m | 19.4 m x 13.2 m |
| Main Level | Living Room | 15.6 m | 26.1 m | 15.6 m x 26.1 m |
| Main Level | Family Room | 26.1 m | 11.9 m | 26.1 m x 11.9 m |
| Main Level | Bedroom | 21.9 m | 13.4 m | 21.9 m x 13.4 m |
| Main Level | Bathroom | 10.7 m | 10.1 m | 10.7 m x 10.1 m |
| Main Level | Bedroom 2 | 13 m | 13.5 m | 13 m x 13.5 m |
| Main Level | Bathroom | 5.8 m | 6.5 m | 5.8 m x 6.5 m |
Utilities
| Electricity | Installed |
https://www.realtor.ca/real-estate/28049960/122656-grey-9-road-west-grey-west-grey
Interested?
Contact us for more information
No Favourites Found

The trademarks REALTOR®, REALTORS®, and the REALTOR® logo are controlled by The Canadian Real Estate Association (CREA) and identify real estate professionals who are members of CREA. The trademarks MLS®, Multiple Listing Service® and the associated logos are owned by The Canadian Real Estate Association (CREA) and identify the quality of services provided by real estate professionals who are members of CREA. The trademark DDF® is owned by The Canadian Real Estate Association (CREA) and identifies CREA's Data Distribution Facility (DDF®)
August 03 2025 11:38:34
Muskoka Haliburton Orillia – The Lakelands Association of REALTORS®
Royal LePage Locations North, Royal LePage Royal City Realty

