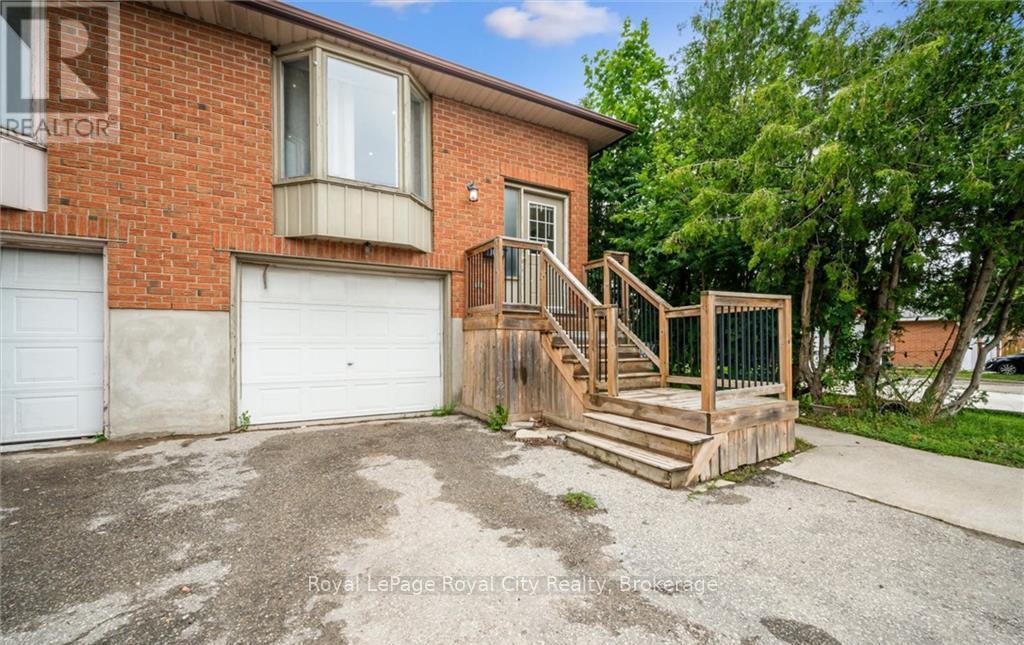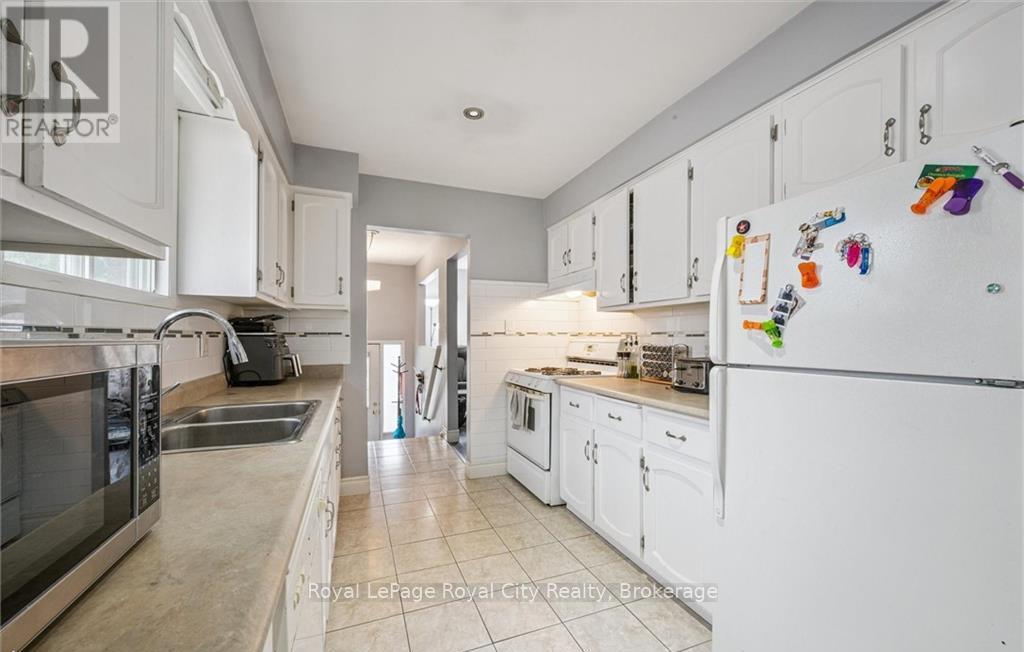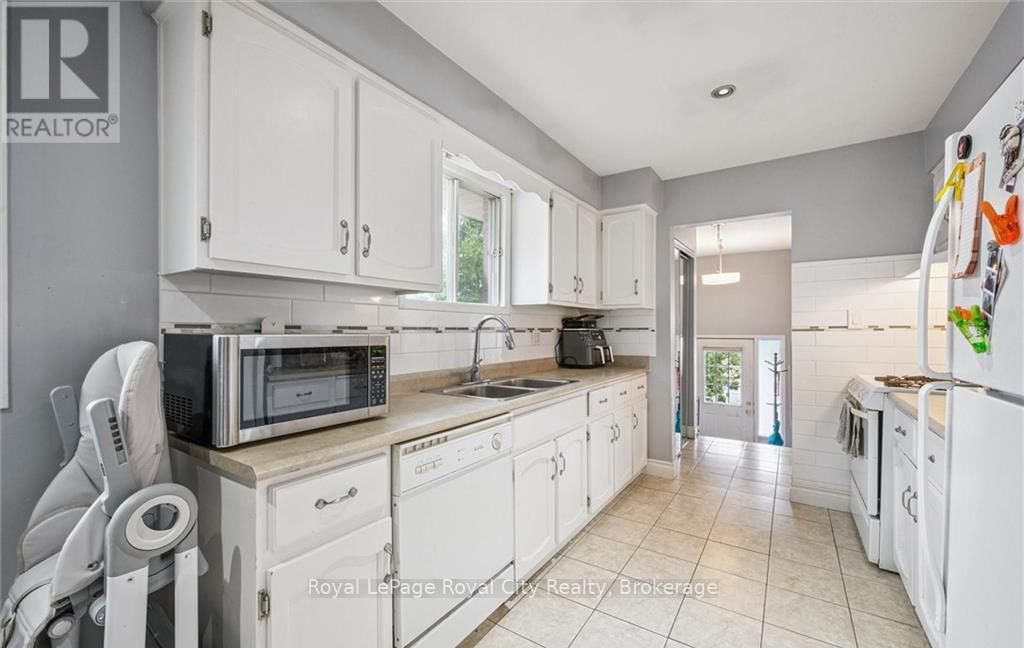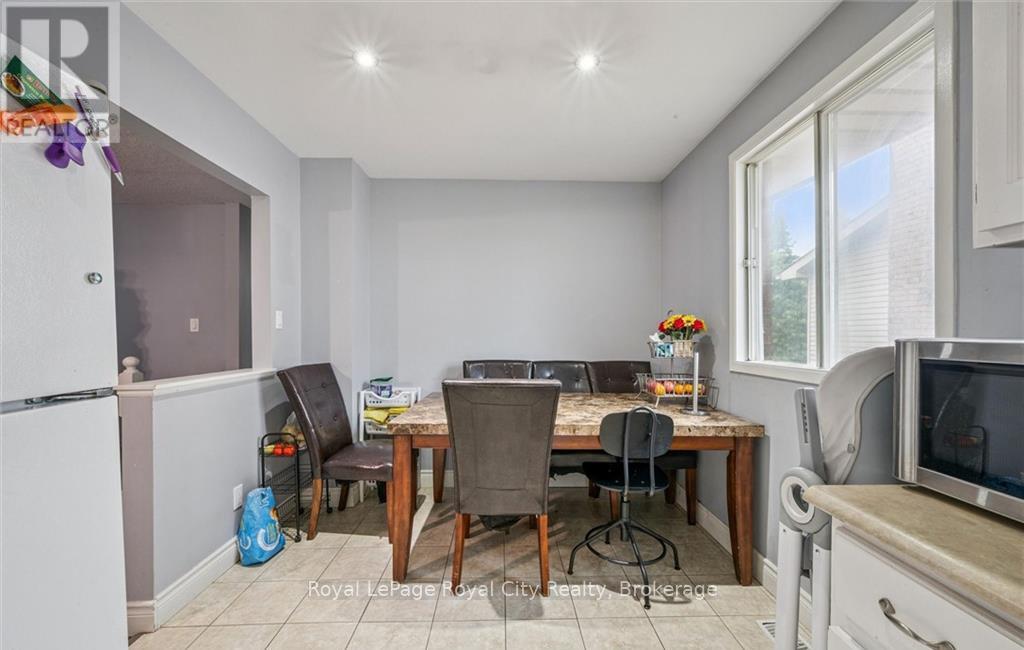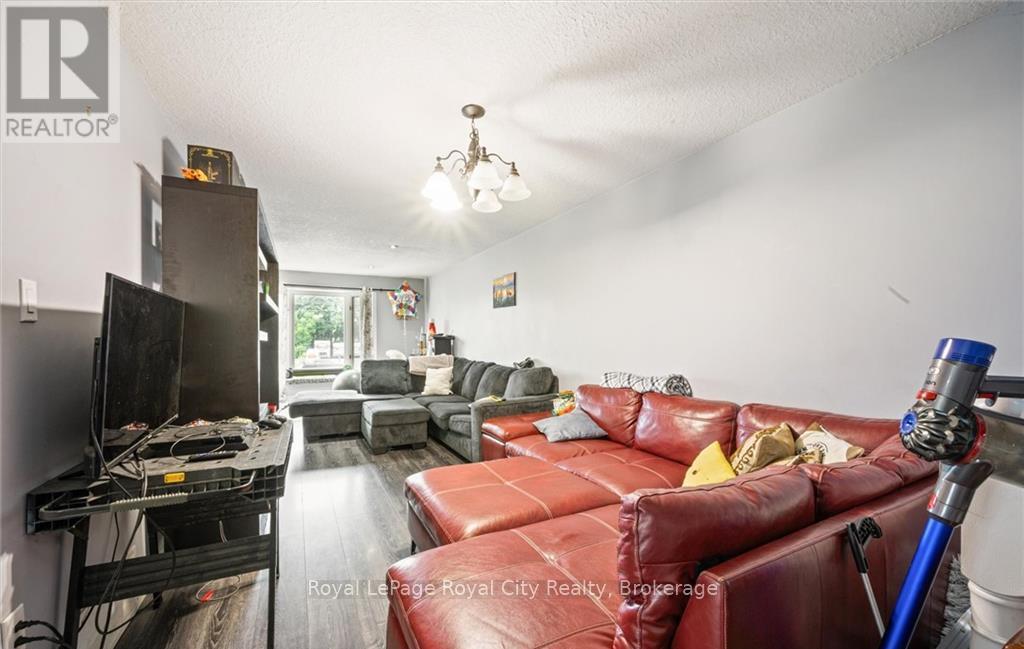LOADING
$550,000
Solid Brick Bungalow in Laurentian Hills with Oversized Garage & In-Law Potential This well-located property offers incredible value and flexibility in the family-friendly, amenity-rich neighbourhood of Laurentian Hills. Surrounded by schools, trails, shopping, and transit, the location is ideal for both everyday convenience and long-term growth. The solid brick construction and oversized garage set the tone for a home full of potential. Upstairs features a bright, sun-filled main level with a generous eat-in kitchen and a sprawling living room spacious enough to comfortably fit two full-size sectionals and more. Downstairs, a separate walkout entrance, full bathroom, and open layout provide excellent in-law suite or multigenerational living potential. Step outside and enjoy access to the 3 km Laurentian Trail, maintained year-round for walking and cycling. Commuters will appreciate quick access to Highway 7/8 and the 401 (approx. 15 minutes), plus convenient public transit nearby. Whether you're looking to invest, find a mortgage helper, or accommodate extended family, the layout offers plenty of versatility. All of this in a welcoming, established neighbourhood that's experiencing steady revitalization and growth. Roof (2017), Furnace & A/C (2019). A solid opportunity (id:13139)
Property Details
| MLS® Number | X12262184 |
| Property Type | Single Family |
| AmenitiesNearBy | Public Transit |
| ParkingSpaceTotal | 3 |
| Structure | Deck |
Building
| BathroomTotal | 2 |
| BedroomsAboveGround | 3 |
| BedroomsBelowGround | 1 |
| BedroomsTotal | 4 |
| Amenities | Fireplace(s) |
| Appliances | Water Heater, Water Softener |
| ArchitecturalStyle | Raised Bungalow |
| BasementDevelopment | Finished |
| BasementFeatures | Walk Out |
| BasementType | Full (finished) |
| ConstructionStyleAttachment | Semi-detached |
| CoolingType | Central Air Conditioning |
| ExteriorFinish | Brick |
| FireplacePresent | Yes |
| FoundationType | Poured Concrete |
| HeatingFuel | Natural Gas |
| HeatingType | Forced Air |
| StoriesTotal | 1 |
| SizeInterior | 1100 - 1500 Sqft |
| Type | House |
| UtilityWater | Municipal Water |
Parking
| Attached Garage | |
| Garage |
Land
| Acreage | No |
| LandAmenities | Public Transit |
| Sewer | Sanitary Sewer |
| SizeFrontage | 27 Ft ,7 In |
| SizeIrregular | 27.6 Ft |
| SizeTotalText | 27.6 Ft |
Rooms
| Level | Type | Length | Width | Dimensions |
|---|---|---|---|---|
| Lower Level | Utility Room | 2.69 m | 1.55 m | 2.69 m x 1.55 m |
| Lower Level | Living Room | 6.32 m | 2.77 m | 6.32 m x 2.77 m |
| Lower Level | Recreational, Games Room | 5.84 m | 2.79 m | 5.84 m x 2.79 m |
| Lower Level | Bedroom | 3.71 m | 3.89 m | 3.71 m x 3.89 m |
| Lower Level | Other | 1.78 m | 1.12 m | 1.78 m x 1.12 m |
| Main Level | Dining Room | 2.69 m | 2.44 m | 2.69 m x 2.44 m |
| Main Level | Living Room | 9.17 m | 3.96 m | 9.17 m x 3.96 m |
| Main Level | Kitchen | 3.02 m | 2.69 m | 3.02 m x 2.69 m |
| Main Level | Primary Bedroom | 3.99 m | 3 m | 3.99 m x 3 m |
| Main Level | Bedroom | 3.45 m | 2.69 m | 3.45 m x 2.69 m |
| Main Level | Bedroom | 3.05 m | 2.69 m | 3.05 m x 2.69 m |
https://www.realtor.ca/real-estate/28557315/1236-ottawa-street-s-kitchener
Interested?
Contact us for more information
No Favourites Found

The trademarks REALTOR®, REALTORS®, and the REALTOR® logo are controlled by The Canadian Real Estate Association (CREA) and identify real estate professionals who are members of CREA. The trademarks MLS®, Multiple Listing Service® and the associated logos are owned by The Canadian Real Estate Association (CREA) and identify the quality of services provided by real estate professionals who are members of CREA. The trademark DDF® is owned by The Canadian Real Estate Association (CREA) and identifies CREA's Data Distribution Facility (DDF®)
July 04 2025 07:34:06
Muskoka Haliburton Orillia – The Lakelands Association of REALTORS®
Royal LePage Royal City Realty

