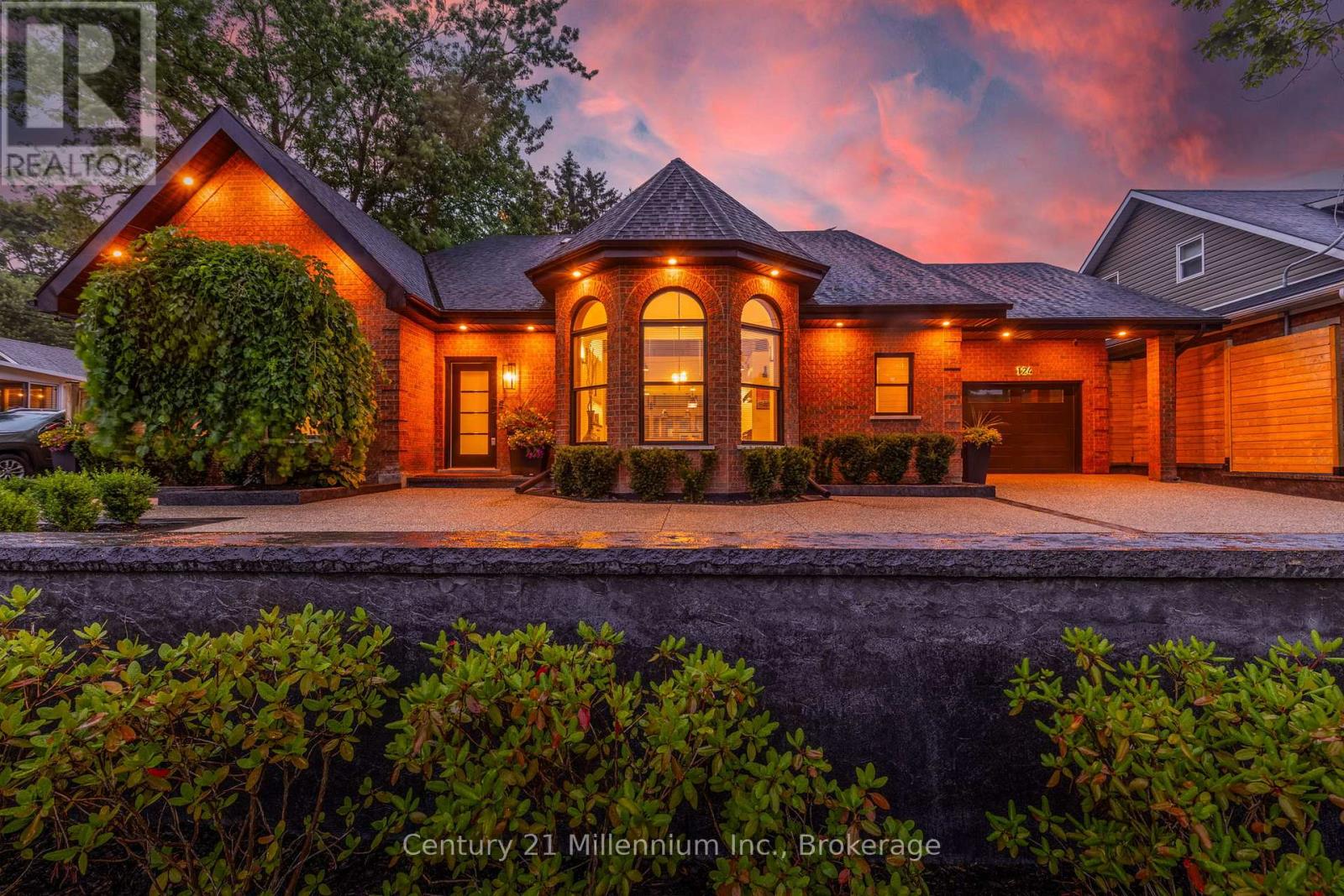LOADING
$1,299,000
This custom built, 1990, bungaloft is nestled in the heart of Arthur and presents an exceptional opportunity for luxurious living. This home features soaring 24-foot ceilings throughout the open concept main floor. Six expansive 4-foot by 4-foot skylights invite abundant natural light. The custom kitchen includes premium stainless steel appliances -including Bosch, Fisher Paykel and Wolf brands - a spacious island with breakfast bar, Silestone engineered quartz countertops and dual oversized sinks. The formal dining room, with its 12-foot 6-inch cathedral ceilings, includes a built-in bar and wine rack, perfect for sophisticated gatherings. The living room includes a modern 48-inch Marquis Bentley natural gas fireplace and a custom-built entertainment unit. This home offers four generous sized bedrooms, including two primary suites. Each primary suite includes a private ensuite bathroom and walk in closets with custom cabinetry. The second primary suite is fully wheelchair accessible. An impressive sunroom, encircled by floor-to-ceiling windows, houses a sunken six-person Jacuzzi jetted hot tub, a full bathroom, and a sauna, creating a private wellness retreat. The loft area above the kitchen offers room for a pool table, dartboard, and a 4th bedroom with a large closet and powder room. The private yard features a spacious deck, patio, pergola, and fire pit. Professional landscaping includes exposed aggregate concrete driveways, retaining walls, custom fence and patio. This property is located on a mature, private lot, and offers a secondary 150-foot paved driveway accessible from Georgina Street. Combined, both driveways provide parking for 12+ vehicles. Updates 2021-22: Roof/Facia/Soffit/Eavestrouph with leafguard, Insulated Garage Doors(2), Aluminium Shed, Pergola with sunshade, custom kitchen/appliances, and more. This prime location is within walking distance of restaurants, grocery stores, pharmacies and banks. SURVEY AVAILABLE. (id:13139)
Property Details
| MLS® Number | X12294251 |
| Property Type | Single Family |
| Community Name | Arthur |
| AmenitiesNearBy | Park, Place Of Worship, Schools |
| CommunityFeatures | Community Centre |
| Features | Flat Site, Lighting, Gazebo |
| ParkingSpaceTotal | 12 |
| Structure | Deck, Patio(s) |
| ViewType | City View |
Building
| BathroomTotal | 5 |
| BedroomsAboveGround | 4 |
| BedroomsTotal | 4 |
| Amenities | Fireplace(s) |
| Appliances | Hot Tub, Central Vacuum, Dryer, Garage Door Opener, Sauna, Stove, Washer, Refrigerator |
| BasementDevelopment | Unfinished |
| BasementType | Full (unfinished) |
| ConstructionStyleAttachment | Detached |
| CoolingType | Central Air Conditioning, Air Exchanger |
| ExteriorFinish | Brick |
| FireProtection | Alarm System |
| FireplacePresent | Yes |
| FireplaceTotal | 2 |
| FoundationType | Poured Concrete |
| HalfBathTotal | 2 |
| HeatingFuel | Natural Gas |
| HeatingType | Forced Air |
| StoriesTotal | 2 |
| SizeInterior | 3500 - 5000 Sqft |
| Type | House |
| UtilityWater | Municipal Water |
Parking
| Attached Garage | |
| Garage |
Land
| Acreage | No |
| FenceType | Fenced Yard |
| LandAmenities | Park, Place Of Worship, Schools |
| Sewer | Sanitary Sewer |
| SizeDepth | 132 Ft |
| SizeFrontage | 82 Ft |
| SizeIrregular | 82 X 132 Ft |
| SizeTotalText | 82 X 132 Ft |
Rooms
| Level | Type | Length | Width | Dimensions |
|---|---|---|---|---|
| Main Level | Kitchen | 4.34 m | 5.83 m | 4.34 m x 5.83 m |
| Main Level | Dining Room | 4.41 m | 5.87 m | 4.41 m x 5.87 m |
| Main Level | Living Room | 7.18 m | 5.76 m | 7.18 m x 5.76 m |
| Main Level | Foyer | 2.45 m | 1.82 m | 2.45 m x 1.82 m |
| Main Level | Mud Room | 2.37 m | 4.47 m | 2.37 m x 4.47 m |
| Main Level | Primary Bedroom | 5.34 m | 5.14 m | 5.34 m x 5.14 m |
| Main Level | Bedroom 2 | 4.71 m | 4.04 m | 4.71 m x 4.04 m |
| Main Level | Bedroom 2 | 4.71 m | 4.04 m | 4.71 m x 4.04 m |
| Main Level | Bedroom 3 | 4.72 m | 4.31 m | 4.72 m x 4.31 m |
| Main Level | Sunroom | 8.32 m | 4 m | 8.32 m x 4 m |
| Upper Level | Bedroom 4 | 2.09 m | 3.65 m | 2.09 m x 3.65 m |
| Upper Level | Loft | 6.71 m | 8.53 m | 6.71 m x 8.53 m |
Utilities
| Cable | Installed |
| Electricity | Installed |
| Sewer | Installed |
https://www.realtor.ca/real-estate/28625491/124-frederick-street-e-wellington-north-arthur-arthur
Interested?
Contact us for more information
No Favourites Found

The trademarks REALTOR®, REALTORS®, and the REALTOR® logo are controlled by The Canadian Real Estate Association (CREA) and identify real estate professionals who are members of CREA. The trademarks MLS®, Multiple Listing Service® and the associated logos are owned by The Canadian Real Estate Association (CREA) and identify the quality of services provided by real estate professionals who are members of CREA. The trademark DDF® is owned by The Canadian Real Estate Association (CREA) and identifies CREA's Data Distribution Facility (DDF®)
July 30 2025 02:28:15
Muskoka Haliburton Orillia – The Lakelands Association of REALTORS®
Century 21 Millennium Inc.



















































